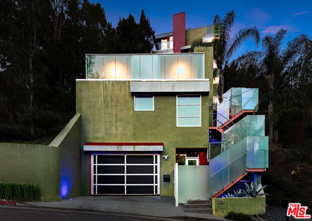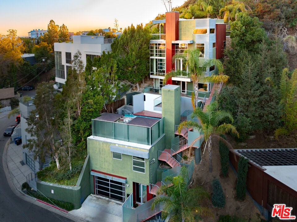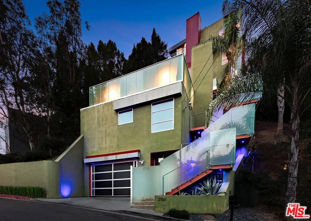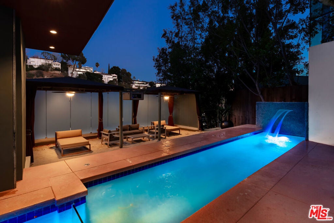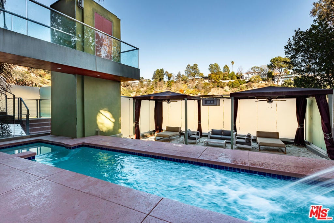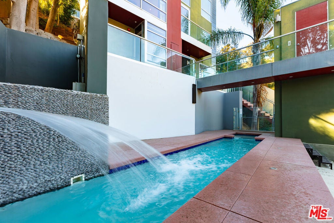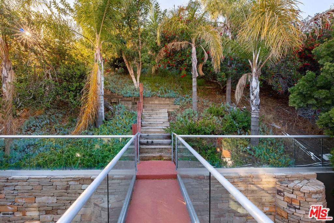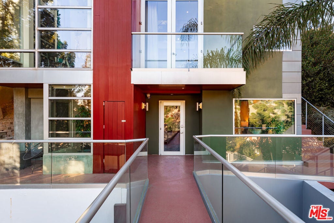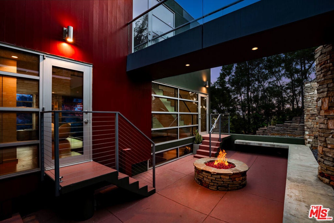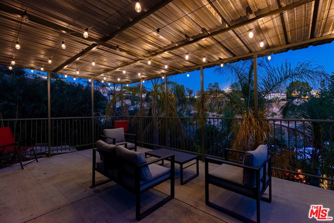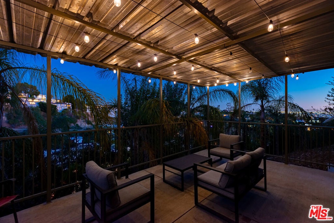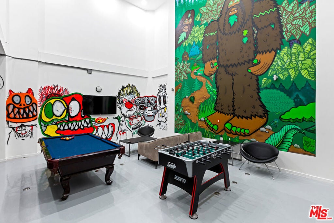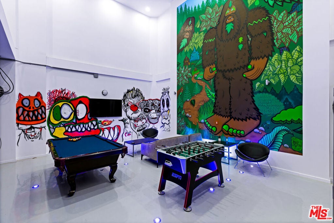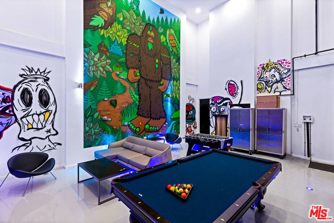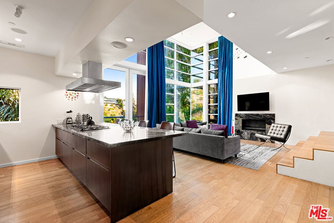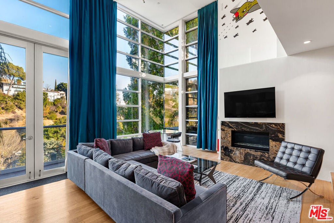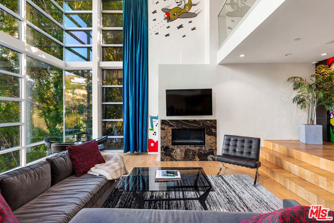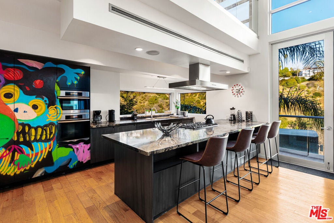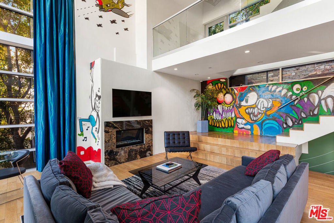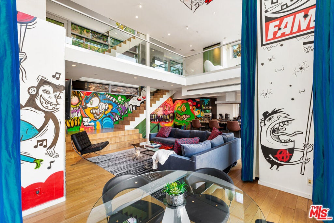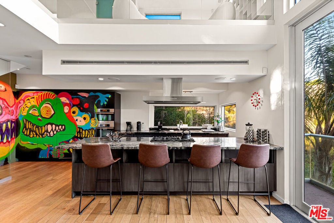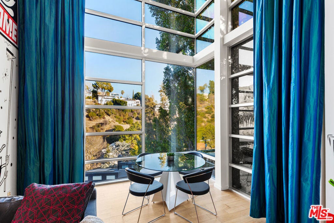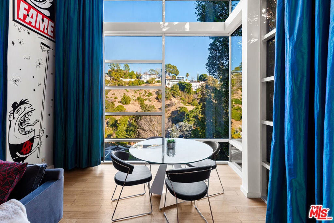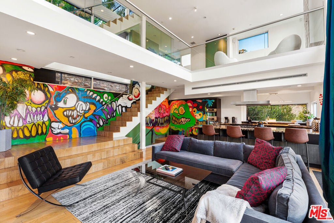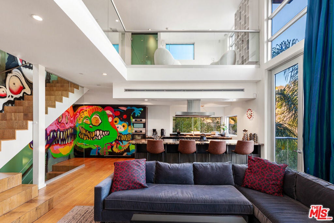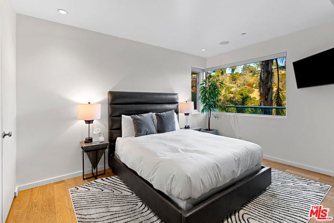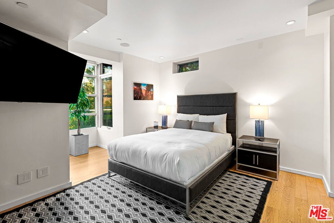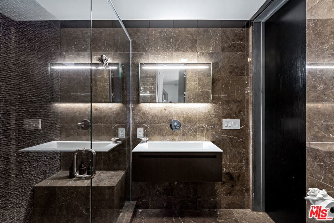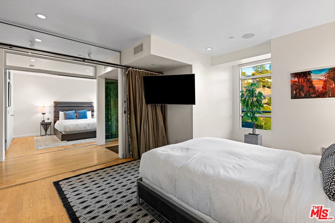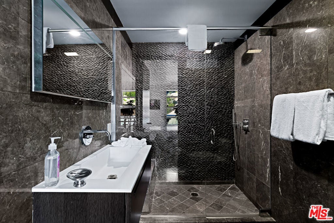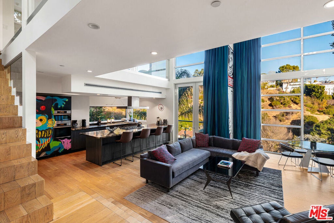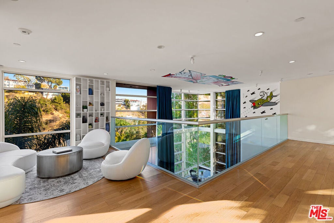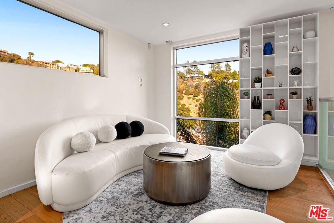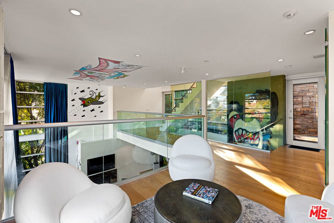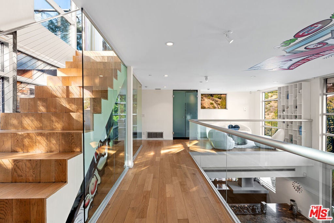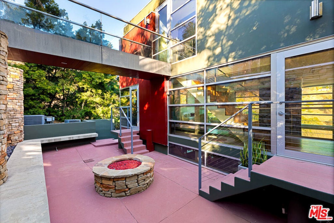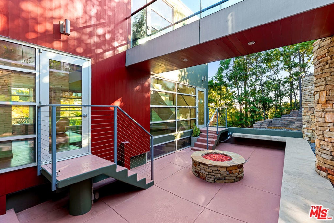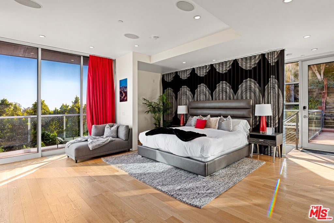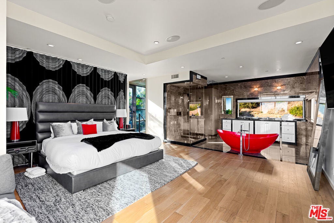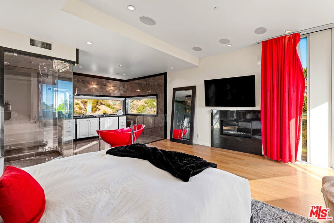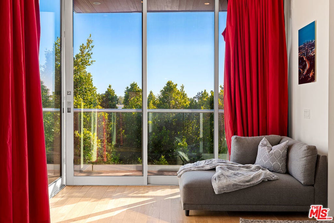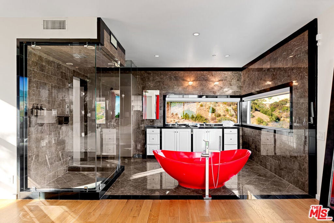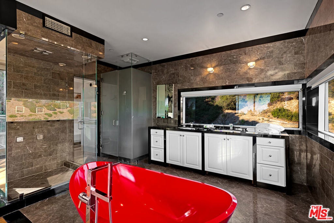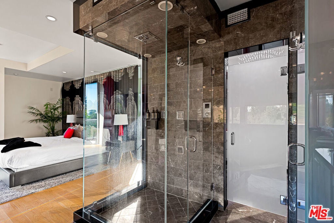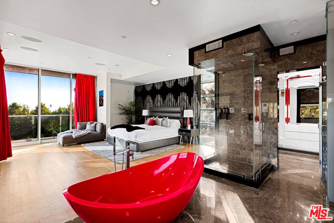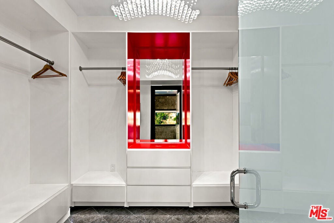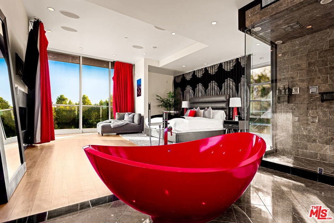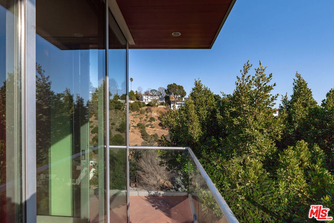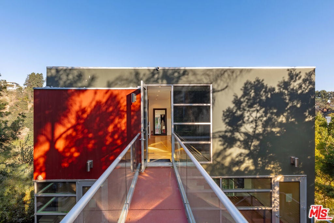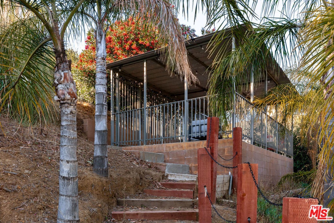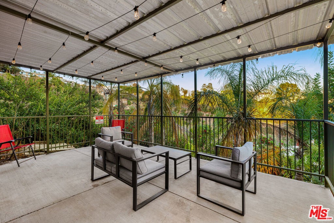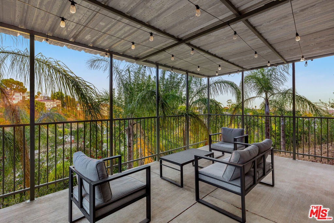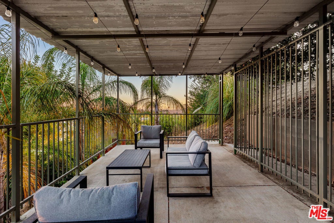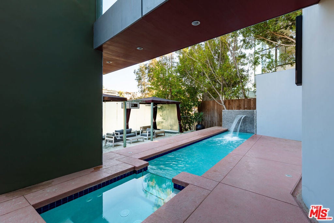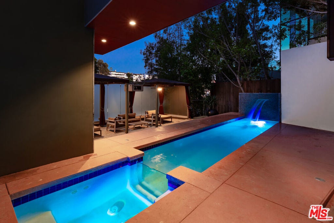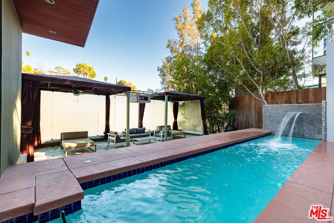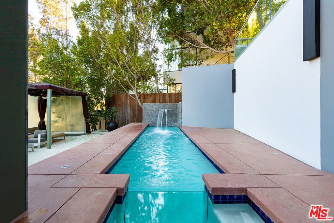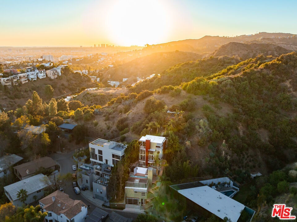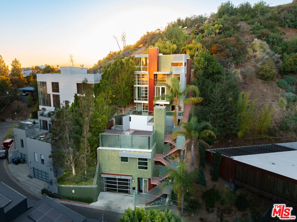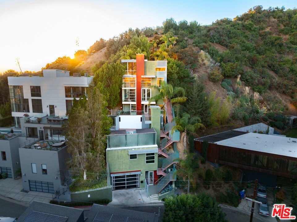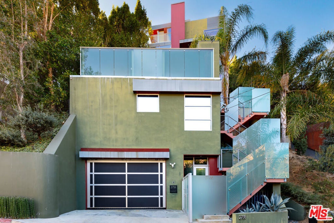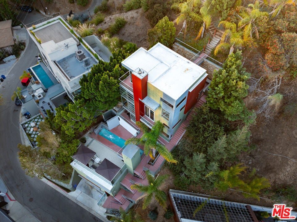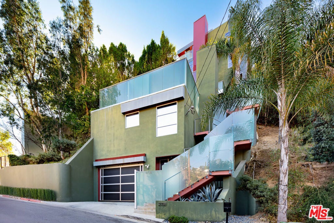- 3 Beds
- 3 Baths
- 2,800 Sqft
- .17 Acres
2738 Rinconia Drive
Iconic Hollywood Dell modern masterpiece. Designed by architect, Jay Vanos, with wall murals by R & B singer, artist & previous owner, Chris Brown. Nestled in an enchanting canyon cul-de-sac, the 2,800 sq. ft. home offers total privacy in close proximity to the 101 Fwy, major studios & Hollywood nightlife. Walls of glass along with soaring ceilings define interior/exterior spaces creating a breathtaking layout. An elevator provides access to 3 bedrooms, 3 bathrooms, multiple living areas, Boffi kitchen & baths with Bracht fixtures & a stunning primary suite featuring a large wet room with shower massage system & freestanding red tub. Enjoy resort-style living with beach-style saltwater pool & spa, waterfalls, lap swim jets, cabanas set in sand, a spectacular custom LED site lighting & colored LED light show as well as outdoor projector & screen, surround sound system, fire pits, entry/security system & cameras. Lot size 7.495 sq. ft.
Essential Information
- MLS® #25602053
- Price$2,495,000
- Bedrooms3
- Bathrooms3.00
- Full Baths1
- Square Footage2,800
- Acres0.17
- Year Built2008
- TypeResidential
- Sub-TypeSingle Family Residence
- StyleContemporary
- StatusActive
Community Information
- Address2738 Rinconia Drive
- AreaC30 - Hollywood Hills East
- CityLos Angeles
- CountyLos Angeles
- Zip Code90068
Amenities
- Parking Spaces2
- # of Garages2
- Has PoolYes
- PoolIn Ground, Private, Waterfall
Parking
Converted Garage, Door-Multi, Direct Access, Driveway, Garage, Garage Door Opener
Garages
Converted Garage, Door-Multi, Direct Access, Driveway, Garage, Garage Door Opener
View
Hills, Mountain(s), Pool, Trees/Woods
Interior
- InteriorTile, Wood
- HeatingCentral
- CoolingCentral Air
- FireplaceYes
- FireplacesLiving Room
- # of Stories4
- StoriesThree Or More
Interior Features
Balcony, Separate/Formal Dining Room, Eat-in Kitchen, Elevator, High Ceilings, Open Floorplan, Recessed Lighting, Track Lighting, Jack and Jill Bath, Walk-In Closet(s)
Appliances
Dishwasher, Gas Cooktop, Disposal, Microwave, Oven, Refrigerator, Range Hood, Dryer, Washer
Exterior
- Lot DescriptionLandscaped
Windows
Custom Covering(s), Double Pane Windows, Drapes
Additional Information
- Date ListedOctober 6th, 2025
- Days on Market49
- ZoningLAR1
Listing Details
- AgentCraig Strong
- OfficeCompass
Craig Strong, Compass.
Based on information from California Regional Multiple Listing Service, Inc. as of November 25th, 2025 at 4:30am PST. This information is for your personal, non-commercial use and may not be used for any purpose other than to identify prospective properties you may be interested in purchasing. Display of MLS data is usually deemed reliable but is NOT guaranteed accurate by the MLS. Buyers are responsible for verifying the accuracy of all information and should investigate the data themselves or retain appropriate professionals. Information from sources other than the Listing Agent may have been included in the MLS data. Unless otherwise specified in writing, Broker/Agent has not and will not verify any information obtained from other sources. The Broker/Agent providing the information contained herein may or may not have been the Listing and/or Selling Agent.



