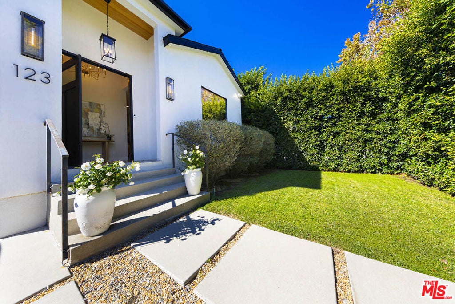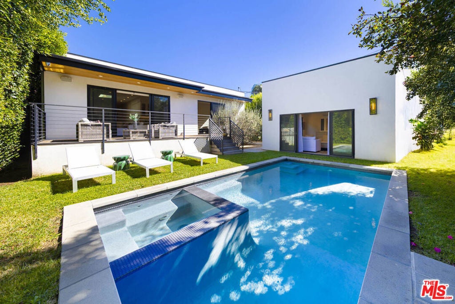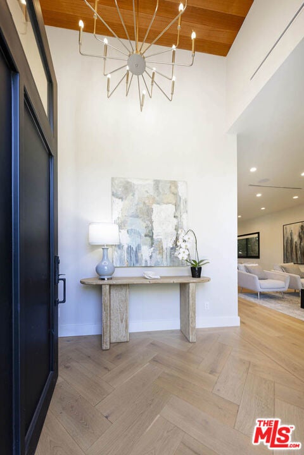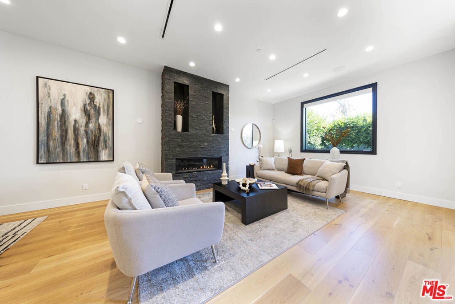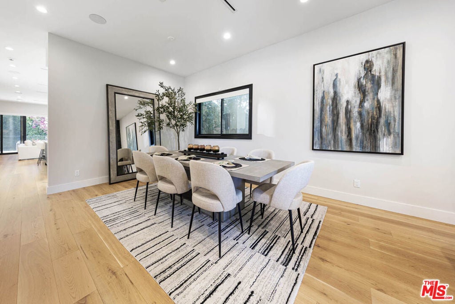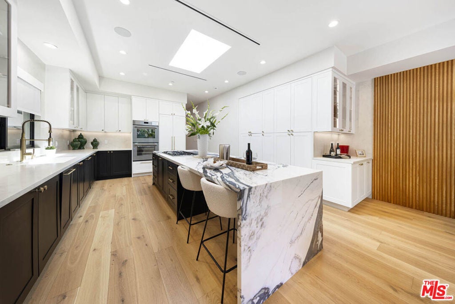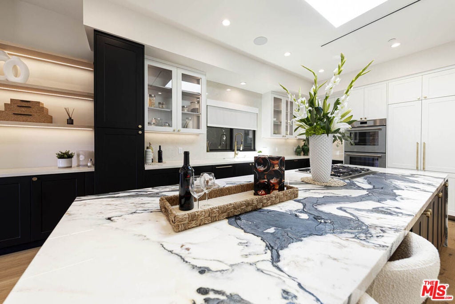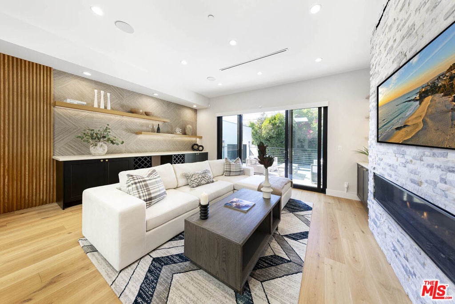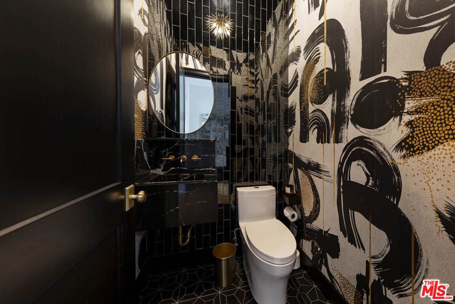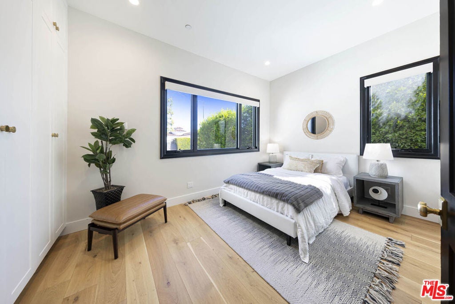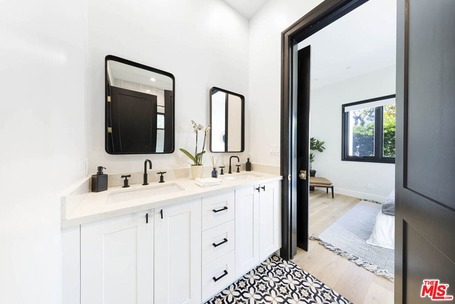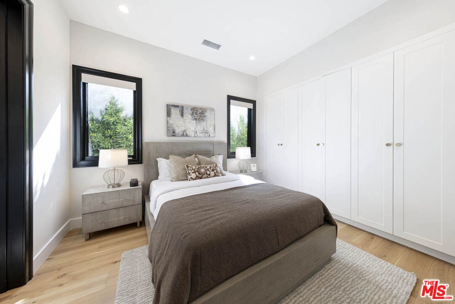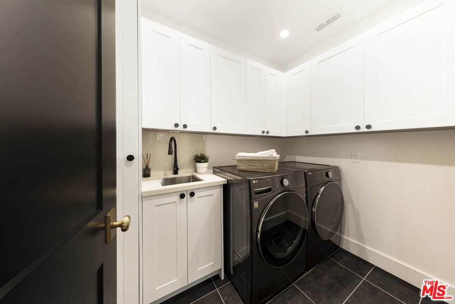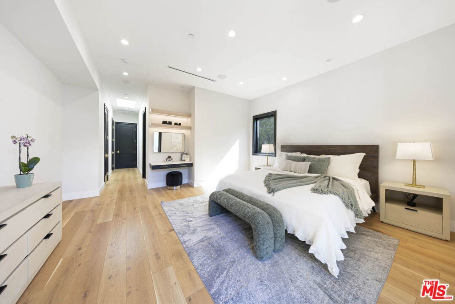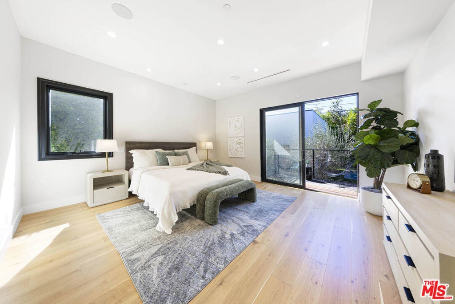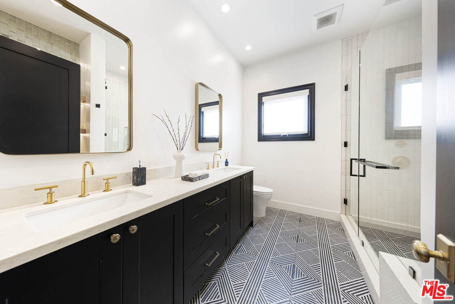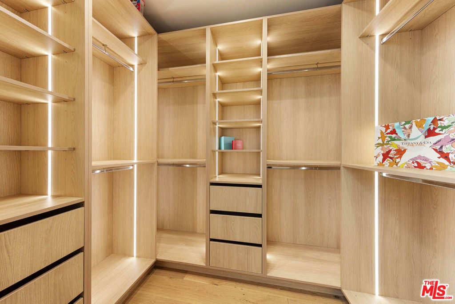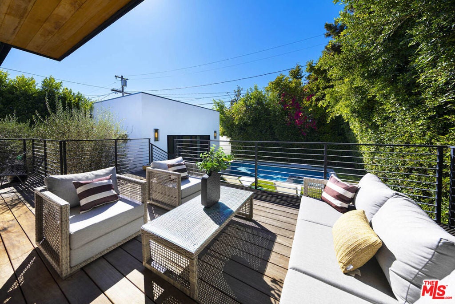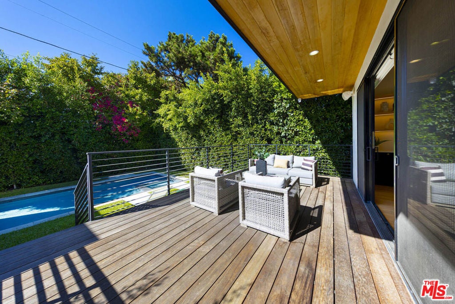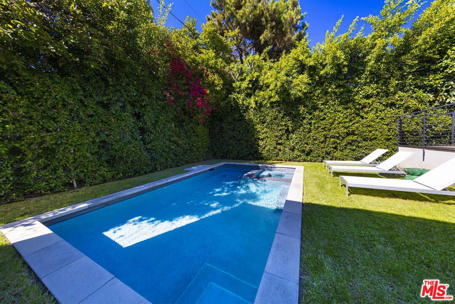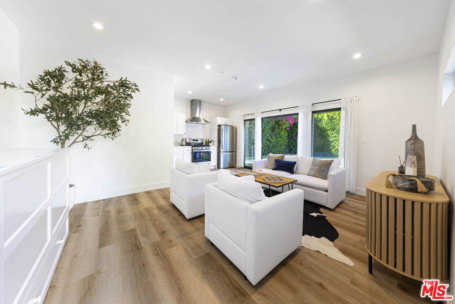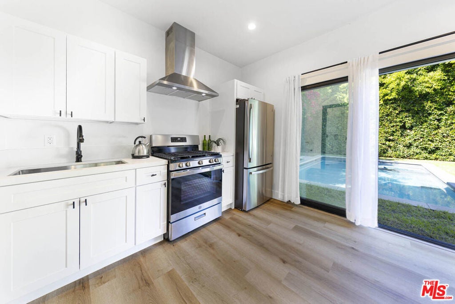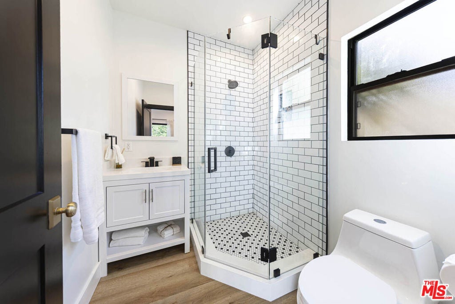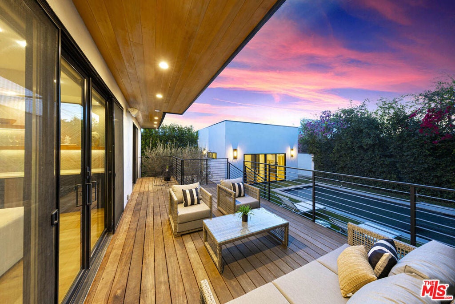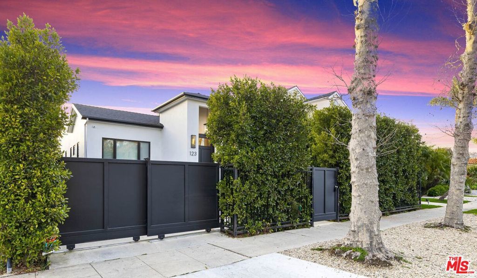- 4 Beds
- 4 Baths
- 3,064 Sqft
- .15 Acres
123 S Kilkea Drive
Walk to Everything * Private ADU * Newer Construction * Pool & Spa * $300,000 Price Reduction * Motivated and Ready to Sell NOW! Reintroduced with a major price reduction, 123 & 125 S. Kilkea Drive offer exceptional value in one of Beverly Grove's most walkable neighborhoods (95 Walk Score). Step outside your private oasis and enjoy shopping, dining, fitness, cafes, and entertainment just moments away. The newer-construction main home at 123 S. Kilkea features wide-plank oak floors, 10-ft ceilings, 2 floor-to-ceiling stone fireplaces, and a chef's kitchen with a dramatic 12-ft marble waterfall island seating for 4. Experience the quintessential California lifestyle with interiors gracefully spilling into outdoor living that is equally inviting with a pool and spa framed by an elevated deck, integrated seating for dining and lounging, and grassy space for pets or play. A fully permitted ADU with its own address (125 S. Kilkea), separate meters, and private entrance adds unmatched flexibility for dedicated home office or gym, multigenerational living, nanny quarters, or potential income. Built in 2022 and move-in ready this motivated seller is ready to sell NOW.
Essential Information
- MLS® #25602347
- Price$3,495,000
- Bedrooms4
- Bathrooms4.00
- Full Baths1
- Half Baths1
- Square Footage3,064
- Acres0.15
- Year Built2022
- TypeResidential
- Sub-TypeSingle Family Residence
- StatusActive
Community Information
- Address123 S Kilkea Drive
- CityLos Angeles
- CountyLos Angeles
- Zip Code90048
Area
C19 - Beverly Center-Miracle Mile
Amenities
- Parking Spaces2
- ViewPool
- Has PoolYes
- PoolIn Ground, Heated
Parking
Garage, Garage Door Opener, Controlled Entrance, Electric Gate
Garages
Garage, Garage Door Opener, Controlled Entrance, Electric Gate
Interior
- InteriorTile, Wood
- HeatingCentral, Fireplace(s)
- FireplaceYes
- FireplacesFamily Room, Gas, Living Room
- # of Stories1
- StoriesOne
Interior Features
High Ceilings, Open Floorplan, Walk-In Closet(s), Jack and Jill Bath
Appliances
Dishwasher, Refrigerator, Dryer, Washer, Disposal
Exterior
- WindowsBlinds, Custom Covering(s)
Lot Description
Back Yard, Front Yard, Landscaped, Lawn, Yard
Additional Information
- Date ListedOctober 9th, 2025
- Days on Market43
- ZoningLAR1
Listing Details
- AgentBabette Ison
- OfficeColdwell Banker Realty
Babette Ison, Coldwell Banker Realty.
Based on information from California Regional Multiple Listing Service, Inc. as of November 21st, 2025 at 6:50pm PST. This information is for your personal, non-commercial use and may not be used for any purpose other than to identify prospective properties you may be interested in purchasing. Display of MLS data is usually deemed reliable but is NOT guaranteed accurate by the MLS. Buyers are responsible for verifying the accuracy of all information and should investigate the data themselves or retain appropriate professionals. Information from sources other than the Listing Agent may have been included in the MLS data. Unless otherwise specified in writing, Broker/Agent has not and will not verify any information obtained from other sources. The Broker/Agent providing the information contained herein may or may not have been the Listing and/or Selling Agent.



