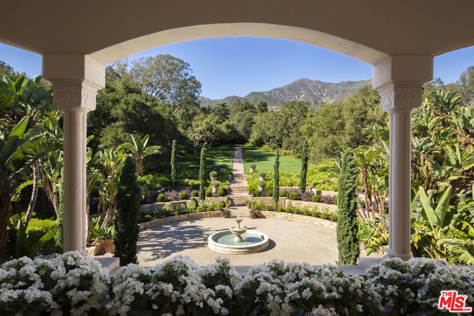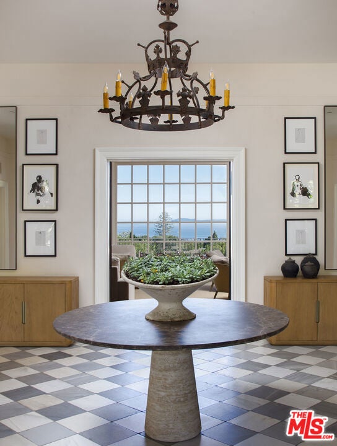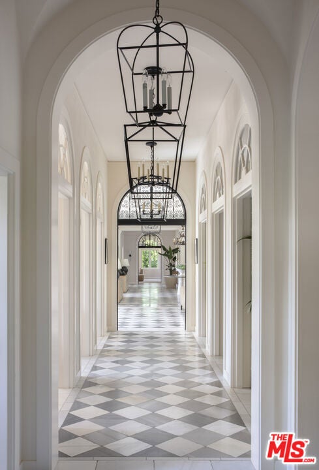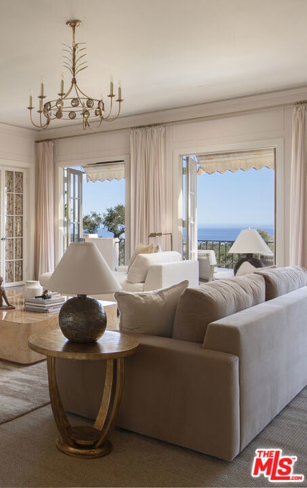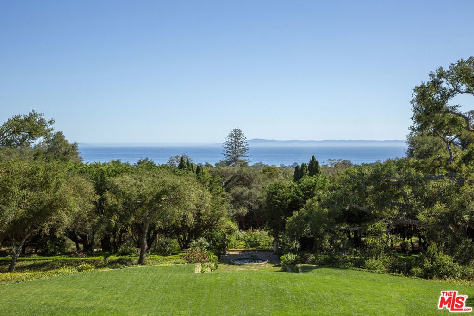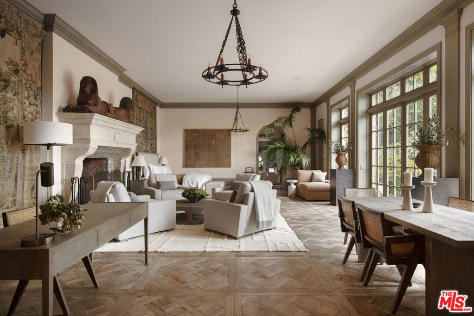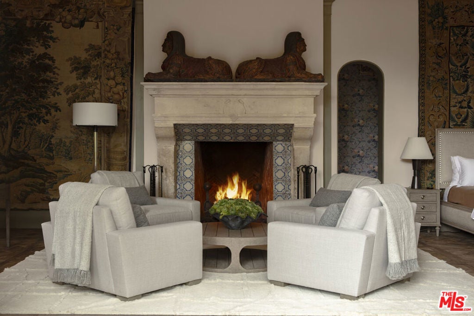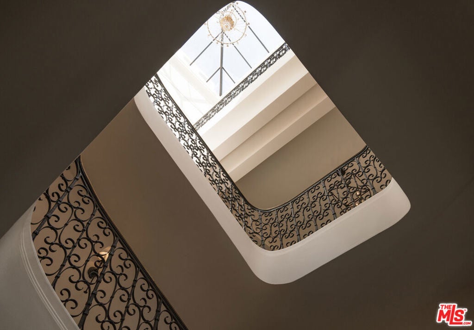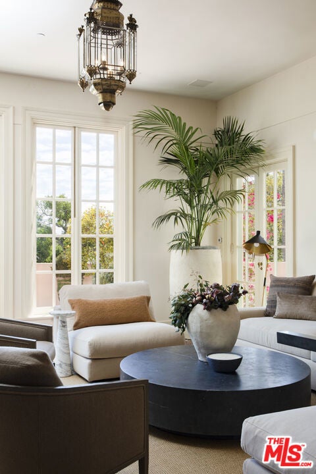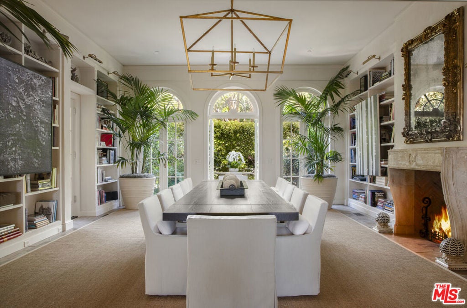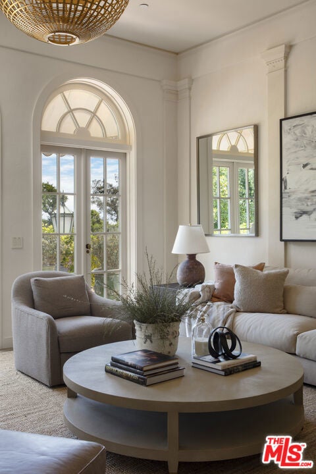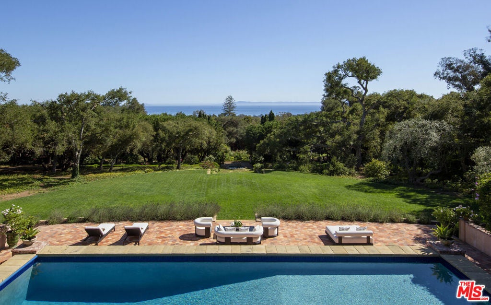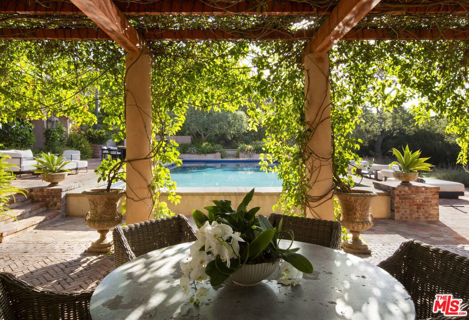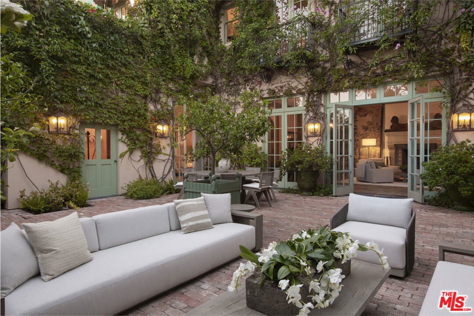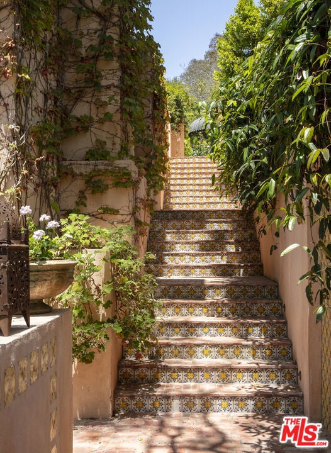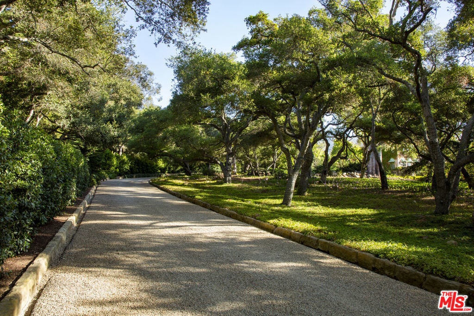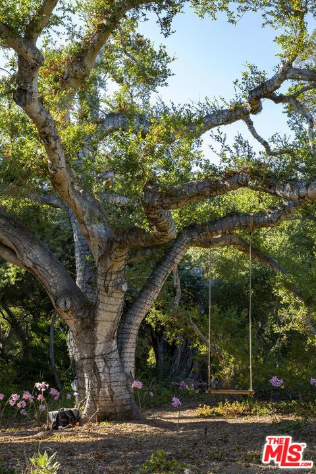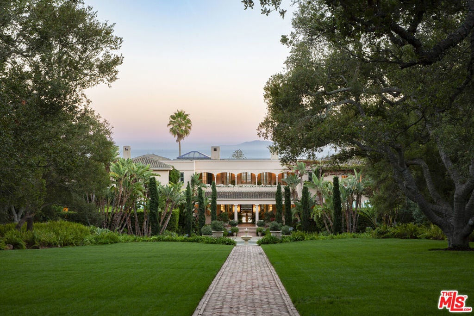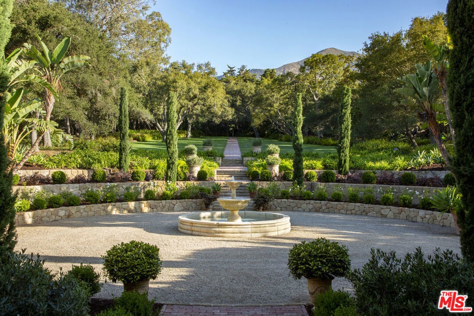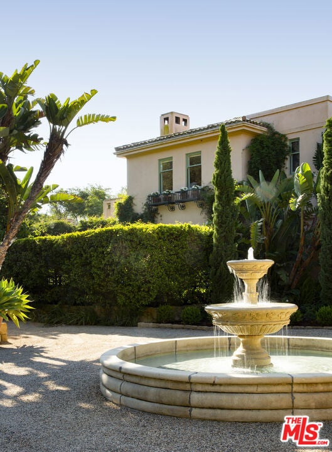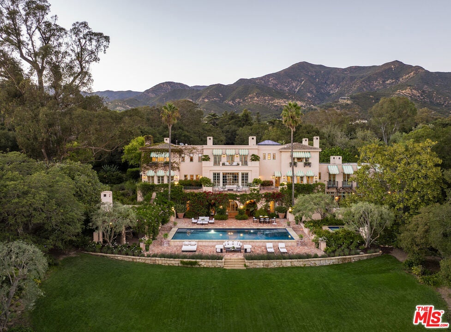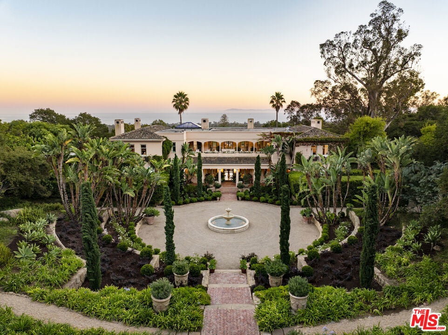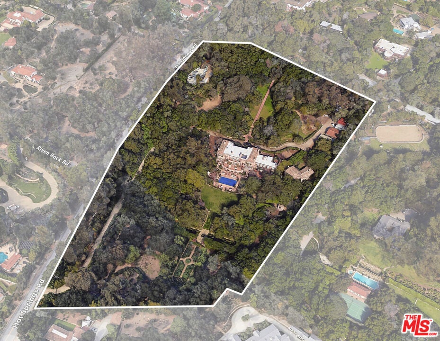- 8 Beds
- 13 Baths
- 13,629 Sqft
- 10.41 Acres
670 Hot Springs Road
Far Afield, the recently restored 10.5 acre ocean & mountain view estate in the heart of Montecito, invites you on an elegant and opulent adventure, inside and out, delighting the senses at every turn. The estate's fabled origins trace back to 1917 when the residence was designed by Francis T. Underhill and the gardens by Lockwood de Forest. The classic layout has the spirit of a European salon, creating an anthology of spaces celebrating art, conversation, and a life well lived. Each section of the garden is a living compendium offering a glimpse into diverse ecosystems and horticultural traditions. Between the newly restored residence, gardens that have thrived with over a century of reverence, and vast ocean & mountain views, the resulting composition is a trophy property for the ages.
Essential Information
- MLS® #25602367
- Price$60,000,000
- Bedrooms8
- Bathrooms13.00
- Full Baths8
- Half Baths5
- Square Footage13,629
- Acres10.41
- Year Built1917
- TypeResidential
- Sub-TypeSingle Family Residence
- StatusActive
Community Information
- Address670 Hot Springs Road
- AreaMCTO - Montecito
- CityMontecito
- CountySanta Barbara
- Zip Code93108
Amenities
- Parking Spaces40
- Has PoolYes
Parking
Circular Driveway, Controlled Entrance, Covered, Driveway
Garages
Circular Driveway, Controlled Entrance, Covered, Driveway
View
Coastline, Mountain(s), Ocean, Panoramic, Water
Pool
Heated, In Ground, Lap, Private
Interior
- InteriorStone, Tile, Wood
- HeatingCentral
- CoolingCentral Air
- FireplaceYes
- # of Stories2
- StoriesMulti/Split
Interior Features
Wet Bar, Balcony, Crown Molding, Cathedral Ceiling(s), Coffered Ceiling(s), Eat-in Kitchen, Elevator, High Ceilings, Multiple Staircases, See Remarks, Atrium, Attic, Dressing Area, Utility Room, Walk-In Pantry, Walk-In Closet(s)
Appliances
Barbecue, Double Oven, Dishwasher, Gas Cooktop, Disposal, Range, Refrigerator, Range Hood
Fireplaces
Bonus Room, Bath, Den, Dining Room, Family Room, Guest Accommodations, Kitchen, Library, Living Room, Outside, Wood Burning, Recreation Room
Exterior
- ExteriorStone, Stucco, Wood Siding
- WindowsCustom Covering(s)
- ConstructionStone, Stucco, Wood Siding
Lot Description
Back Yard, Front Yard, Horse Property, Lawn, Landscaped, Secluded, Yard
Additional Information
- Date ListedOctober 6th, 2025
- Days on Market60
Listing Details
- AgentTimothy Di Prizito
Office
Christie's International Real Estate SoCal
Timothy Di Prizito, Christie's International Real Estate SoCal.
Based on information from California Regional Multiple Listing Service, Inc. as of December 5th, 2025 at 2:30am PST. This information is for your personal, non-commercial use and may not be used for any purpose other than to identify prospective properties you may be interested in purchasing. Display of MLS data is usually deemed reliable but is NOT guaranteed accurate by the MLS. Buyers are responsible for verifying the accuracy of all information and should investigate the data themselves or retain appropriate professionals. Information from sources other than the Listing Agent may have been included in the MLS data. Unless otherwise specified in writing, Broker/Agent has not and will not verify any information obtained from other sources. The Broker/Agent providing the information contained herein may or may not have been the Listing and/or Selling Agent.



