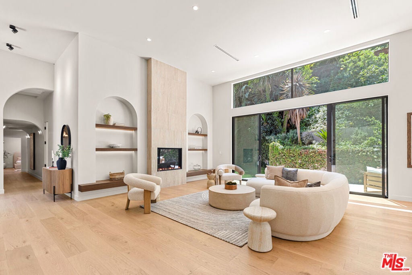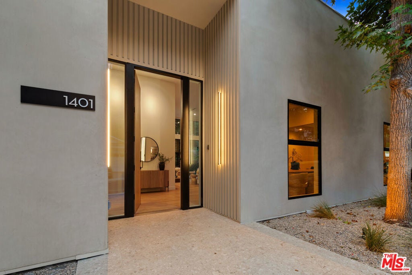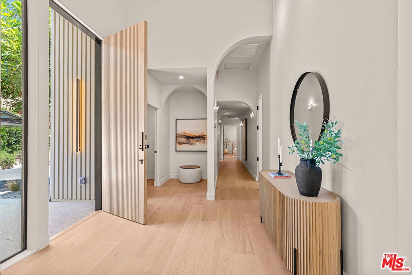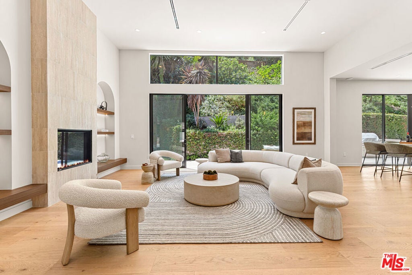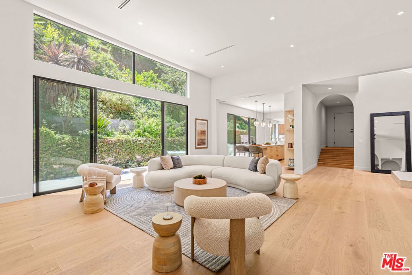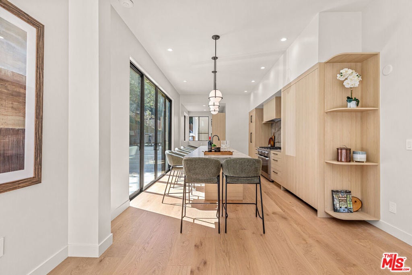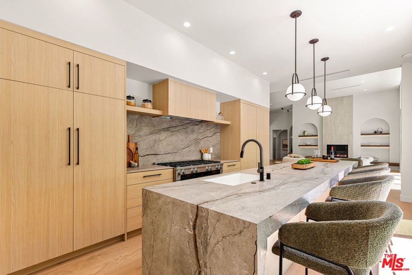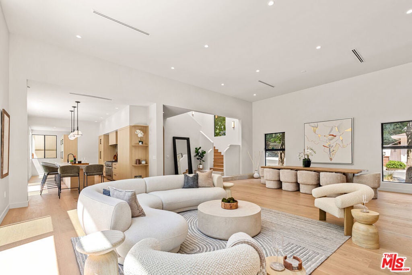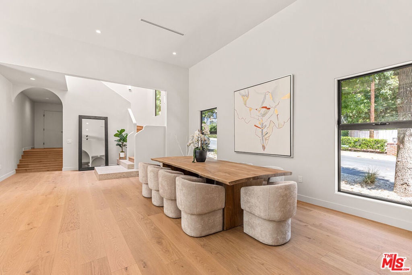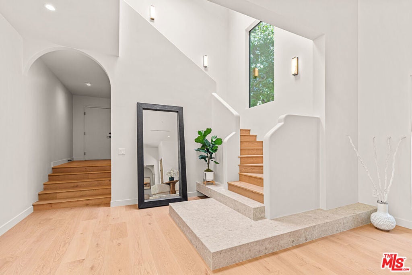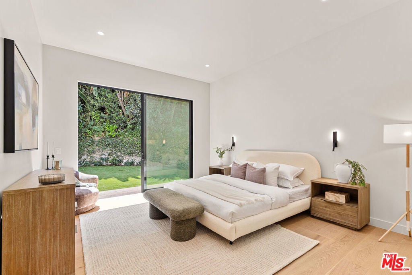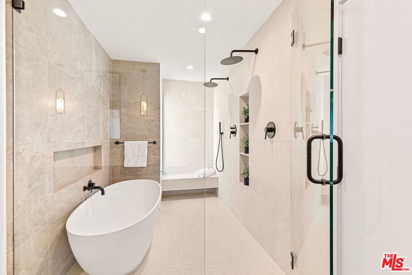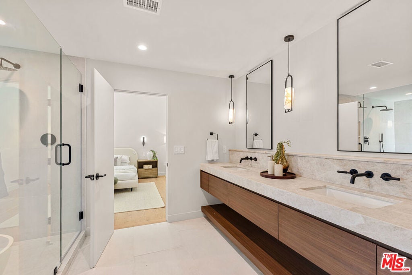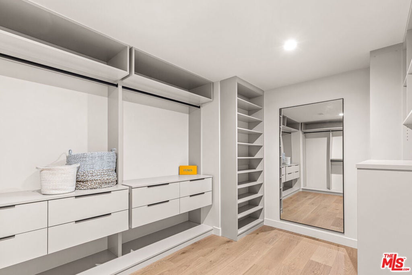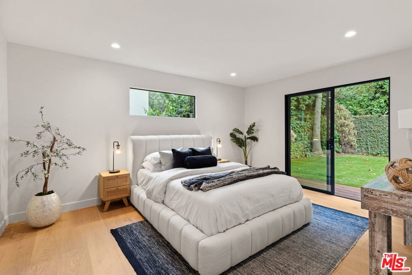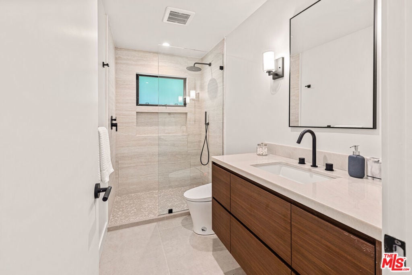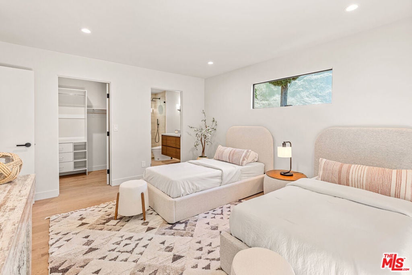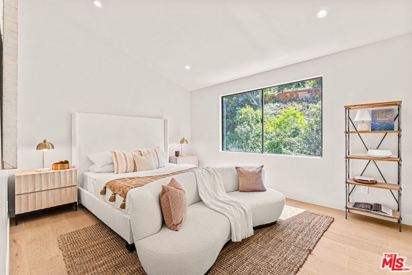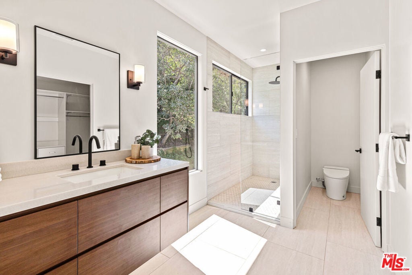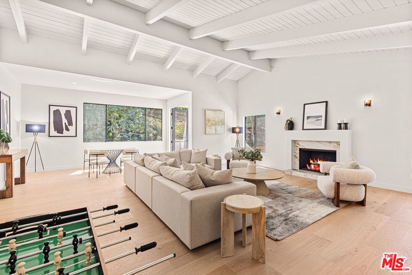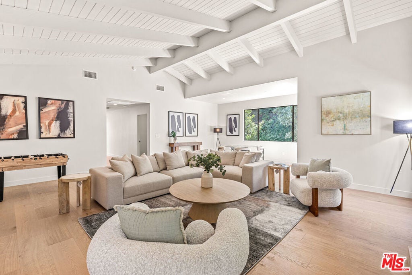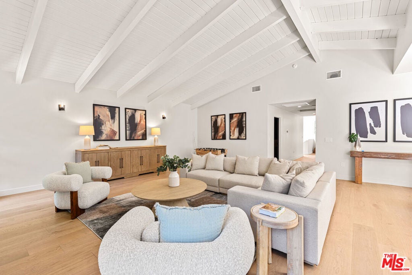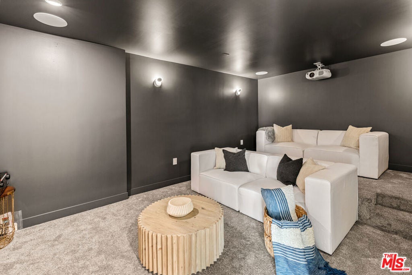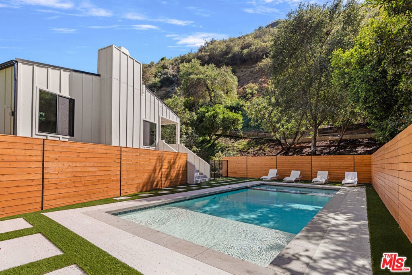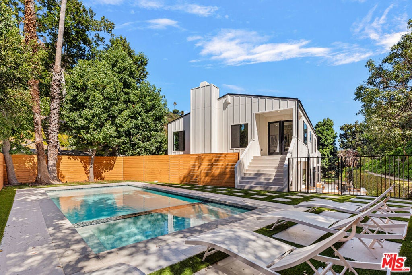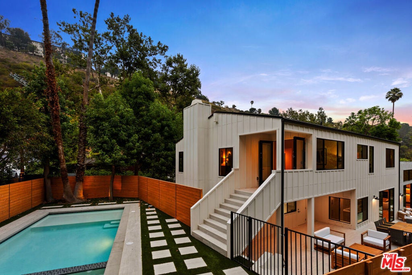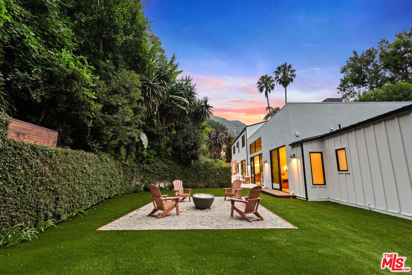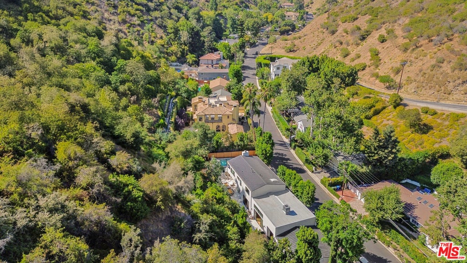- 4 Beds
- 6 Baths
- 4,651 Sqft
- .43 Acres
1401 N Bundy Drive
Located on a quiet street in one of Brentwood's most desirable pockets, this beautifully reimagined 4-bedroom, 6-bath modern residence offers the perfect blend of high-end design and everyday comfort. A dramatic 10-foot entry door sets the tone for the spacious interior, featuring soaring 14-foot ceilings, wide-plank hardwood floors, and seamless indoor-outdoor living. The open-concept layout includes a chef's kitchen with premium appliances, a generous dining area, and expansive living spaces framed by black aluminum sliding doors that open to a private backyard oasis with a newly built pool, spa, and alfresco dining area perfect for entertaining. The luxurious primary suite features a spa-style bath with dual vanities, a freestanding soaking tub, and a custom walk-in closet. Two elegant powder rooms, a newly added theater, and a large entertainment lounge with a fireplace enhance the home's livability and style. Additional upgrades include a fire-resistant standing seam metal roof, all-new electrical and plumbing systems, and a spacious 3-car garage with ample storage.
Essential Information
- MLS® #25602779
- Price$4,999,999
- Bedrooms4
- Bathrooms6.00
- Full Baths4
- Half Baths2
- Square Footage4,651
- Acres0.43
- Year Built1962
- TypeResidential
- Sub-TypeSingle Family Residence
- StyleContemporary
- StatusActive
Community Information
- Address1401 N Bundy Drive
- AreaC06 - Brentwood
- CityLos Angeles
- CountyLos Angeles
- Zip Code90049
Amenities
- Parking Spaces3
- ParkingDoor-Multi, Garage
- GaragesDoor-Multi, Garage
- ViewNone
- Has PoolYes
- PoolIn Ground, Permits
Interior
- InteriorWood
- HeatingCentral
- CoolingCentral Air
- FireplaceYes
- FireplacesLiving Room
- # of Stories2
- StoriesTwo
Interior Features
Separate/Formal Dining Room, Walk-In Closet(s)
Appliances
Dishwasher, Disposal, Microwave, Oven, Refrigerator, Dryer, Washer
Additional Information
- Date ListedOctober 7th, 2025
- Days on Market41
- ZoningLARE15
Listing Details
- AgentMerse Kollo
Office
Keller Williams Hollywood Hills
Merse Kollo, Keller Williams Hollywood Hills.
Based on information from California Regional Multiple Listing Service, Inc. as of November 17th, 2025 at 7:36am PST. This information is for your personal, non-commercial use and may not be used for any purpose other than to identify prospective properties you may be interested in purchasing. Display of MLS data is usually deemed reliable but is NOT guaranteed accurate by the MLS. Buyers are responsible for verifying the accuracy of all information and should investigate the data themselves or retain appropriate professionals. Information from sources other than the Listing Agent may have been included in the MLS data. Unless otherwise specified in writing, Broker/Agent has not and will not verify any information obtained from other sources. The Broker/Agent providing the information contained herein may or may not have been the Listing and/or Selling Agent.



