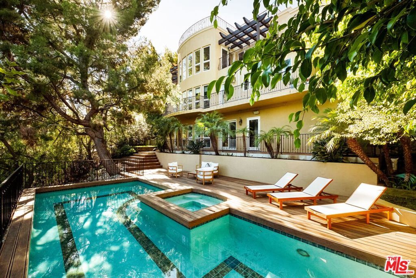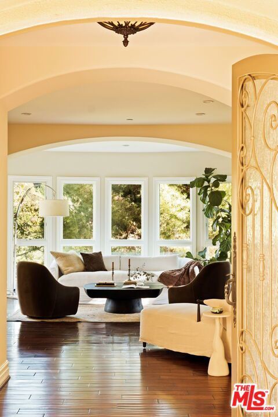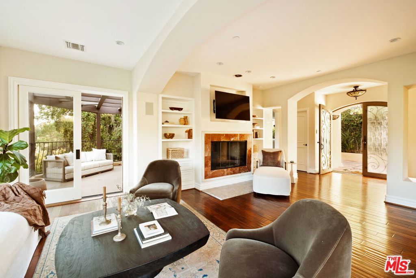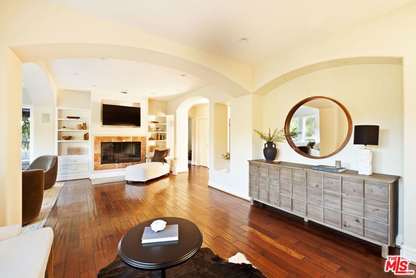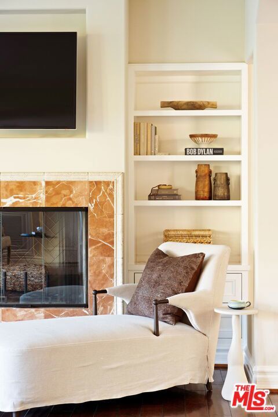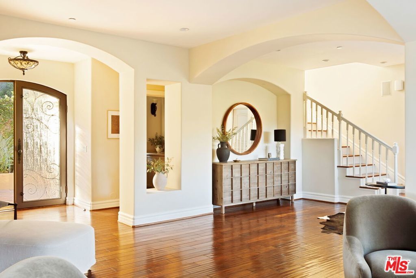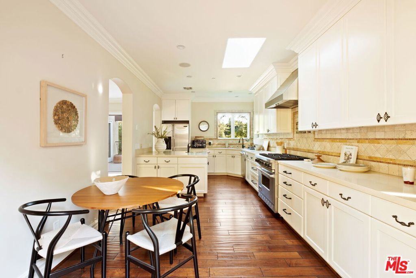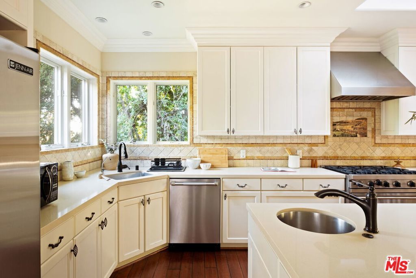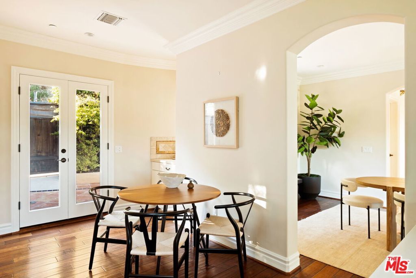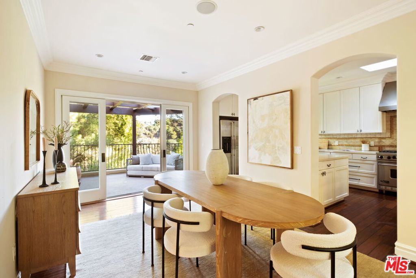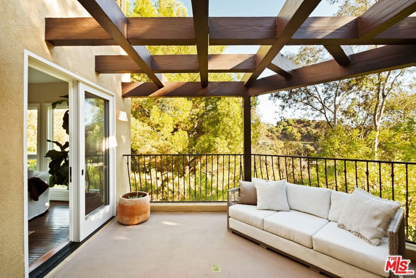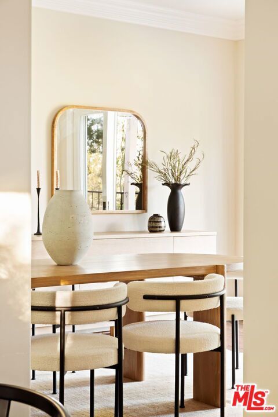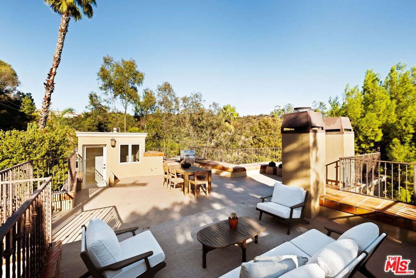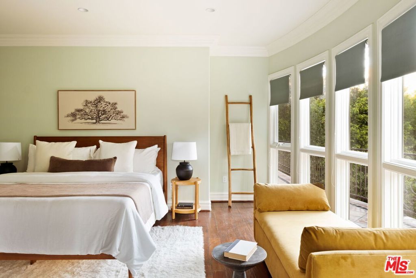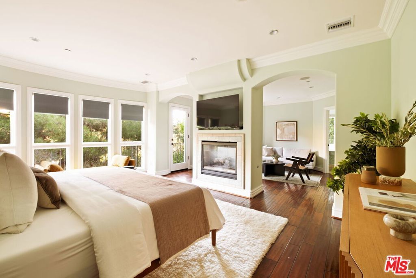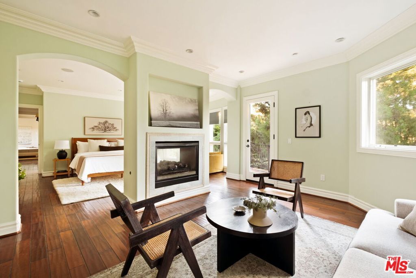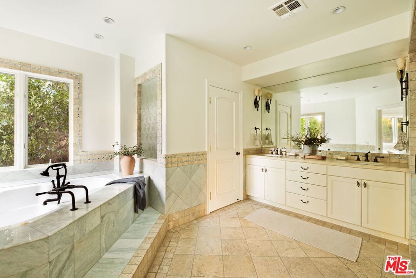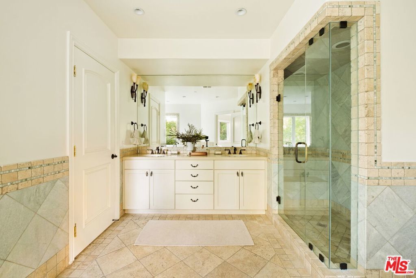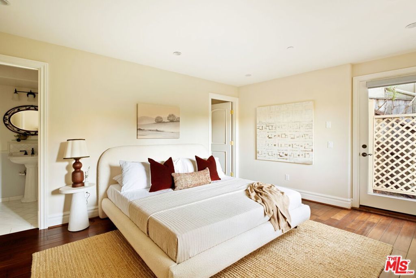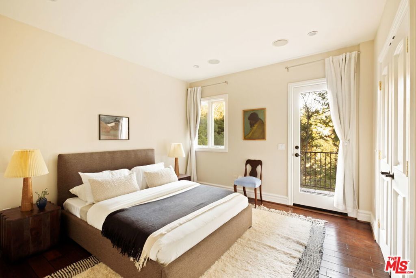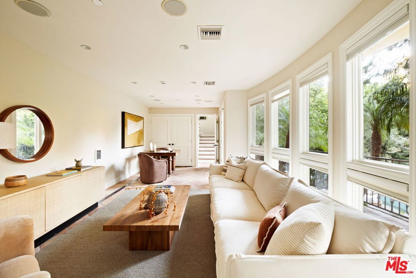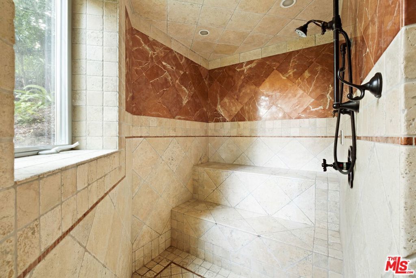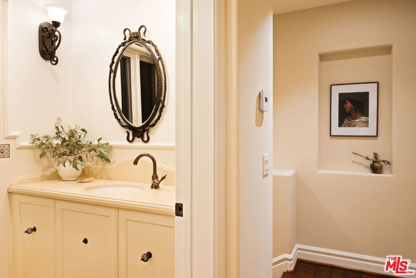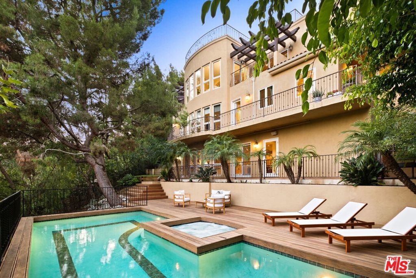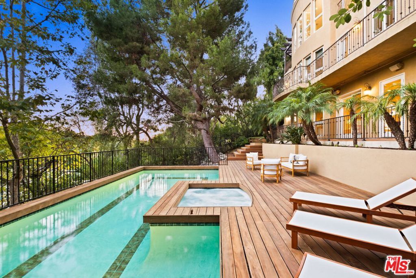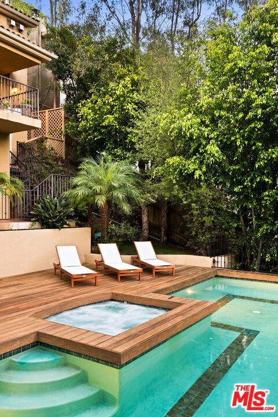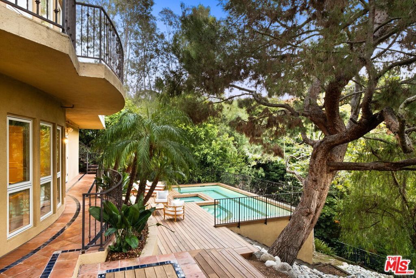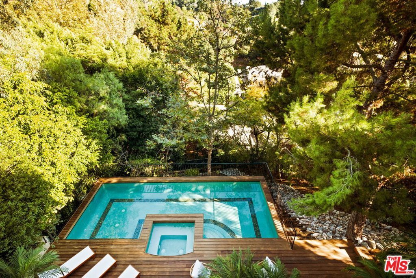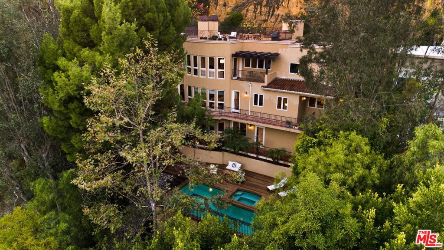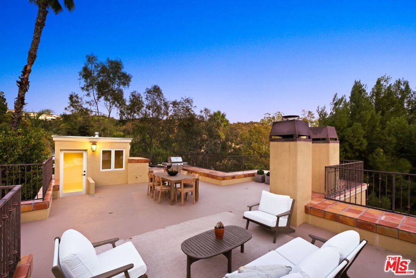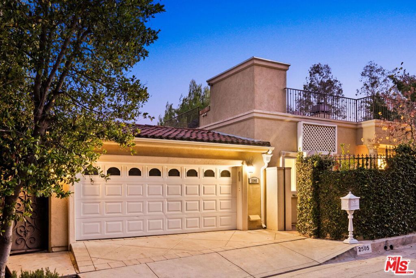- 4 Beds
- 5 Baths
- 3,964 Sqft
- .19 Acres
2505 Bowmont Drive
Tucked away in the serene canyons of Beverly Hills, this tranquil residence embodies the essence of California living where privacy, nature, and understated elegance meet. Surrounded by mature trees and peaceful canyon views, the home offers a sense of calm that feels worlds away yet remains only moments from the city's premier shopping and dining. Light-filled interiors flow effortlessly to the outdoors, creating a seamless connection between the living spaces and the natural surroundings. The inviting pool and sun-drenched terrace provide a private sanctuary for relaxation in the spa or dining al-fresco, framed by the quiet beauty of the hills and the morning sunrise on the canyon is spectacular. Adding to its appeal, residents enjoy exclusive access through the Bowmont Estates gates, offering a convenient route up to Mulholland Drive and easy connectivity to the Valley, a distinctive amenity that enhances both privacy and accessibility. An exceptional offering in one of Beverly Hills' most desirable settings, 2505 Bowmont Drive is a retreat of timeless comfort and effortless sophistication - a place to unwind, recharge, and experience true tranquility.
Essential Information
- MLS® #25605879
- Price$2,995,000
- Bedrooms4
- Bathrooms5.00
- Full Baths5
- Square Footage3,964
- Acres0.19
- Year Built1958
- TypeResidential
- Sub-TypeSingle Family Residence
- StyleMediterranean
- StatusActive
Community Information
- Address2505 Bowmont Drive
- CityBeverly Hills
- CountyLos Angeles
- Zip Code90210
Area
C02 - Beverly Hills Post Office
Amenities
- Parking Spaces2
- ViewCanyon, Pool
- Has PoolYes
- PoolIn Ground
Parking
Door-Multi, Direct Access, Garage
Garages
Door-Multi, Direct Access, Garage
Interior
- InteriorStone, Wood
- HeatingCentral
- CoolingCentral Air
- FireplaceYes
- FireplacesLiving Room
- # of Stories3
- StoriesMulti/Split
Interior Features
Utility Room, Walk-In Closet(s)
Additional Information
- Date ListedOctober 20th, 2025
- Days on Market15
- ZoningLARE15
Listing Details
- AgentTom Wrigglesworth
- OfficeSotheby's International Realty
Tom Wrigglesworth, Sotheby's International Realty.
Based on information from California Regional Multiple Listing Service, Inc. as of November 3rd, 2025 at 5:04am PST. This information is for your personal, non-commercial use and may not be used for any purpose other than to identify prospective properties you may be interested in purchasing. Display of MLS data is usually deemed reliable but is NOT guaranteed accurate by the MLS. Buyers are responsible for verifying the accuracy of all information and should investigate the data themselves or retain appropriate professionals. Information from sources other than the Listing Agent may have been included in the MLS data. Unless otherwise specified in writing, Broker/Agent has not and will not verify any information obtained from other sources. The Broker/Agent providing the information contained herein may or may not have been the Listing and/or Selling Agent.



