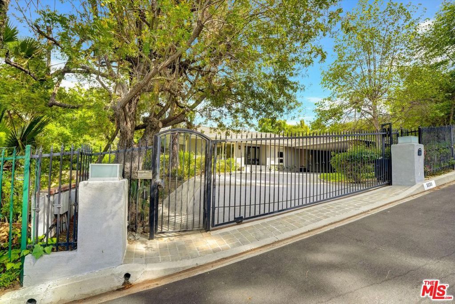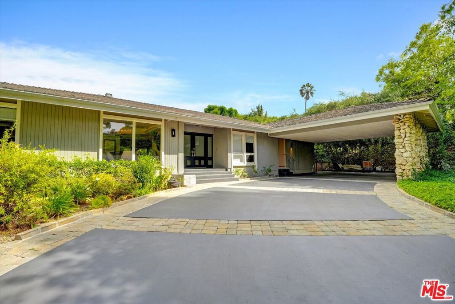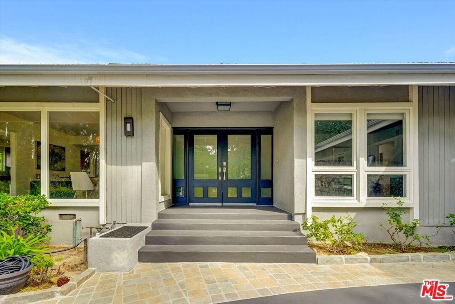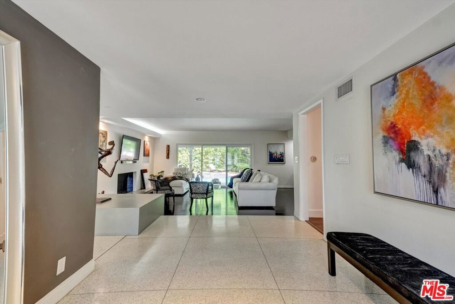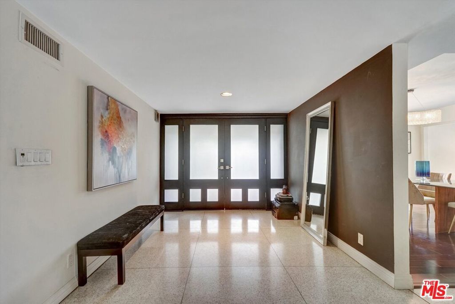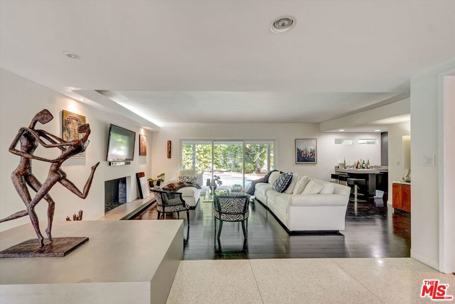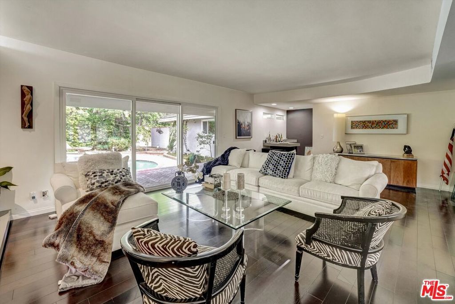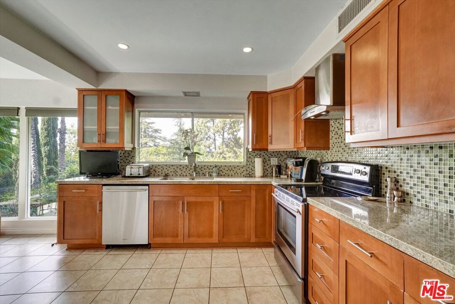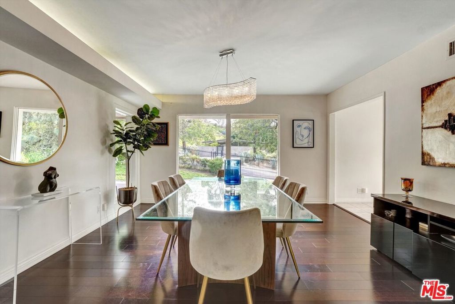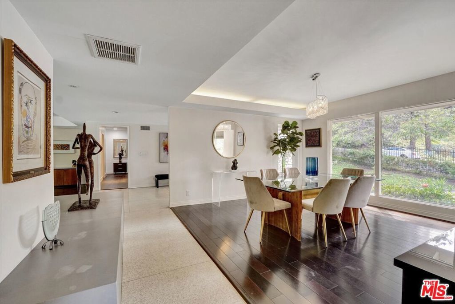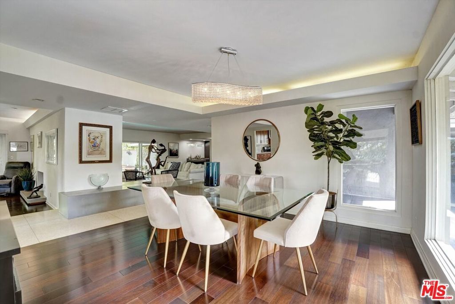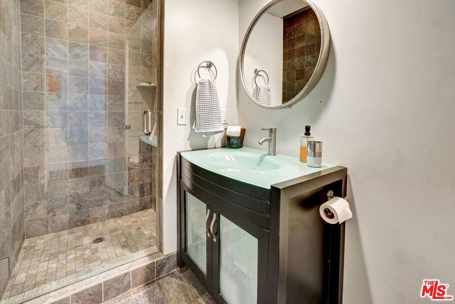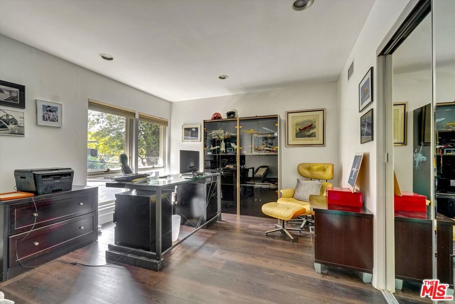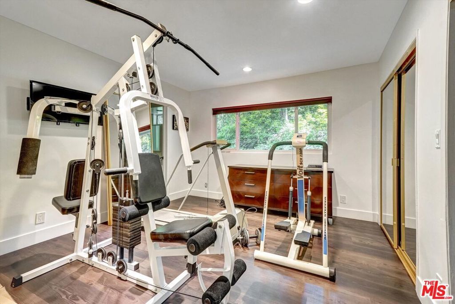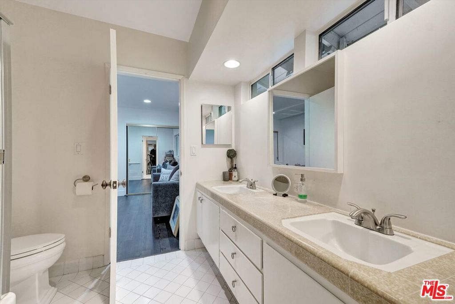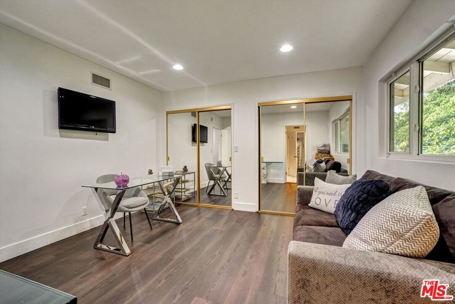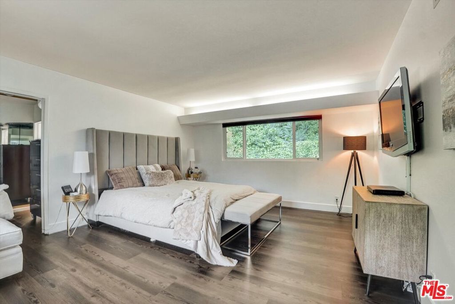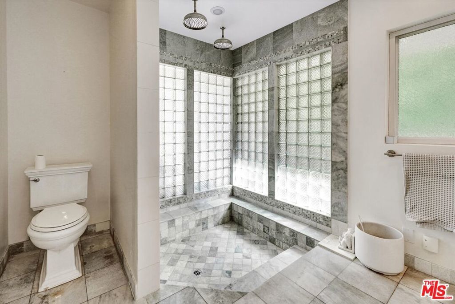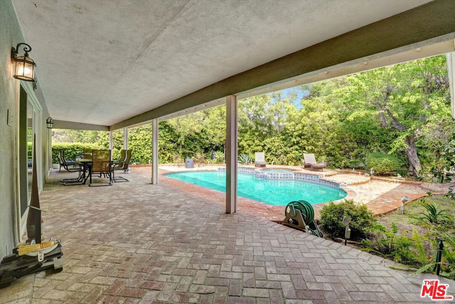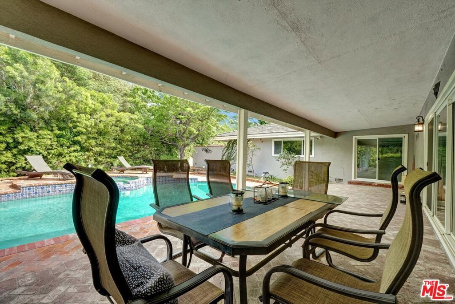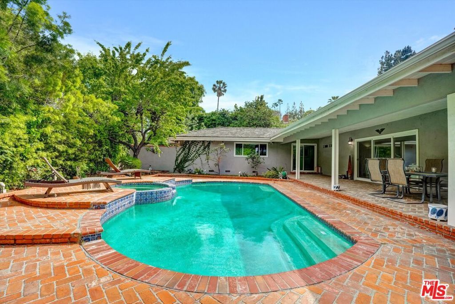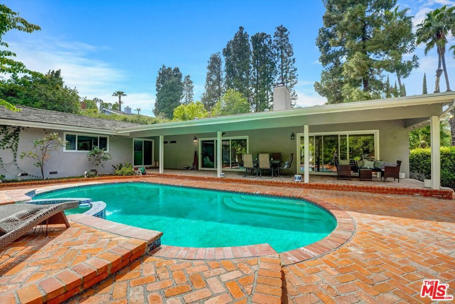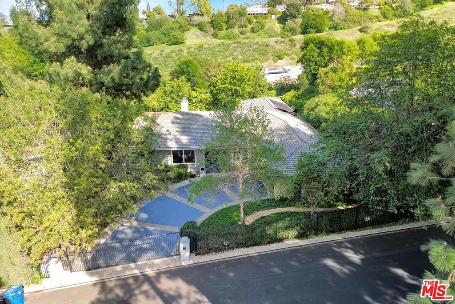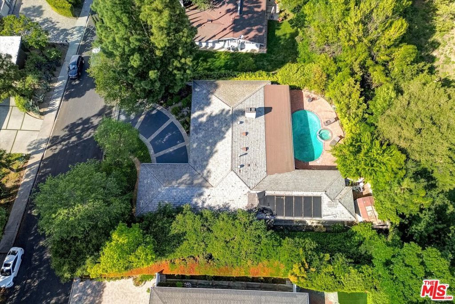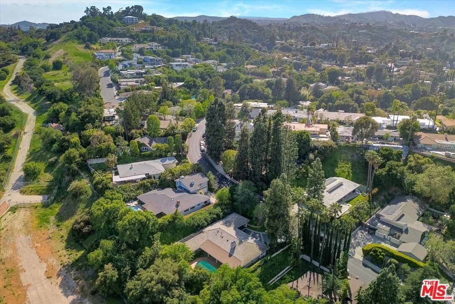- 4 Beds
- 3 Baths
- 3,108 Sqft
- .37 Acres
3530 Royal Woods Drive
Situated in the desirable Royal Woods neighborhood, this striking mid-century modern home offers the perfect blend of architectural character and modern luxury. Encompassing approximately 3,100 sq. ft., the residence features 4 bedrooms and 3 bathrooms on an expansive 16,000+ sq. ft. lot. Designed to embrace light and space, the home's floor-to-ceiling kitchen windows frame peekaboo canyon and treetop views, creating an inspiring backdrop for everyday living and entertaining. The open-concept layout highlights clean lines, vaulted ceilings, and seamless transitions between living, dining, and outdoor spaces. The backyard is a private oasiscomplete with a sparkling pool, generous patio space, and lush landscaping ideal for relaxing or hosting gatherings under the California sun. The primary suite offers direct access to the outdoors and a tranquil, spa-like bath. Located just minutes from Ventura Boulevard's shopping, dining, and easy freeway access, 3530 Royal Woods Drive combines timeless mid-century design with the comfort and sophistication of today's lifestyle.
Essential Information
- MLS® #25607173
- Price$2,339,000
- Bedrooms4
- Bathrooms3.00
- Full Baths1
- Square Footage3,108
- Acres0.37
- Year Built1961
- TypeResidential
- Sub-TypeSingle Family Residence
- StyleMid-Century Modern
- StatusActive
Community Information
- Address3530 Royal Woods Drive
- AreaSO - Sherman Oaks
- CitySherman Oaks
- CountyLos Angeles
- Zip Code91403
Amenities
- Parking Spaces2
- ViewPeek-A-Boo
- Has PoolYes
- PoolIn Ground, Private
Parking
Carport, None, Attached Carport
Garages
Carport, None, Attached Carport
Interior
- InteriorLaminate, Wood
- AppliancesDisposal
- HeatingCentral
- CoolingCentral Air
- FireplaceYes
- # of Stories1
- StoriesOne
Interior Features
Separate/Formal Dining Room, Sunken Living Room, Eat-in Kitchen, Jack and Jill Bath
Fireplaces
Family Room, Gas, Living Room, Den
Exterior
- Exterior FeaturesRain Gutters
- Lot DescriptionFront Yard, Landscaped
- WindowsBlinds
- RoofShingle, Wood
- FoundationCombination
School Information
- DistrictLos Angeles Unified
Additional Information
- Date ListedOctober 1st, 2025
- Days on Market109
- ZoningLARE15
Listing Details
- AgentChristina Longobart
- OfficeRodeo Realty
Christina Longobart, Rodeo Realty.
Based on information from California Regional Multiple Listing Service, Inc. as of January 18th, 2026 at 7:56pm PST. This information is for your personal, non-commercial use and may not be used for any purpose other than to identify prospective properties you may be interested in purchasing. Display of MLS data is usually deemed reliable but is NOT guaranteed accurate by the MLS. Buyers are responsible for verifying the accuracy of all information and should investigate the data themselves or retain appropriate professionals. Information from sources other than the Listing Agent may have been included in the MLS data. Unless otherwise specified in writing, Broker/Agent has not and will not verify any information obtained from other sources. The Broker/Agent providing the information contained herein may or may not have been the Listing and/or Selling Agent.



