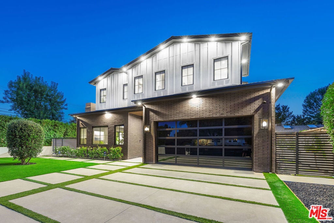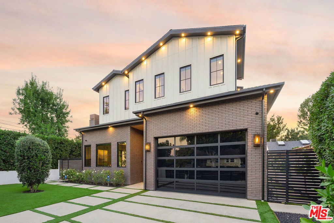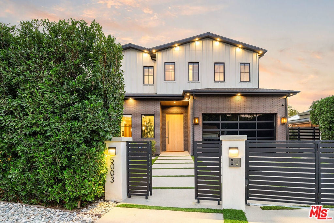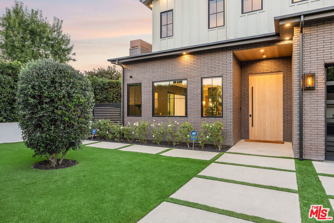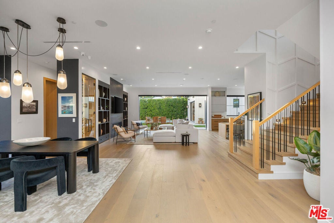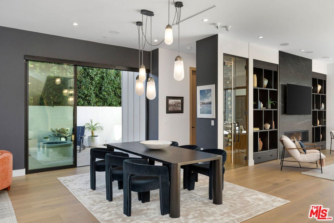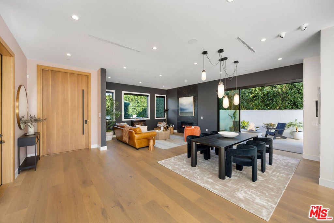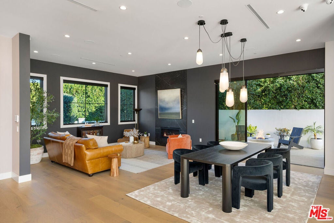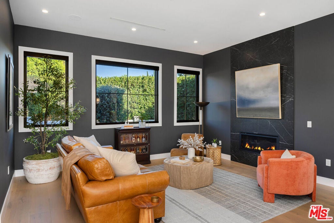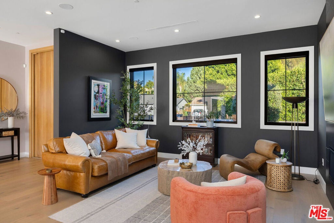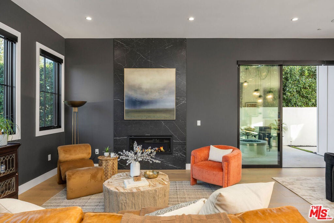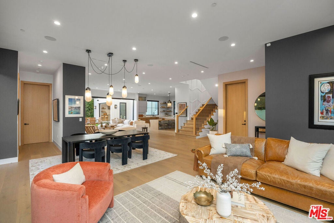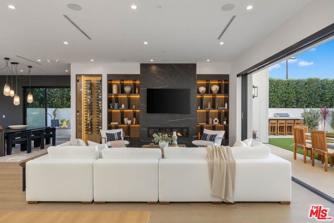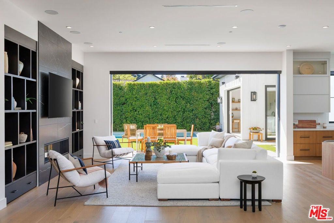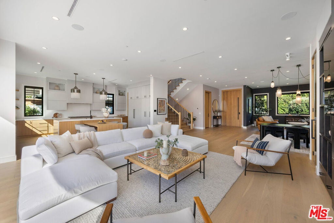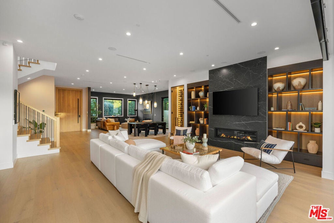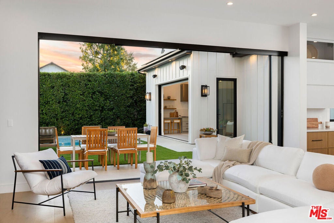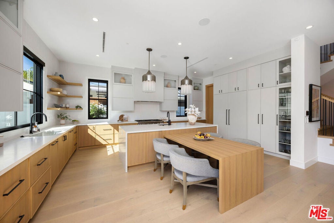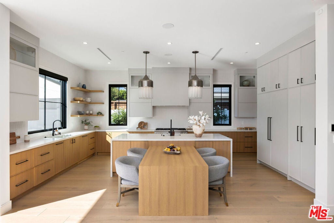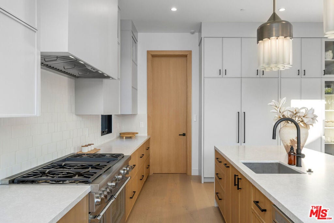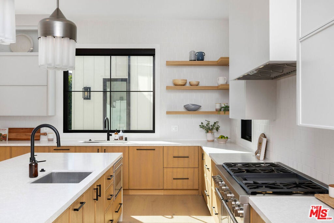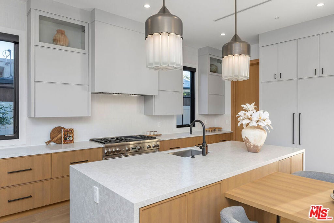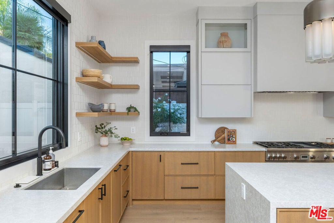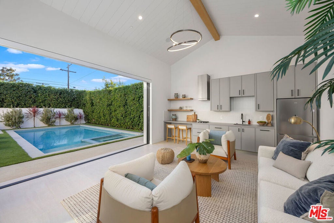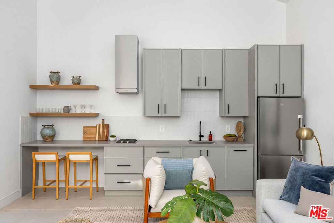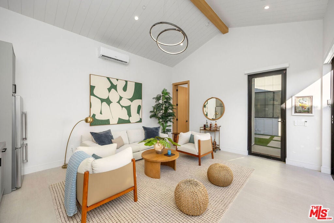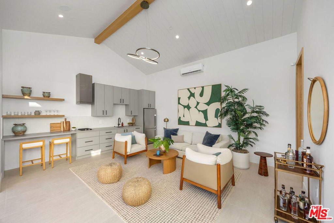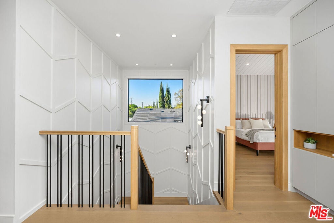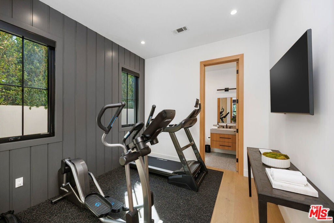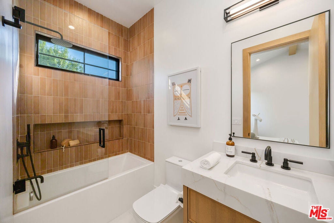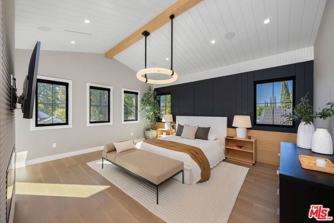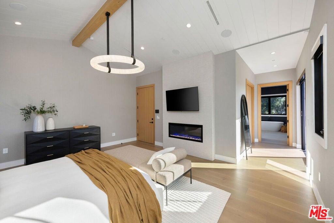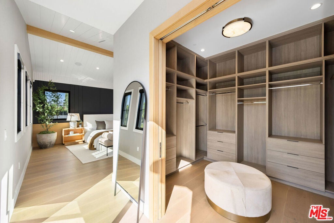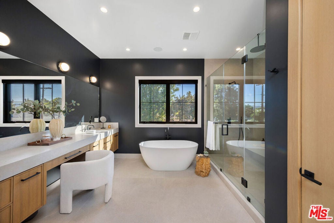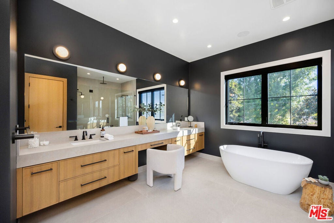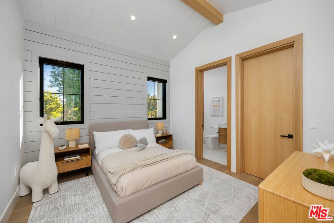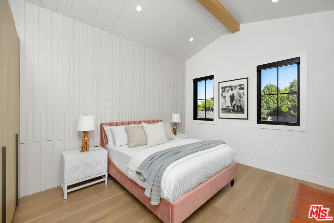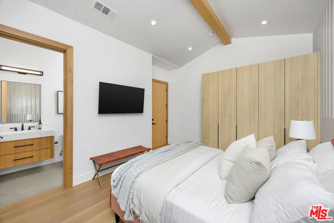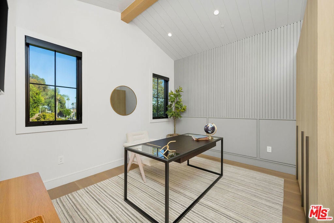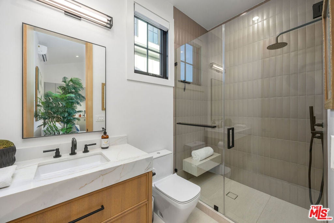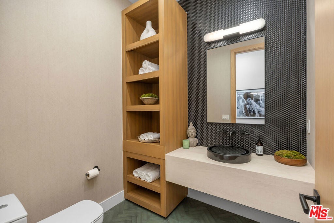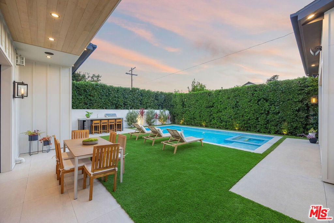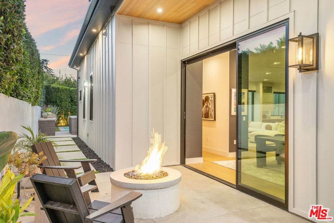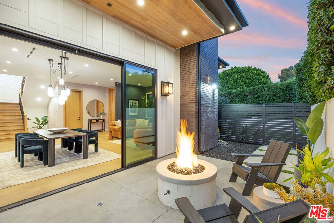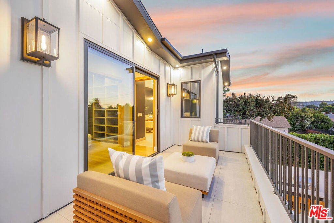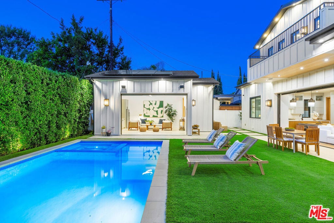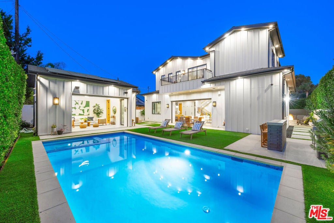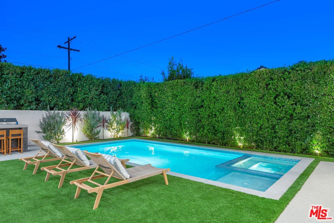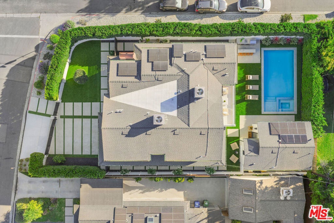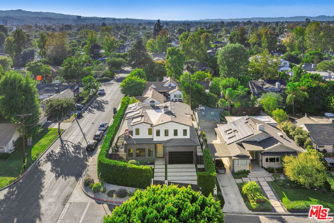- 6 Beds
- 7 Baths
- 4,190 Sqft
- .18 Acres
5003 Mammoth Avenue
Welcome to 5003 Mammoth Avenue, a 6 bedroom, 7 bath, Cape Cod Modern in one of Sherman Oaks' most coveted neighborhoods. Set behind gates on a generous corner lot, this recently constructed estate spans approximately 4,200 square feet, per owners appraisal. The property blends stylish-yet-refined design with cutting-edge amenities, including a thoughtfully crafted accessory dwelling unit (ADU)perfect for guests, extended family, or a private studio space.Immediately upon arrival, the home impresses with its open-concept floor plan, bathed in natural light. The formal living room presents an elegant fireplace and opens to a covered patio with a firepit, ideal for morning coffee or sunset gatherings. The dining room is elevated by a custom wine display with accent lighting, adding a sense of sophistication and warmth.The heart of the home is the stunning chef's kitchen, where no detail has been overlooked. Cambria quartz countertops, custom cabinetry, stainless-steel appliances, and a waterfall-edge island with integrated white oak breakfast table create a space as functional as it is beautiful. A large pantry offers additional storage, while the adjoining family room boasts a porcelain-clad fireplace, custom built-ins, and fleetwood style sliding doors that open to the backyard, creating a seamless indoor-outdoor flow. Venture outside into a private oasis featuring a sparkling pool and spa, an ADU with a kitchenette and bath, and a full outdoor kitchen with BBQ and bar seating, all framed by a low-maintenance turf lawn and brick accents. Ascend to the upstairs primary suite to find a true retreat, replete with soaring vaulted ceilings and exposed beams, an electric fireplace, and a private balcony. Its spa-inspired en-suite bathroom boasts exquisite tilework, dual vanities, a soaking tub, and a generous walk-in closet. What truly sets this home apart are its bespoke finishes and state-of-the-art systems throughout. From Control 4 smart home integration and surround sound speakers to custom woodwork and enhanced security with cameras and an alarm system, every detail has been thoughtfully curated for modern luxury living.Located moments from Sherman Oaks's Westfield Fashion Square, Ventura Boulevard's dining, and easy freeway access, www.5003MammothAve offers a unique blend of style, comfort, and convenience. Contact MJ for a showing.
Essential Information
- MLS® #25608149
- Price$3,850,000
- Bedrooms6
- Bathrooms7.00
- Full Baths6
- Half Baths1
- Square Footage4,190
- Acres0.18
- Year Built2022
- TypeResidential
- Sub-TypeSingle Family Residence
- StyleModern
- StatusActive
Community Information
- Address5003 Mammoth Avenue
- AreaSO - Sherman Oaks
- CitySherman Oaks
- CountyLos Angeles
- Zip Code91423
Amenities
- Parking Spaces2
- ParkingDoor-Multi, Garage
- GaragesDoor-Multi, Garage
- Has PoolYes
- PoolHeated, In Ground
Interior
- InteriorWood
- Interior FeaturesWalk-In Closet(s)
- HeatingCentral
- CoolingCentral Air
- FireplaceYes
- # of Stories1
- StoriesTwo
Appliances
Barbecue, Dishwasher, Disposal, Microwave, Dryer
Fireplaces
Family Room, Living Room, Outside
Additional Information
- Date ListedOctober 20th, 2025
- Days on Market32
- ZoningLAR1
Listing Details
- AgentMercedeh Javid
- OfficeThe Agency
Mercedeh Javid, The Agency.
Based on information from California Regional Multiple Listing Service, Inc. as of November 21st, 2025 at 6:30am PST. This information is for your personal, non-commercial use and may not be used for any purpose other than to identify prospective properties you may be interested in purchasing. Display of MLS data is usually deemed reliable but is NOT guaranteed accurate by the MLS. Buyers are responsible for verifying the accuracy of all information and should investigate the data themselves or retain appropriate professionals. Information from sources other than the Listing Agent may have been included in the MLS data. Unless otherwise specified in writing, Broker/Agent has not and will not verify any information obtained from other sources. The Broker/Agent providing the information contained herein may or may not have been the Listing and/or Selling Agent.



