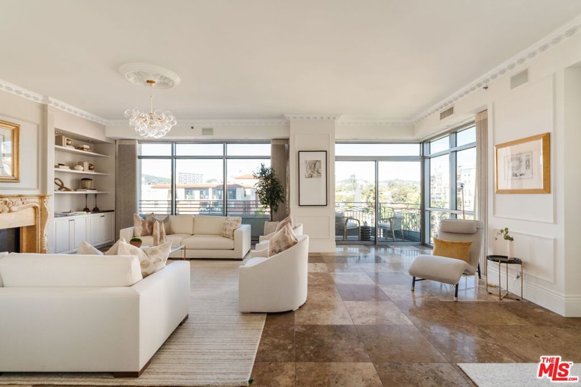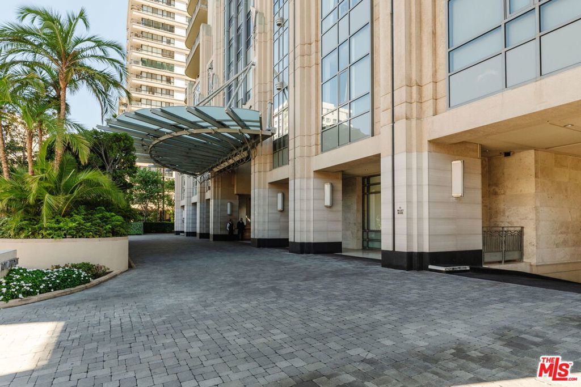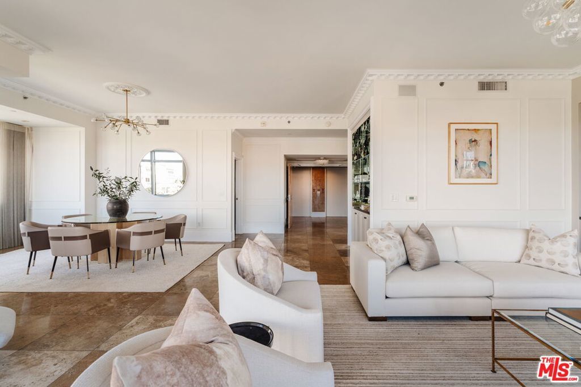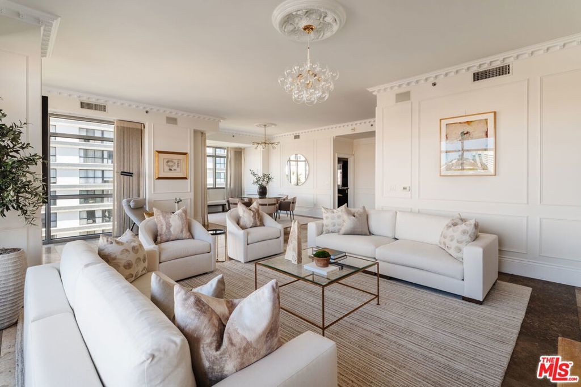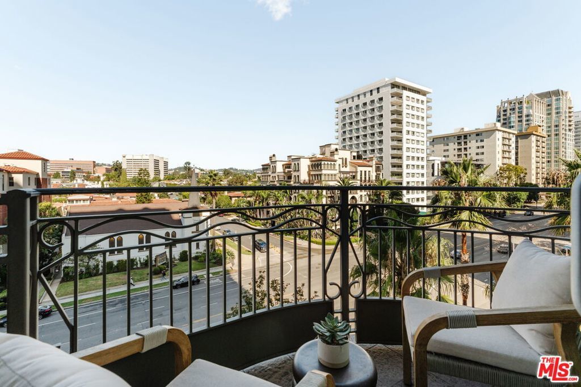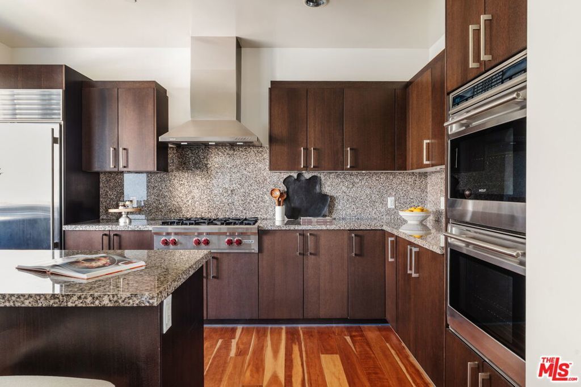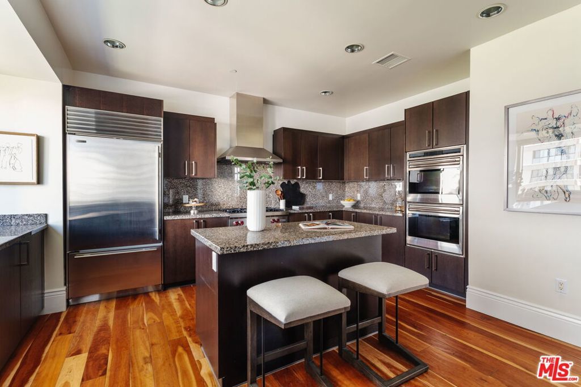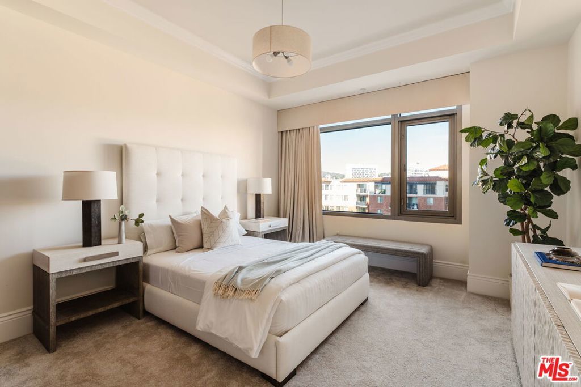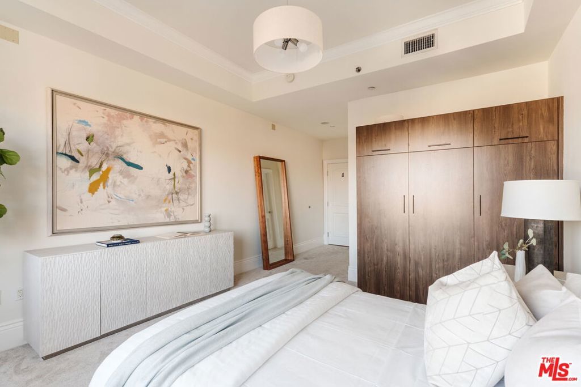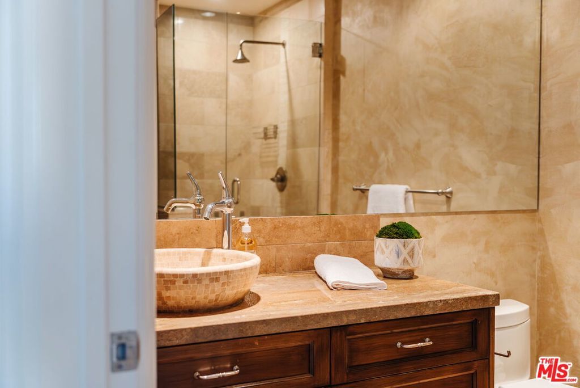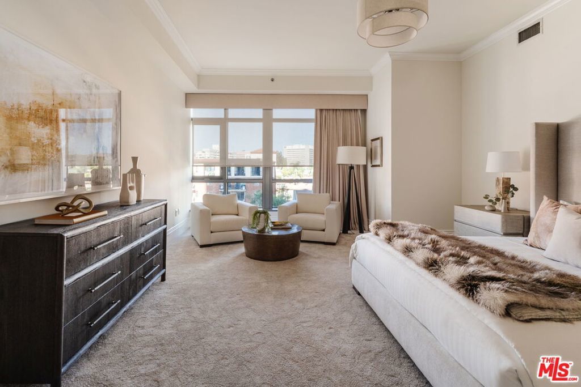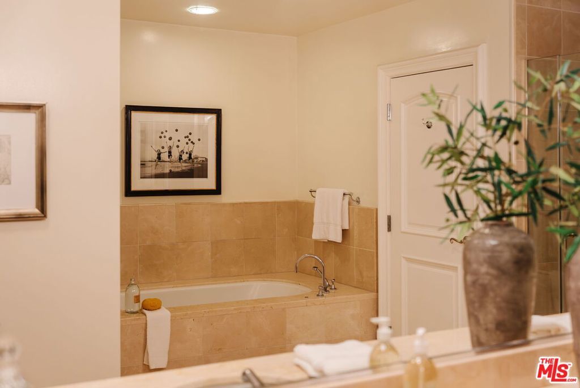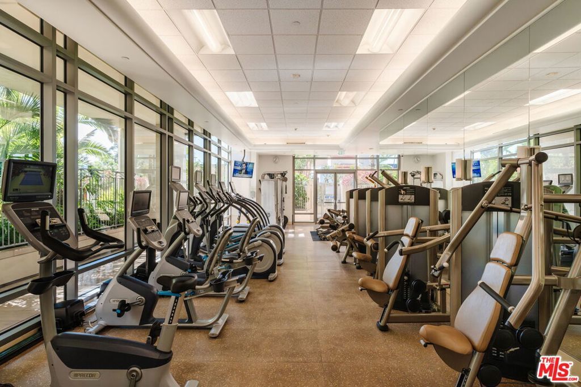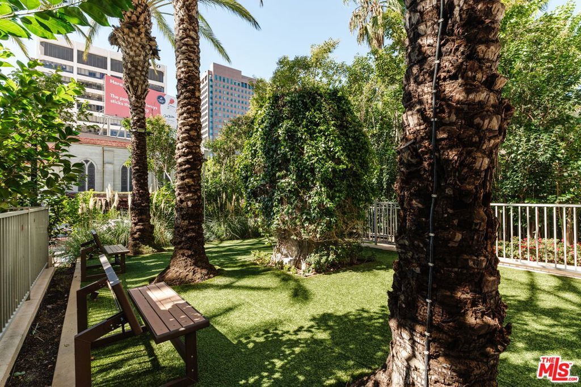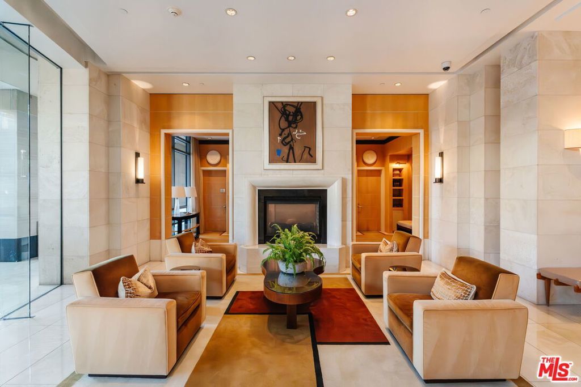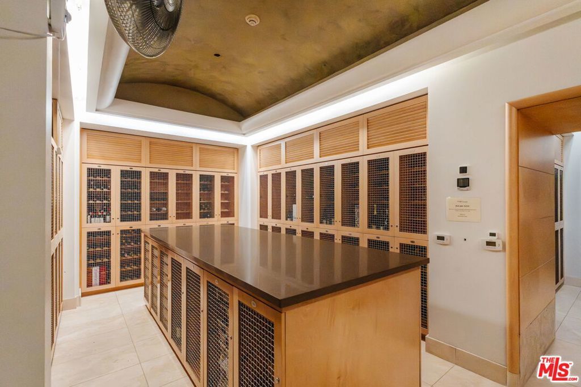- 2 Beds
- 3 Baths
- 2,828 Sqft
- 1.06 Acres
10800 Wilshire Boulevard # 502
Located on the coveted Wilshire Corridor in the full-service Californian, this beautifully updated 2 bedroom, 3 bathroom condo offers breathtaking views and luxury living at its finest. Beyond the valet and lobby, take the elevator to your unit with its own private entrance. With an open floor plan encased by large glass windows framing city views, the unit showcases a large living room centered around a fireplace, a dining room and kitchen outfitted with stainless steel appliances. Additionally, the large true primary bedroom features 2 walk-in closets and an oversized bathroom. Once you step outside of your exclusive community of The Californian, you nearby some of the best shops and restaurants Los Angeles has to offer. Additional amenities include 24-hour valet and concierge, a modern fitness center, a swimmer's pool with private cabanas, media room, conference room, banquet room, dog park, and temperature-controlled wine storage for each unit.
Essential Information
- MLS® #25608243
- Price$2,600,000
- Bedrooms2
- Bathrooms3.00
- Full Baths2
- Half Baths1
- Square Footage2,828
- Acres1.06
- Year Built2005
- TypeResidential
- Sub-TypeCondominium
- StyleTraditional
- StatusActive
Community Information
- Address10800 Wilshire Boulevard # 502
- AreaC05 - Westwood - Century City
- CityLos Angeles
- CountyLos Angeles
- Zip Code90024
Amenities
- Parking Spaces2
- ParkingGarage, Gated
- GaragesGarage, Gated
- ViewCity Lights
- Has PoolYes
- PoolIn Ground, Association
Amenities
Controlled Access, Meeting Room, Pool, Security
Interior
- InteriorCarpet, Wood
- HeatingCentral
- CoolingCentral Air
- FireplaceYes
- FireplacesLiving Room
- # of Stories23
- StoriesOne
Interior Features
Separate/Formal Dining Room, Eat-in Kitchen, Elevator, Dressing Area, Walk-In Closet(s)
Appliances
Built-In, Dishwasher, Disposal, Microwave, Oven, Refrigerator, Dryer
Additional Information
- Date ListedOctober 19th, 2025
- Days on Market26
- ZoningLAR5
- HOA Fees4320.04
- HOA Fees Freq.Monthly
Listing Details
- AgentJosephine Amin
- OfficeThe Agency
Josephine Amin, The Agency.
Based on information from California Regional Multiple Listing Service, Inc. as of November 24th, 2025 at 2:56am PST. This information is for your personal, non-commercial use and may not be used for any purpose other than to identify prospective properties you may be interested in purchasing. Display of MLS data is usually deemed reliable but is NOT guaranteed accurate by the MLS. Buyers are responsible for verifying the accuracy of all information and should investigate the data themselves or retain appropriate professionals. Information from sources other than the Listing Agent may have been included in the MLS data. Unless otherwise specified in writing, Broker/Agent has not and will not verify any information obtained from other sources. The Broker/Agent providing the information contained herein may or may not have been the Listing and/or Selling Agent.



