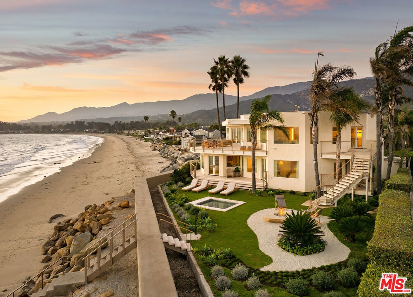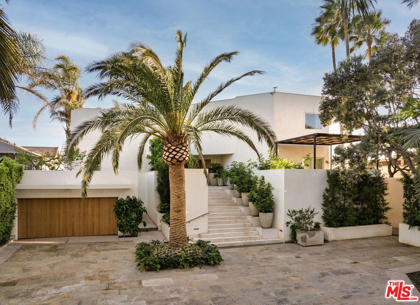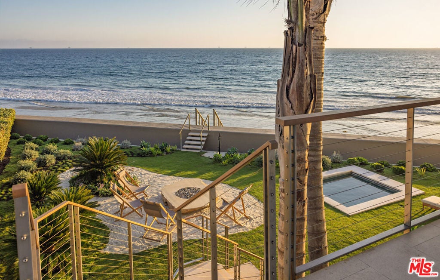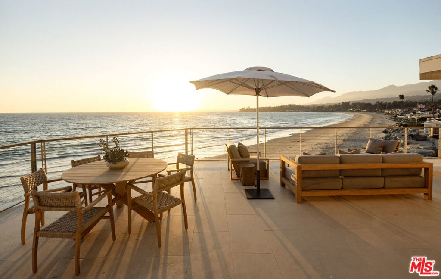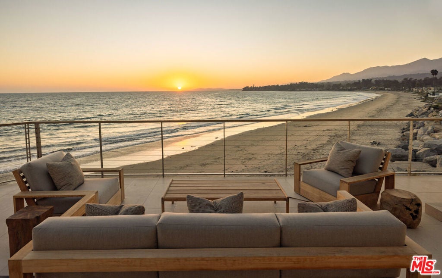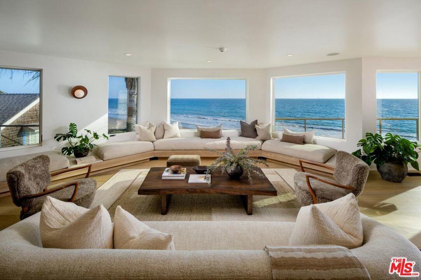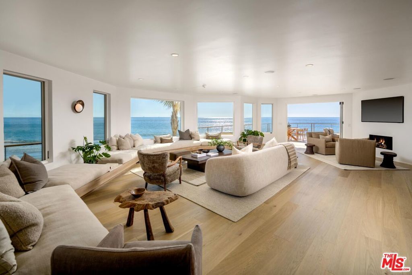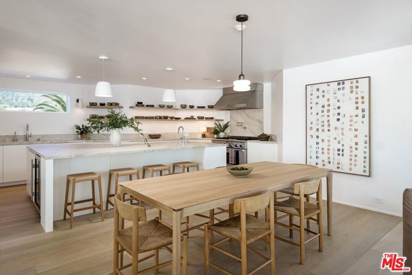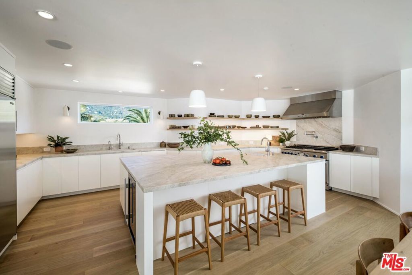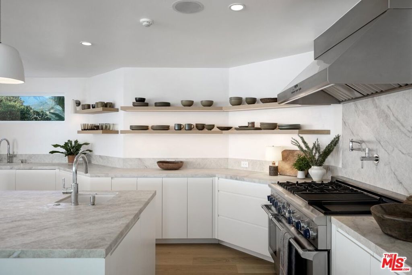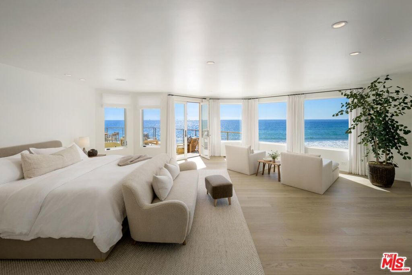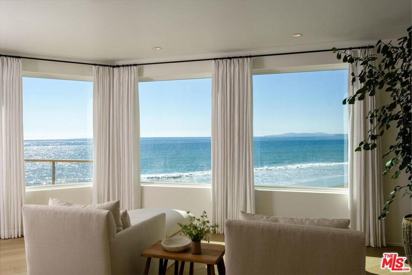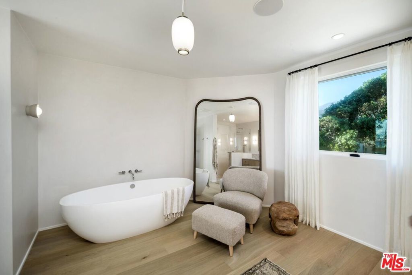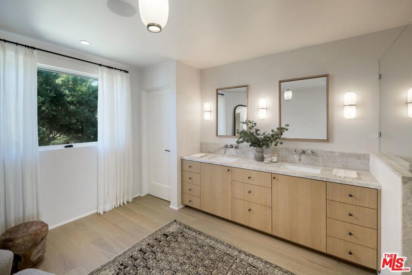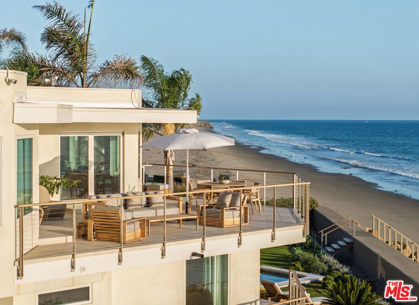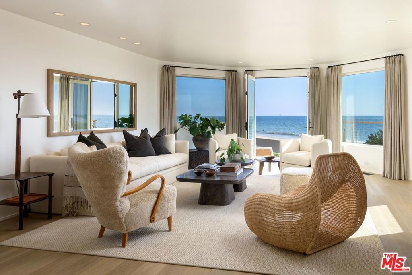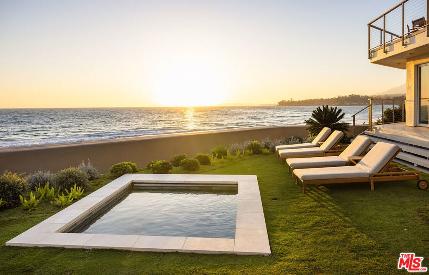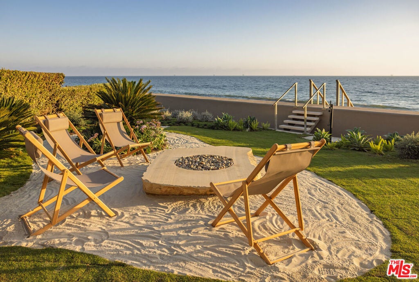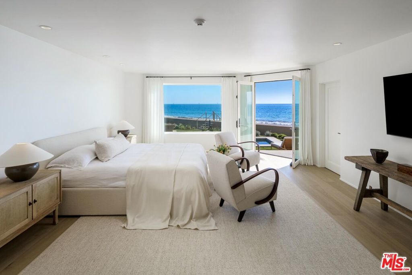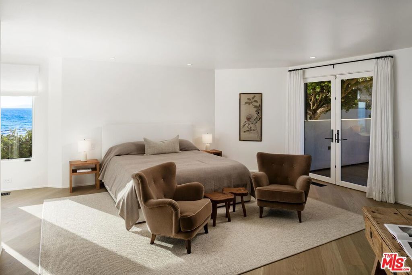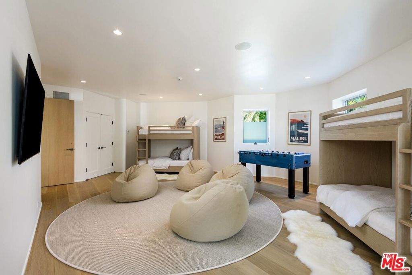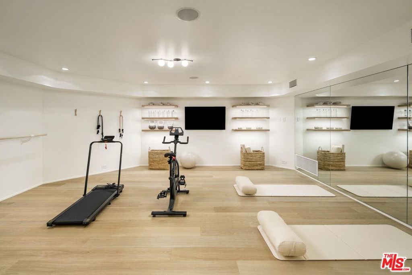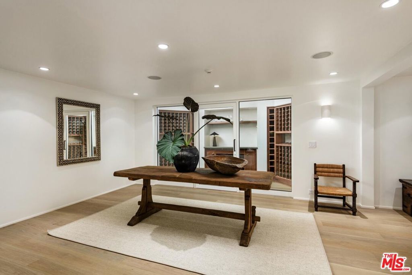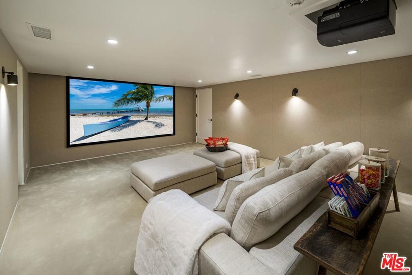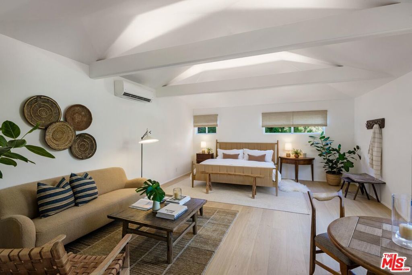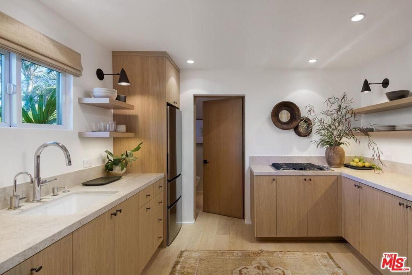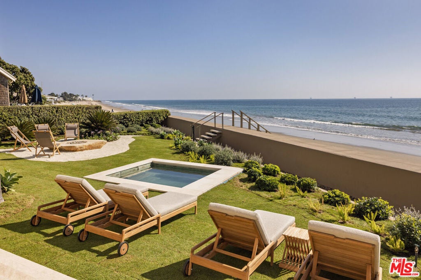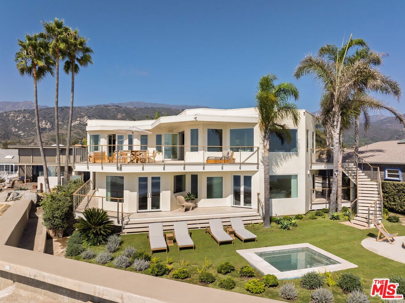- 6 Beds
- 8 Baths
- 7,495 Sqft
- .29 Acres
3595 Padaro Lane
Floating above the Pacific & grounded in stunning design, the next level of Padaro Beach living has arrived. A statement of architectural artistry, this groundbreaking beachfront estate commands approx. 100 feet of rare ocean frontage. An expansive great room anchors the residence, where the kitchen, dining & living spaces all unfold naturally to an oceanfront terrace. The primary suite is private & luxurious w a large closet & spa bath. The resort living continues w 4 add'l ocean view bedroom suites, a gym, theatre & wine cellar. Sunlit patios, a fire pit, spa & private guest house are surrounded by lush gardens, creating a private oasis just steps from the sand. Welcome to the next wave of coastal living, where style & sea converge in a singular expression of California luxury
Essential Information
- MLS® #25608505
- Price$34,900,000
- Bedrooms6
- Bathrooms8.00
- Full Baths6
- Half Baths2
- Square Footage7,495
- Acres0.29
- Year Built1996
- TypeResidential
- Sub-TypeSingle Family Residence
- StyleContemporary
- StatusActive
Community Information
- Address3595 Padaro Lane
- AreaCPTA - Carpinteria
- CityCarpinteria
- CountySanta Barbara
- Zip Code93013
Amenities
- Parking Spaces2
- # of Garages2
- WaterfrontBeach Access, Beach Front
- PoolNone
Parking
Door-Multi, Driveway, Garage, Garage Door Opener
Garages
Door-Multi, Driveway, Garage, Garage Door Opener
View
City Lights, Coastline, Mountain(s), Ocean, Panoramic, Water
Interior
- InteriorWood
- HeatingCentral
- CoolingCentral Air
- FireplaceYes
- FireplacesLiving Room
- # of Stories3
- StoriesThree Or More
Interior Features
Breakfast Bar, Separate/Formal Dining Room, Eat-in Kitchen, High Ceilings, Living Room Deck Attached, Open Floorplan, Recessed Lighting, Wine Cellar
Appliances
Built-In, Double Oven, Dishwasher, Disposal, Range, Refrigerator, Range Hood
Exterior
- Lot DescriptionLawn, Landscaped, Yard
School Information
- DistrictCarpinteria Unified
Additional Information
- Date ListedOctober 20th, 2025
- Days on Market109
- Zoning8-R-1
Listing Details
- AgentChristopher Cortazzo
- OfficeCompass
Christopher Cortazzo, Compass.
Based on information from California Regional Multiple Listing Service, Inc. as of February 15th, 2026 at 2:45am PST. This information is for your personal, non-commercial use and may not be used for any purpose other than to identify prospective properties you may be interested in purchasing. Display of MLS data is usually deemed reliable but is NOT guaranteed accurate by the MLS. Buyers are responsible for verifying the accuracy of all information and should investigate the data themselves or retain appropriate professionals. Information from sources other than the Listing Agent may have been included in the MLS data. Unless otherwise specified in writing, Broker/Agent has not and will not verify any information obtained from other sources. The Broker/Agent providing the information contained herein may or may not have been the Listing and/or Selling Agent.



