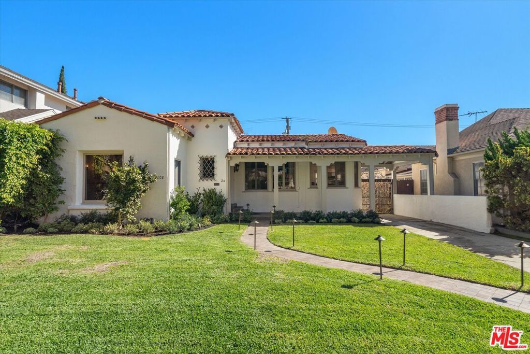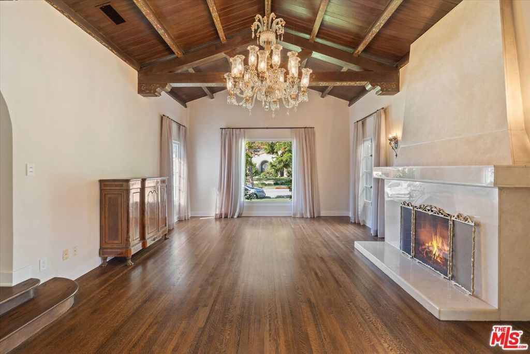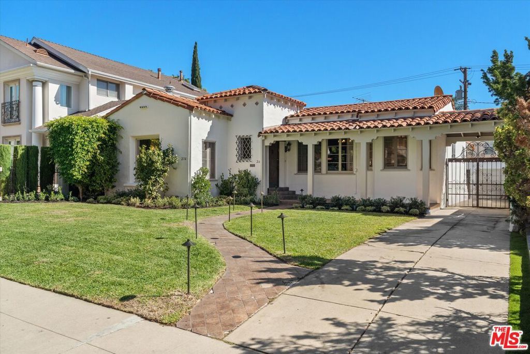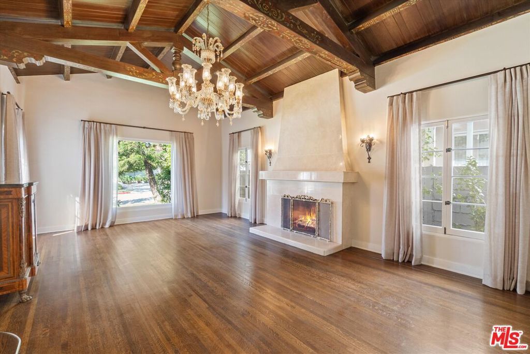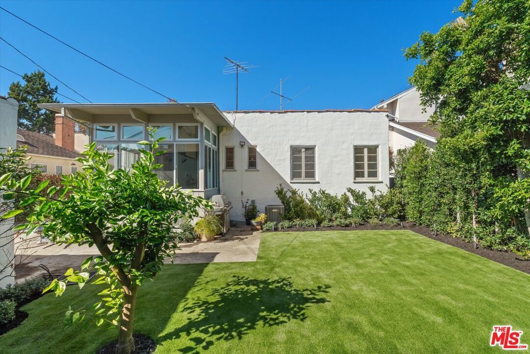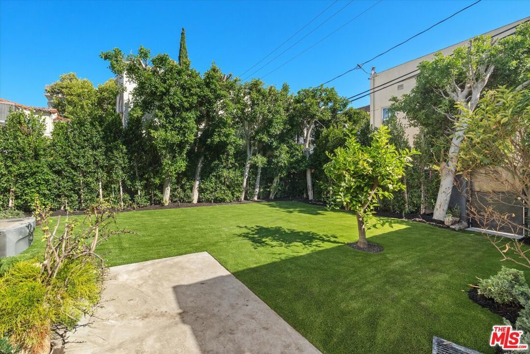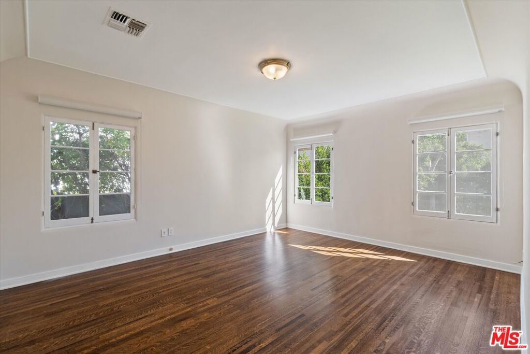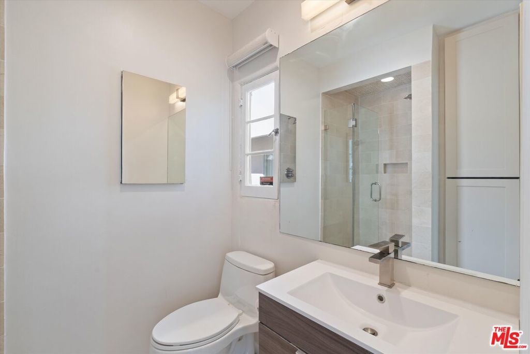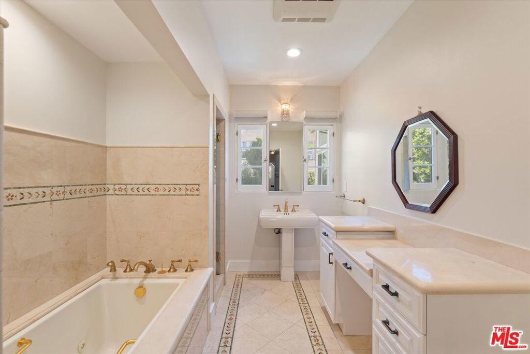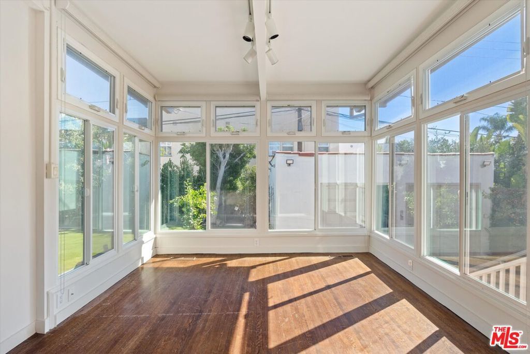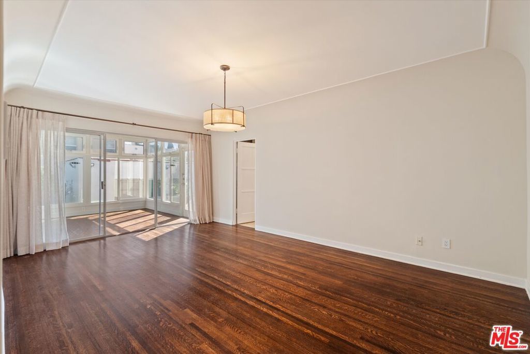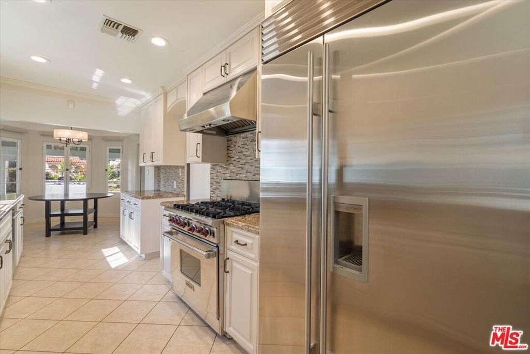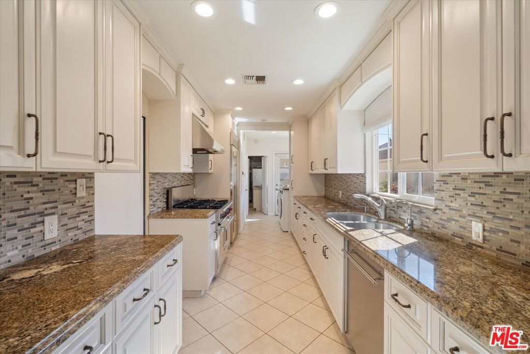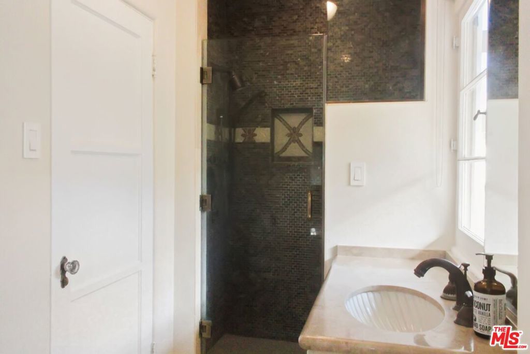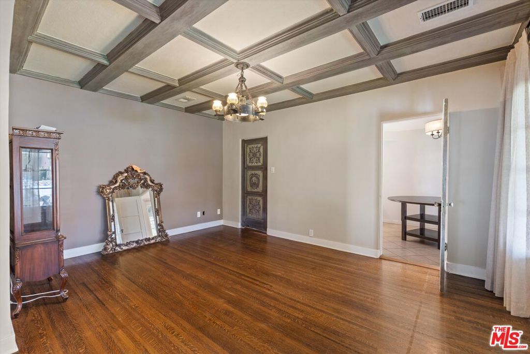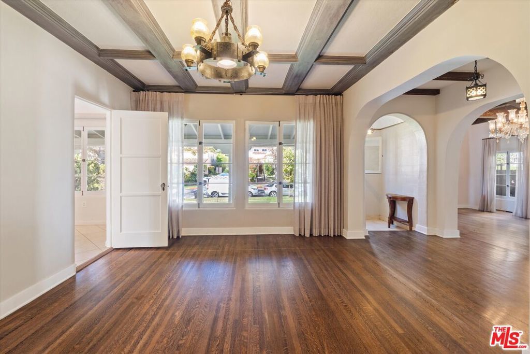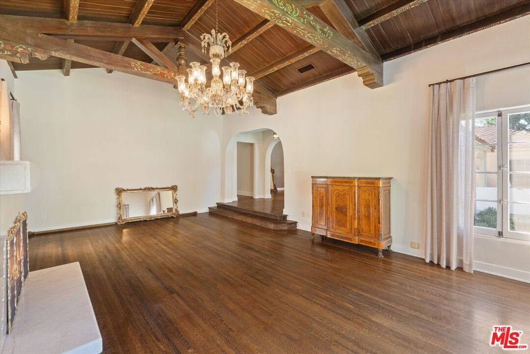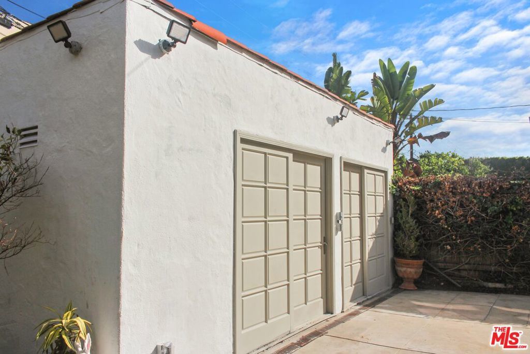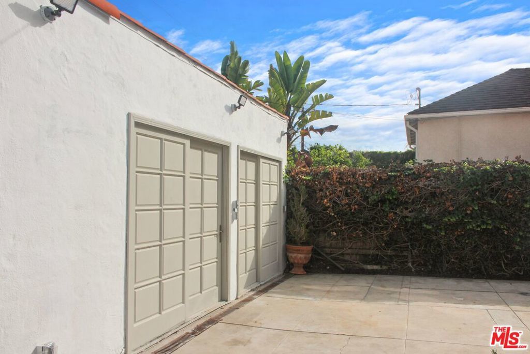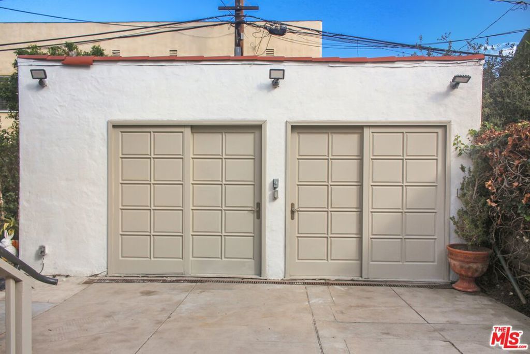- 3 Beds
- 3 Baths
- 2,450 Sqft
- .16 Acres
208 Rodeo Drive
LOCATION LOCATION LOCATION! This is your chance to live on world-renowned Rodeo Drive, this home places luxury shopping, fine dining, top-rated schools, and iconic Beverly Hills destinations within easy reach. Located in the highly sought-after Beverly Hills Unified School District, this home provides families with access to top-rated schools and a nurturing environment for children to learn and grow, all while enjoying a private backyard oasis perfect for play, relaxation, and outdoor entertaining. Step into timeless Spanish elegance in the heart of Beverly Hills 90212. This 3-bedroom, 3-bath home offers classic architectural details high beamed ceilings, arched doorways, and a fireplace centerpiece combined with modern comforts throughout. The gourmet kitchen features marble countertops and stainless-steel appliances, while the primary suite boasts a spacious closet and updated en-suite bath. Private backyard oasis with mature landscaping and a patio perfect for entertaining. Home includes detached garage with private access. A rare opportunity to live with the elegance and comfort of Beverly Hills with modern lifestyle convenience - a must-see!
Essential Information
- MLS® #25608641
- Price$11,800
- Bedrooms3
- Bathrooms3.00
- Full Baths2
- Half Baths1
- Square Footage2,450
- Acres0.16
- Year Built1930
- TypeResidential Lease
- Sub-TypeSingle Family Residence
- StyleSpanish
- StatusActive
Community Information
- Address208 Rodeo Drive
- AreaC01 - Beverly Hills
- CityBeverly Hills
- CountyLos Angeles
- Zip Code90212
Amenities
- UtilitiesGardener
- Parking Spaces3
- PoolNone
Parking
Concrete, Covered, Carport, Driveway, Garage, Tandem
Garages
Concrete, Covered, Carport, Driveway, Garage, Tandem
View
City Lights, Hills, Trees/Woods
Interior
- InteriorTile, Wood
- HeatingCentral
- FireplaceYes
- FireplacesLiving Room
- # of Stories1
- StoriesOne
Interior Features
Ceiling Fan(s), Separate/Formal Dining Room, High Ceilings, Recessed Lighting
Appliances
Barbecue, Dishwasher, Disposal, Gas Oven, Oven, Refrigerator, Dryer, Washer
Exterior
- Lot DescriptionFront Yard, Lawn, Yard
- WindowsGarden Window(s)
Additional Information
- Date ListedOctober 22nd, 2025
- Days on Market12
- ZoningBHR1*
Listing Details
- AgentMichael Yadegari
- OfficeRoyal Realty Inc
Michael Yadegari, Royal Realty Inc.
Based on information from California Regional Multiple Listing Service, Inc. as of November 3rd, 2025 at 4:51am PST. This information is for your personal, non-commercial use and may not be used for any purpose other than to identify prospective properties you may be interested in purchasing. Display of MLS data is usually deemed reliable but is NOT guaranteed accurate by the MLS. Buyers are responsible for verifying the accuracy of all information and should investigate the data themselves or retain appropriate professionals. Information from sources other than the Listing Agent may have been included in the MLS data. Unless otherwise specified in writing, Broker/Agent has not and will not verify any information obtained from other sources. The Broker/Agent providing the information contained herein may or may not have been the Listing and/or Selling Agent.



