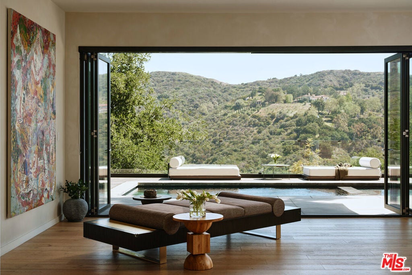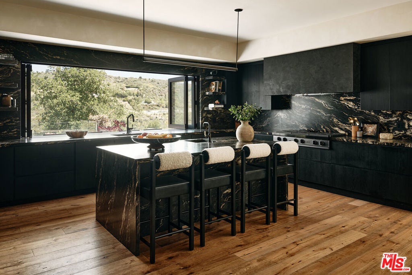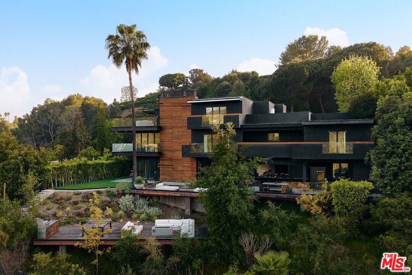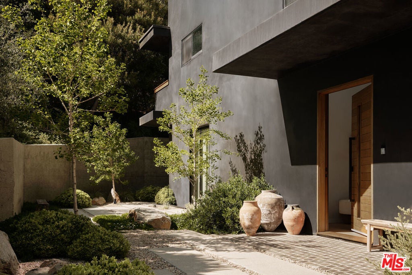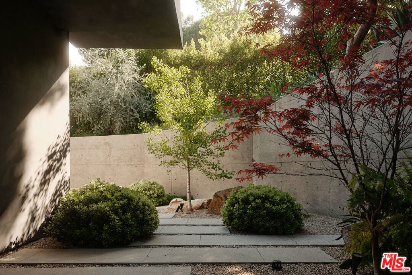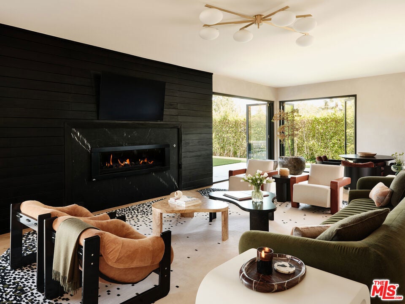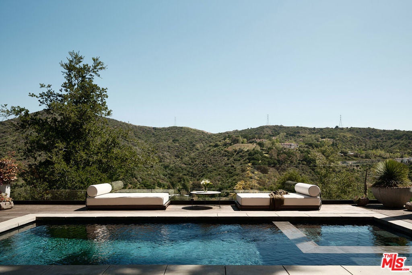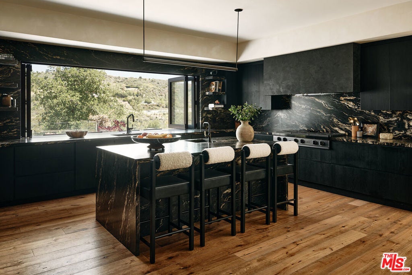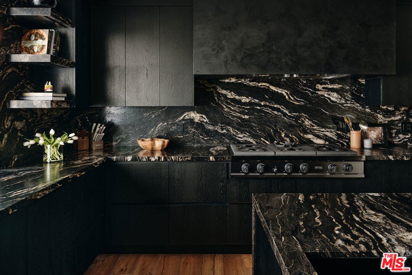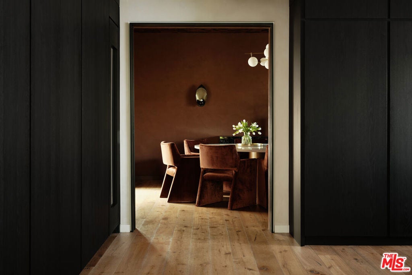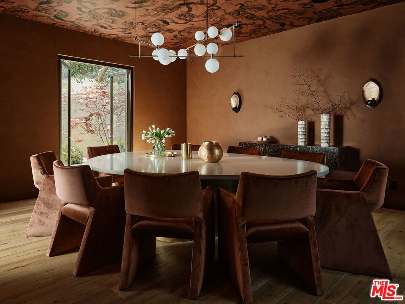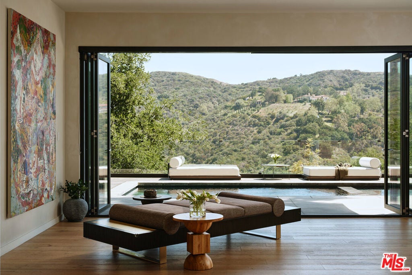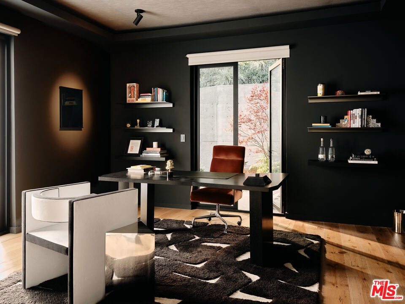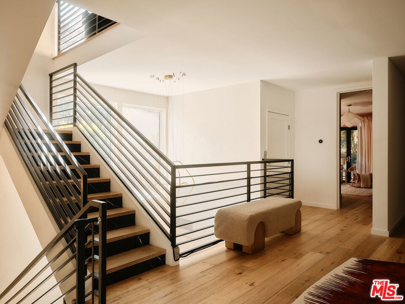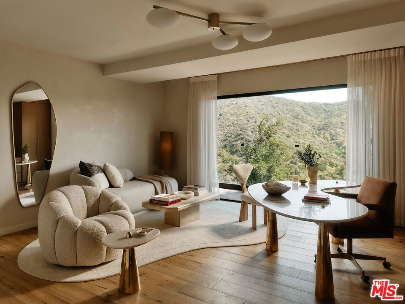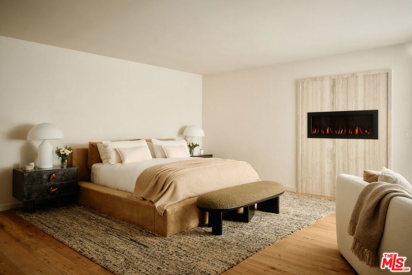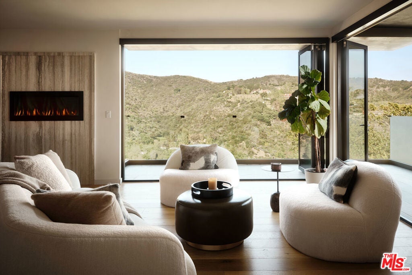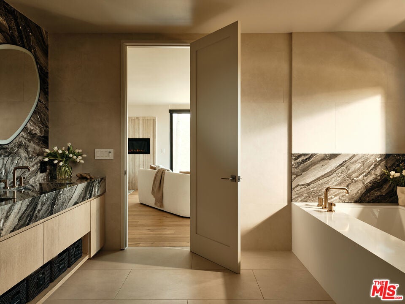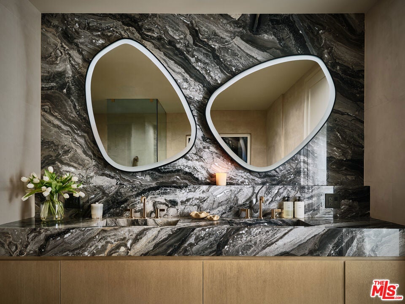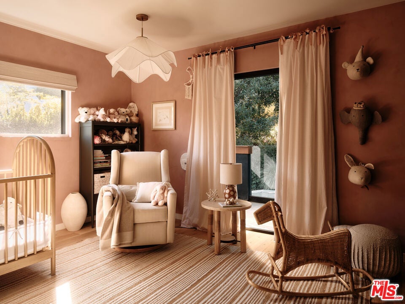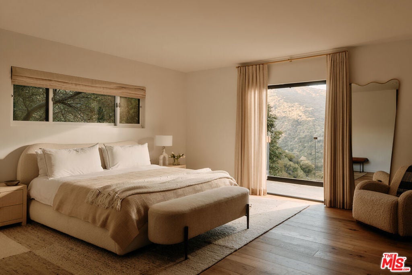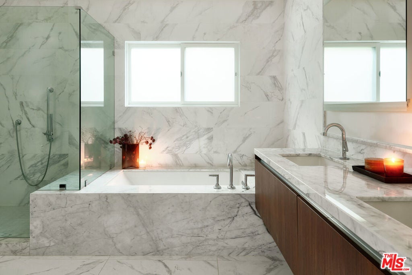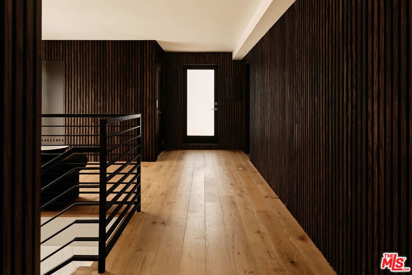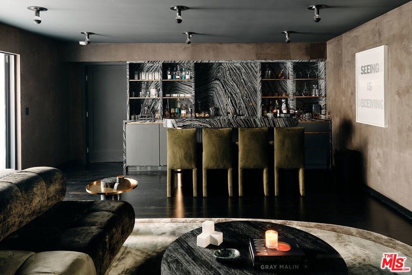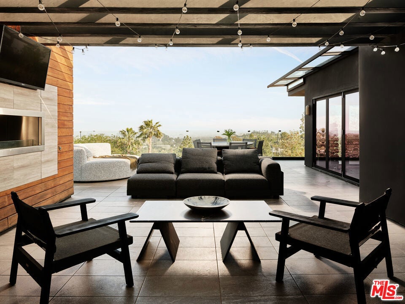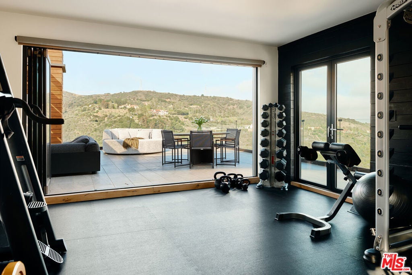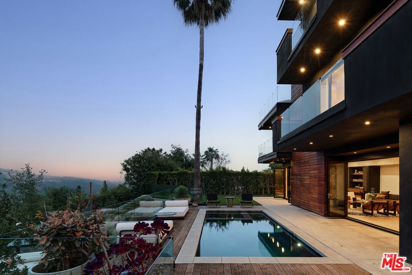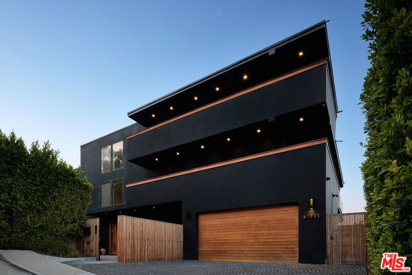- 7 Beds
- 10 Baths
- 6,518 Sqft
- 1.19 Acres
2442 Banyan Drive
As featured in Architectural Digest, this modern Brentwood estate offers 7 bedrooms, 10 bathrooms, and sweeping ocean and canyon views. Set on a lush, private lot, the residence balances refined architecture with effortless indoor outdoor living. Walls of glass and natural materials flood the home with light and frame the landscape from nearly every room. Multiple patios and connected entertaining areas create an easy flow for hosting gatherings or quiet everyday moments. The chef's kitchen pairs top-tier appliances with clean, modern lines and bold designer details - equally at home for early morning coffee or a lively dinner party. The serene primary suite offers a spa-worthy bath, expansive walk-in closet, private balcony, and warm, curated finishes. Other bespoke features include an intimate, clubroom-style speakeasy, a dedicated gym/wellness center, and a 1,000 sq ft rooftop deck that captures the breathtaking views. Designed for privacy and connection, the home transitions effortlessly between vibrant entertaining and tranquil retreat - California living at its finest.
Essential Information
- MLS® #25609225
- Price$11,450,000
- Bedrooms7
- Bathrooms10.00
- Full Baths8
- Half Baths2
- Square Footage6,518
- Acres1.19
- Year Built1969
- TypeResidential
- Sub-TypeSingle Family Residence
- StatusActive
Community Information
- Address2442 Banyan Drive
- AreaC06 - Brentwood
- CityLos Angeles
- CountyLos Angeles
- Zip Code90049
Amenities
- Parking Spaces4
- ParkingDoor-Multi, Driveway, Garage
- GaragesDoor-Multi, Driveway, Garage
- Has PoolYes
- PoolIn Ground
View
City Lights, Ocean, Trees/Woods, Canyon
Interior
- InteriorStone, Wood
- HeatingCentral
- CoolingCentral Air
- FireplaceYes
- FireplacesLiving Room
- # of Stories3
- StoriesMulti/Split
Interior Features
Separate/Formal Dining Room, Walk-In Closet(s), Bar, Elevator, Living Room Deck Attached
Appliances
Barbecue, Dishwasher, Electric Oven, Gas Cooktop, Disposal, Gas Range, Microwave, Refrigerator, Range Hood, Dryer, Washer
Exterior
- WindowsCustom Covering(s)
Additional Information
- Date ListedOctober 23rd, 2025
- Days on Market82
- ZoningLARE40
Listing Details
- AgentCassandra Monnastes
- OfficePardee Properties
Cassandra Monnastes, Pardee Properties.
Based on information from California Regional Multiple Listing Service, Inc. as of January 13th, 2026 at 7:15am PST. This information is for your personal, non-commercial use and may not be used for any purpose other than to identify prospective properties you may be interested in purchasing. Display of MLS data is usually deemed reliable but is NOT guaranteed accurate by the MLS. Buyers are responsible for verifying the accuracy of all information and should investigate the data themselves or retain appropriate professionals. Information from sources other than the Listing Agent may have been included in the MLS data. Unless otherwise specified in writing, Broker/Agent has not and will not verify any information obtained from other sources. The Broker/Agent providing the information contained herein may or may not have been the Listing and/or Selling Agent.



