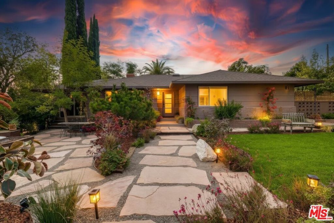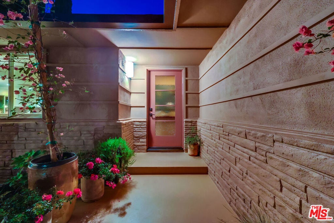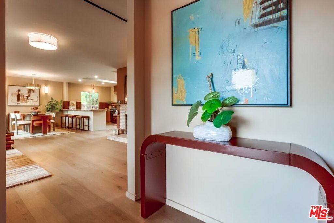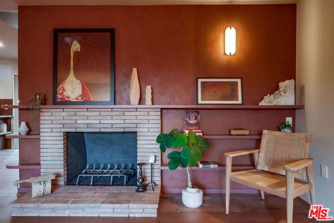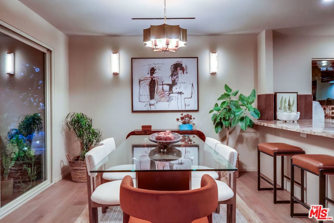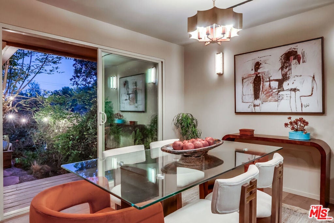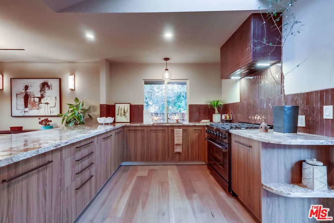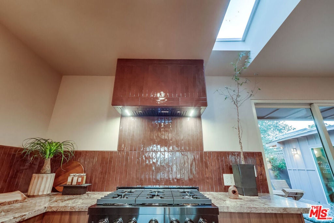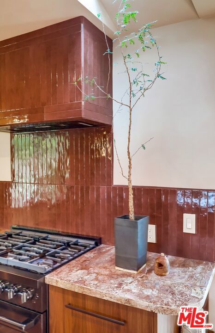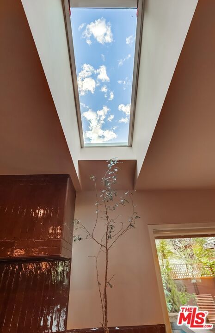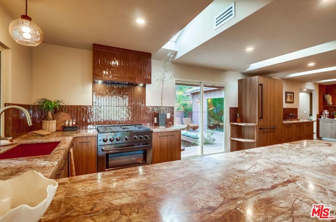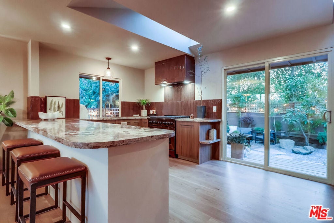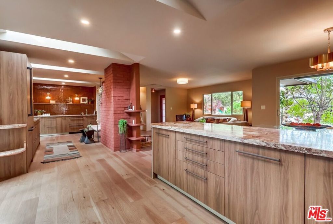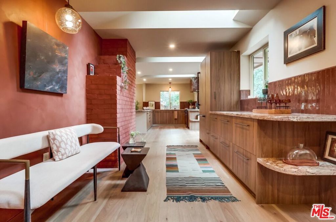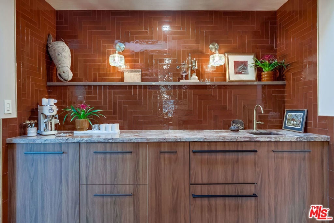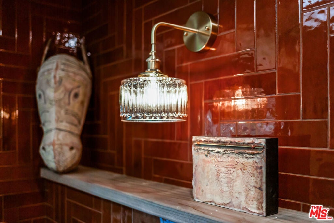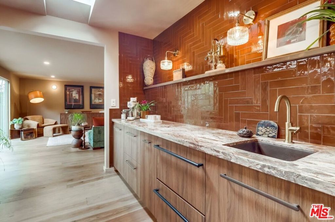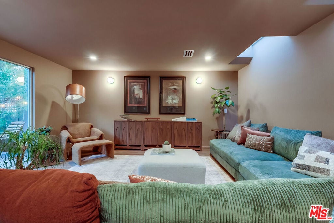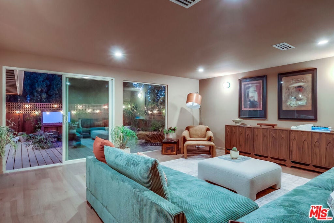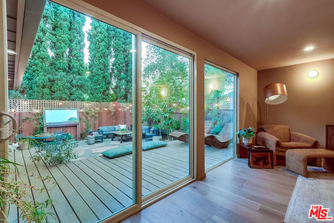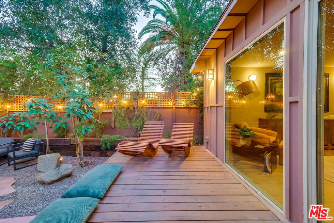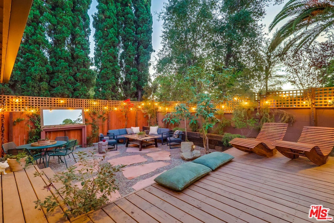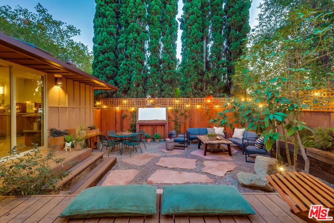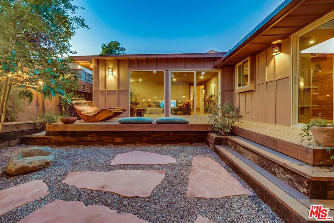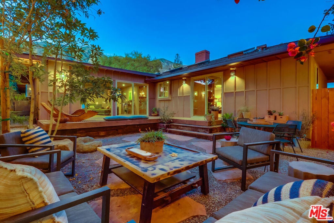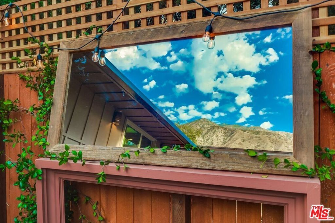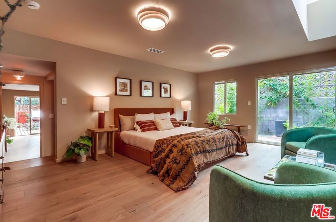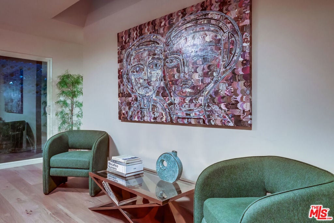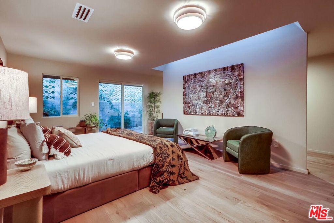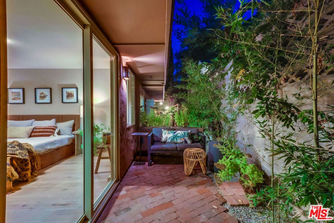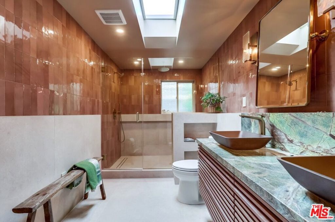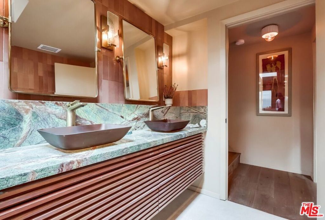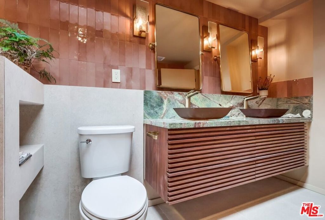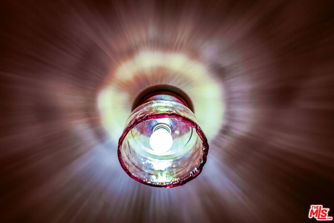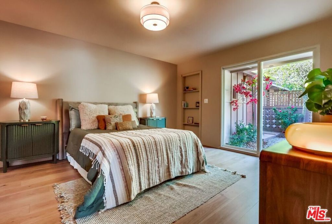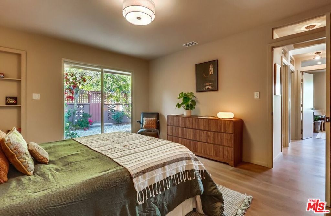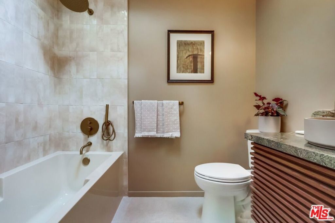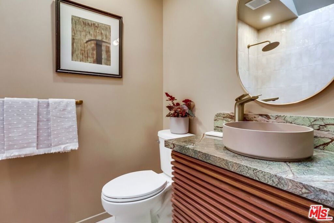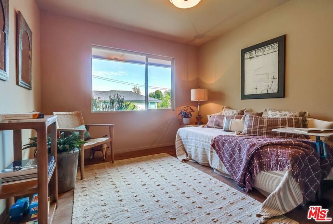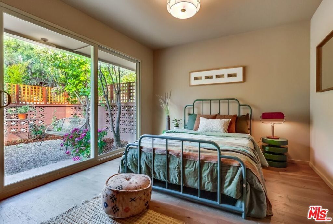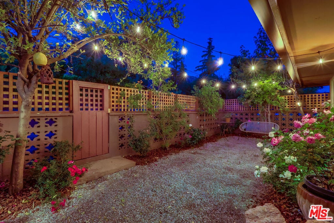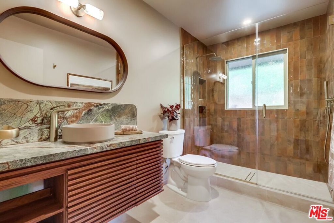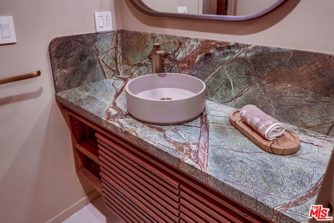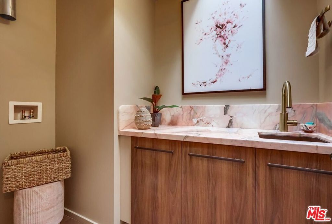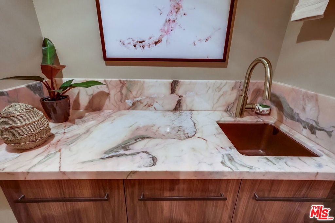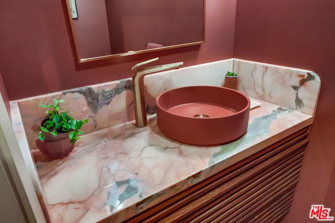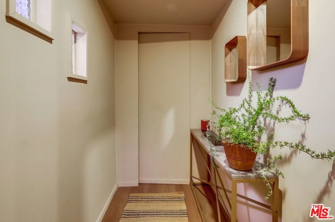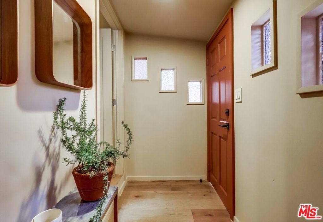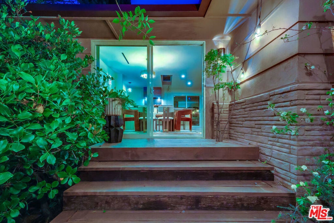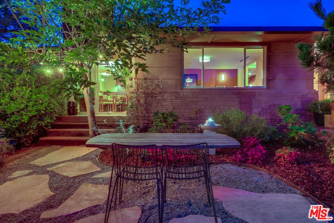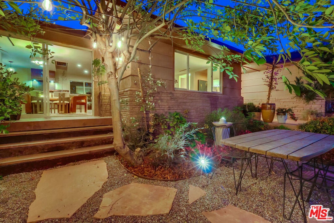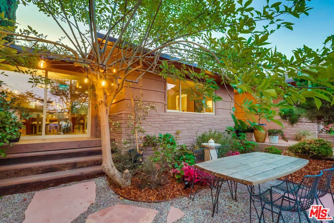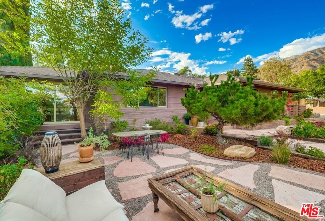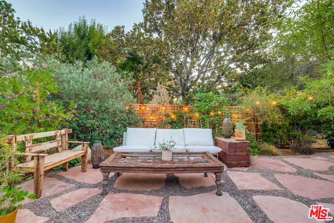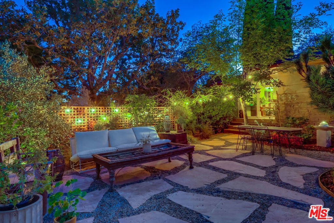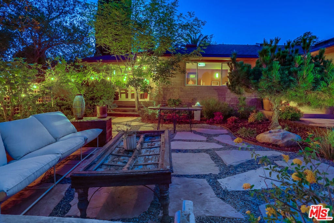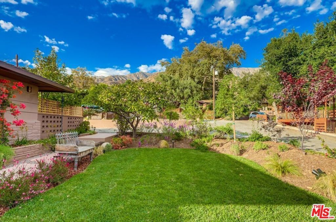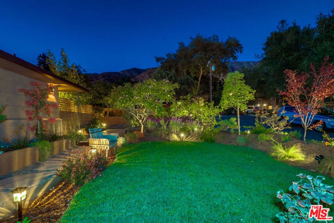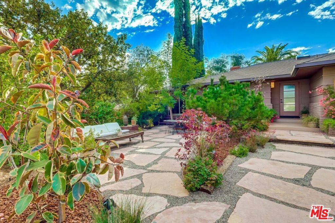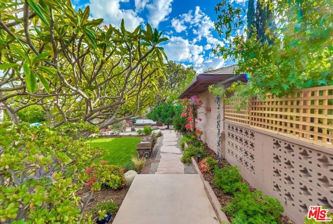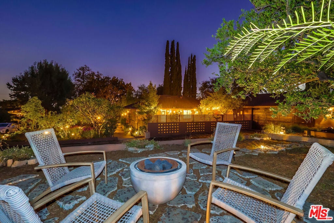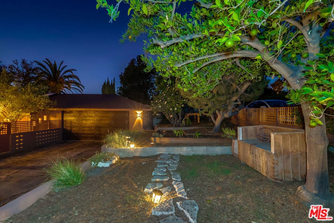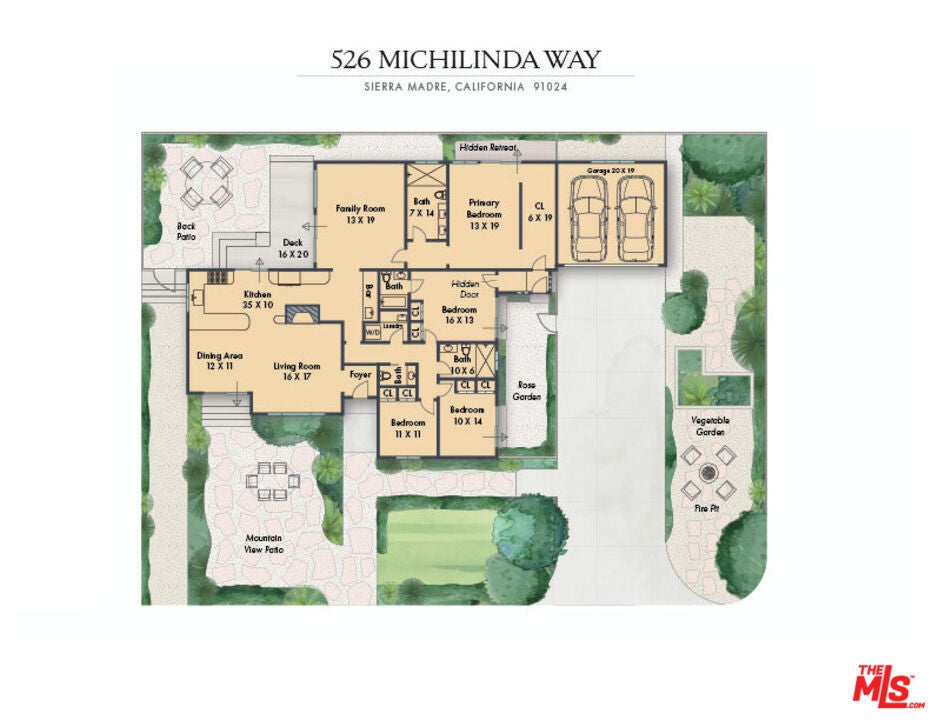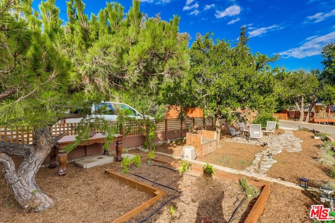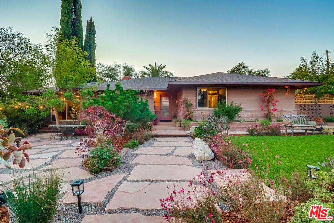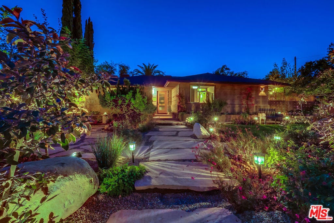- 4 Beds
- 4 Baths
- 2,506 Sqft
- .32 Acres
526 Michillinda Way
Nestled on a quiet cul-de-sac, this reimagined 4-bed, 3.5-bath mid-century ranch offers 2,506 sq ft of elegant living on a 0.32-acre lot with mature trees and San Gabriel Mountains views. Fully transformed with new plumbing, electrical, HVAC, windows, skylights, roof, and luxurious finishes, this home is designed for comfort and flow. Warm, contemporary interiors feature a spacious living room with a Roman clay fireplace, seamlessly opening to a dining room and serene garden with mountain views, perfect for dining and entertaining. The heart of the home, the kitchen, boasts marble counters, intricate tile, ZLINE appliances, and a built-in coffee bar. The family room opens to a deck and sunken backyard, effortlessly merging indoor and outdoor spaces. The primary suite is a peaceful retreat with a spa-inspired bath and private patio. Three additional bedrooms offer flexibility, including a junior suite with an en-suite bath and potential separate access. The property also features a designer powder room, skylit laundry, two-car garage, and ample driveway parking. Sierra Madre is a sought-after community with small-town charm, a walkable downtown, and cultural events like the Wisteria Festival. Experience Southern California living at its best, where indoor comfort meets outdoor beauty in a home redesigned for modern life.
Essential Information
- MLS® #25609419
- Price$2,375,000
- Bedrooms4
- Bathrooms4.00
- Full Baths3
- Half Baths1
- Square Footage2,506
- Acres0.32
- Year Built1954
- TypeResidential
- Sub-TypeSingle Family Residence
- StyleMid-Century Modern
- StatusActive
Community Information
- Address526 Michillinda Way
- Area656 - Sierra Madre
- CitySierra Madre
- CountyLos Angeles
- Zip Code91024
Amenities
- Parking Spaces4
- ParkingDriveway
- # of Garages2
- GaragesDriveway
- ViewMountain(s)
Interior
- HeatingCentral
- CoolingCentral Air
- FireplaceYes
- FireplacesLiving Room
- # of Stories1
- StoriesOne
Interior Features
Wet Bar, Breakfast Bar, Separate/Formal Dining Room, Open Floorplan, Dressing Area
Appliances
Dishwasher, Disposal, Refrigerator
Exterior
- ExteriorStucco
- Exterior FeaturesRain Gutters
- Lot DescriptionFront Yard
- WindowsSkylight(s)
- RoofComposition, Shingle
- ConstructionStucco
Additional Information
- Date ListedOctober 22nd, 2025
- Days on Market36
- ZoningSRR1-CUP*
Listing Details
- AgentEdith Reyna
- OfficeCompass
Edith Reyna, Compass.
Based on information from California Regional Multiple Listing Service, Inc. as of November 27th, 2025 at 1:50am PST. This information is for your personal, non-commercial use and may not be used for any purpose other than to identify prospective properties you may be interested in purchasing. Display of MLS data is usually deemed reliable but is NOT guaranteed accurate by the MLS. Buyers are responsible for verifying the accuracy of all information and should investigate the data themselves or retain appropriate professionals. Information from sources other than the Listing Agent may have been included in the MLS data. Unless otherwise specified in writing, Broker/Agent has not and will not verify any information obtained from other sources. The Broker/Agent providing the information contained herein may or may not have been the Listing and/or Selling Agent.



