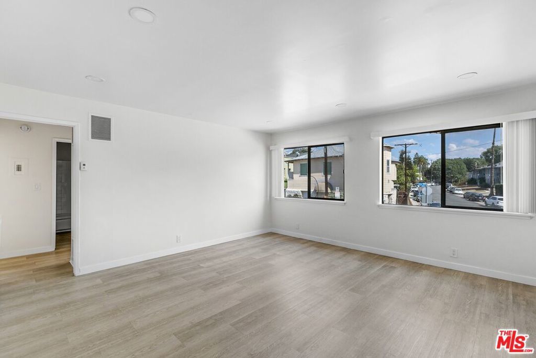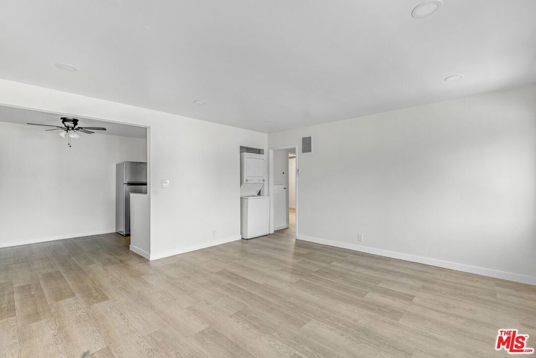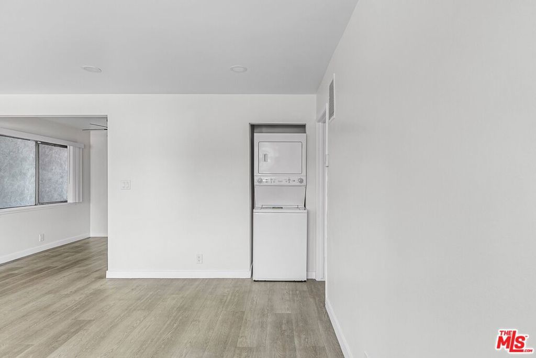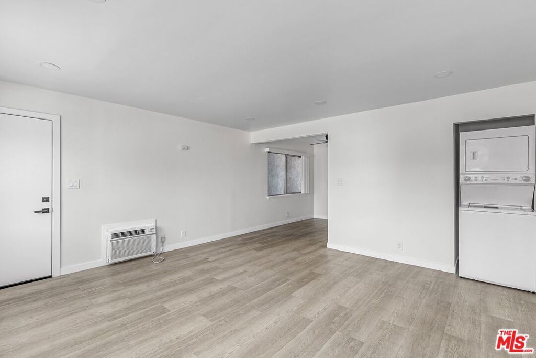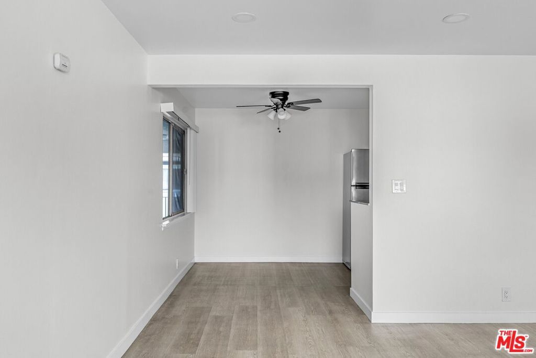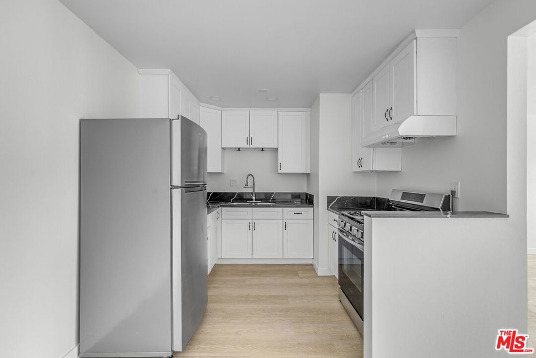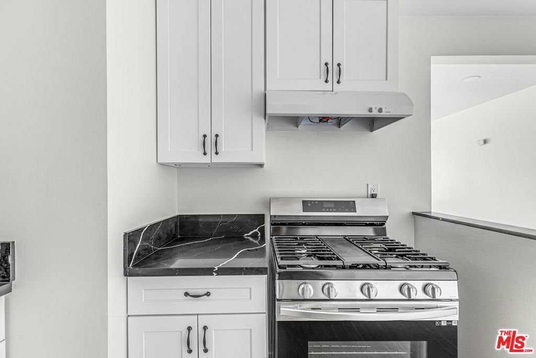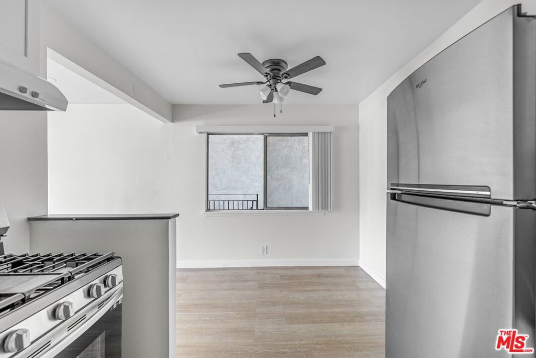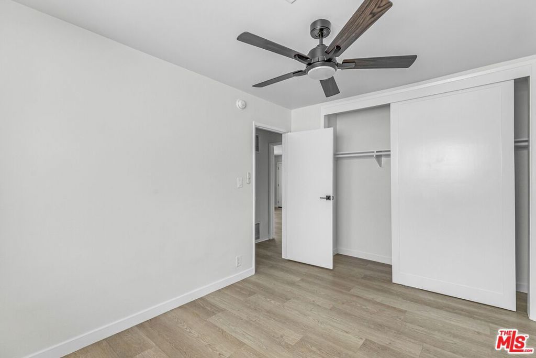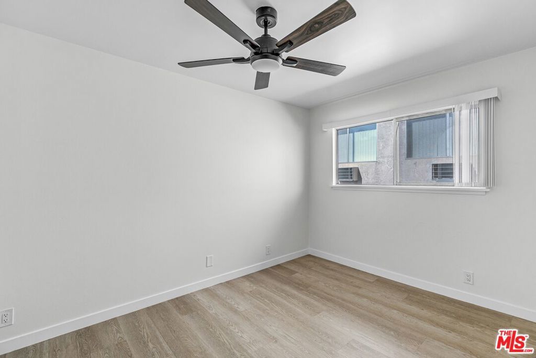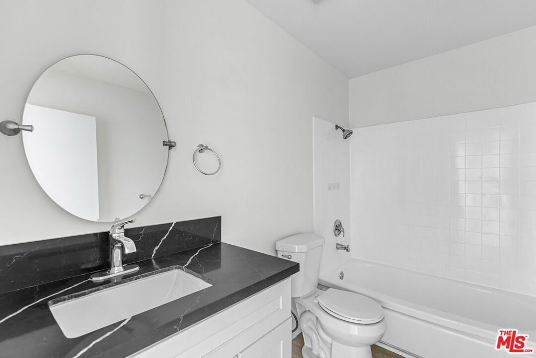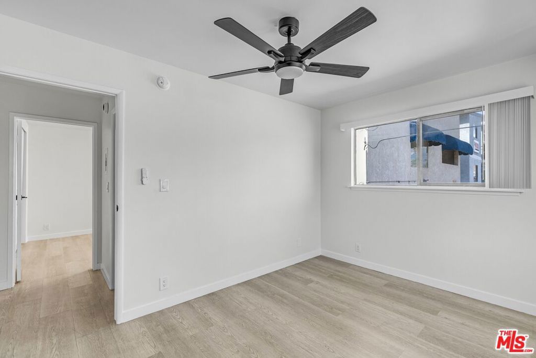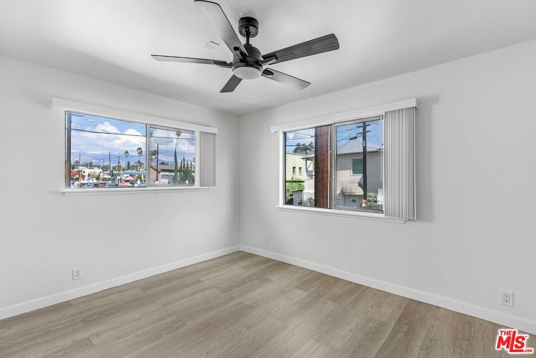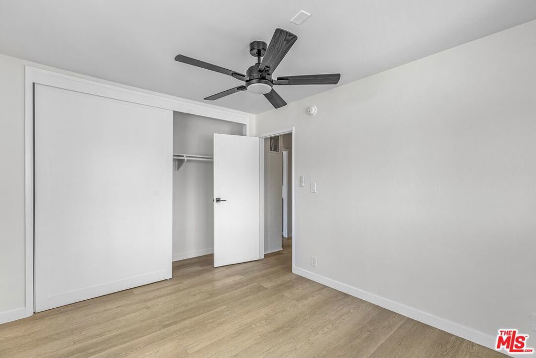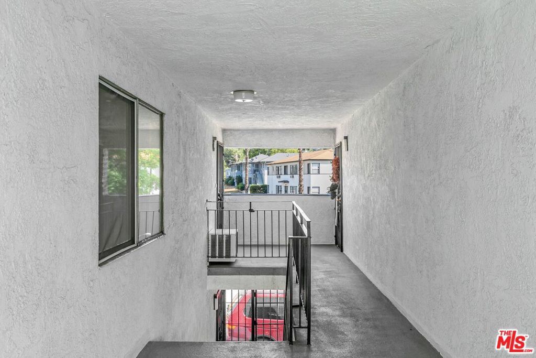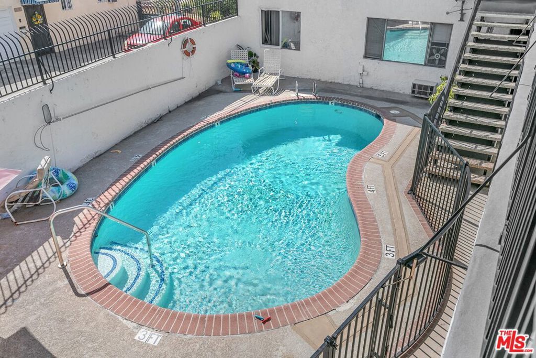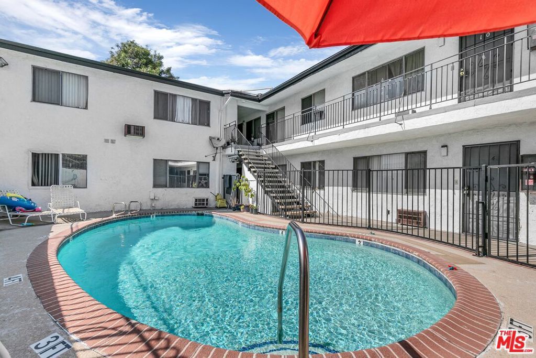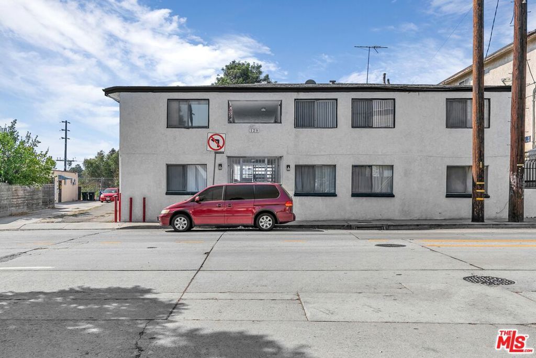- 1 Bed
- 1 Bath
- 900 Sqft
- .29 Acres
129 S Avenue 64 # 8
Price listed, $2,495, is the net effective rent reflecting a $2,400 concession on a 12-month lease (Market rent = $2,695). This is based on approved credit/application. Welcome to your freshly renovated two-bedroom corner unit! Perched on the upper level, this bright home offers modern upgrades and comfort. Step inside and be greeted by light-filled living spaces featuring new finishes, ceiling fans, and a wall AC unit to keep you cool year-round. The updated kitchen is equipped with stainless steel appliances, including a refrigerator and gas stove, and has plenty of space to whip up your favorite meals. Just around the corner, you'll find your in-unit washer and dryer, so no more late-night laundromat runs. Both bedrooms are spacious and airy, each with ceiling fans for added comfort. The renovated bathroom features fresh, modern touches and a shower-tub combo to unwind after a long day. When you're ready to relax outdoors, take advantage of the shared pool for a refreshing dip. Keypad access adds peace of mind, and you'll also have one parking space included plus additional shared coin-op laundry on-site if needed. This bright corner unit is move-in ready. Don't miss it!
Essential Information
- MLS® #25610055
- Price$2,495
- Bedrooms1
- Bathrooms1.00
- Full Baths1
- Square Footage900
- Acres0.29
- Year Built1962
- TypeResidential Lease
- Sub-TypeApartment
- StatusActive
Community Information
- Address129 S Avenue 64 # 8
- Area632 - Highland Park
- CityLos Angeles
- CountyLos Angeles
- Zip Code90042
Amenities
- AmenitiesPool
- UtilitiesTrash Collection, Water
- Parking Spaces1
- ViewNone
- Has PoolYes
Parking
Assigned, Covered, Carport, Electric Gate, Gated, One Space, Side By Side
Garages
Assigned, Covered, Carport, Electric Gate, Gated, One Space, Side By Side
Pool
Community, Fenced, In Ground, Association
Interior
- InteriorWood
- HeatingWall Furnace
- CoolingElectric, Wall/Window Unit(s)
- FireplacesNone
- # of Stories2
- StoriesOne
Interior Features
Ceiling Fan(s), Separate/Formal Dining Room
Appliances
Gas Cooktop, Oven, Refrigerator, Range Hood, Dryer, Washer
Additional Information
- Date ListedOctober 23rd, 2025
- Days on Market19
- ZoningLARD1.5
Listing Details
- AgentFallon Dobrisky
- OfficeTRG Real Estate Co., Inc.
Fallon Dobrisky, TRG Real Estate Co., Inc..
Based on information from California Regional Multiple Listing Service, Inc. as of November 22nd, 2025 at 3:55pm PST. This information is for your personal, non-commercial use and may not be used for any purpose other than to identify prospective properties you may be interested in purchasing. Display of MLS data is usually deemed reliable but is NOT guaranteed accurate by the MLS. Buyers are responsible for verifying the accuracy of all information and should investigate the data themselves or retain appropriate professionals. Information from sources other than the Listing Agent may have been included in the MLS data. Unless otherwise specified in writing, Broker/Agent has not and will not verify any information obtained from other sources. The Broker/Agent providing the information contained herein may or may not have been the Listing and/or Selling Agent.




