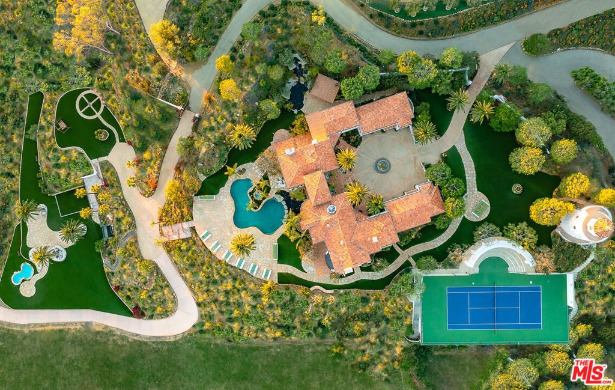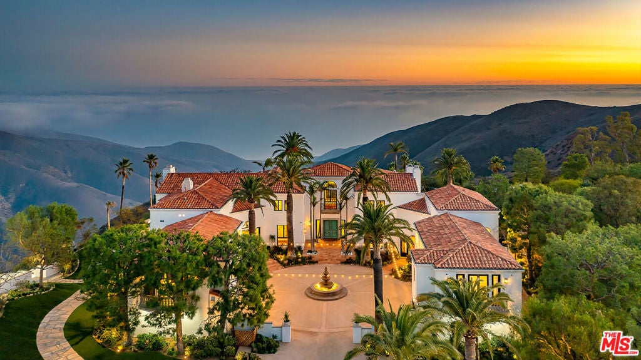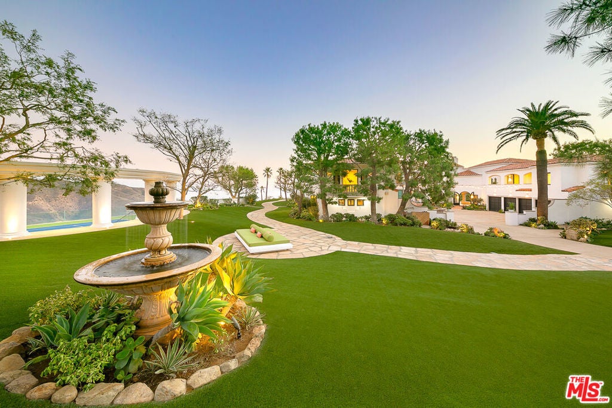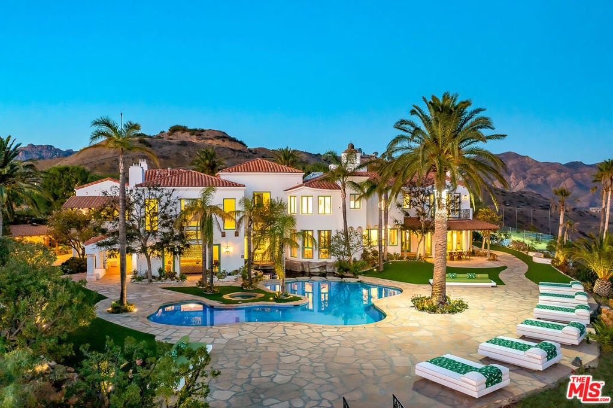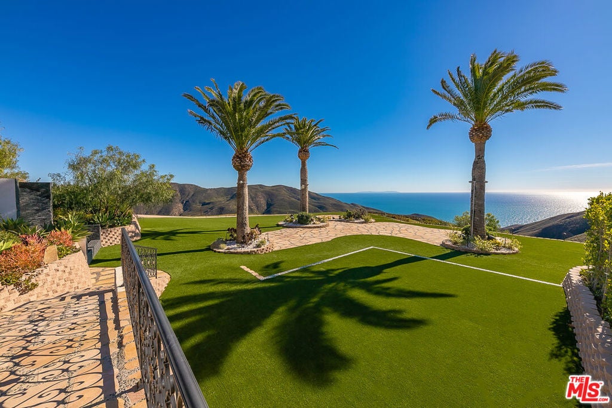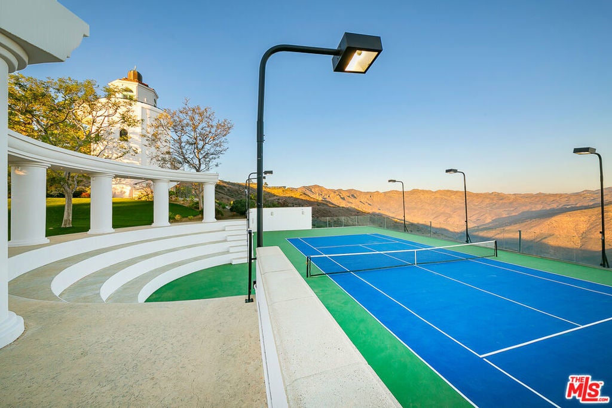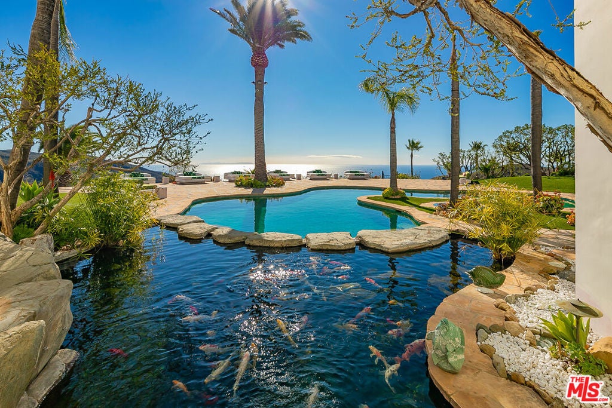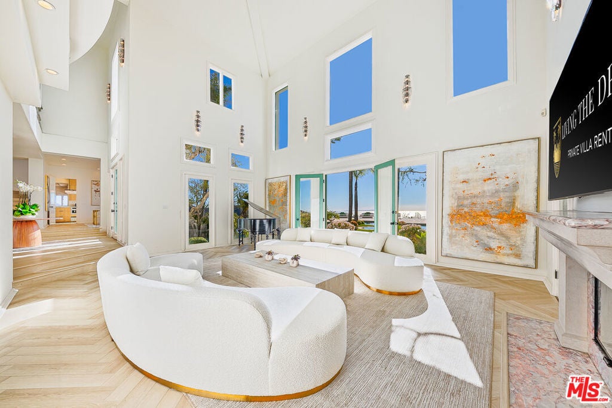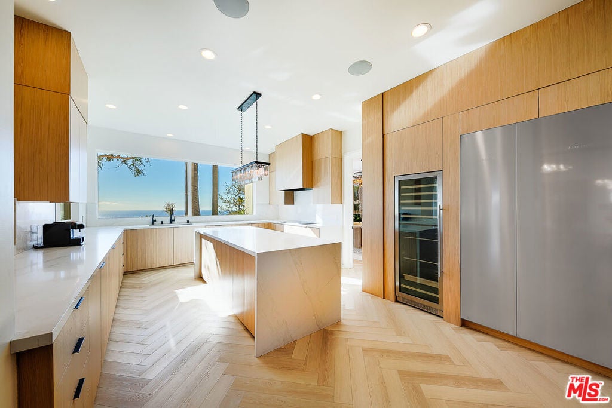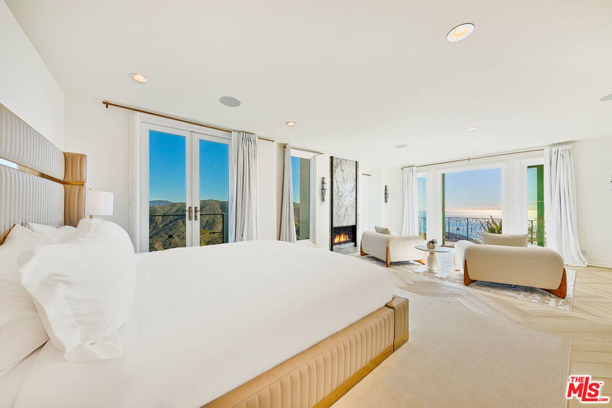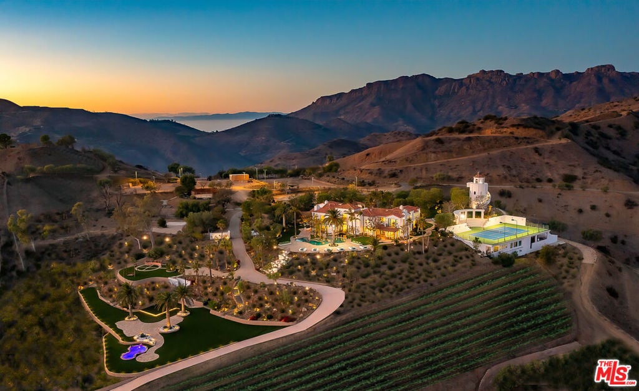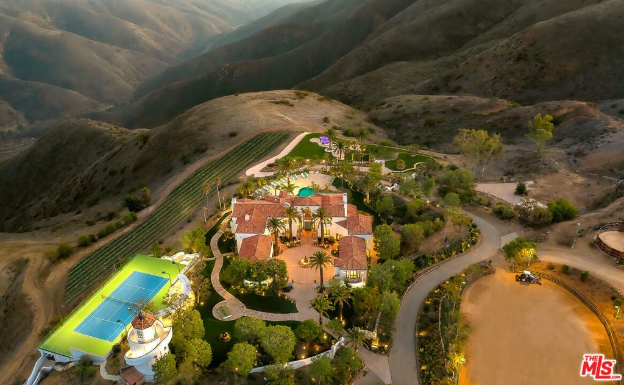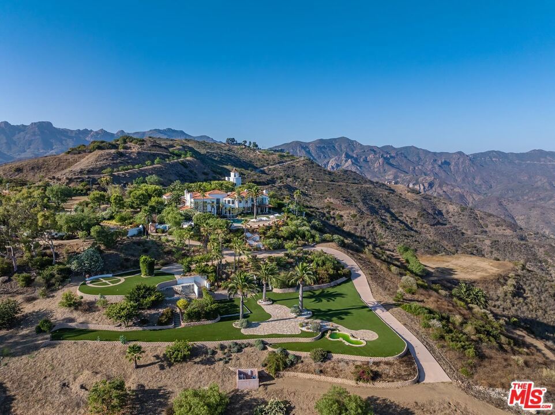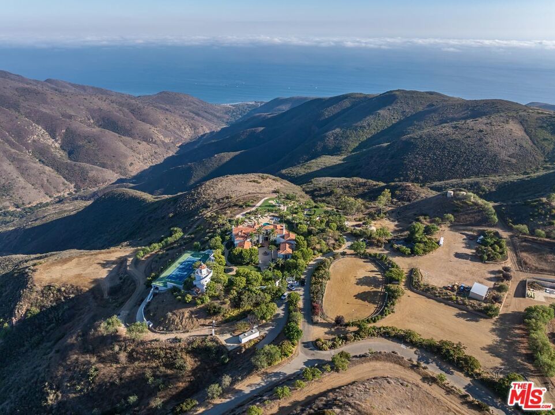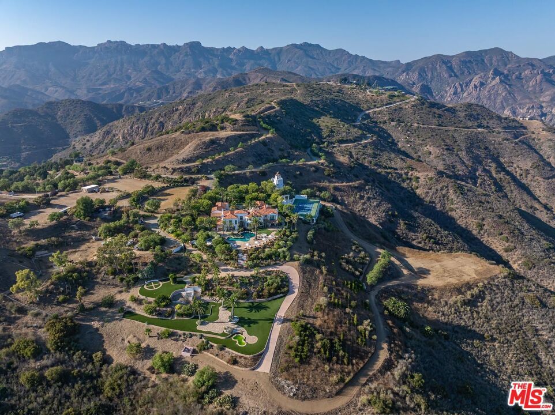- 8 Beds
- 10 Baths
- 9,392 Sqft
- 31.17 Acres
10502 Yellow Hill Road
Welcome to The Malibu Dream Resort! A once-in-a-lifetime opportunity to own one of Malibu's most extraordinary estates. An ultra-exclusive trophy property spanning over 31 acres of pristine coastal landscape, featuring one of the largest flat pads in Malibu, a true rarity. Behind double gates, this private world-class compound offers unparalleled seclusion with breathtaking 360 views of the Pacific Ocean, vineyards, and majestic mountains. Designed for both luxurious daily living and grand-scale entertaining, the estate showcases a resort-style infinity pool and spa, expansive view terraces, lush gardens, and seamless indoor-outdoor flow framed by walls of glass. With sumptuous guest accommodations, ample motor-court parking for car collectors, and potential helicopter landing capability (subject to buyer's independent verification and all required due diligence). The Malibu Dream Resort redefines the meaning of privacy, prestige, and architectural excellence. A rare legacy property, this sanctuary in the sky blends the serenity of nature with the allure of a world-class resort and truly one of Malibu's most coveted and irreplaceable estates. OWNER ACCEPTS CRYPTOCURRENCY AS A PAYMENT METHOD, SUBJECT TO TERMS AND CONDITIONS.
Essential Information
- MLS® #25610971
- Price$52,000,000
- Bedrooms8
- Bathrooms10.00
- Full Baths9
- Half Baths1
- Square Footage9,392
- Acres31.17
- Year Built1994
- TypeResidential
- Sub-TypeSingle Family Residence
- StatusActive
Community Information
- Address10502 Yellow Hill Road
- AreaC33 - Malibu
- CityMalibu
- CountyLos Angeles
- Zip Code90265
Amenities
- Parking Spaces150
- # of Garages8
- Has PoolYes
Parking
Covered, Driveway, Guest, Private, Circular Driveway, Golf Cart Garage
Garages
Covered, Driveway, Guest, Private, Circular Driveway, Golf Cart Garage
View
City Lights, Hills, Mountain(s), Panoramic, Canyon, Catalina, Coastline, Courtyard, Ocean, Pond, Pool, Rocks, Vineyard, Water
Pool
Filtered, Heated, In Ground, Permits, Private, Propane Heat, Salt Water, See Remarks
Interior
- InteriorVinyl
- CoolingCentral Air, Electric
- Has BasementYes
- BasementSump Pump
- FireplaceYes
- StoriesMulti/Split
Interior Features
Breakfast Bar, Balcony, Breakfast Area, Ceiling Fan(s), Separate/Formal Dining Room, Eat-in Kitchen, High Ceilings, Open Floorplan, Recessed Lighting, Bar, Dressing Area, Furnished, Intercom, Jack and Jill Bath, Loft, Multiple Staircases, Phone System, Smart Home, Storage, Two Story Ceilings, Wet Bar
Appliances
Double Oven, Dishwasher, Electric Cooktop, Electric Oven, Disposal, Microwave, Refrigerator, Dryer, Washer, Barbecue, Built-In, Convection Oven, Oven, Range, Self Cleaning Oven, Warming Drawer, Water Purifier
Heating
Central, Electric, Forced Air, Fireplace(s)
Fireplaces
Family Room, Living Room, Outside
Exterior
- Exterior FeaturesKoi Pond
Lot Description
Front Yard, Horse Property, Lawn, Landscaped, Secluded, Yard
Windows
Blinds, French/Mullioned, Skylight(s), Custom Covering(s), Garden Window(s)
Additional Information
- Date ListedOctober 27th, 2025
- Days on Market66
- ZoningLCA11*
Listing Details
- AgentRudy Malka
- OfficeLiving The Dream
Rudy Malka, Living The Dream.
Based on information from California Regional Multiple Listing Service, Inc. as of January 1st, 2026 at 2:15am PST. This information is for your personal, non-commercial use and may not be used for any purpose other than to identify prospective properties you may be interested in purchasing. Display of MLS data is usually deemed reliable but is NOT guaranteed accurate by the MLS. Buyers are responsible for verifying the accuracy of all information and should investigate the data themselves or retain appropriate professionals. Information from sources other than the Listing Agent may have been included in the MLS data. Unless otherwise specified in writing, Broker/Agent has not and will not verify any information obtained from other sources. The Broker/Agent providing the information contained herein may or may not have been the Listing and/or Selling Agent.




