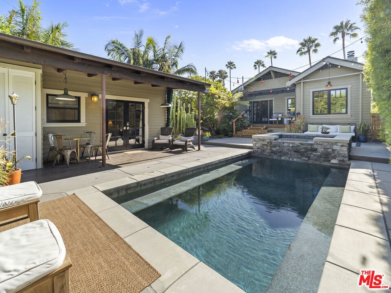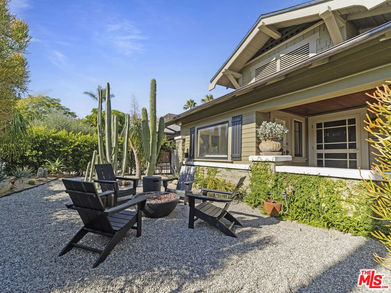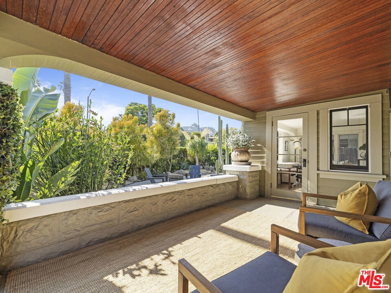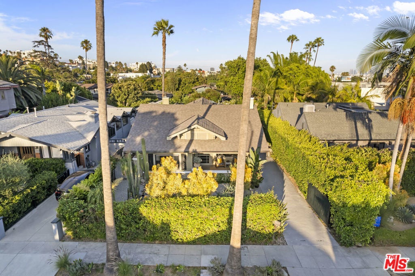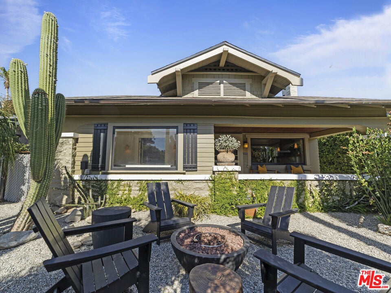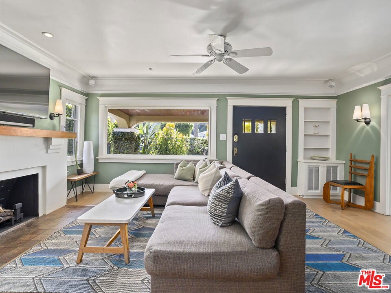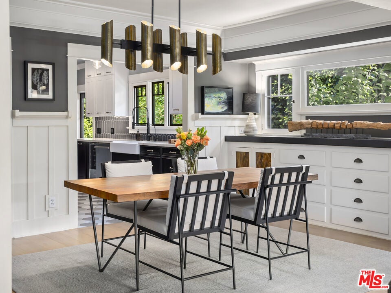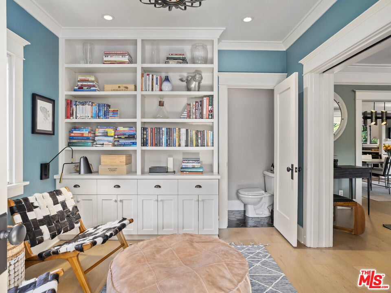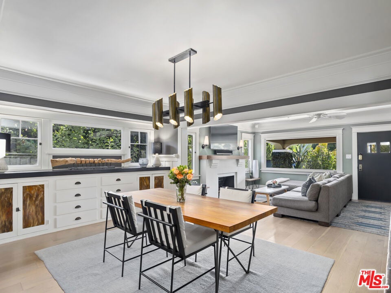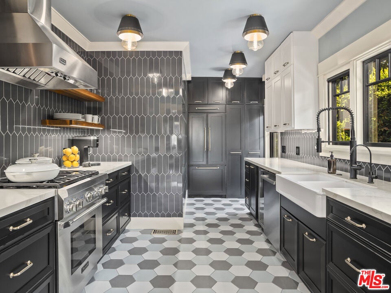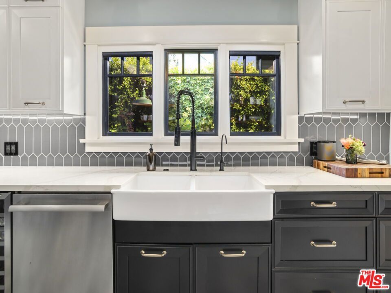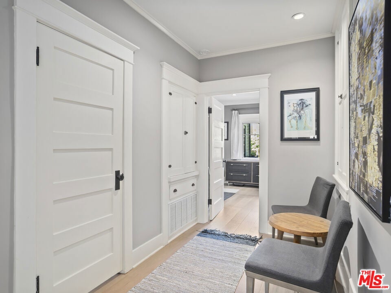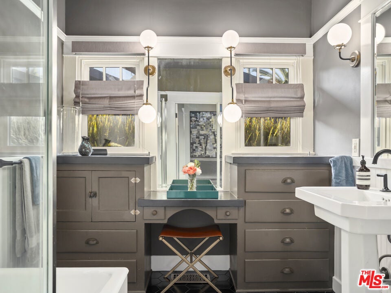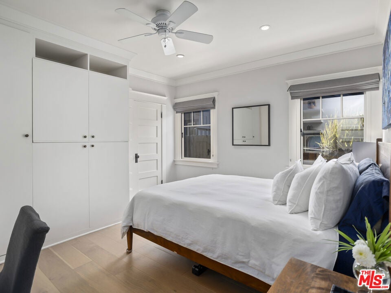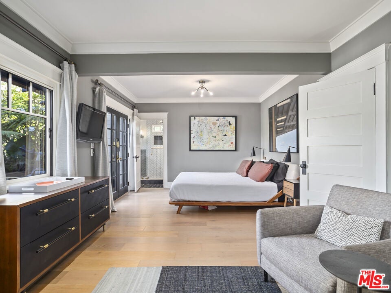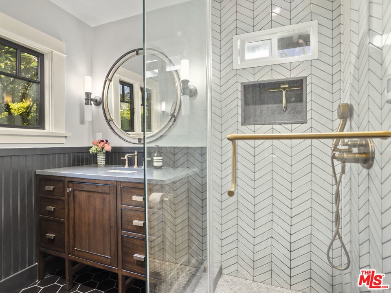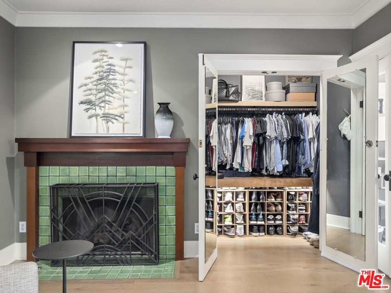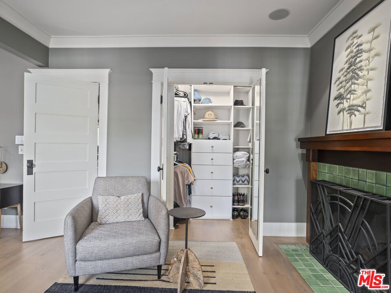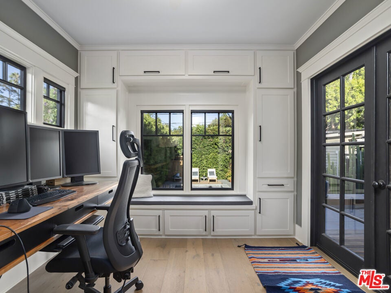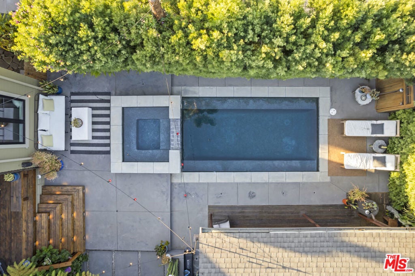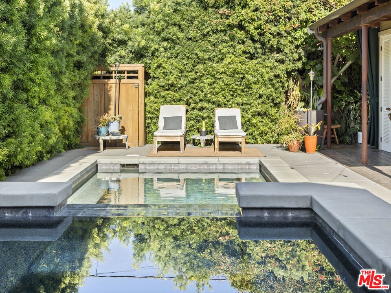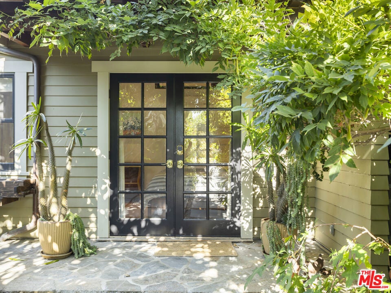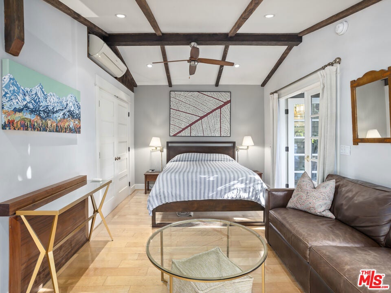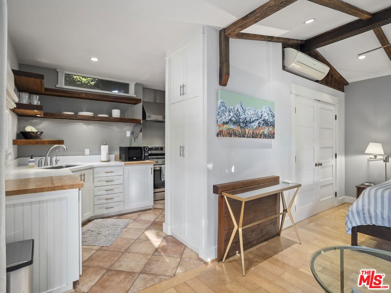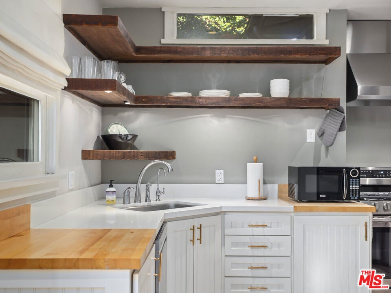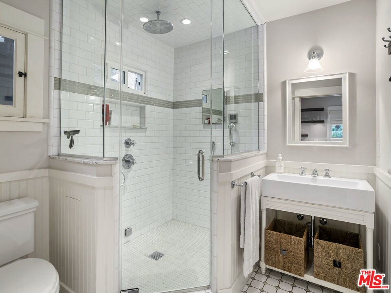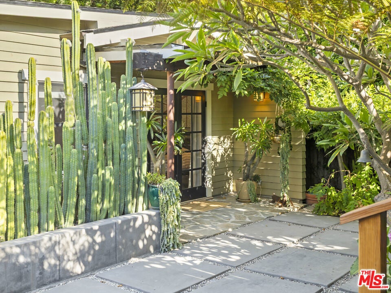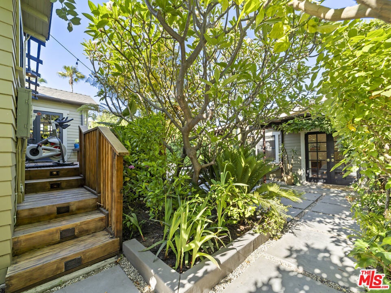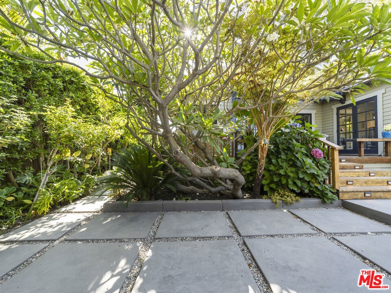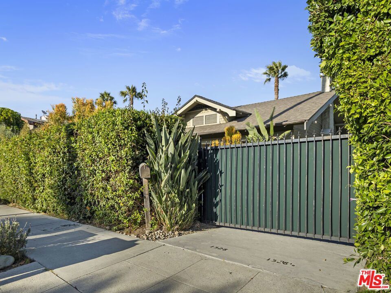- 3 Beds
- 4 Baths
- 2,450 Sqft
- .16 Acres
1528 N Curson Avenue
Tucked behind a secure gate and six-foot fencing, this beautifully preserved Craftsman offers over 2,500 sq ft of privacy, historic charm, and timeless curb appeal in one of L.A.'s most desirable neighborhoods, Sunset Square. The main residence includes 2 bedrooms and 2.5 bathrooms, with the option to convert the oversized library and sunroom into a third bedroom. Original details --- three fireplaces, crown molding, wainscoting, and restored windows blend seamlessly with thoughtful updates by acclaimed designer Matthew Lanphier. Highlights include a spacious designer kitchen and a reimagined primary bathroom with heated floors. The resort-style backyard features a sparkling pool, raised spa, outdoor shower, and multiple lounge areas. A fully permitted 700 sq ft ADU offers its own kitchen, bathroom with heated floors, and in-unit laundry.Live in one, lease the other, or enjoy as a private compound --- this unique property offers comfort, flexibility, and character in the heart of historic Sunset Square. Conveniently located near luxury coffee shops, Ralphs, Trader Joe's, and Bristol Farms, as well as fine dining, scenic hikes, and vibrant nightlife.
Essential Information
- MLS® #25612461
- Price$2,750,000
- Bedrooms3
- Bathrooms4.00
- Full Baths3
- Half Baths1
- Square Footage2,450
- Acres0.16
- Year Built1914
- TypeResidential
- Sub-TypeSingle Family Residence
- StatusActive
Community Information
- Address1528 N Curson Avenue
- CityLos Angeles
- CountyLos Angeles
- Zip Code90046
Area
C03 - Sunset Strip - Hollywood Hills West
Amenities
- Parking Spaces1
- ParkingDriveway
- GaragesDriveway
- ViewCity Lights, Peek-A-Boo, Pool
- Has PoolYes
Pool
Fenced, In Ground, Private, Permits, Pool Cover
Interior
- InteriorWood
- HeatingCentral
- FireplaceYes
- # of Stories1
- StoriesOne
Interior Features
Ceiling Fan(s), Crown Molding, High Ceilings, Recessed Lighting, Storage, Walk-In Closet(s), Attic, Separate/Formal Dining Room, Tandem
Appliances
Dishwasher, Disposal, Gas Oven, Dryer, Washer, Barbecue, Oven
Fireplaces
Living Room, Guest Accommodations
Exterior
- WindowsBlinds, Drapes
Additional Information
- Date ListedOctober 29th, 2025
- Days on Market25
- ZoningLAR1
Listing Details
- AgentTrenten Rocha
- OfficeReal Broker
Trenten Rocha, Real Broker.
Based on information from California Regional Multiple Listing Service, Inc. as of November 23rd, 2025 at 5:56pm PST. This information is for your personal, non-commercial use and may not be used for any purpose other than to identify prospective properties you may be interested in purchasing. Display of MLS data is usually deemed reliable but is NOT guaranteed accurate by the MLS. Buyers are responsible for verifying the accuracy of all information and should investigate the data themselves or retain appropriate professionals. Information from sources other than the Listing Agent may have been included in the MLS data. Unless otherwise specified in writing, Broker/Agent has not and will not verify any information obtained from other sources. The Broker/Agent providing the information contained herein may or may not have been the Listing and/or Selling Agent.



