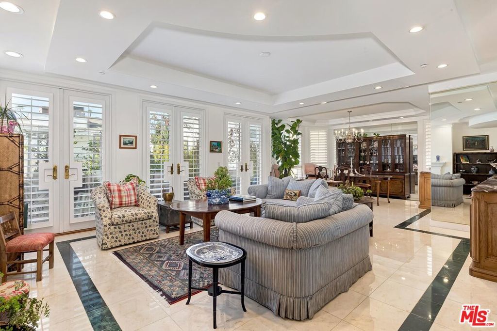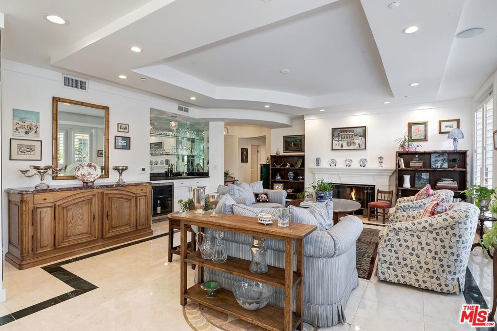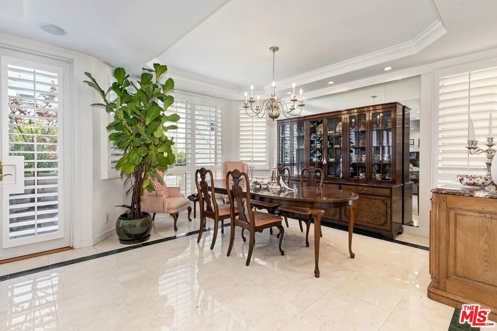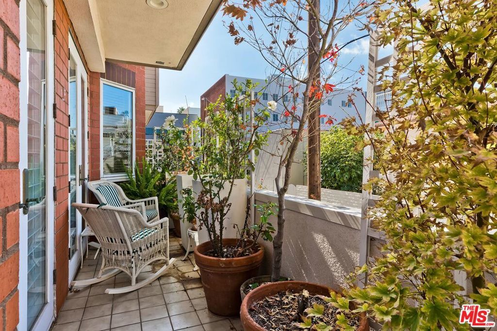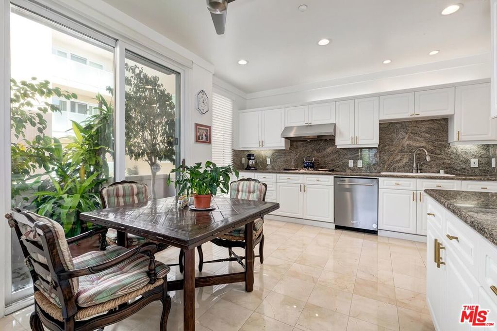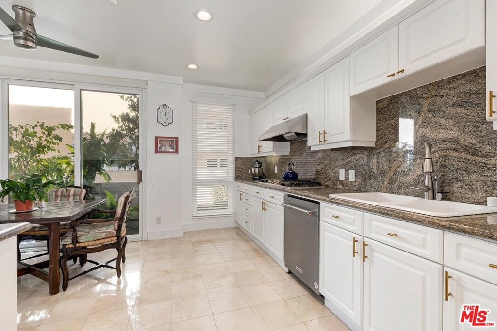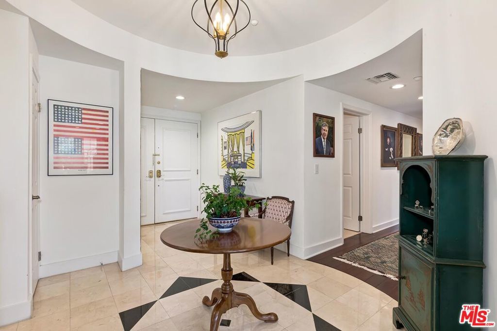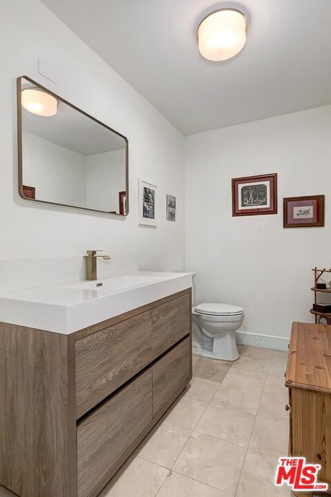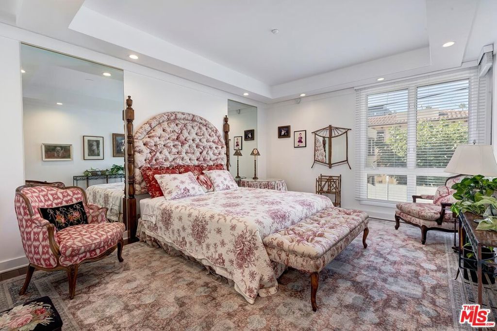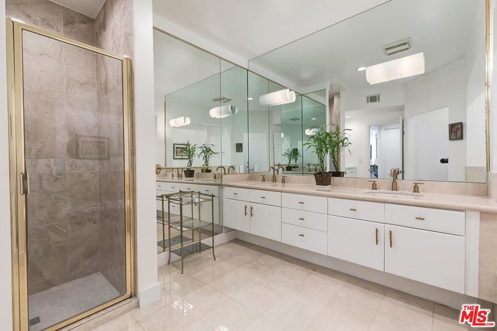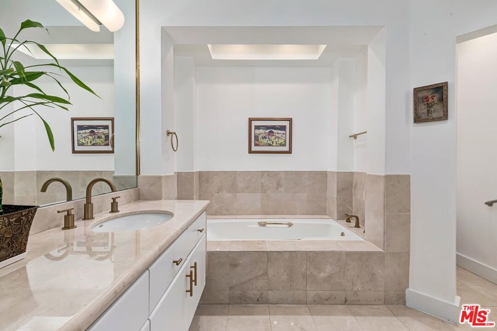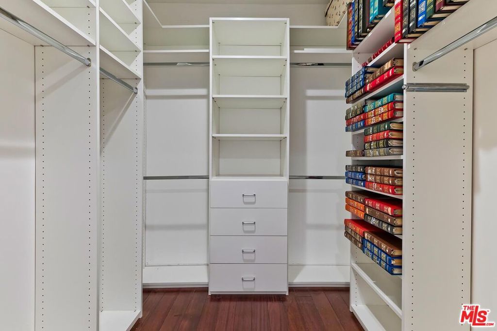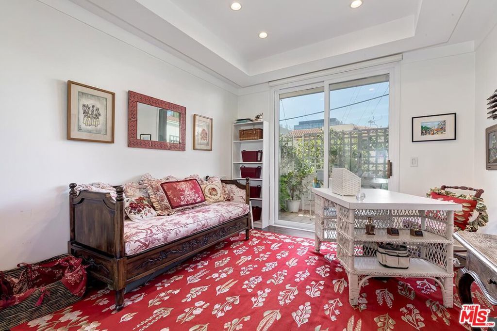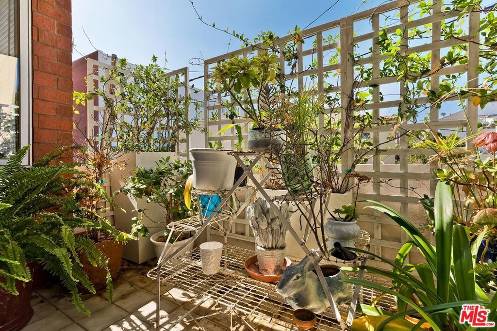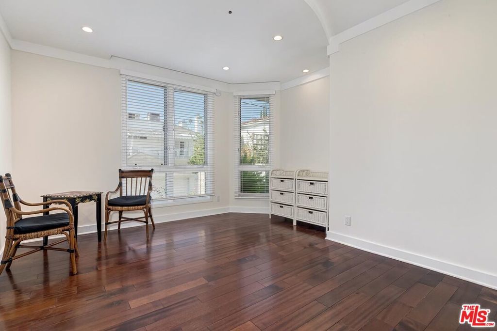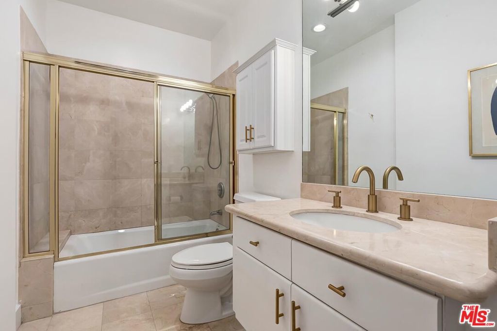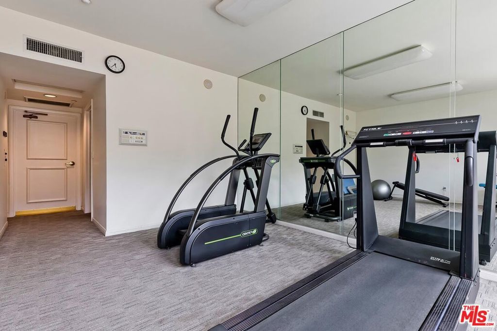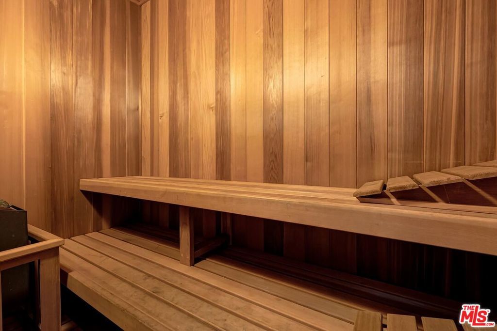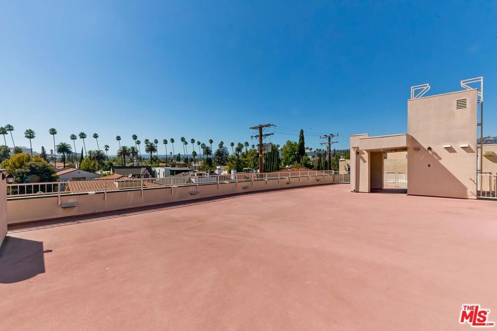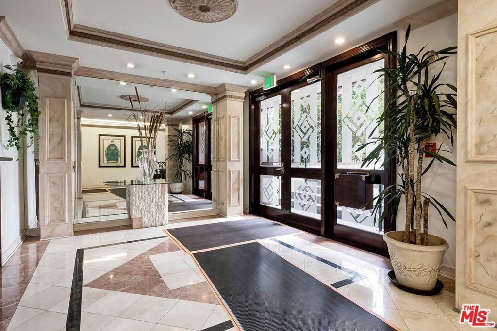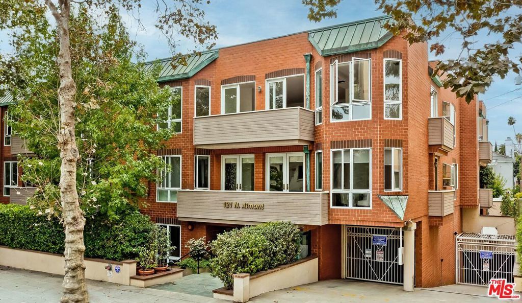- 3 Beds
- 3 Baths
- 2,177 Sqft
- .38 Acres
121 Almont Drive # 205
This rare spacious, sunlit, quiet, and upgraded one-level 3BD rear northwest corner unit in a lovely 14-unit low-rise boutique complex is complemented by an open entertainer's plan with high ceilings, marble and wood floors, and French doors. Rotunda-style entry flows to the Great Room with sizable living and dining spaces, fireplace, bar, and wide peek-a-boo view balcony. Fabulous large chef's kitchen with top stainless appliances, oversized breakfast area, and separate balcony. Big sleek powder room. Generous primary suite with walk-in and luxurious bathroom. Two other bedrooms (one with a separate balcony) share a bath. 2 car side x side gated subterranean parking as well as solid guest parking. Building features a meeting room, gym, sauna, big rooftop view patio, elegant lobby, a compact communal storage room in the garage, and EQ insurance. With a high WalkScore and moments to all of the finest amenities in the Westside and beyond, this unit is a truly tremendous treasure on a prime peaceful road.
Essential Information
- MLS® #25613033
- Price$1,699,000
- Bedrooms3
- Bathrooms3.00
- Full Baths2
- Half Baths1
- Square Footage2,177
- Acres0.38
- Year Built1993
- TypeResidential
- Sub-TypeCondominium
- StyleContemporary
- StatusActive
Community Information
- Address121 Almont Drive # 205
- AreaC01 - Beverly Hills
- CityBeverly Hills
- CountyLos Angeles
- Zip Code90211
Amenities
- Parking Spaces2
- # of Garages2
- ViewPeek-A-Boo
- PoolNone
Amenities
Controlled Access, Meeting Room
Parking
Underground, Guest, Community Structure, Side By Side
Garages
Underground, Guest, Community Structure, Side By Side
Interior
- InteriorWood
- HeatingCentral
- CoolingCentral Air
- FireplaceYes
- FireplacesGreat Room
- # of Stories3
- StoriesOne
Interior Features
Wet Bar, Separate/Formal Dining Room, High Ceilings, Bar, Walk-In Closet(s)
Appliances
Dishwasher, Refrigerator, Dryer, Washer
Additional Information
- Date ListedOctober 31st, 2025
- Days on Market4
- ZoningBHR4*
- HOA Fees1070.07
- HOA Fees Freq.Monthly
Listing Details
- AgentMichael Libow
- OfficeCompass
Michael Libow, Compass.
Based on information from California Regional Multiple Listing Service, Inc. as of November 4th, 2025 at 5:56am PST. This information is for your personal, non-commercial use and may not be used for any purpose other than to identify prospective properties you may be interested in purchasing. Display of MLS data is usually deemed reliable but is NOT guaranteed accurate by the MLS. Buyers are responsible for verifying the accuracy of all information and should investigate the data themselves or retain appropriate professionals. Information from sources other than the Listing Agent may have been included in the MLS data. Unless otherwise specified in writing, Broker/Agent has not and will not verify any information obtained from other sources. The Broker/Agent providing the information contained herein may or may not have been the Listing and/or Selling Agent.



