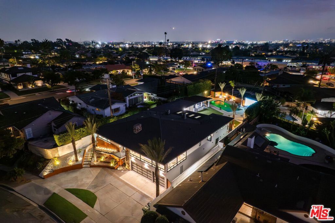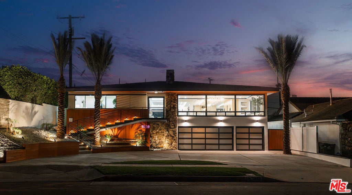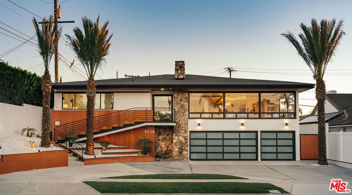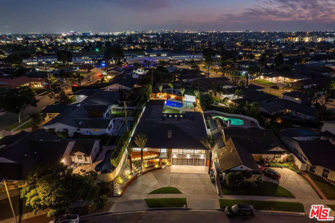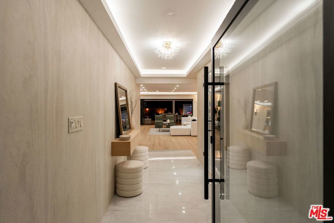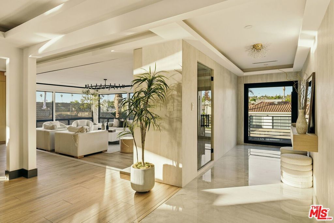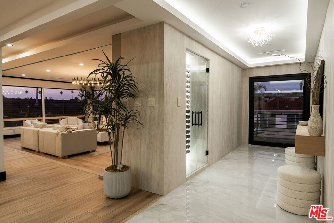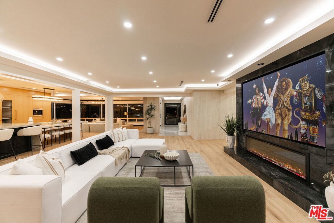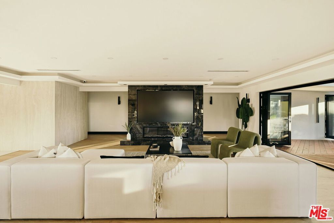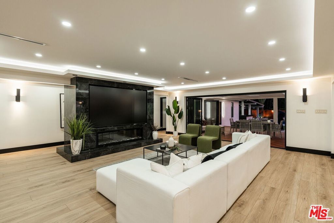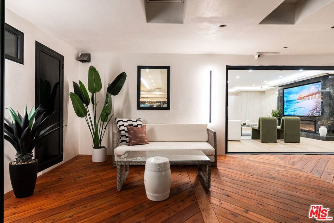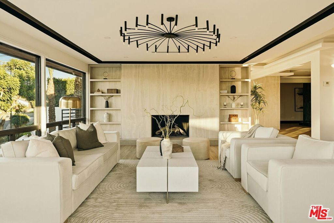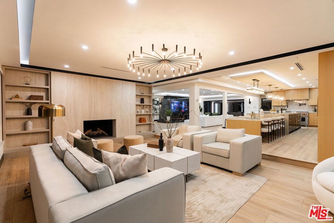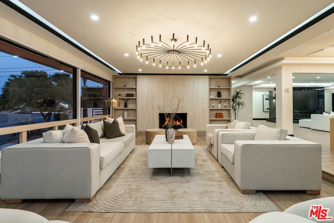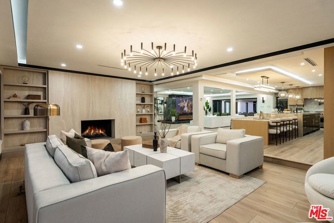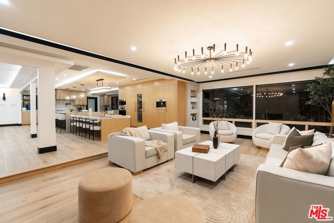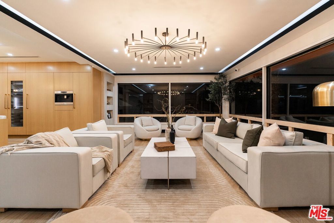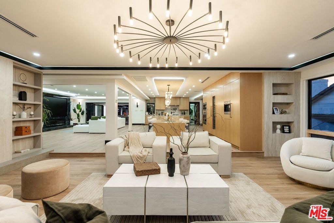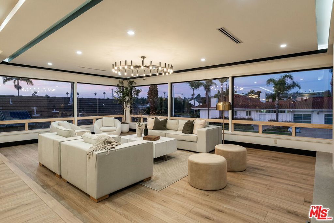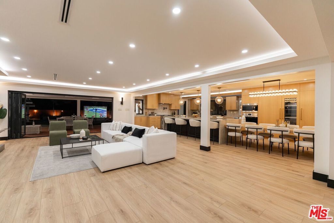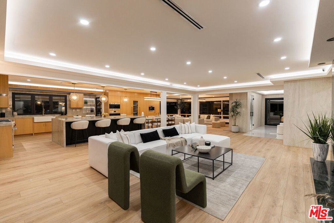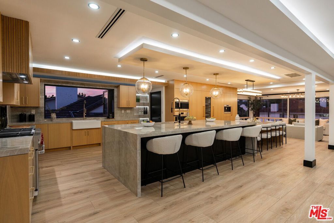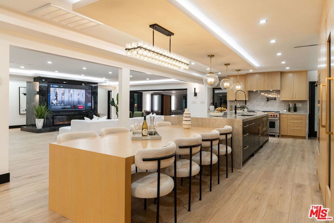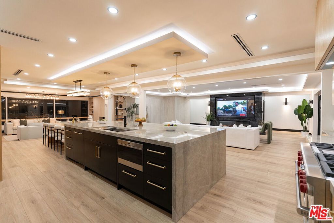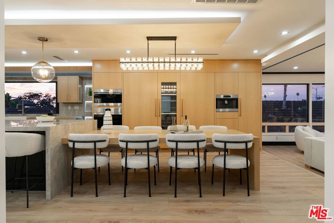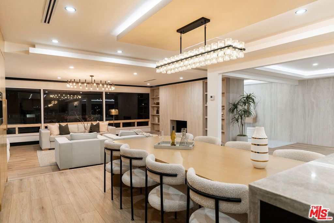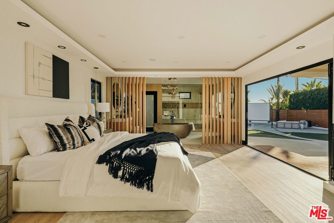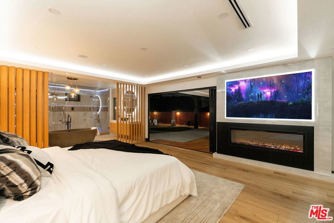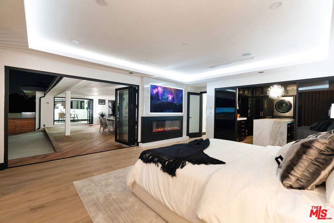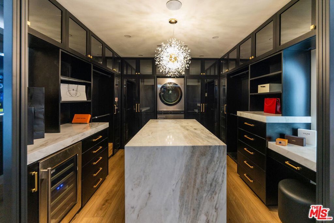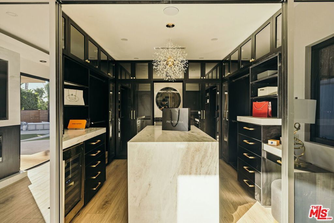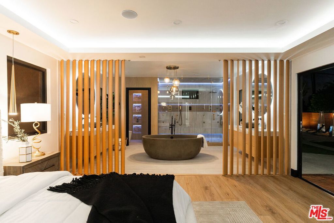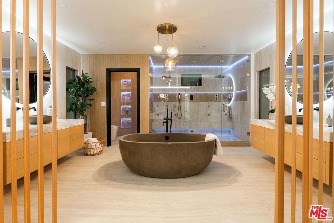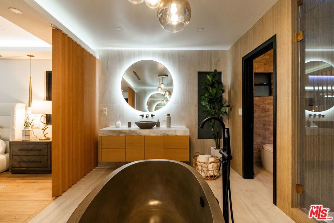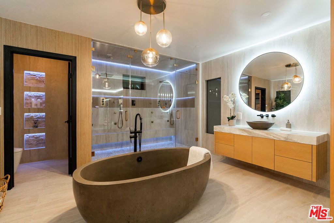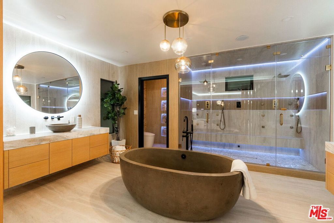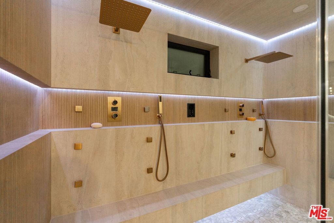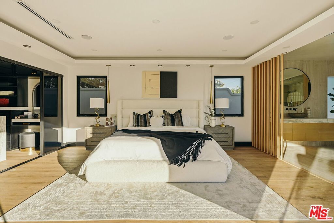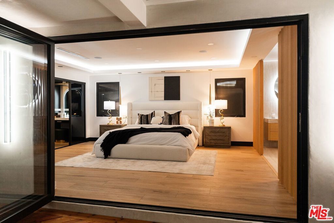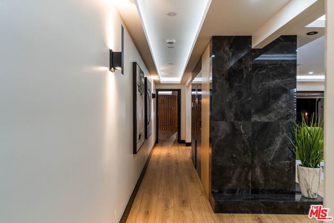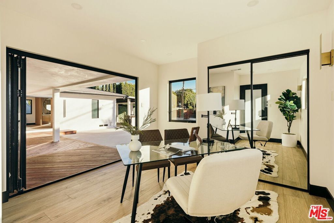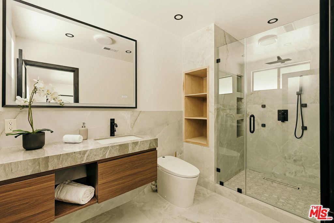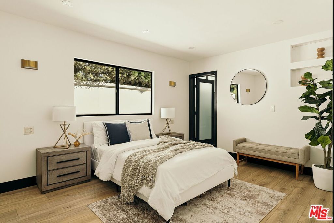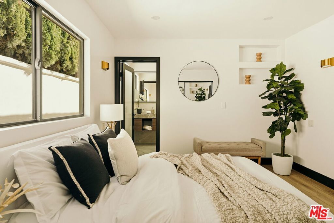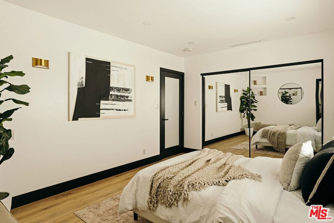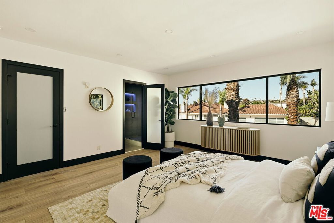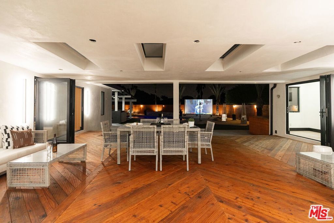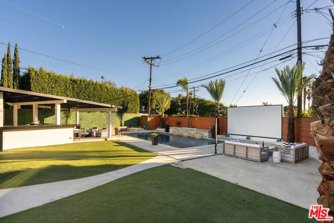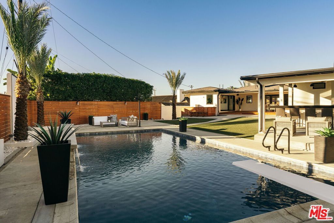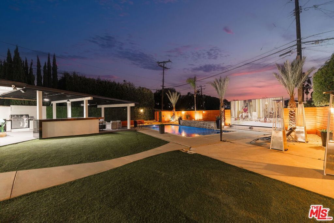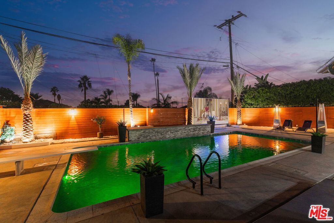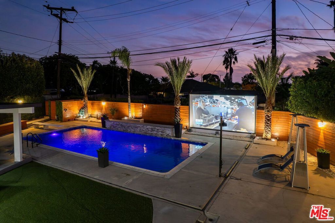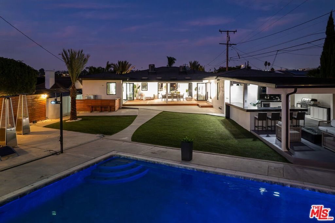- 4 Beds
- 5 Baths
- 3,742 Sqft
- .26 Acres
5328 W 62nd Street
**Join Us for a Second Open House in Ladera Heights!**Prepare to be captivated once again by a new standard of luxury in Ladera Heights! We are excited to invite you to our second open house for this stunning four-bedroom, five-bath masterpiece, priced at $3,999,900. After receiving such warm feedback from our first event, we look forward to showcasing this meticulously remodeled home that exemplifies impeccable taste and attention to detail.Additionally, mark your calendars for a special Twilight Open House the following Tuesday! Experience the home in a different light as you explore the inviting ambiance it has to offer.This extraordinary property is set to impress with its harmonious blend of modern elegance and functionality, redefining the concept of luxury living. With an open floor plan that seamlessly integrates beautiful living spaces, it's perfect for both daily activities and entertaining. Don't miss your chance to witness the future of Ladera Heights real estate more than just a home, it's a lifestyle redefined. We invite the entire community to take part in this exclusive experience! We can't wait to see you there!
Essential Information
- MLS® #25613151
- Price$3,999,900
- Bedrooms4
- Bathrooms5.00
- Full Baths4
- Half Baths1
- Square Footage3,742
- Acres0.26
- Year Built1961
- TypeResidential
- Sub-TypeSingle Family Residence
- StyleContemporary
- StatusActive
Community Information
- Address5328 W 62nd Street
- Area103 - Ladera Heights
- CityLos Angeles
- CountyLos Angeles
- Zip Code90056
Amenities
- Parking Spaces4
- ParkingDriveway
- # of Garages4
- GaragesDriveway
- ViewCity Lights
- Has PoolYes
Pool
Diving Board, Fenced, Private, Waterfall
Interior
- HeatingCentral
- CoolingCentral Air
- FireplaceYes
- # of Stories1
- StoriesOne
Interior Features
Breakfast Bar, Separate/Formal Dining Room, Bar, Wine Cellar
Appliances
Barbecue, Built-In, Convection Oven, Double Oven, Dishwasher, Electric Oven, Disposal, Gas Oven, Gas Range, Microwave, Oven, Refrigerator, Dryer, Washer
Fireplaces
Decorative, Family Room, Gas, Living Room
Exterior
- RoofShingle
Additional Information
- Date ListedNovember 3rd, 2025
- Days on Market17
- ZoningLCR1YY
Listing Details
- AgentRobert Pitts
- OfficeRobert Pitts Luxury Estates
Robert Pitts, Robert Pitts Luxury Estates.
Based on information from California Regional Multiple Listing Service, Inc. as of November 20th, 2025 at 11:57am PST. This information is for your personal, non-commercial use and may not be used for any purpose other than to identify prospective properties you may be interested in purchasing. Display of MLS data is usually deemed reliable but is NOT guaranteed accurate by the MLS. Buyers are responsible for verifying the accuracy of all information and should investigate the data themselves or retain appropriate professionals. Information from sources other than the Listing Agent may have been included in the MLS data. Unless otherwise specified in writing, Broker/Agent has not and will not verify any information obtained from other sources. The Broker/Agent providing the information contained herein may or may not have been the Listing and/or Selling Agent.



