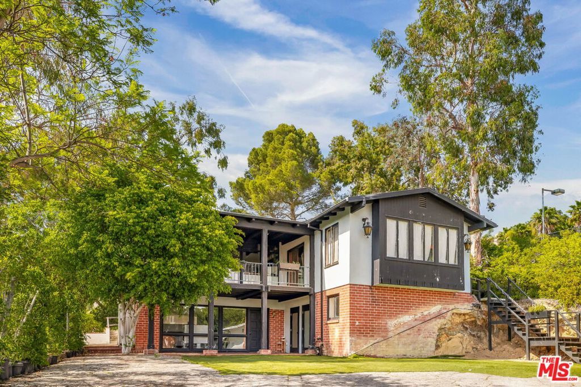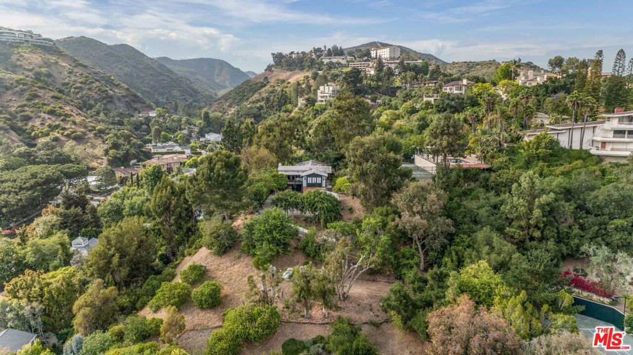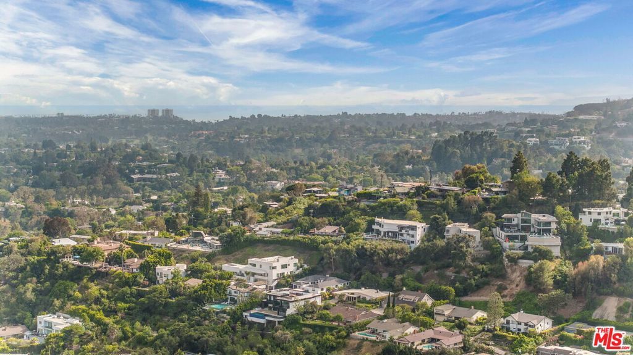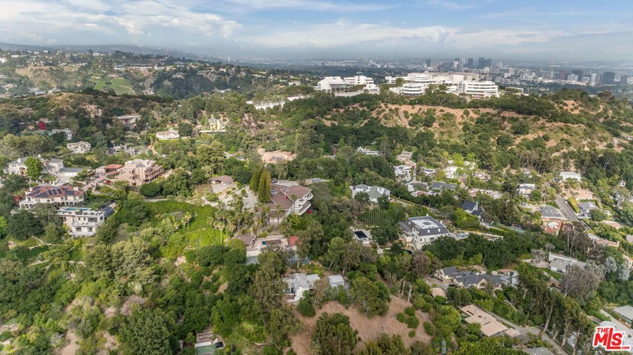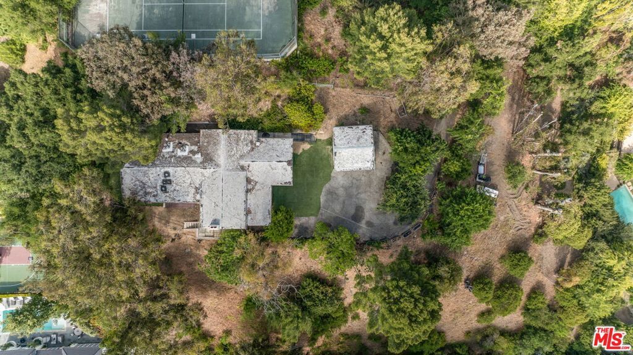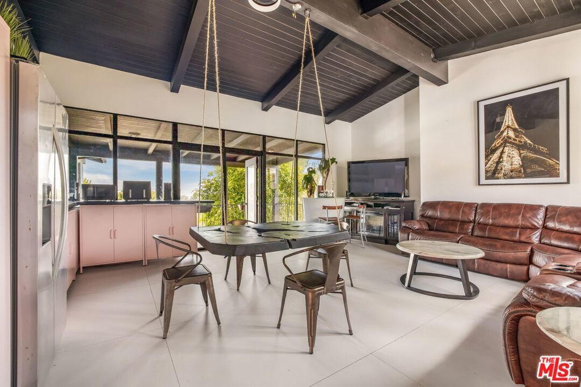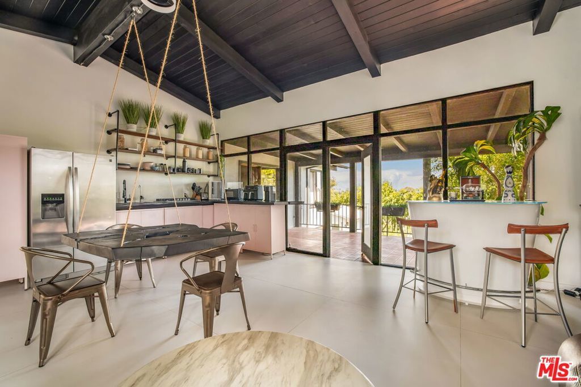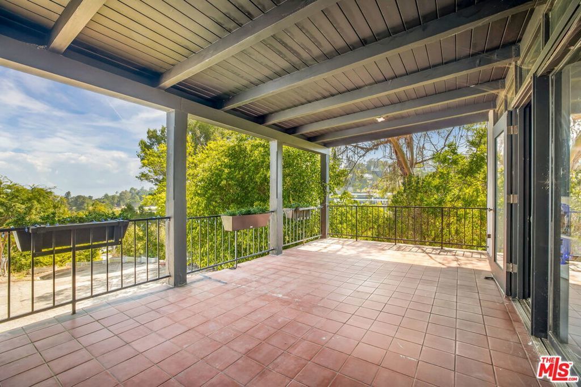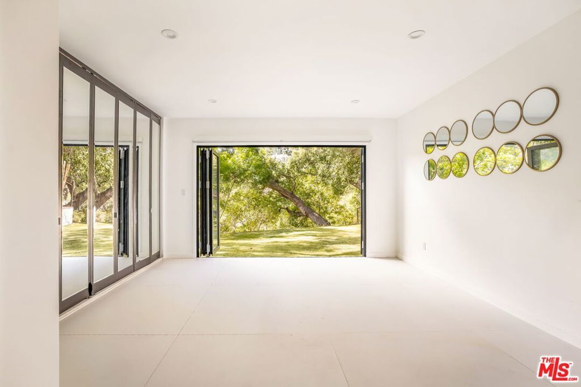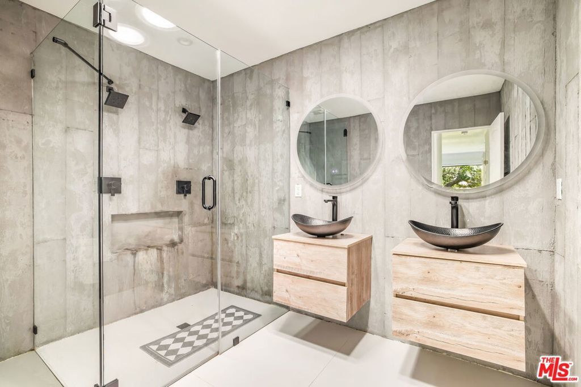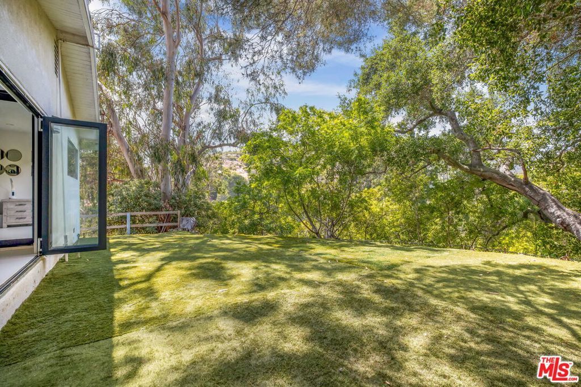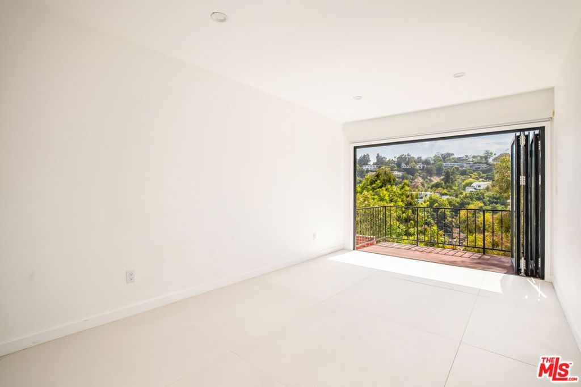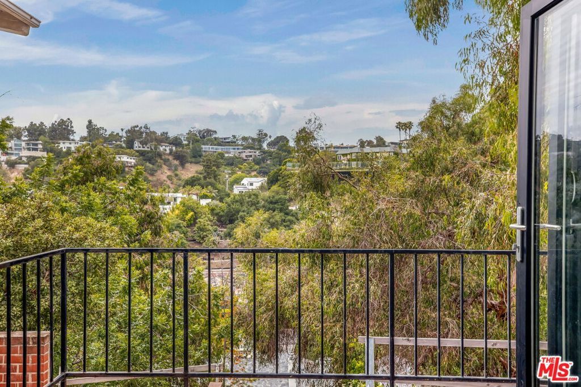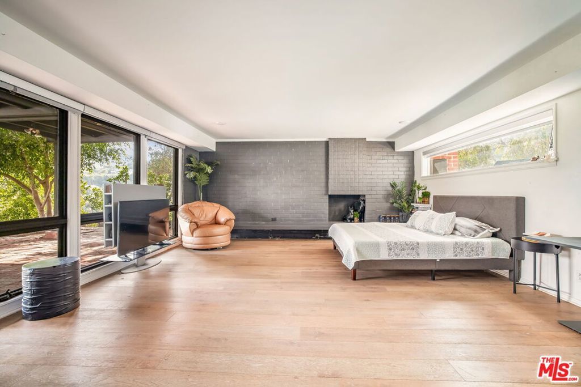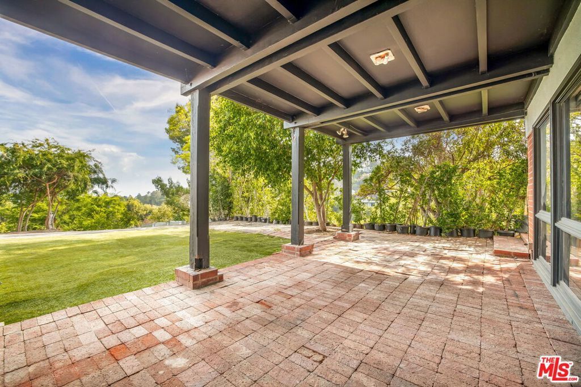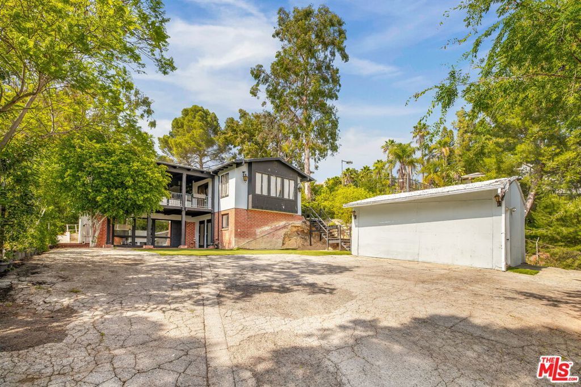- 3 Beds
- 3 Baths
- 2,432 Sqft
- 1.17 Acres
1000 N Bundy Drive
Nestled within one of Brentwood's most exclusive enclaves, this remarkable property spans over an acre of sun-drenched, ultra-private grounds with sweeping mountain-to-ocean vistas. Positioned at the end of a long, gated drive and surrounded by mature landscaping, it offers the rare chance to craft a visionary estate in an awe-inspiring westside setting. With two flat pads, structural plans by Apel Design Inc., existing infrastructure, and a soils report available, the property presents an exceptional canvas for new construction or a transformative renovation. The site's natural elevation emphasizes seclusion and 180-degree views -- the ideal foundation for a showpiece residence that blends modern luxury with timeless serenity. While the current 2,432-square-foot structure reflects the volume and character of classic California design -- including vaulted wood-beamed ceilings, expansive windows, and view-framing terraces -- the true value lies in the land and its potential. Whether you choose to preserve elements of the existing footprint or embark on a fully bespoke build, this is a rare opportunity to create something extraordinary. Moments from Brentwood's top-rated schools, fine dining, and boutique shopping, yet secluded in hillside tranquility, this offering represents the ultimate fusion of prestige and possibility.
Essential Information
- MLS® #25613291
- Price$6,200,000
- Bedrooms3
- Bathrooms3.00
- Full Baths3
- Square Footage2,432
- Acres1.17
- Year Built1963
- TypeResidential
- Sub-TypeSingle Family Residence
- StyleTraditional
- StatusActive
Community Information
- Address1000 N Bundy Drive
- AreaC06 - Brentwood
- CityLos Angeles
- CountyLos Angeles
- Zip Code90049
Amenities
- Parking Spaces4
- ParkingDriveway
- GaragesDriveway
View
City Lights, Hills, Mountain(s), Ocean
Interior
- InteriorTile, Wood
- AppliancesGas Cooktop, Refrigerator
- HeatingCentral
- CoolingCentral Air
- FireplacesNone
- # of Stories2
- StoriesTwo
Interior Features
Beamed Ceilings, Cathedral Ceiling(s), Separate/Formal Dining Room, High Ceilings, Living Room Deck Attached, Open Floorplan, Recessed Lighting
Exterior
- Lot DescriptionLawn, Secluded, Yard
Additional Information
- Date ListedOctober 31st, 2025
- Days on Market15
- ZoningLARS
Listing Details
- AgentF. Ron Smith
- OfficeCompass
F. Ron Smith, Compass.
Based on information from California Regional Multiple Listing Service, Inc. as of November 15th, 2025 at 3:56am PST. This information is for your personal, non-commercial use and may not be used for any purpose other than to identify prospective properties you may be interested in purchasing. Display of MLS data is usually deemed reliable but is NOT guaranteed accurate by the MLS. Buyers are responsible for verifying the accuracy of all information and should investigate the data themselves or retain appropriate professionals. Information from sources other than the Listing Agent may have been included in the MLS data. Unless otherwise specified in writing, Broker/Agent has not and will not verify any information obtained from other sources. The Broker/Agent providing the information contained herein may or may not have been the Listing and/or Selling Agent.



