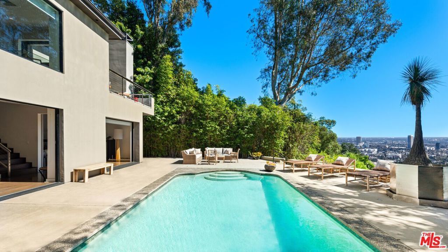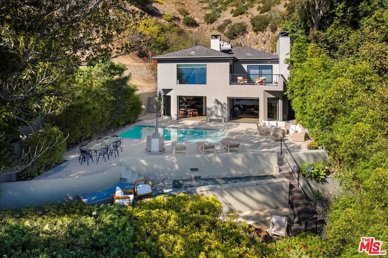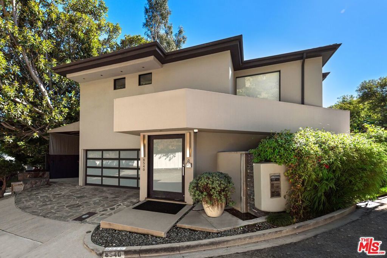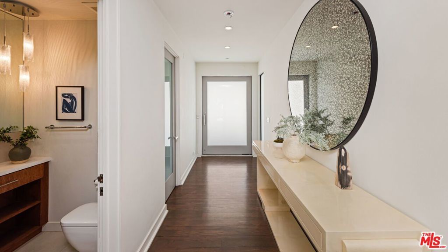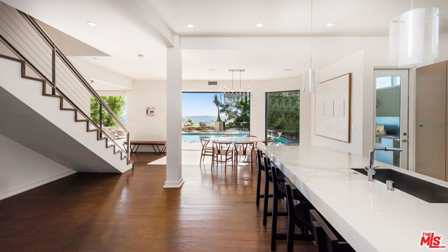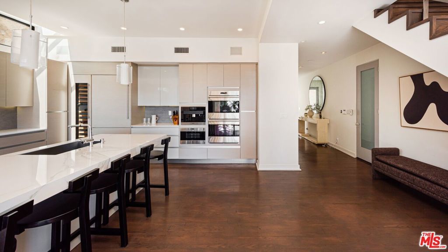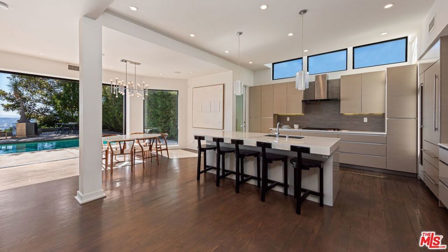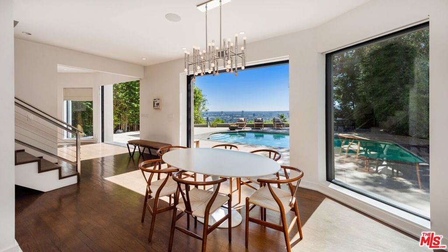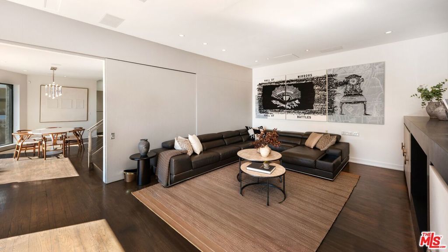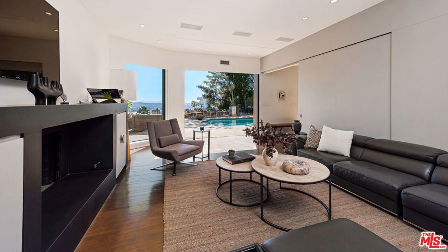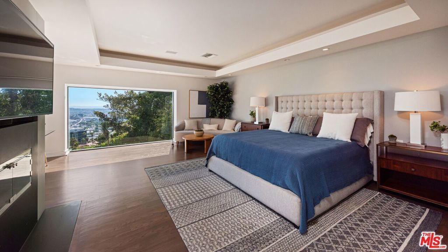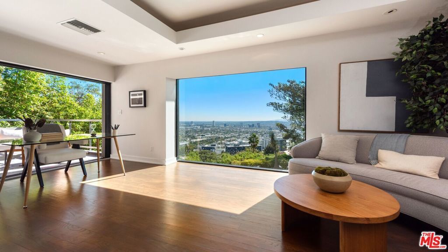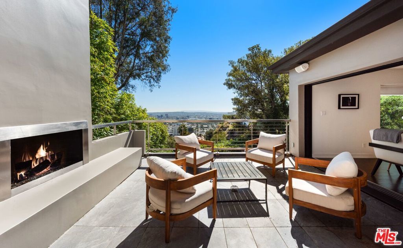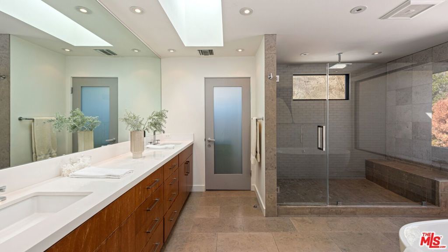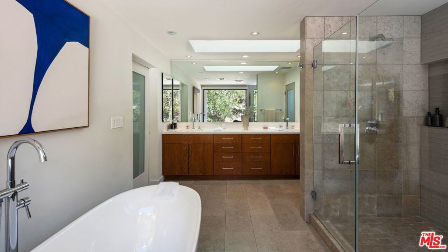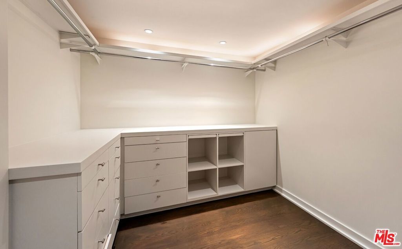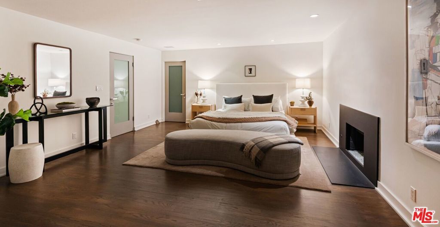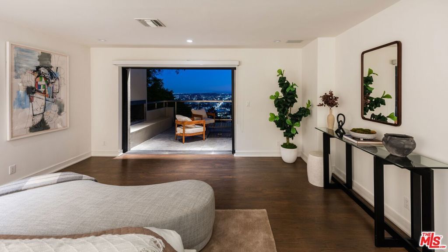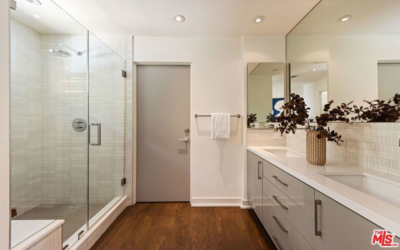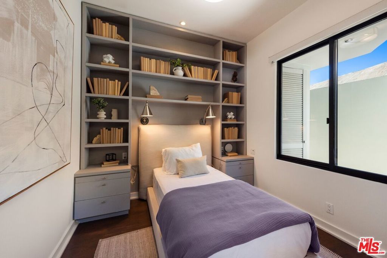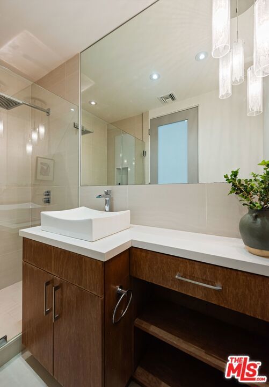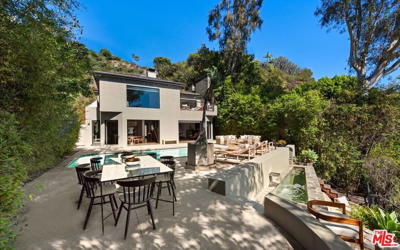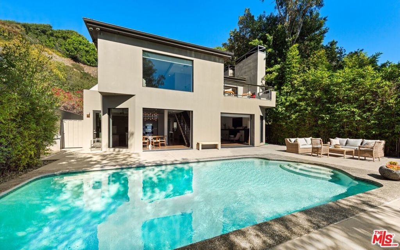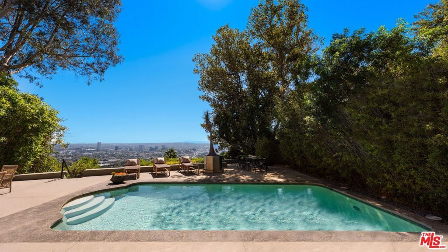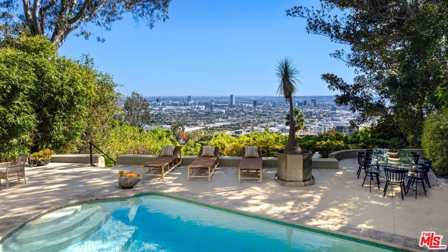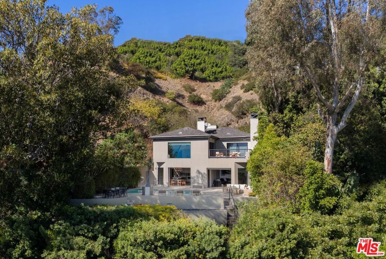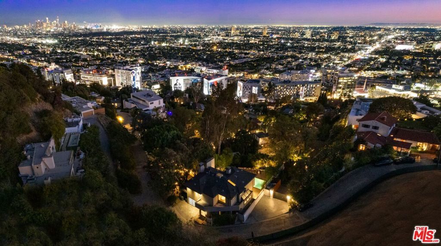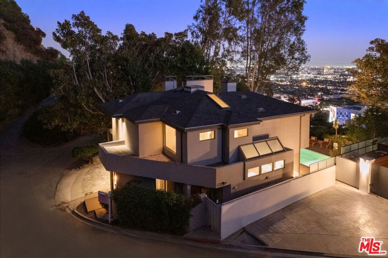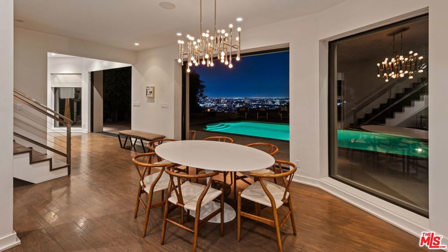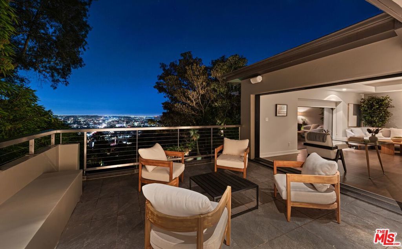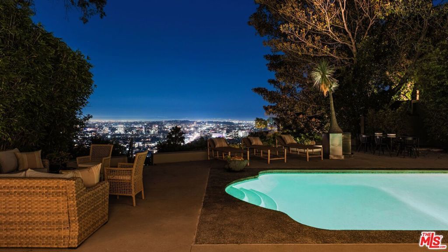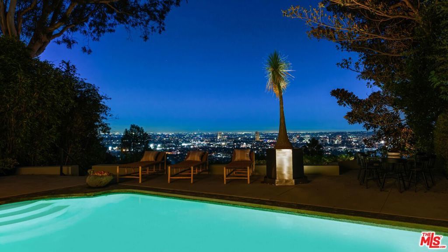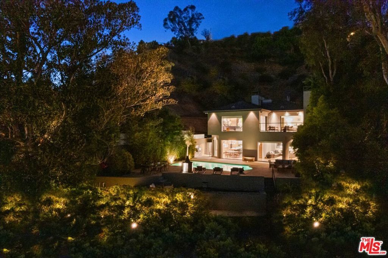- 3 Beds
- 3 Baths
- 2,755 Sqft
- .13 Acres
8540 Hedges Way
Designed by acclaimed architect Marmol Radziner, this striking modern residence captures breathtaking panoramic views stretching from downtown Los Angeles to the Pacific Ocean. Located just moments from the Sunset Strip's premier dining, nightlife, and shopping, it offers the perfect balance of luxury, privacy, and convenience.Expansive glass walls frame open living spaces that transition seamlessly between the chef's kitchen, dining area, and a flexible lounge that can serve as a private screening room. The outdoor spaces are ideal for entertaining, featuring a sparkling pool, outdoor shower, built-in BBQ, and multiple terraces positioned to take in the glittering city lights.Thoughtfully updated throughout, the home includes modern bathrooms, contemporary flooring, premium appliances, and new climate systems. Upstairs, two spacious primary suites feature fireplaces, walk-in closets, office areas, and retractable glass doors that open to a terrace with its own fireplace and mesmerizing skyline views.This turnkey contemporary residence exemplifies exceptional craftsmanship, timeless design, and an unmatched location in one of Los Angeles' most sought-after neighborhoods.
Essential Information
- MLS® #25613487
- Price$4,699,000
- Bedrooms3
- Bathrooms3.00
- Full Baths3
- Square Footage2,755
- Acres0.13
- Year Built1938
- TypeResidential
- Sub-TypeSingle Family Residence
- StyleModern
- StatusActive
Community Information
- Address8540 Hedges Way
- CityLos Angeles
- CountyLos Angeles
- Zip Code90069
Area
C03 - Sunset Strip - Hollywood Hills West
Amenities
- Parking Spaces2
- ParkingCarport, Door-Multi, Garage
- GaragesCarport, Door-Multi, Garage
- ViewCity Lights
- Has PoolYes
- PoolIn Ground
Interior
- InteriorWood
- Interior FeaturesWalk-In Closet(s)
- HeatingCentral
- CoolingCentral Air
- FireplaceYes
- FireplacesLiving Room, Outside
- # of Stories2
- StoriesTwo
Appliances
Barbecue, Dishwasher, Microwave, Dryer, Washer
Additional Information
- Date ListedOctober 31st, 2025
- Days on Market76
- ZoningLAR1
Listing Details
- AgentRayni Williams
- OfficeThe Beverly Hills Estates
Rayni Williams, The Beverly Hills Estates.
Based on information from California Regional Multiple Listing Service, Inc. as of January 15th, 2026 at 12:55am PST. This information is for your personal, non-commercial use and may not be used for any purpose other than to identify prospective properties you may be interested in purchasing. Display of MLS data is usually deemed reliable but is NOT guaranteed accurate by the MLS. Buyers are responsible for verifying the accuracy of all information and should investigate the data themselves or retain appropriate professionals. Information from sources other than the Listing Agent may have been included in the MLS data. Unless otherwise specified in writing, Broker/Agent has not and will not verify any information obtained from other sources. The Broker/Agent providing the information contained herein may or may not have been the Listing and/or Selling Agent.



