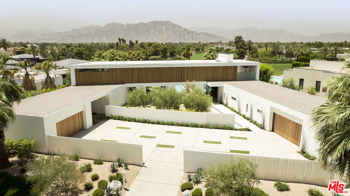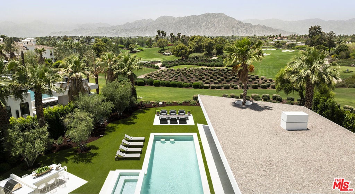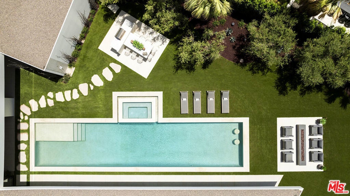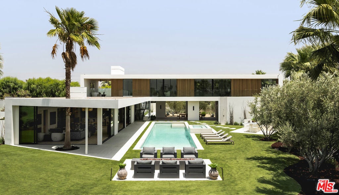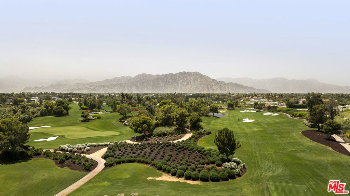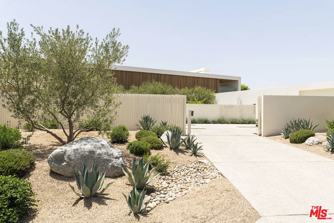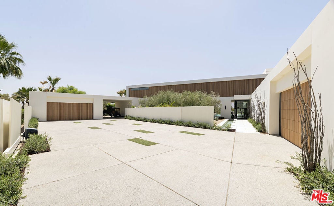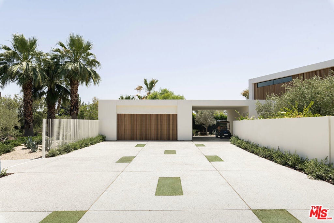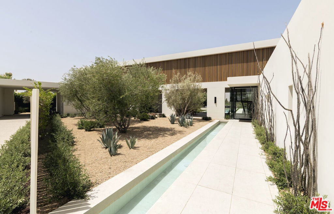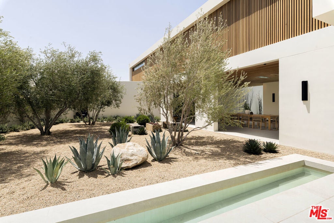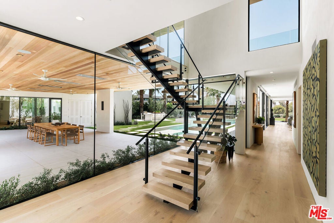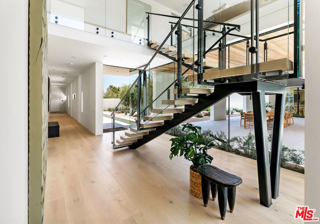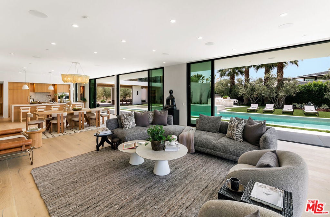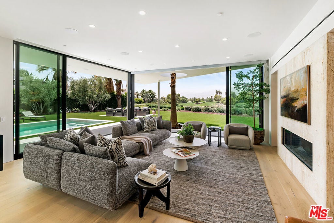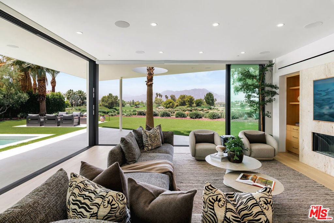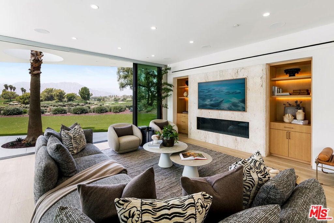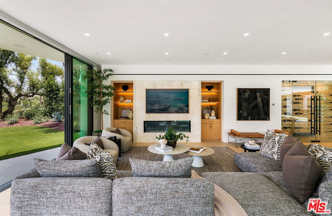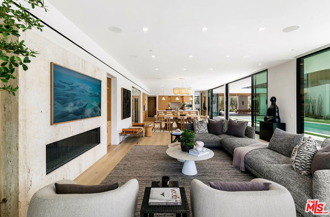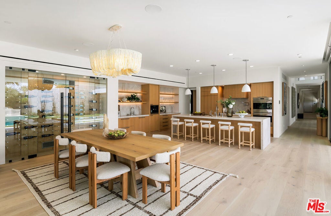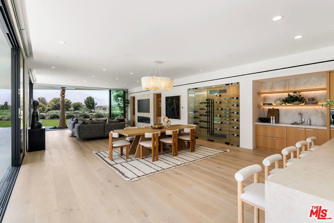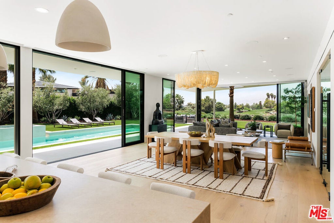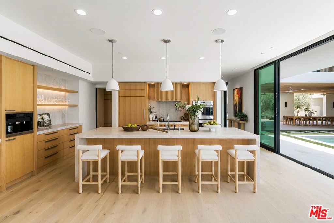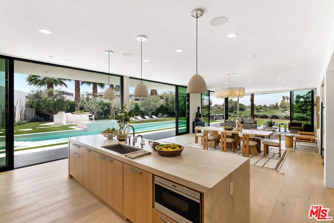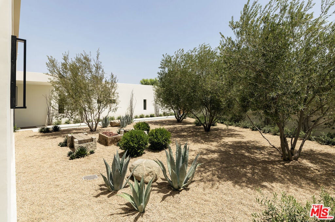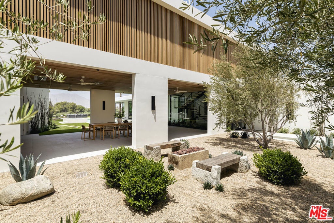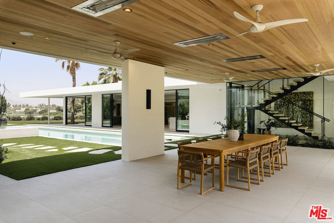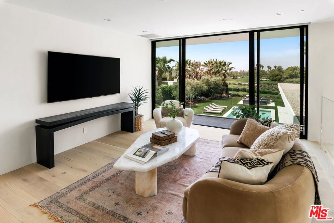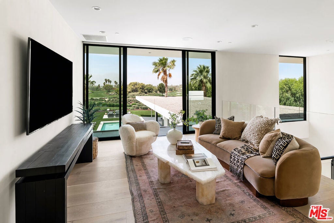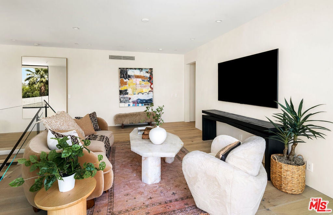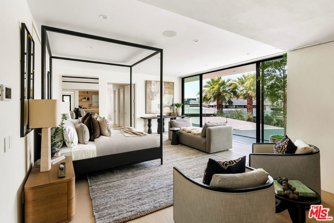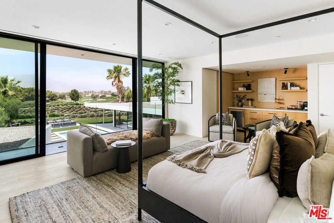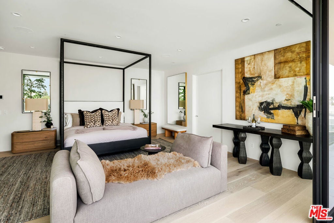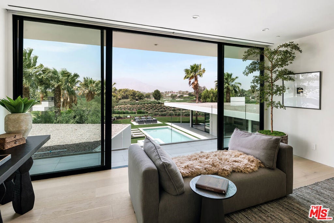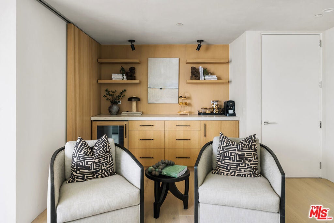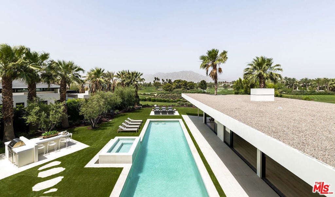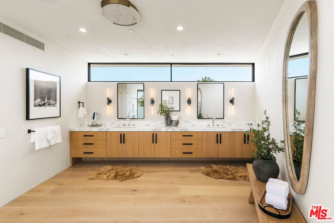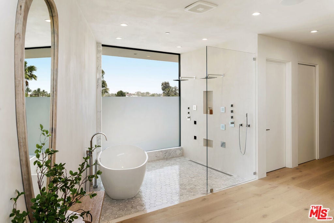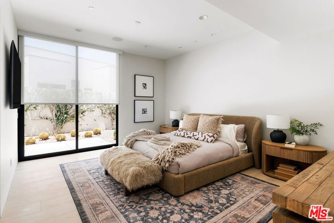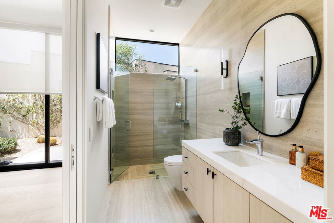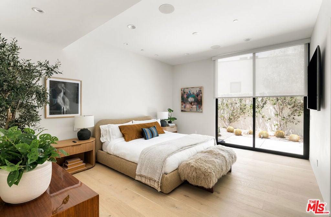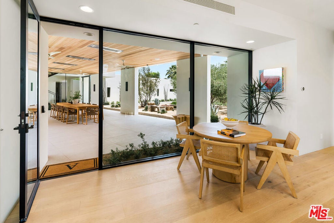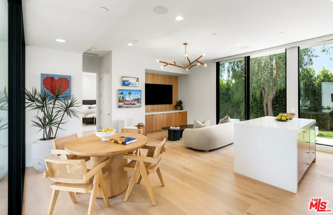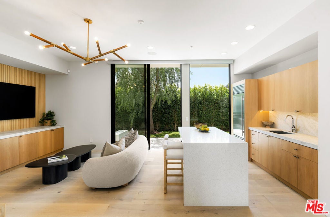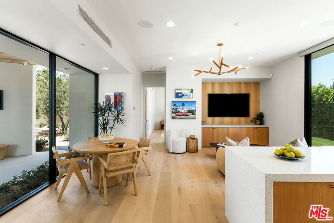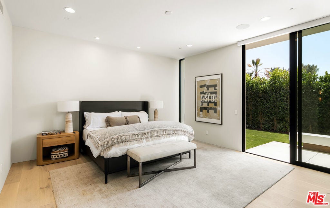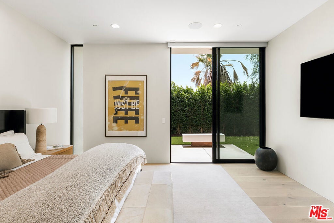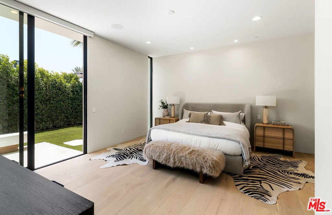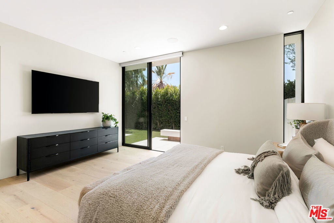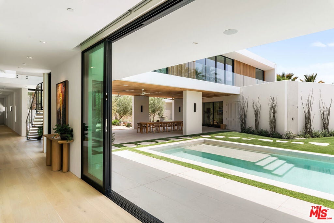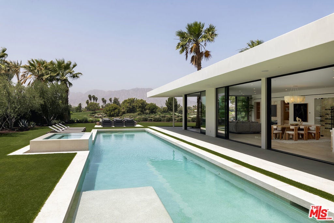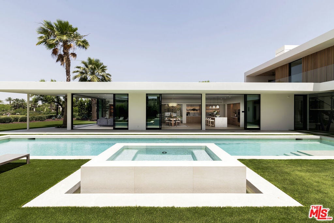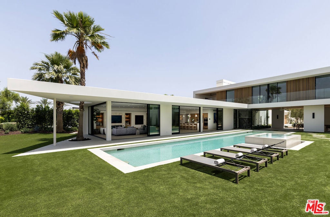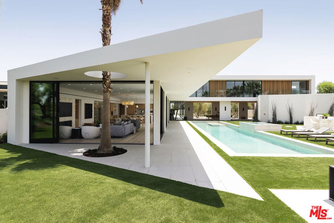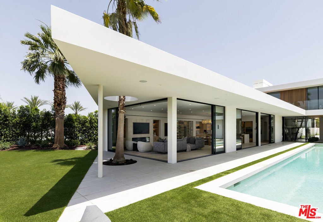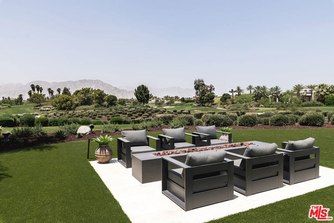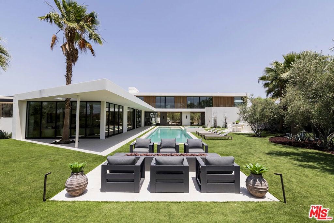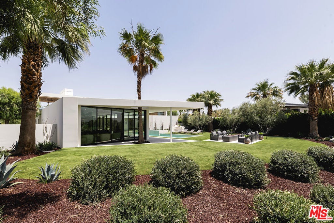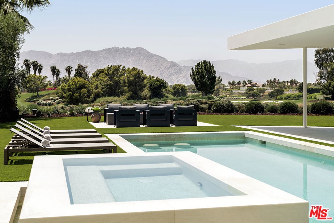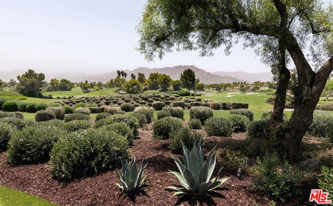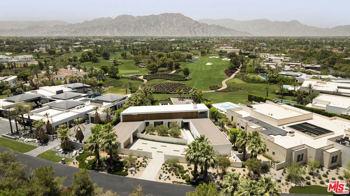- 6 Beds
- 7 Baths
- 6,432 Sqft
- .7 Acres
53365 Humboldt Boulevard
Stunning new architectural remodel with spectacular mountain views and a Palm Springs flair in the exclusive Madison Club. This home showcases walls of glass and a balanced mix of stone, wood, fire, and water features, and the finest finishes, including Wolf, Sub-Zero, and Miele appliances, as well as marble and quartzite throughout. The primary retreat encompasses the entire second floor, complete with bedroom, indoor/outdoor office, large bathroom with laundry room, covered rooftop deck, and elevator. There are two guest rooms on the main level of the home. Additional amenities include a theater, temperature-controlled wine room, wet bar, and butler's pantry. A very spacious two-bedroom, two-bath casita with living room and kitchen will accommodate your guests in style. The home opens to panoramic views of the golf course and mountains, a sparkling pool with raised spa, and BBQ island, perfect for year-round outdoor entertaining.
Essential Information
- MLS® #25613857
- Price$12,800,000
- Bedrooms6
- Bathrooms7.00
- Full Baths5
- Half Baths2
- Square Footage6,432
- Acres0.70
- Year Built2015
- TypeResidential
- Sub-TypeSingle Family Residence
- StyleModern
- StatusActive
Community Information
- Address53365 Humboldt Boulevard
- SubdivisionThe Madison
- CityLa Quinta
- CountyRiverside
- Zip Code92253
Area
313 - La Quinta South of HWY 111
Amenities
- Parking Spaces5
- # of Garages4
- Has PoolYes
Amenities
Controlled Access, Golf Course, Security
Parking
Covered, Driveway, Garage, Garage Door Opener
Garages
Covered, Driveway, Garage, Garage Door Opener
View
Golf Course, Mountain(s), Panoramic
Pool
Gunite, Heated, In Ground, Private, Lap
Interior
- InteriorWood
- HeatingForced Air, Fireplace(s)
- CoolingCentral Air
- FireplaceYes
- FireplacesElectric, Gas, Outside
- # of Stories2
- StoriesTwo
Interior Features
Breakfast Bar, Ceiling Fan(s), Separate/Formal Dining Room, High Ceilings, Recessed Lighting, Walk-In Pantry, Wine Cellar, See Remarks
Appliances
Double Oven, Dishwasher, Gas Cooktop, Disposal, Microwave, Refrigerator, Trash Compactor, Dryer, Washer
Exterior
- Exterior FeaturesFire Pit
- FoundationSlab
Additional Information
- Date ListedNovember 3rd, 2025
- Days on Market67
- HOA Fees5260
- HOA Fees Freq.Quarterly
Listing Details
- AgentGinger Glass
- OfficeCompass
Price Change History for 53365 Humboldt Boulevard, La Quinta, (MLS® #25613857)
| Date | Details | Change |
|---|---|---|
| Price Reduced from $15,995,000 to $12,800,000 |
Ginger Glass, Compass.
Based on information from California Regional Multiple Listing Service, Inc. as of January 9th, 2026 at 4:26am PST. This information is for your personal, non-commercial use and may not be used for any purpose other than to identify prospective properties you may be interested in purchasing. Display of MLS data is usually deemed reliable but is NOT guaranteed accurate by the MLS. Buyers are responsible for verifying the accuracy of all information and should investigate the data themselves or retain appropriate professionals. Information from sources other than the Listing Agent may have been included in the MLS data. Unless otherwise specified in writing, Broker/Agent has not and will not verify any information obtained from other sources. The Broker/Agent providing the information contained herein may or may not have been the Listing and/or Selling Agent.



