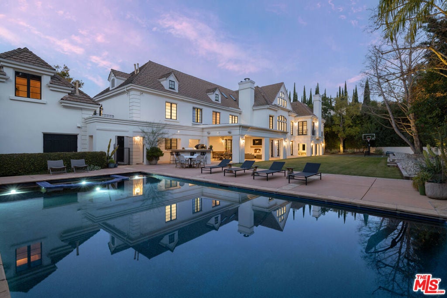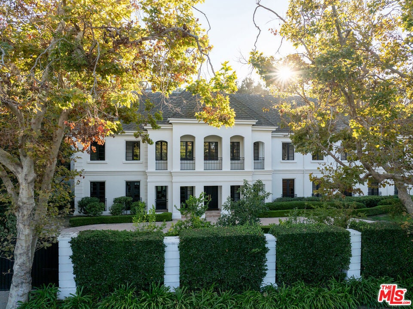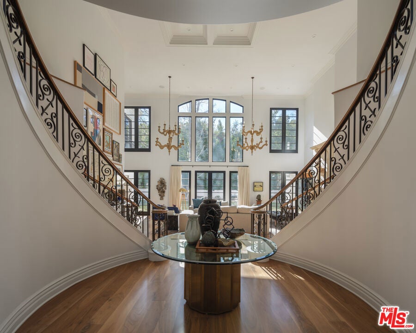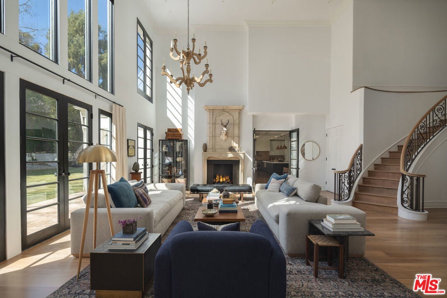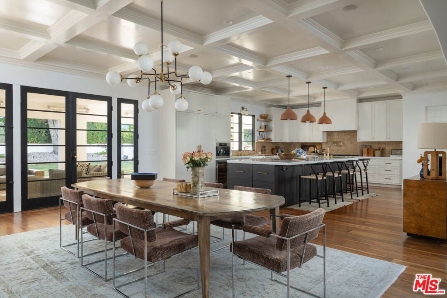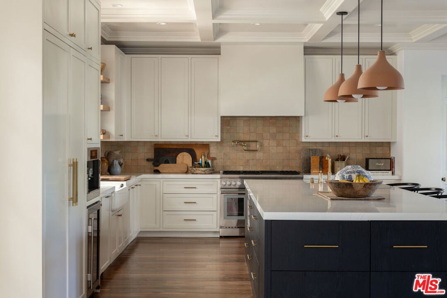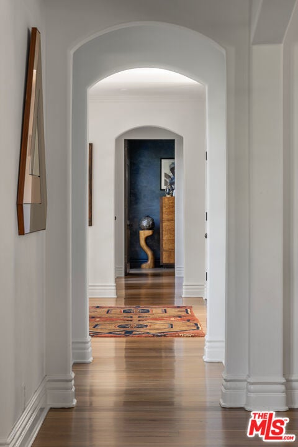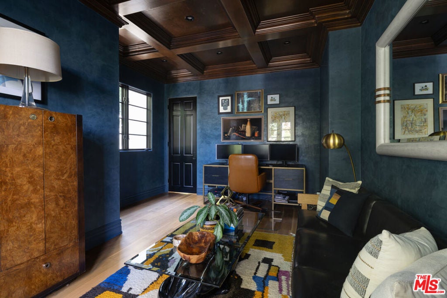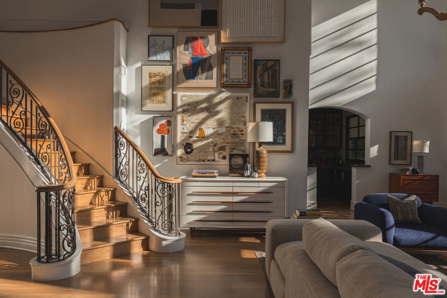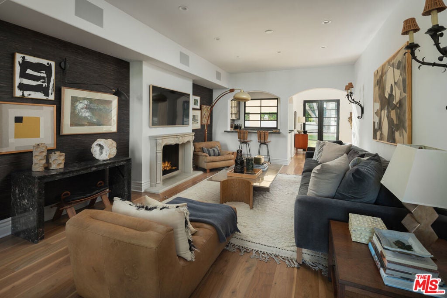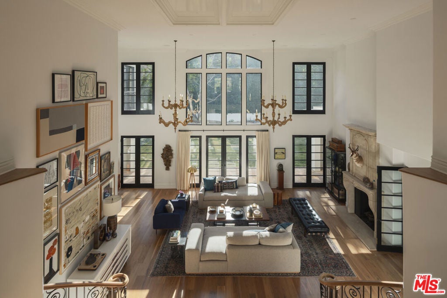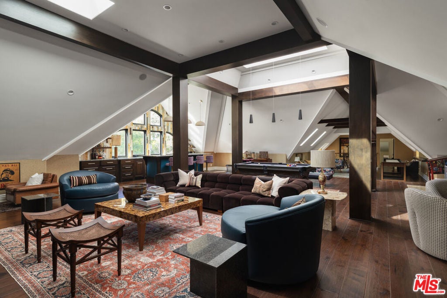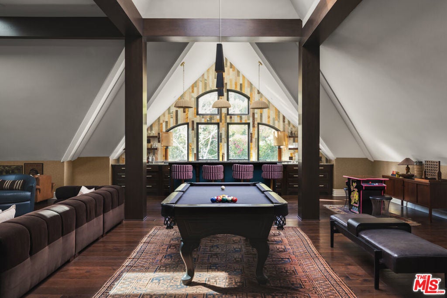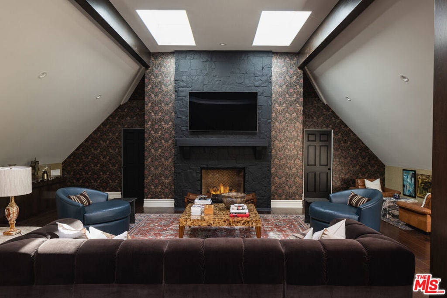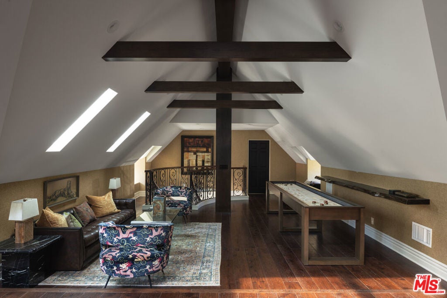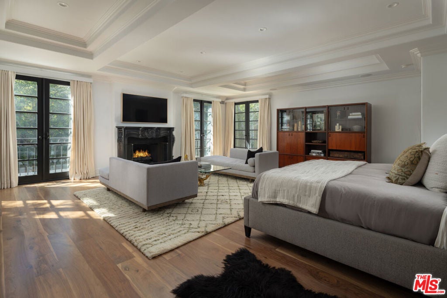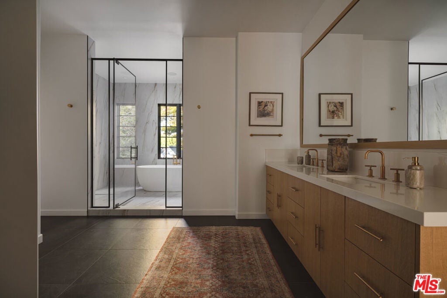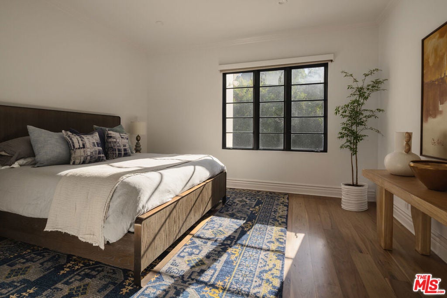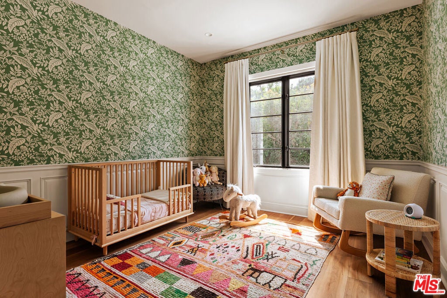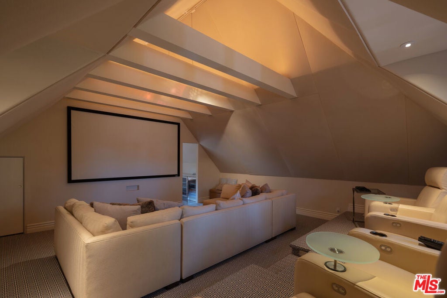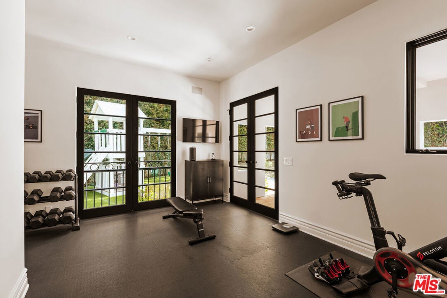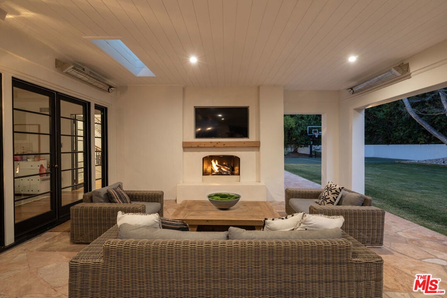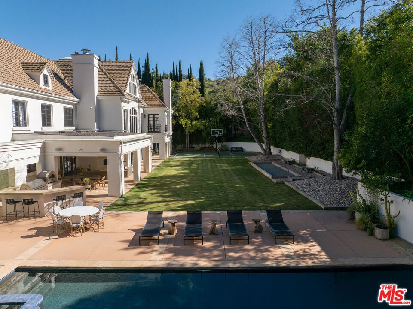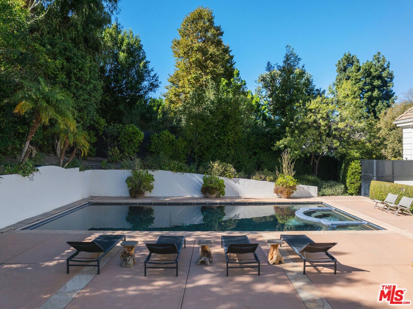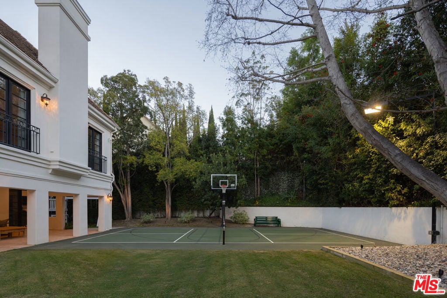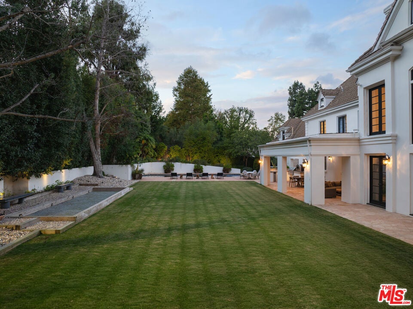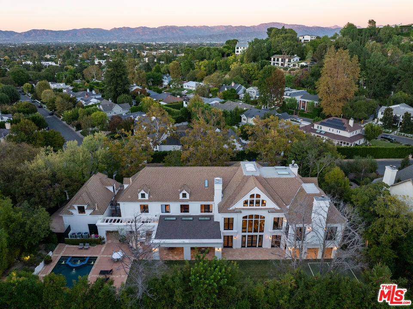- 6 Beds
- 9 Baths
- 10,200 Sqft
- .62 Acres
3901 Longridge Avenue
Privately set behind gates on one of Longridge Estates' most desirable streets, this corner-lot residence offers both scale and warmth. Encircled by mature greenery, privacy hedging, and a motor court with a three-car garage, the property establishes an immediate sense of presence -one that continues inside through its refined, contemporary interiors. Inside, a sweeping double staircase introduces an open, light-filled foyer leading to the formal living room. Towering ceilings and tall windows frame views of the grounds, while a bespoke wet bar connects the living and family rooms (anchored by Limestone fireplaces) for easy entertaining. The kitchen was designed for both daily living and hosting, featuring a large center island, breakfast bar, multiple Sub-Zero refrigerators, a Viking range, and a walk-in pantry. The formal dining room opens through French doors to an outdoor entertaining terrace, fireplace lounge, full kitchen/bbq and bar, and wood-fired pizza oven - ideal for gatherings day or night. The primary suite includes a sitting area with a fireplace framed by French doors overlooking the outdoor grounds, along with a soaking tub encased within the marble-clad shower, dual vanities, and walk-in custom closet. Each additional bedroom includes its own en-suite bath and walk-in closet.Crowning the residence is a newly completed recreation level - an inspired hideaway beneath cozy, beam-accented ceilings and illuminated by sweeping skylights. Wrapped in custom wall treatments and anchored by a floor-to-ceiling brick fireplace, the space invites effortless gathering with its bespoke bar, plush lounge, and various game nooks. A bonus room, game room, and full bath extend its versatility. The residence also offers a richly toned office with coffered ceilings and an intimate sitting lounge, a fully equipped gym, and a private theater complete with its own library nook, lounge, snack bar, and bathroom. Outdoors, the grounds include a saltwater pool and spa, bocce court, full sports court perfect for a game of basketball or pickleball, and an expansive flat lawn surrounded by mature greenery for total privacy. Located just moments from Sherman Oaks' top dining and shopping, with convenient access to Beverly Hills and nearby schools, this Longridge estate blends classic comfort with modern livability across every detail.
Essential Information
- MLS® #25614081
- Price$12,750,000
- Bedrooms6
- Bathrooms9.00
- Full Baths9
- Square Footage10,200
- Acres0.62
- Year Built1989
- TypeResidential
- Sub-TypeSingle Family Residence
- StyleTraditional
- StatusActive
Community Information
- Address3901 Longridge Avenue
- AreaSO - Sherman Oaks
- CitySherman Oaks
- CountyLos Angeles
- Zip Code91423
Amenities
- Parking Spaces12
- ViewHills
- Has PoolYes
- PoolIn Ground
Parking
Circular Driveway, Door-Multi, Driveway, Garage, Gated
Garages
Circular Driveway, Door-Multi, Driveway, Garage, Gated
Interior
- HeatingCentral
- CoolingCentral Air
- FireplaceYes
- FireplacesDen, Living Room
- # of Stories3
- StoriesThree Or More
Interior Features
Ceiling Fan(s), Walk-In Pantry, Walk-In Closet(s)
Appliances
Barbecue, Dishwasher, Disposal, Microwave, Refrigerator, Dryer, Washer
Additional Information
- Date ListedNovember 3rd, 2025
- Days on Market8
- ZoningLARE15
Listing Details
- AgentKristofer Everett-einarsson
- OfficeCarolwood Estates
Kristofer Everett-einarsson, Carolwood Estates.
Based on information from California Regional Multiple Listing Service, Inc. as of November 11th, 2025 at 8:36am PST. This information is for your personal, non-commercial use and may not be used for any purpose other than to identify prospective properties you may be interested in purchasing. Display of MLS data is usually deemed reliable but is NOT guaranteed accurate by the MLS. Buyers are responsible for verifying the accuracy of all information and should investigate the data themselves or retain appropriate professionals. Information from sources other than the Listing Agent may have been included in the MLS data. Unless otherwise specified in writing, Broker/Agent has not and will not verify any information obtained from other sources. The Broker/Agent providing the information contained herein may or may not have been the Listing and/or Selling Agent.



