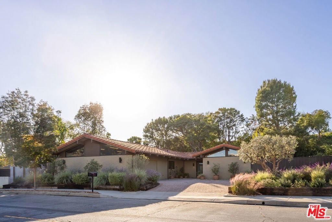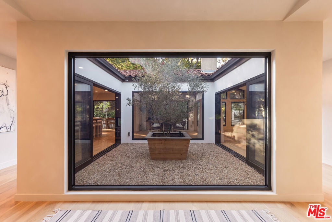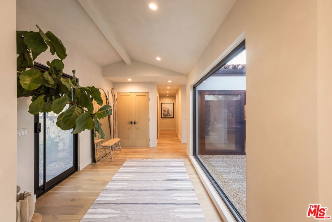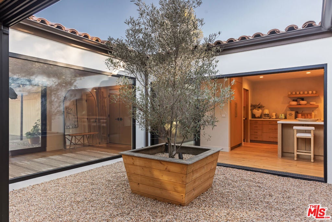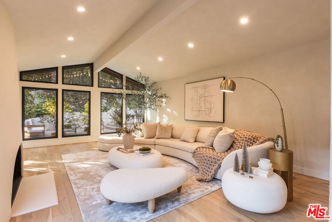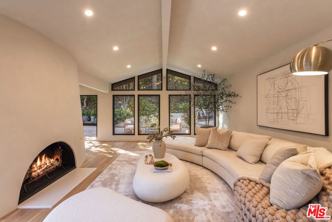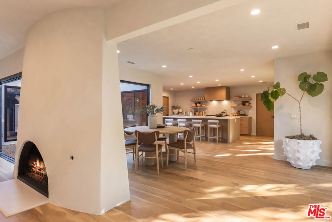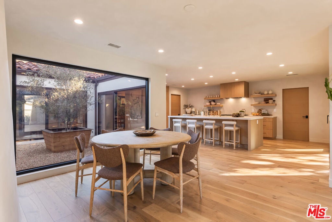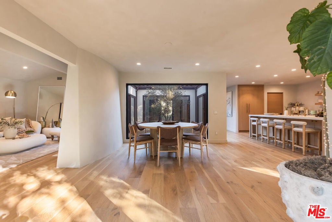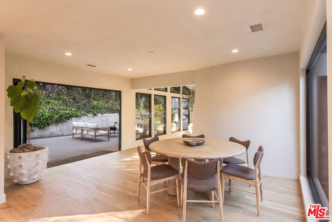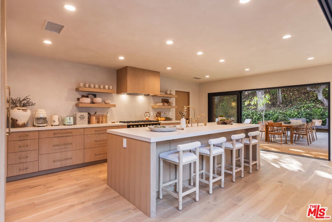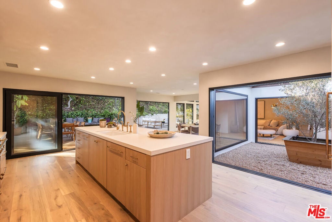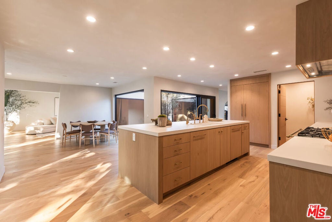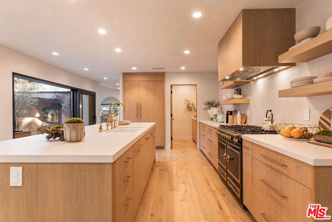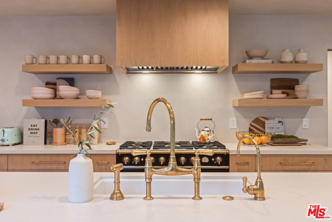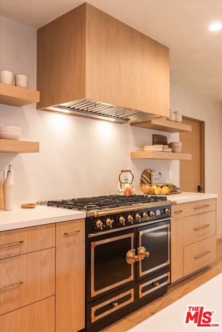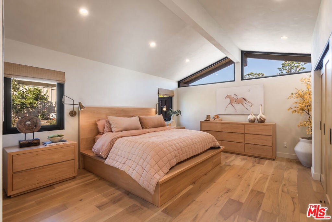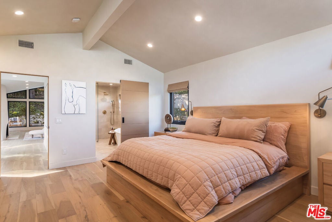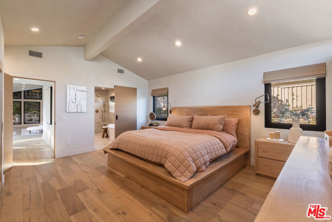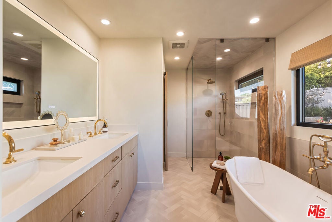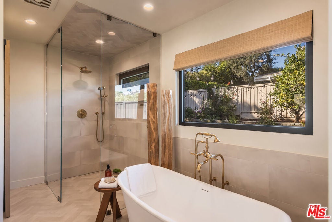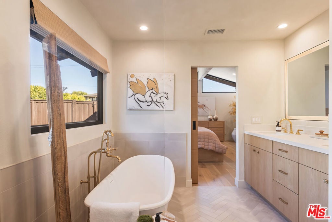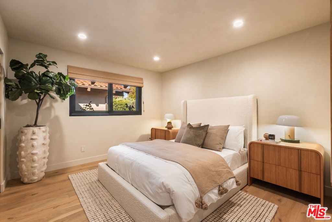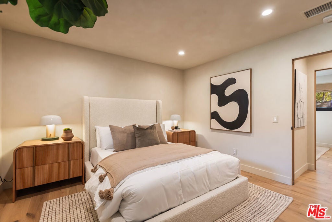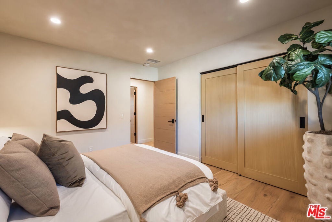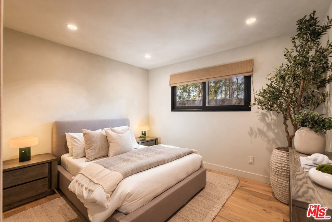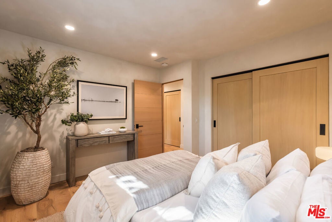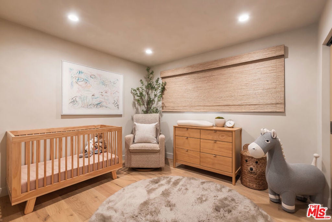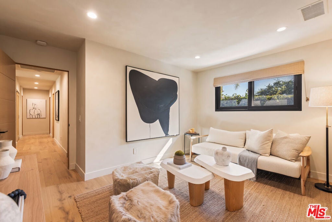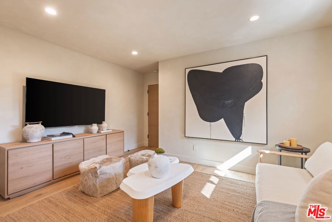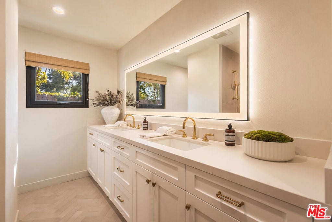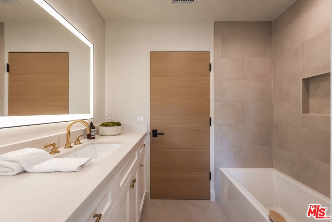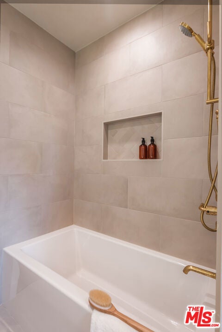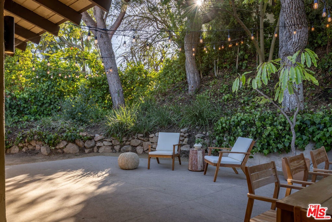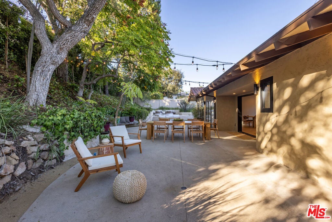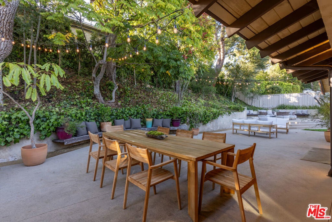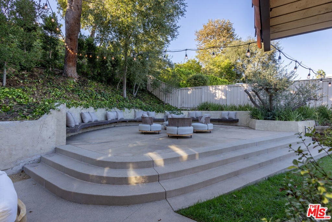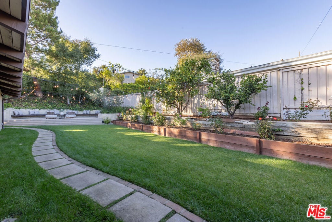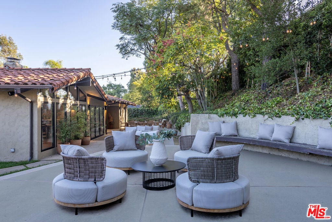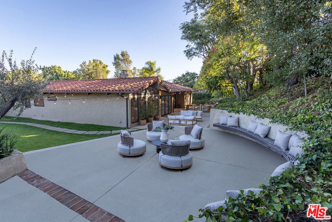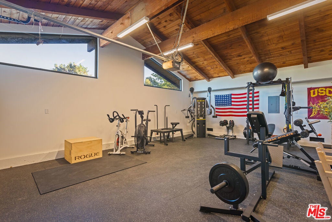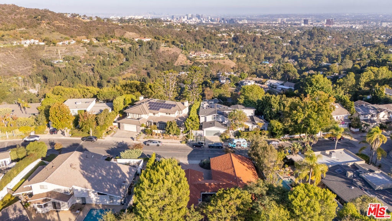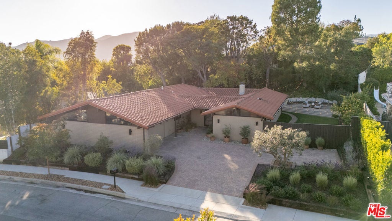- 5 Beds
- 4 Baths
- 3,366 Sqft
- .29 Acres
2419 Westridge Road
Set in the exclusive Westridge enclave of Mandeville Canyon, this reimagined 5-bedroom, 4-bathroom single-level home offers a rare blend of high design, natural beauty, and city convenience.Inspired by Scandinavian aesthetics, the home features white oak floors, custom oak cabinetry, limewashed walls, and natural textures throughout. At its center, an open-air courtyard with a mature olive tree brings in natural light and a sense of calm.The chef's kitchen pairs La Cornue and Thermador appliances with Dekton countertops, European hardware, and a walk-in pantry balancing function with refined style. Vaulted ceilings and expansive living areas create a seamless, sunlit flow.The primary suite offers a private escape with a spa-like bath, freestanding soaking tub, and dual vanities. Each additional bathroom has been thoughtfully updated with designer finishes. A flexible bonus room (currently used as a gym) and a whole-house water filtration system support wellness-focused living.With direct trail access to sweeping city and coastline views just minutes from Brentwood, the beach, and the Westside this is a rare opportunity to own a private, design-forward retreat in one of L.A.'s most sought-after canyon settings.
Essential Information
- MLS® #25614277
- Price$3,695,000
- Bedrooms5
- Bathrooms4.00
- Full Baths4
- Square Footage3,366
- Acres0.29
- Year Built1965
- TypeResidential
- Sub-TypeSingle Family Residence
- StyleMid-Century Modern
- StatusActive
Community Information
- Address2419 Westridge Road
- AreaC06 - Brentwood
- CityLos Angeles
- CountyLos Angeles
- Zip Code90049
Amenities
- Parking Spaces3
- ParkingDoor-Multi, Garage
- GaragesDoor-Multi, Garage
- ViewNone
- PoolNone
Interior
- InteriorWood
- Interior FeaturesWalk-In Pantry
- HeatingCentral
- CoolingCentral Air
- FireplaceYes
- FireplacesLiving Room
- # of Stories1
- StoriesOne
Appliances
Dishwasher, Microwave, Refrigerator, Dryer, Washer
Additional Information
- Date ListedNovember 3rd, 2025
- Days on Market18
- ZoningLARE15
Listing Details
- AgentStephen Sweeney
- OfficeThe Beverly Hills Estates
Stephen Sweeney, The Beverly Hills Estates.
Based on information from California Regional Multiple Listing Service, Inc. as of November 21st, 2025 at 8:57am PST. This information is for your personal, non-commercial use and may not be used for any purpose other than to identify prospective properties you may be interested in purchasing. Display of MLS data is usually deemed reliable but is NOT guaranteed accurate by the MLS. Buyers are responsible for verifying the accuracy of all information and should investigate the data themselves or retain appropriate professionals. Information from sources other than the Listing Agent may have been included in the MLS data. Unless otherwise specified in writing, Broker/Agent has not and will not verify any information obtained from other sources. The Broker/Agent providing the information contained herein may or may not have been the Listing and/or Selling Agent.



