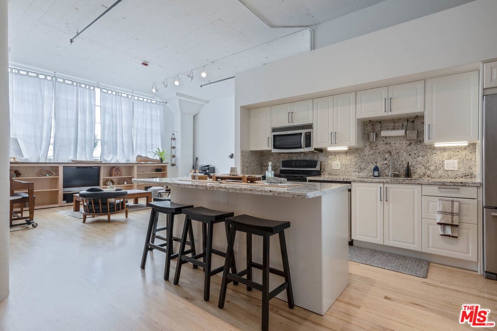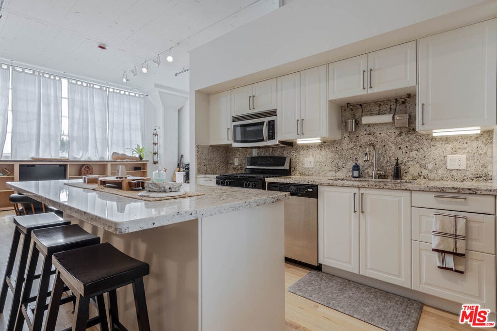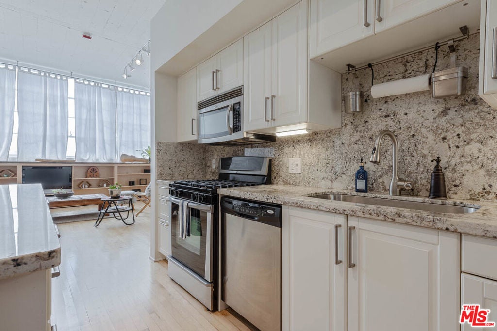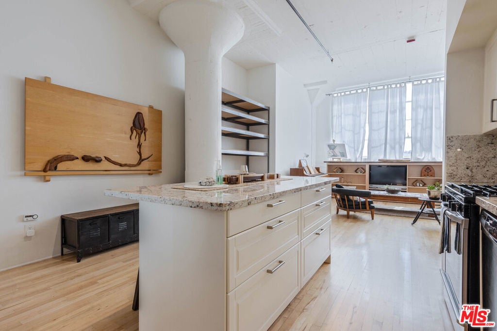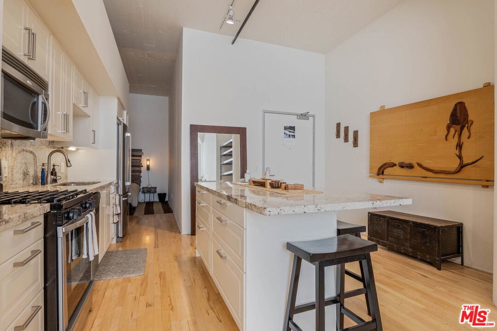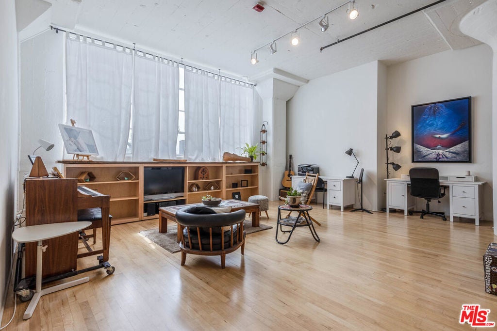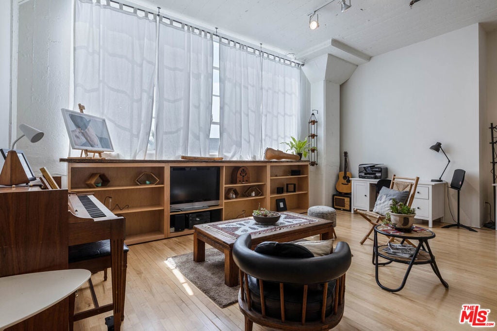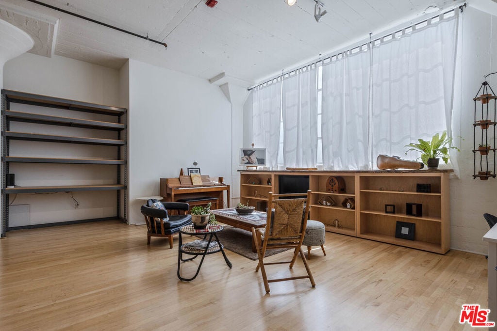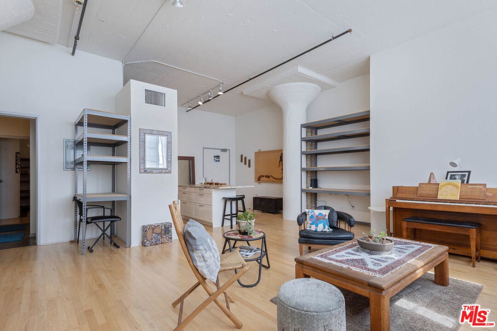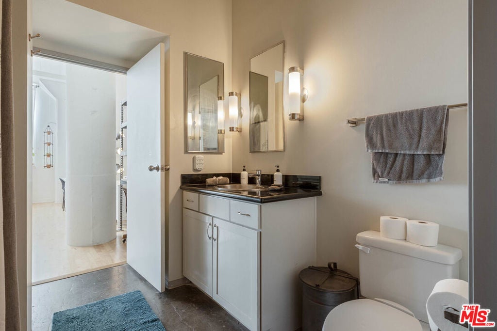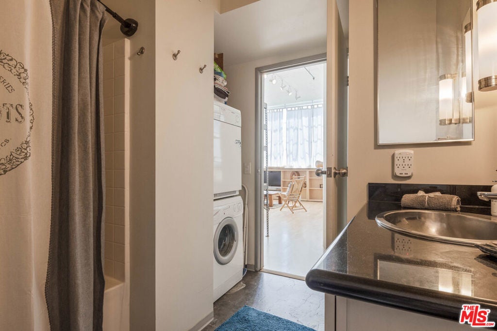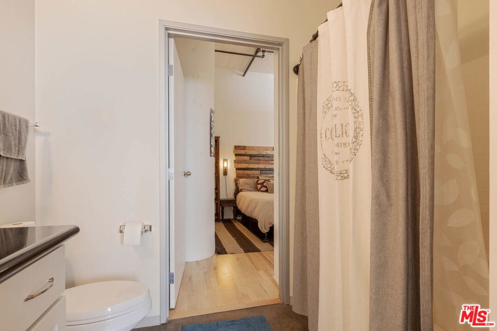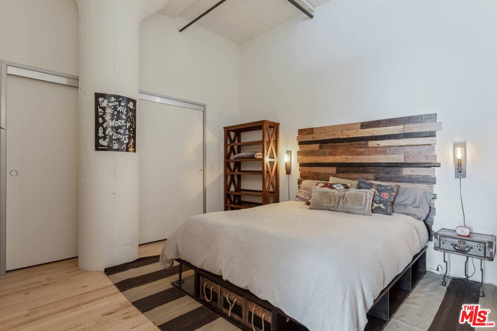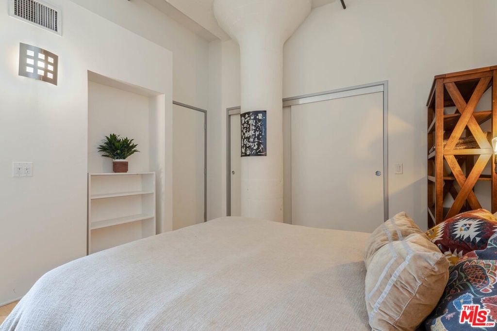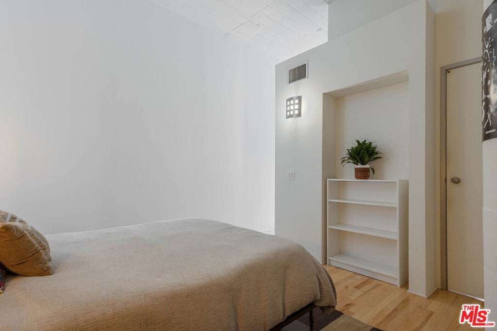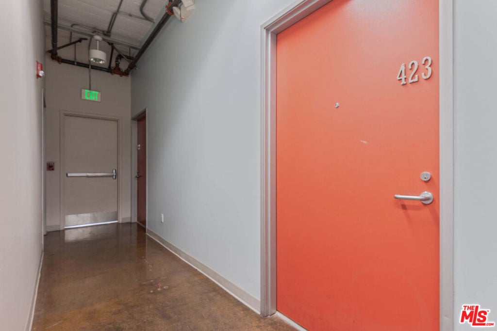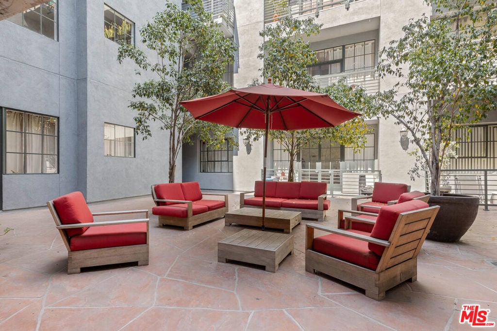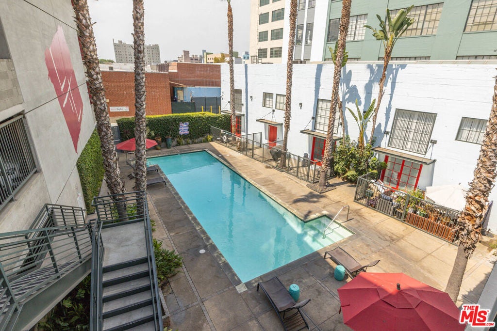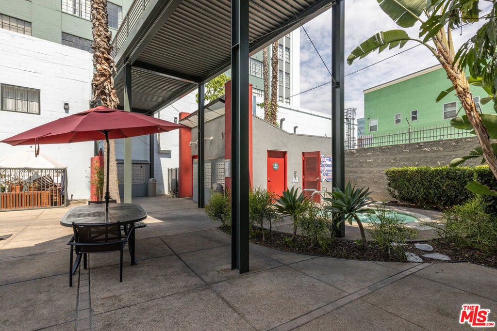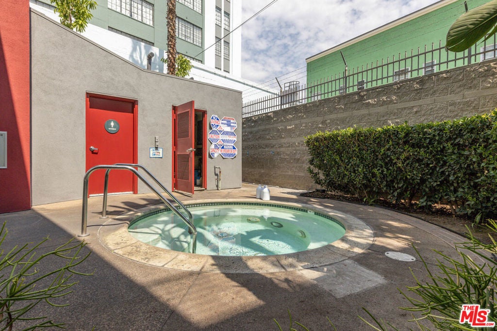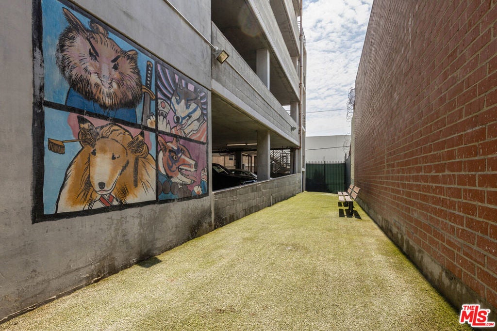- 1 Bed
- 1 Bath
- 890 Sqft
- 1¾ Acres
420 S San Pedro Street # 423
Welcome home to this bright and airy 1 bedroom loft in the sophisticated Little Tokyo Lofts! From the magnificent vaulted ceilings to the industrial modern flair, fall in love with all the charm and design of this gorgeous unit in DTLA. The free-flowing floor plan is flooded with an abundance of natural light through the oversized windows and features hardwood floors throughout. A generously-sized, open concept living area provides endless options for configurations as a home office. Gather around the updated chef's kitchen that offers plenty of storage and showcases luxurious granite, perfect for entertaining. The bedroom is separated and tucked away towards the rear of the unit for ultimate privacy, providing sanctuary from the rest of the home and city. Not to be overlooked, the bathroom contains a stacked washer/dryer for maximum convenience and a tub that invites relaxation. The parking space is conveniently located on the same floor as the entry-level of the complex and there are ample parking spots for guests. This gated and monitored community includes a swimmer's pool, hot tub, fitness facility, dog run, BBQ area, grand courtyard and so much more. The stellar location of Little Tokyo Lofts is within minutes of the Japanese Village Plaza, Arts District and specialty restaurants and markets of Downtown LA.
Essential Information
- MLS® #25614475
- Price$2,500
- Bedrooms1
- Bathrooms1.00
- Full Baths1
- Square Footage890
- Acres1.75
- Year Built1922
- TypeResidential Lease
- Sub-TypeCondominium
- StatusActive
Community Information
- Address420 S San Pedro Street # 423
- AreaC42 - Downtown L.A.
- CityLos Angeles
- CountyLos Angeles
- Zip Code90013
Amenities
- AmenitiesPool, Spa/Hot Tub
- Parking Spaces1
- ViewCity Lights, Courtyard
- Has PoolYes
- PoolAssociation
Parking
Assigned, Controlled Entrance, Converted Garage, Covered, Community Structure
Garages
Assigned, Controlled Entrance, Converted Garage, Covered, Community Structure
Interior
- InteriorWood
- HeatingCentral
- CoolingCentral Air
- FireplacesNone
- # of Stories6
- StoriesOne
Interior Features
Cathedral Ceiling(s), Separate/Formal Dining Room
Appliances
Dishwasher, Disposal, Microwave, Oven, Range, Refrigerator, Dryer, Washer
Additional Information
- Date ListedNovember 3rd, 2025
- Days on Market82
- ZoningLAM2
Listing Details
- AgentChristina Kim
- OfficeKeller Williams Larchmont
Christina Kim, Keller Williams Larchmont.
Based on information from California Regional Multiple Listing Service, Inc. as of January 24th, 2026 at 3:41pm PST. This information is for your personal, non-commercial use and may not be used for any purpose other than to identify prospective properties you may be interested in purchasing. Display of MLS data is usually deemed reliable but is NOT guaranteed accurate by the MLS. Buyers are responsible for verifying the accuracy of all information and should investigate the data themselves or retain appropriate professionals. Information from sources other than the Listing Agent may have been included in the MLS data. Unless otherwise specified in writing, Broker/Agent has not and will not verify any information obtained from other sources. The Broker/Agent providing the information contained herein may or may not have been the Listing and/or Selling Agent.



