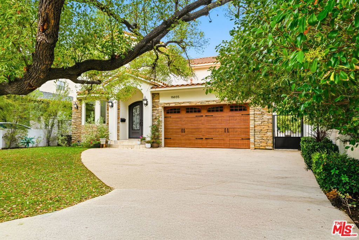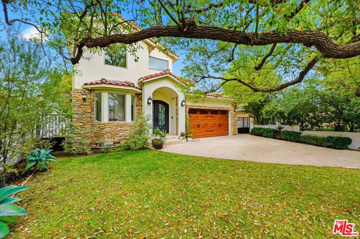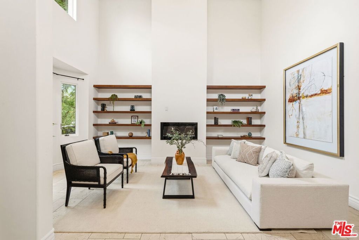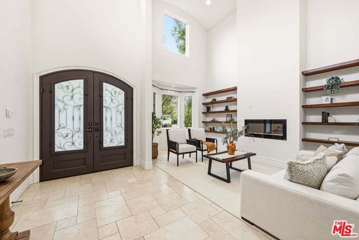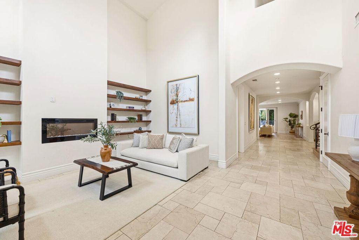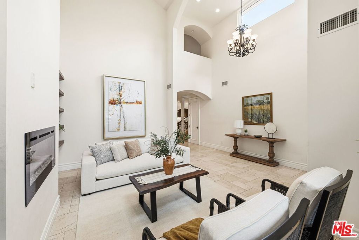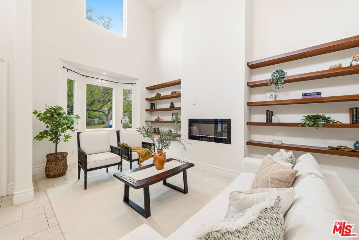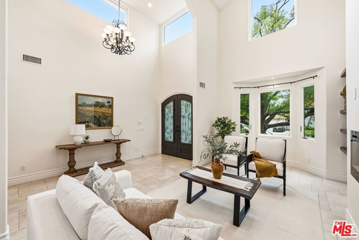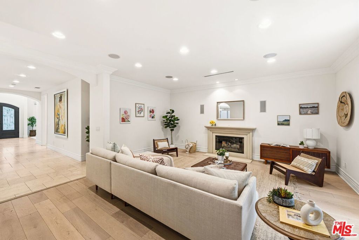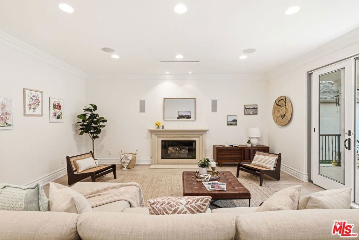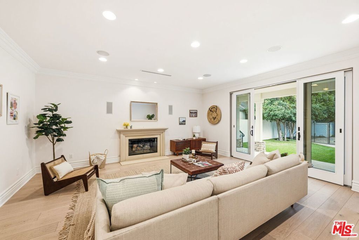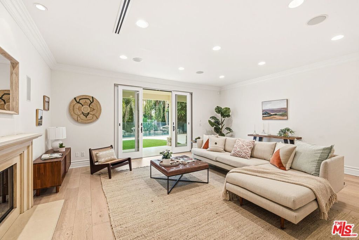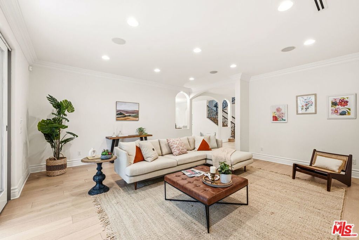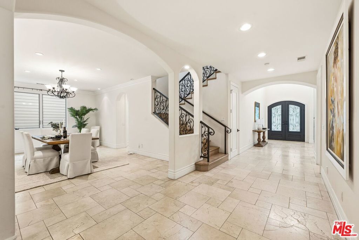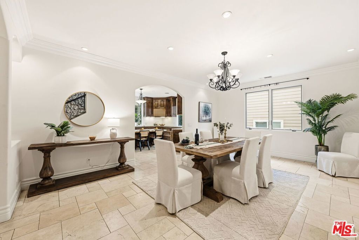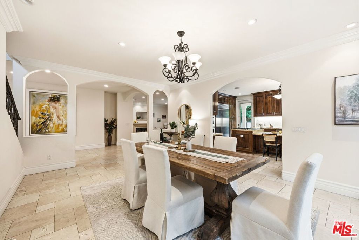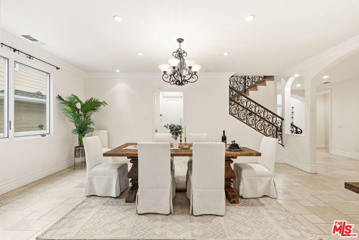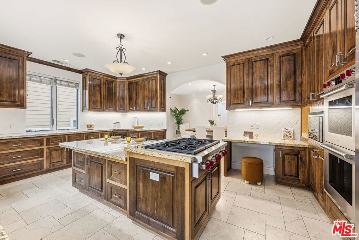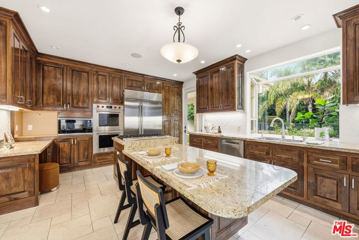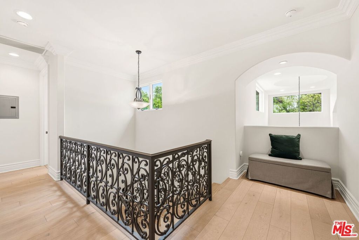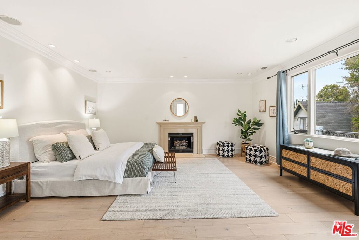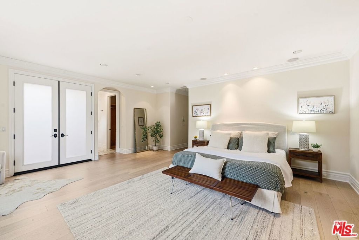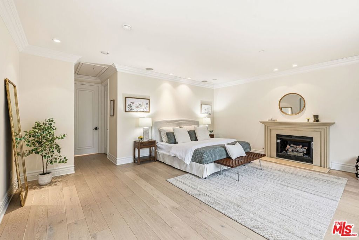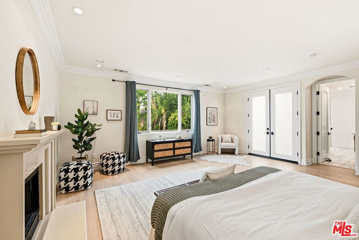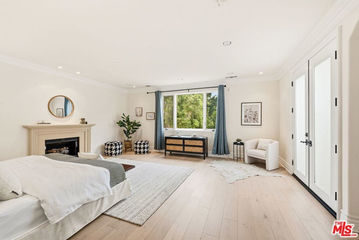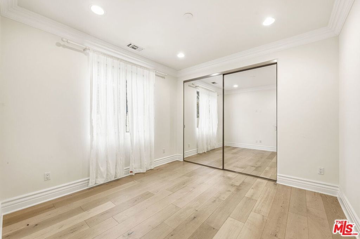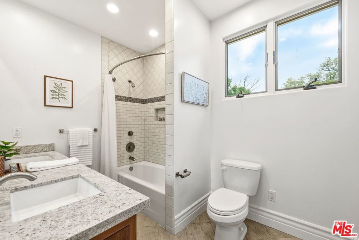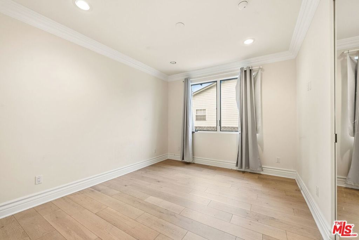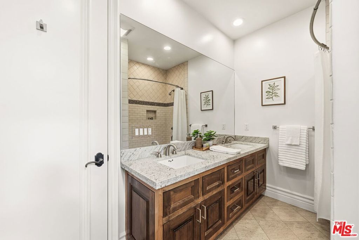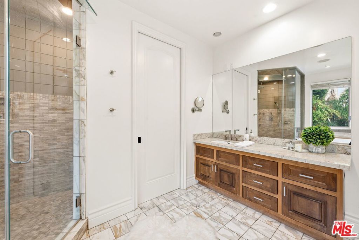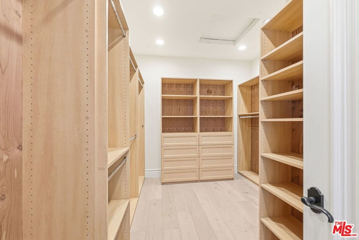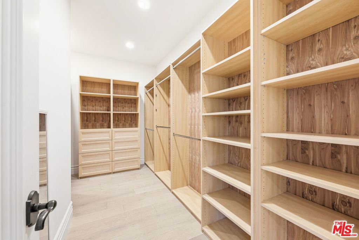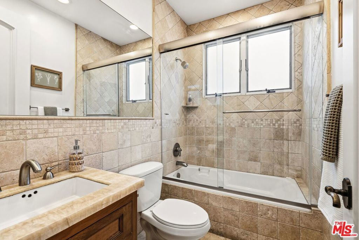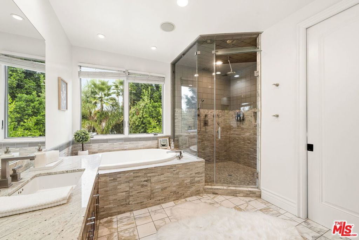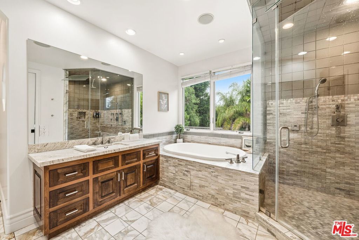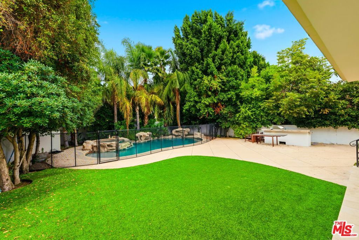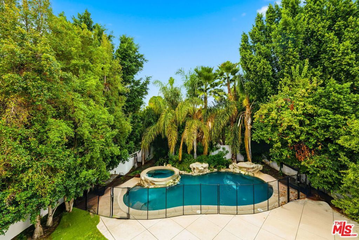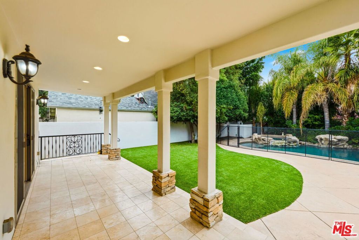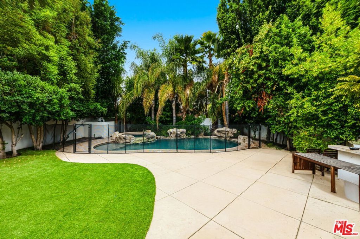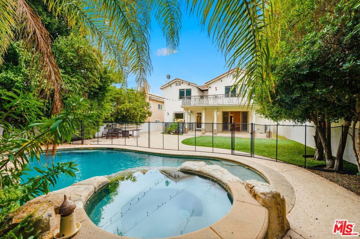- 4 Beds
- 3 Baths
- 3,200 Sqft
- .19 Acres
16655 La Maida Street
Nestled in one of Encino's most sought-after neighborhoods, this stunning modern Spanish residence perfectly blends timeless architecture with contemporary design. Behind private gates, a lush tropical setting frames this immaculate two-story home featuring four bedroom and four bathrooms. The open, light-filled floor plan showcases warm wood floors, elegant archways, and high ceilings throughout.The chef's kitchen is a true centerpiece, equipped with a large center island, Sub-Zero and Wolf appliances, granite counters, and abundant storage seamlessly connecting to a spacious family room with built-in surround sound and fireplace. The main level includes a guest suite, while upstairs the primary retreat offers a fireplace, private terrace, dual walk-in closets, and a spa-like bathroom with jetted tub and steam shower.Step outside to your private resort oasis with a sparkling pool, cascading waterfalls, elevated spa, and built-in BBQ ideal for entertaining or relaxing under the California sun. Located moments from Ventura Blvd, top dining, and Encino Charter Elementary, this is Encino living at its finest.
Essential Information
- MLS® #25614501
- Price$2,450,000
- Bedrooms4
- Bathrooms3.00
- Full Baths3
- Square Footage3,200
- Acres0.19
- Year Built2008
- TypeResidential
- Sub-TypeSingle Family Residence
- StyleSpanish
- StatusActive
Community Information
- Address16655 La Maida Street
- AreaENC - Encino
- CityEncino
- CountyLos Angeles
- Zip Code91436
Amenities
- ParkingDoor-Multi, Driveway, Garage
- GaragesDoor-Multi, Driveway, Garage
- ViewNone
- Has PoolYes
- PoolIn Ground, Private, Waterfall
Interior
- InteriorTile, Wood
- HeatingCentral
- CoolingCentral Air
- FireplaceYes
- FireplacesFamily Room, Great Room
- StoriesTwo
Interior Features
Separate/Formal Dining Room, High Ceilings, Walk-In Closet(s)
Appliances
Double Oven, Dishwasher, Microwave, Refrigerator
Additional Information
- Date ListedNovember 6th, 2025
- Days on Market19
- ZoningLAR1
Listing Details
- AgentTim Gavin
- OfficeColdwell Banker Realty
Tim Gavin, Coldwell Banker Realty.
Based on information from California Regional Multiple Listing Service, Inc. as of November 25th, 2025 at 7:56am PST. This information is for your personal, non-commercial use and may not be used for any purpose other than to identify prospective properties you may be interested in purchasing. Display of MLS data is usually deemed reliable but is NOT guaranteed accurate by the MLS. Buyers are responsible for verifying the accuracy of all information and should investigate the data themselves or retain appropriate professionals. Information from sources other than the Listing Agent may have been included in the MLS data. Unless otherwise specified in writing, Broker/Agent has not and will not verify any information obtained from other sources. The Broker/Agent providing the information contained herein may or may not have been the Listing and/or Selling Agent.



