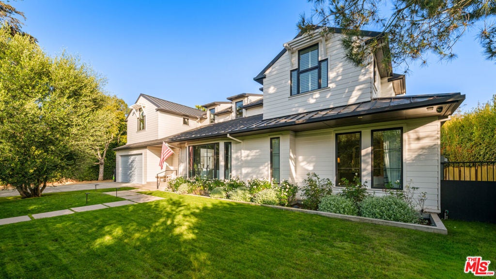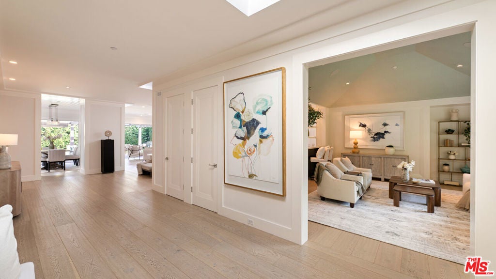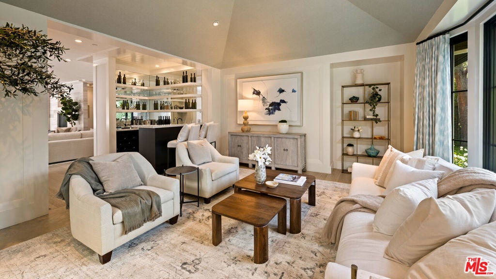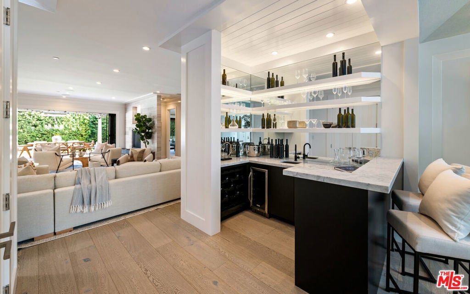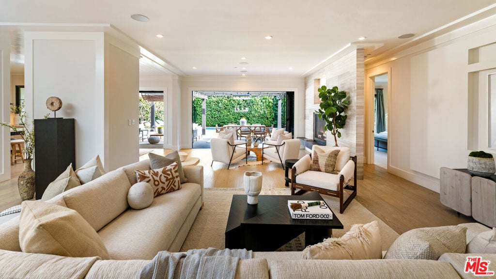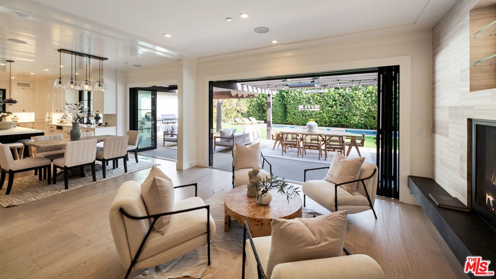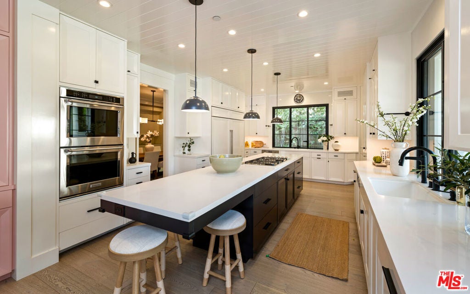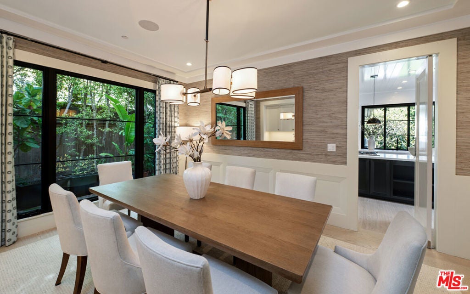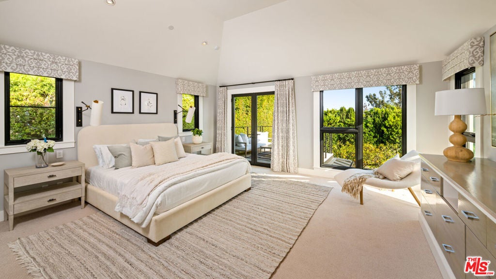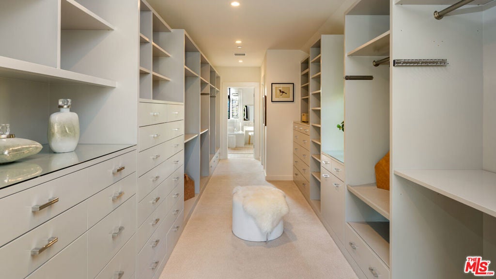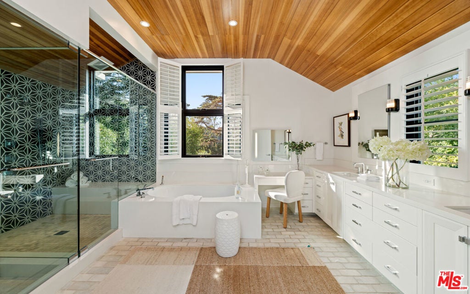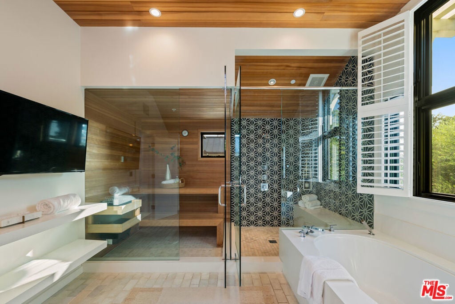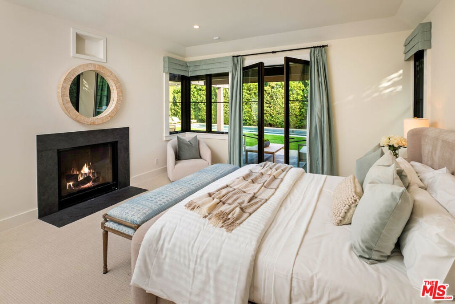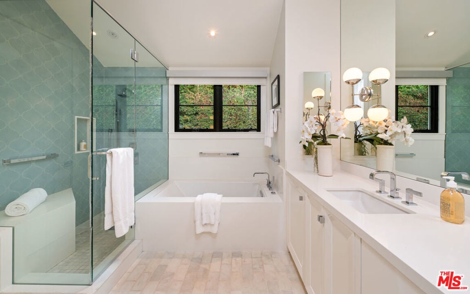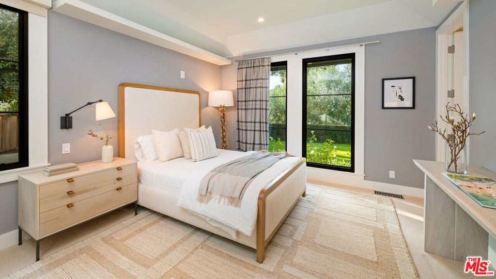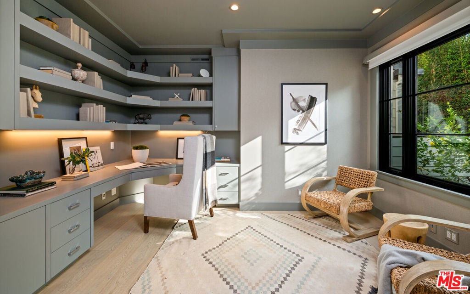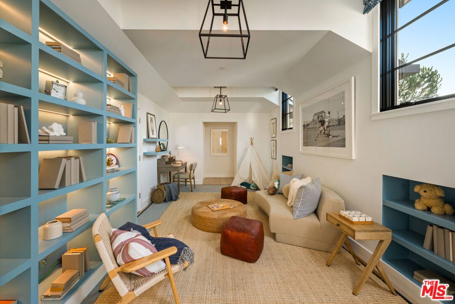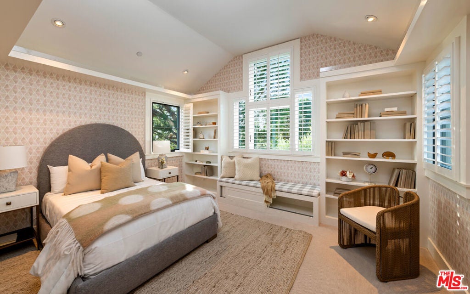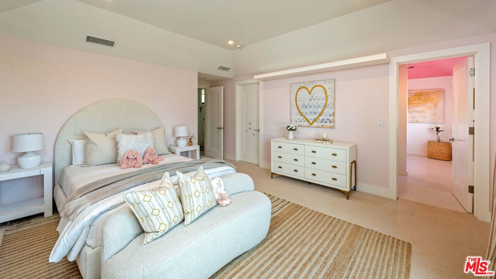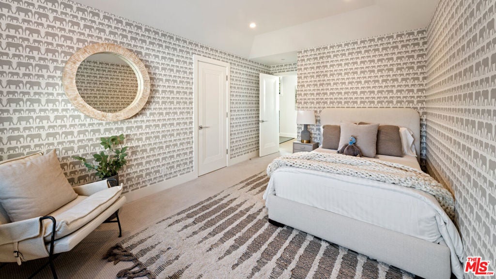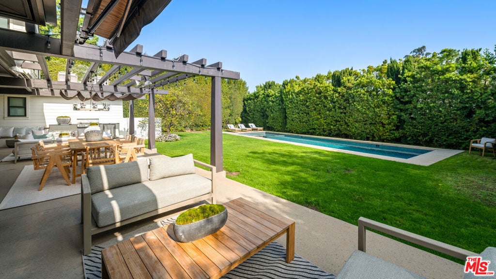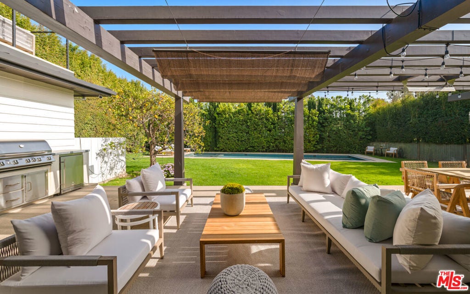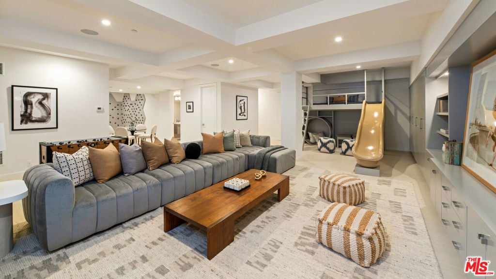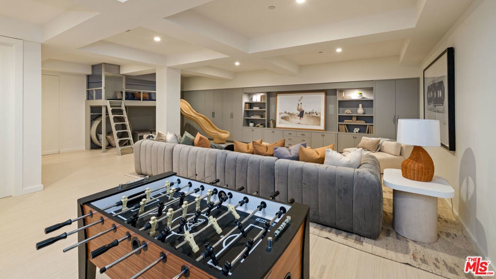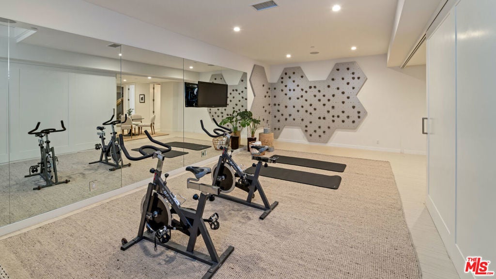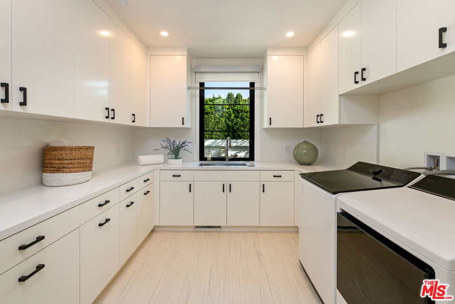- 6 Beds
- 9 Baths
- 7,200 Sqft
- .31 Acres
720 Amalfi Drive
Located in the exclusive Riviera of Pacific Palisades, this custom-built traditional home was taken down to the studs in 2018 and offers 7,200 sq ft of refined living with six en-suite bedrooms (2 primaries) plus an office and nine baths on a 13,656 sq ft lot. A newly renovated salt water pool and expansive grassy yard create an ideal setting for entertaining or play. Inside, designer finishes pair with Control4 home automation, Lutron lighting, recessed speakers, and integrated security cameras. The upstairs primary suite features a spa-like bath with sauna and a custom walk-in closet. Recent upgrades, including whole-house carbon microfiltration and reverse-osmosis systems, ensure this meticulously maintained residence is move-in ready in one of Los Angeles' most coveted enclaves.
Essential Information
- MLS® #25616143
- Price$12,390,000
- Bedrooms6
- Bathrooms9.00
- Full Baths7
- Half Baths2
- Square Footage7,200
- Acres0.31
- Year Built2018
- TypeResidential
- Sub-TypeSingle Family Residence
- StyleTraditional
- StatusActive
Community Information
- Address720 Amalfi Drive
- AreaC15 - Pacific Palisades
- CityPacific Palisades
- CountyLos Angeles
- Zip Code90272
Amenities
- Parking Spaces2
- # of Garages2
- ViewNone
- Has PoolYes
Parking
Door-Multi, Direct Access, Driveway, Garage, Guest, Private, On Street
Garages
Door-Multi, Direct Access, Driveway, Garage, Guest, Private, On Street
Pool
Heated, In Ground, Pool Cover, Private, Salt Water, Lap, See Remarks
Interior
- InteriorCarpet, Stone, Wood
- HeatingCentral, Zoned
- CoolingCentral Air
- FireplaceYes
- FireplacesFamily Room
- # of Stories3
- StoriesThree Or More, Multi/Split
Interior Features
Breakfast Bar, Breakfast Area, Crown Molding, Separate/Formal Dining Room, Eat-in Kitchen, High Ceilings, Living Room Deck Attached, Open Floorplan, Pull Down Attic Stairs, Recessed Lighting, Storage, Bar, Attic, Loft, Utility Room, Walk-In Closet(s), Workshop, Phone System, Smart Home, Wet Bar
Appliances
Barbecue, Built-In, Convection Oven, Double Oven, Dishwasher, Gas Cooktop, Disposal, Gas Oven, Gas Range, Oven, Refrigerator, Range Hood, Vented Exhaust Fan, Water Purifier, Dryer, Washer, Range
Exterior
- ExteriorWood Siding
- Exterior FeaturesMisting System
- RoofMetal
- ConstructionWood Siding
- FoundationRaised
Lot Description
Back Yard, Front Yard, Lawn, Landscaped, Rectangular Lot, Yard
Windows
Double Pane Windows, Skylight(s)
Additional Information
- Date ListedNovember 7th, 2025
- Days on Market3
- ZoningLARE11
Listing Details
- AgentLaura Mcnulty
- OfficeThe Agency
Laura Mcnulty, The Agency.
Based on information from California Regional Multiple Listing Service, Inc. as of November 11th, 2025 at 10:56am PST. This information is for your personal, non-commercial use and may not be used for any purpose other than to identify prospective properties you may be interested in purchasing. Display of MLS data is usually deemed reliable but is NOT guaranteed accurate by the MLS. Buyers are responsible for verifying the accuracy of all information and should investigate the data themselves or retain appropriate professionals. Information from sources other than the Listing Agent may have been included in the MLS data. Unless otherwise specified in writing, Broker/Agent has not and will not verify any information obtained from other sources. The Broker/Agent providing the information contained herein may or may not have been the Listing and/or Selling Agent.




