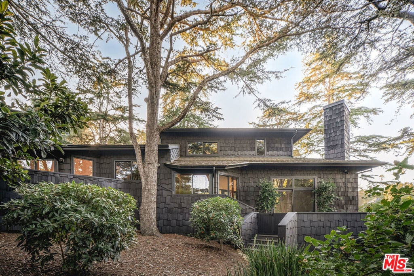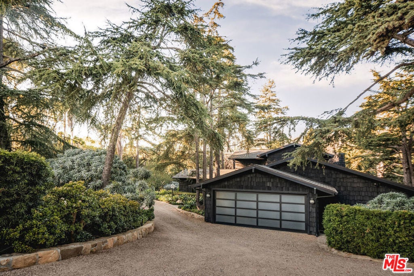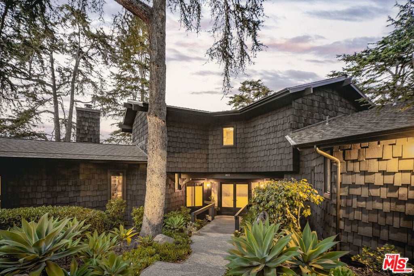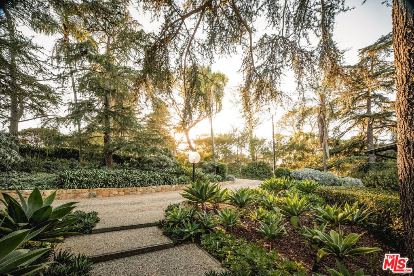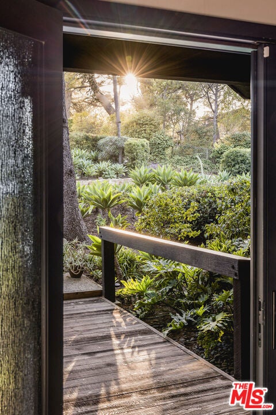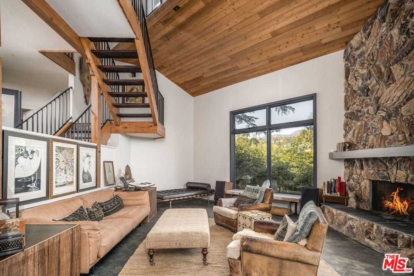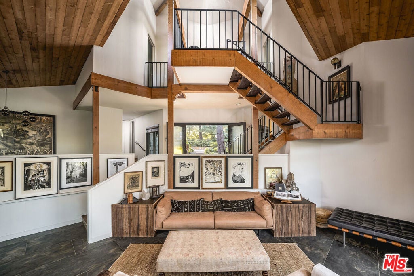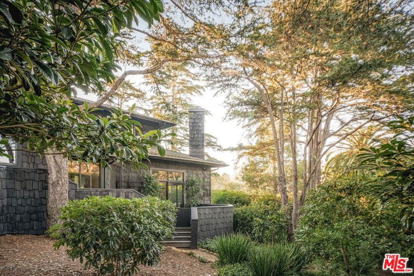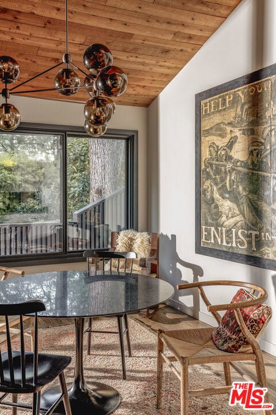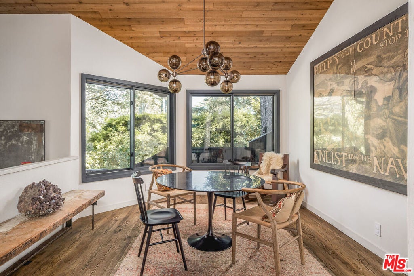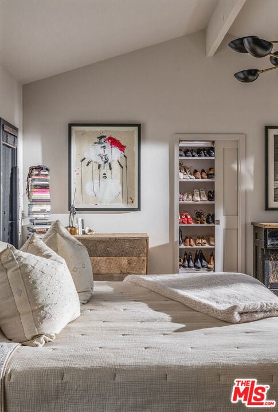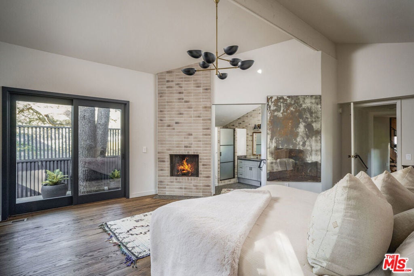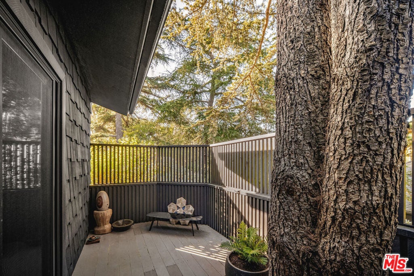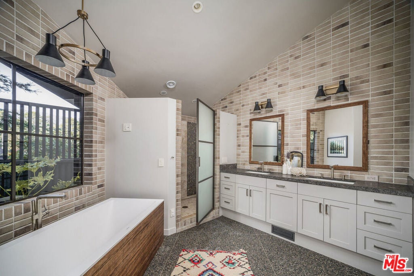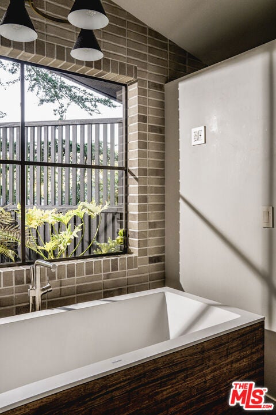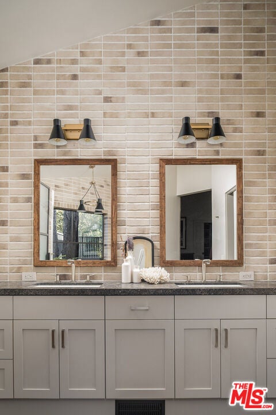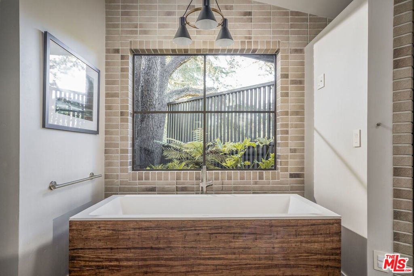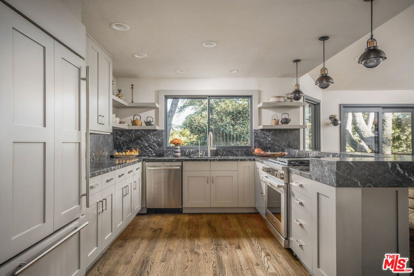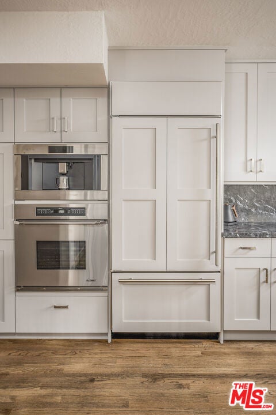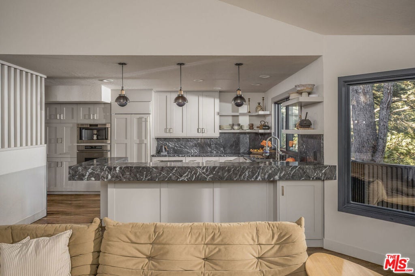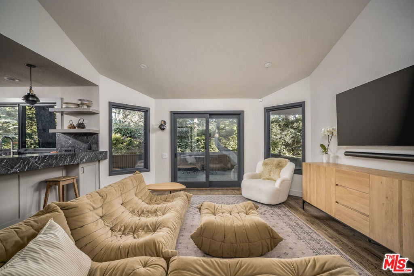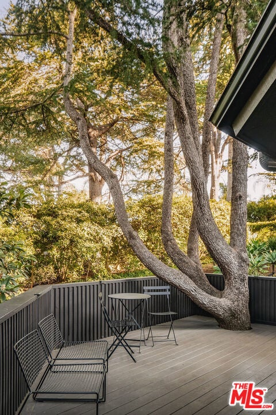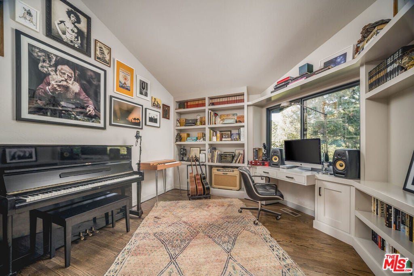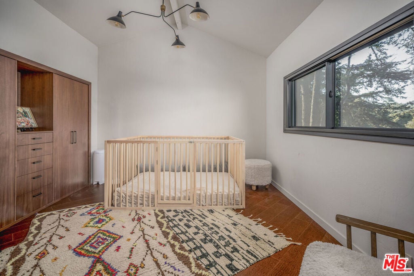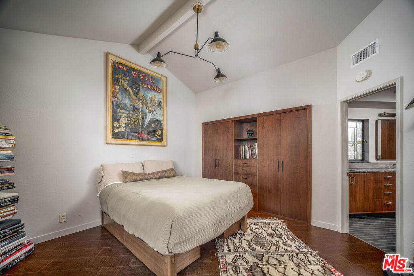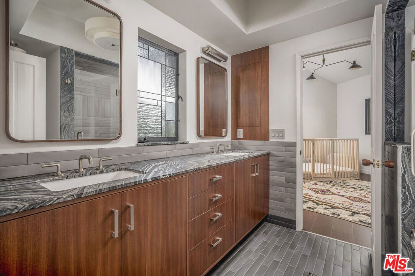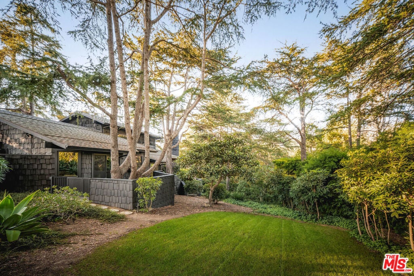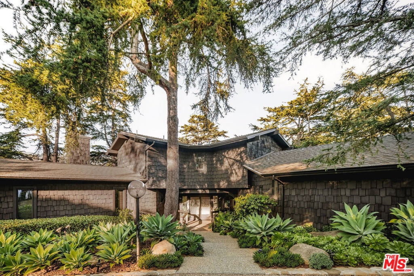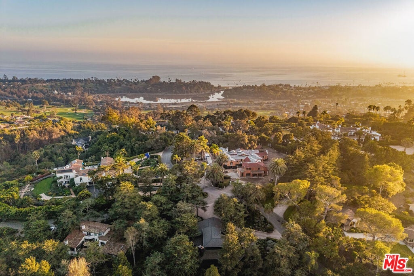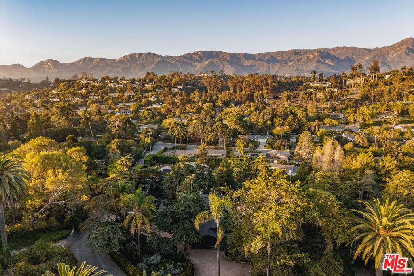- 3 Beds
- 4 Baths
- 2,872 Sqft
- .41 Acres
803 Cima Linda Lane
Situated among Montecito's distinguished estates, this striking wood-and-glass residence offers a private sanctuary amid the conifers. Designed by noted architect Don Henderson and updated by designer Lee Stanton, the home features dramatic two-story ceilings and expansive picture windows that invite the outdoors in, creating the feeling of living within the surrounding gardens. An open kitchen and family room anchor the home, with a serene primary suite below and two guest rooms above. A sunken living room and flexible den add mid-century charm and versatility. With an expansive deck, oversized two-car garage, circular drive, and a peaceful wooded setting near Montecito's Upper and Lower Villages, this home beautifully blends architectural distinction with natural tranquility. Location Info
Essential Information
- MLS® #25616253
- Price$4,995,000
- Bedrooms3
- Bathrooms4.00
- Full Baths2
- Half Baths2
- Square Footage2,872
- Acres0.41
- Year Built1980
- TypeResidential
- Sub-TypeSingle Family Residence
- StyleContemporary
- StatusActive
Community Information
- Address803 Cima Linda Lane
- AreaMCTO - Montecito
- CitySanta Barbara
- CountySanta Barbara
- Zip Code93108
Amenities
- Parking Spaces2
- ViewMountain(s), Trees/Woods
- PoolNone
Parking
Circular Driveway, Door-Multi, Direct Access, Garage, Storage
Garages
Circular Driveway, Door-Multi, Direct Access, Garage, Storage
Interior
- InteriorWood
- HeatingForced Air
- FireplaceYes
- FireplacesGas, Living Room
- # of Stories2
- StoriesTwo
Appliances
Dishwasher, Disposal, Refrigerator, Dryer, Washer
Additional Information
- Date ListedNovember 6th, 2025
- Days on Market11
- ZoningA-2
Listing Details
- AgentGreg Rogove
- OfficeCompass
Greg Rogove, Compass.
Based on information from California Regional Multiple Listing Service, Inc. as of November 17th, 2025 at 1:30pm PST. This information is for your personal, non-commercial use and may not be used for any purpose other than to identify prospective properties you may be interested in purchasing. Display of MLS data is usually deemed reliable but is NOT guaranteed accurate by the MLS. Buyers are responsible for verifying the accuracy of all information and should investigate the data themselves or retain appropriate professionals. Information from sources other than the Listing Agent may have been included in the MLS data. Unless otherwise specified in writing, Broker/Agent has not and will not verify any information obtained from other sources. The Broker/Agent providing the information contained herein may or may not have been the Listing and/or Selling Agent.



