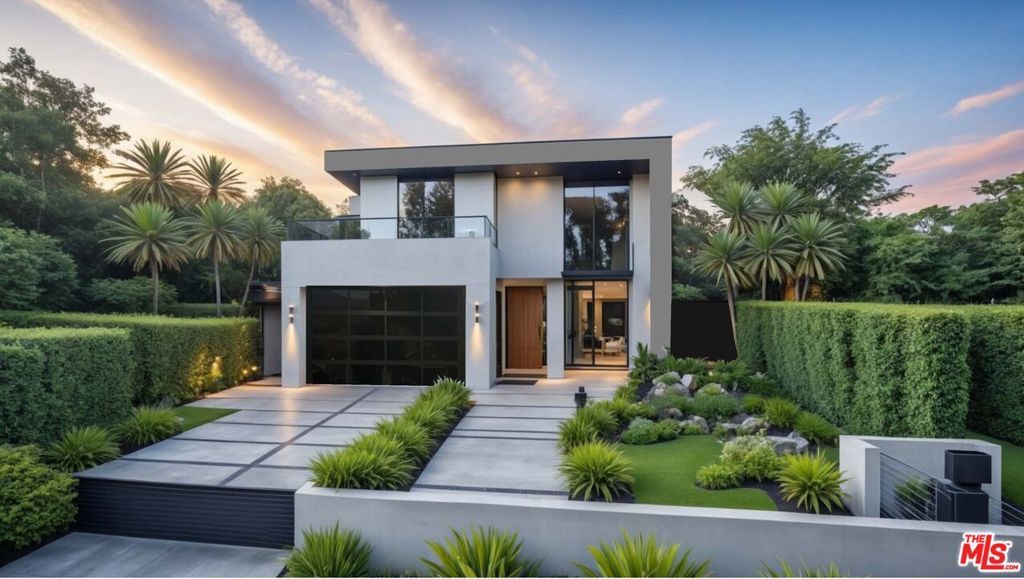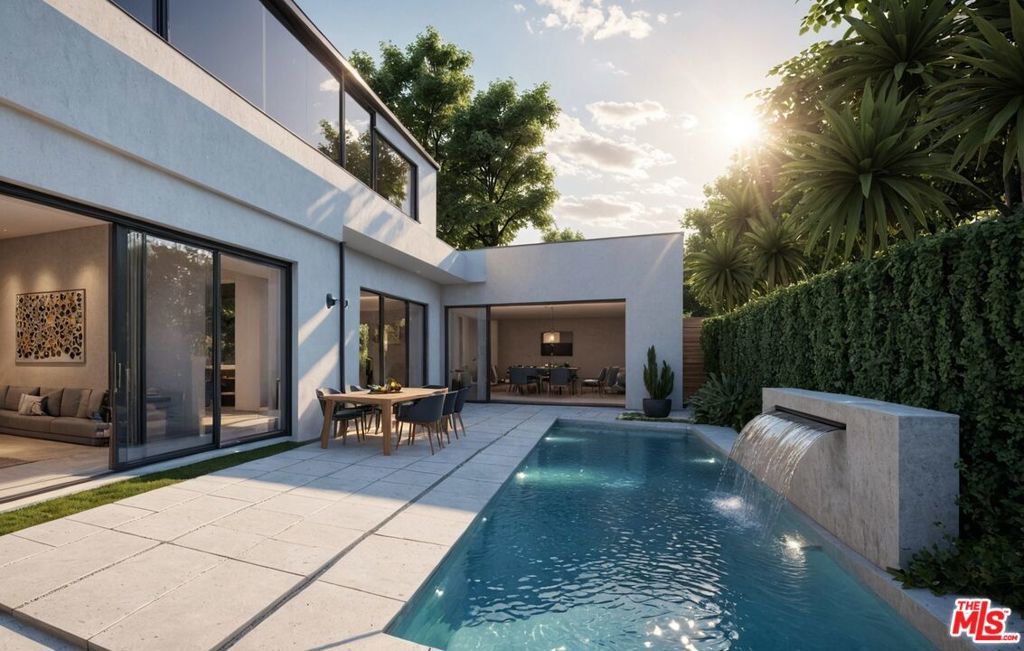- 5 Beds
- 6 Baths
- 4,103 Sqft
- .14 Acres
3711 May Street
Under Construction by Arzuman Brothers. Discover a stunning modern residence taking shape in Mar Vista's vibrant core. This architectural gem blends sleek lines with a fluid layout, effortlessly connecting indoor elegance to outdoor serenity, ideal for unwinding or hosting guests. The open-concept design flows naturally, featuring a refined dining area that opens into a chic kitchen equipped with top-tier appliances, bespoke cabinetry, and a generous island perfect for gatherings. The adjacent family room, awash in sunlight from soaring windows and lofty ceilings, exudes warmth and comfort. A private courtyard anchors the home, offering a tranquil retreat with a sparkling pool and spa enveloped by verdant landscapingan oasis of calm. This cutting-edge smart home integrates seamless control over lighting, climate, audio, and security, all at your fingertips. Completion is slated for March 2026.
Essential Information
- MLS® #25616481
- Price$4,895,000
- Bedrooms5
- Bathrooms6.00
- Full Baths5
- Half Baths1
- Square Footage4,103
- Acres0.14
- Year Built2026
- TypeResidential
- Sub-TypeSingle Family Residence
- StyleContemporary
- StatusActive
Community Information
- Address3711 May Street
- AreaC13 - Palms - Mar Vista
- CityLos Angeles
- CountyLos Angeles
- Zip Code90066
Amenities
- Parking Spaces4
- ParkingDoor-Multi, Driveway, Garage
- GaragesDoor-Multi, Driveway, Garage
- ViewNone
- Has PoolYes
- PoolHeated, Private
Interior
- InteriorWood
- HeatingCentral
- CoolingCentral Air
- FireplaceYes
- # of Stories2
- StoriesTwo
Interior Features
Breakfast Area, Separate/Formal Dining Room, High Ceilings, Open Floorplan, Dressing Area, Walk-In Closet(s)
Appliances
Barbecue, Built-In, Dishwasher, Disposal, Microwave, Oven, Range, Refrigerator, Range Hood, Vented Exhaust Fan, Dryer, Washer
Fireplaces
Decorative, Electric, Guest Accommodations, Living Room
Exterior
- ExteriorStucco
- Exterior FeaturesRain Gutters
- Lot DescriptionRectangular Lot
- WindowsDouble Pane Windows
- ConstructionStucco
- FoundationSlab
Additional Information
- Date ListedNovember 7th, 2025
- Days on Market60
- ZoningLAR1
Listing Details
- AgentAndrew Vaitkevicius
- OfficeThe Agency
Andrew Vaitkevicius, The Agency.
Based on information from California Regional Multiple Listing Service, Inc. as of January 5th, 2026 at 1:20am PST. This information is for your personal, non-commercial use and may not be used for any purpose other than to identify prospective properties you may be interested in purchasing. Display of MLS data is usually deemed reliable but is NOT guaranteed accurate by the MLS. Buyers are responsible for verifying the accuracy of all information and should investigate the data themselves or retain appropriate professionals. Information from sources other than the Listing Agent may have been included in the MLS data. Unless otherwise specified in writing, Broker/Agent has not and will not verify any information obtained from other sources. The Broker/Agent providing the information contained herein may or may not have been the Listing and/or Selling Agent.





