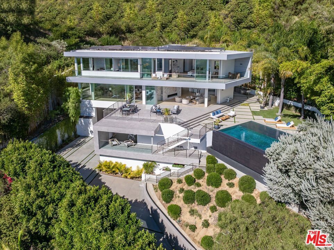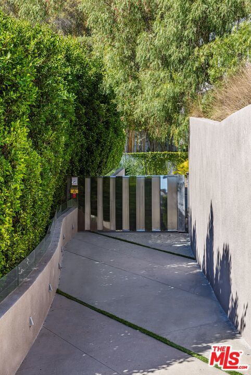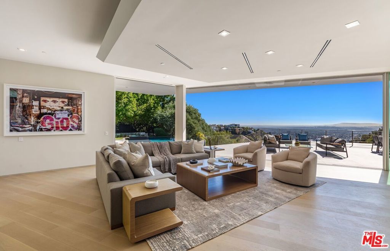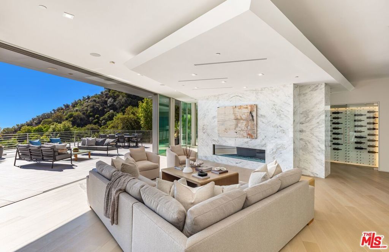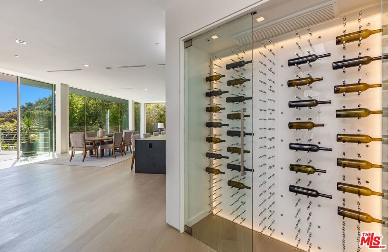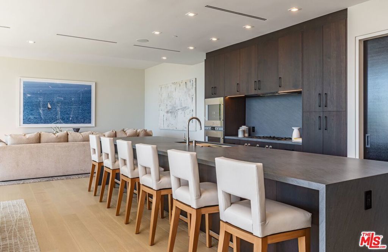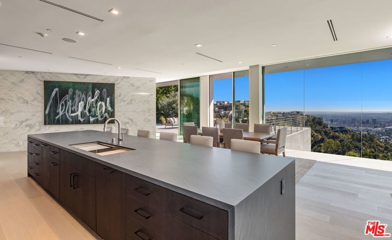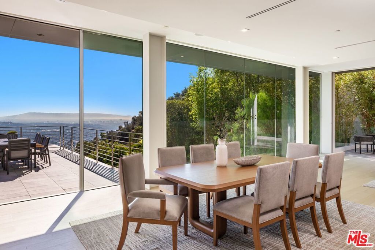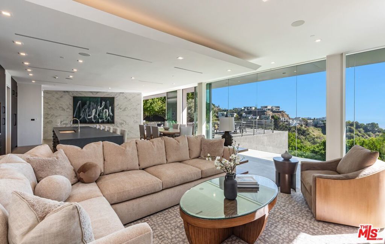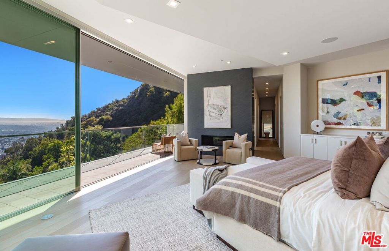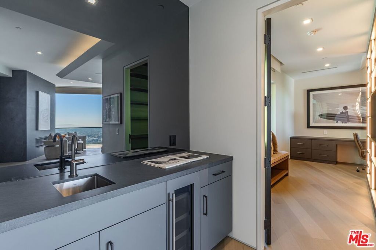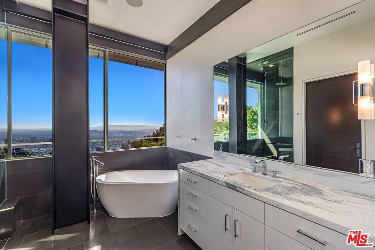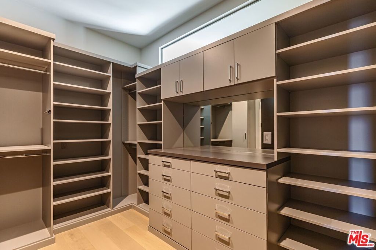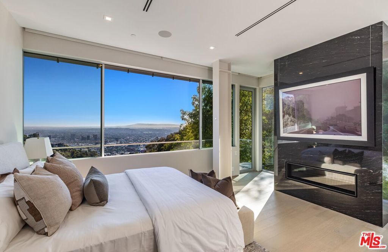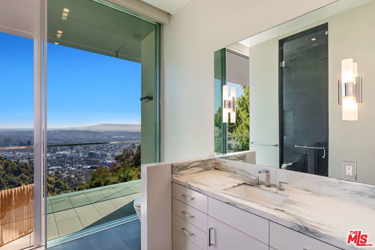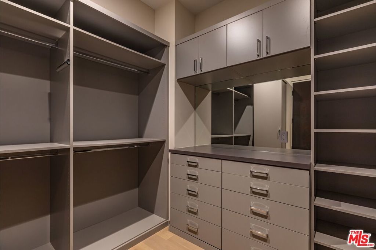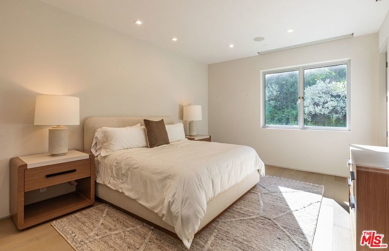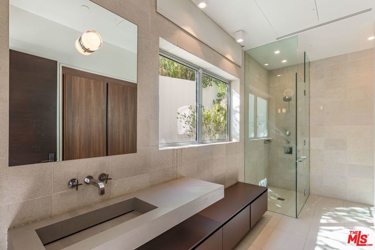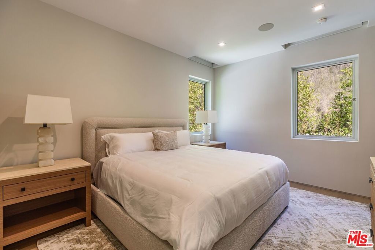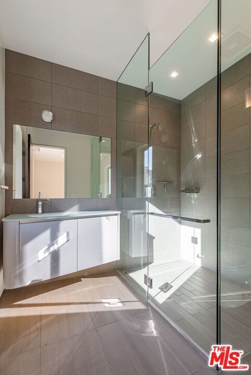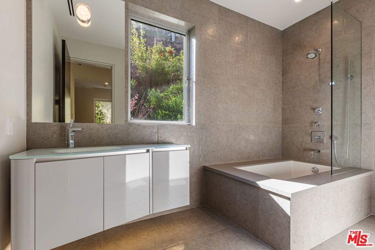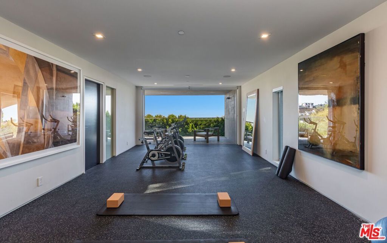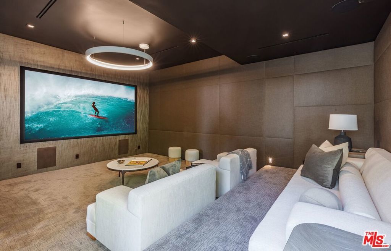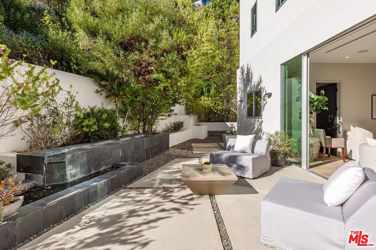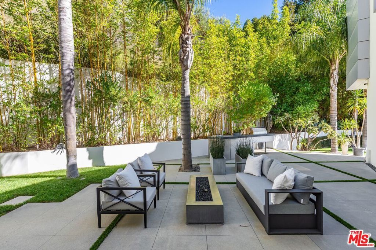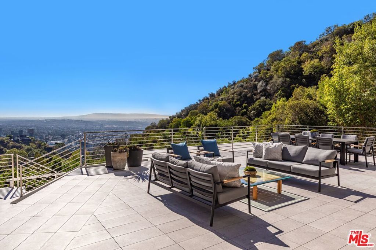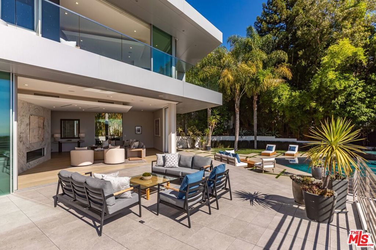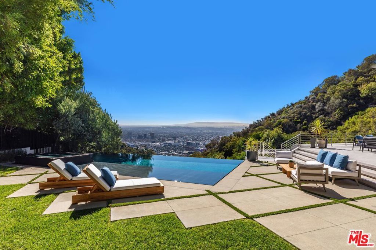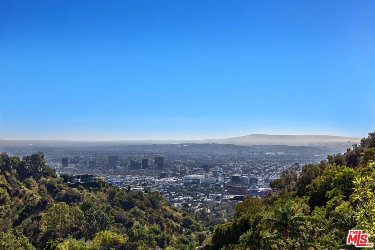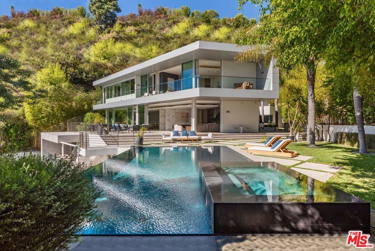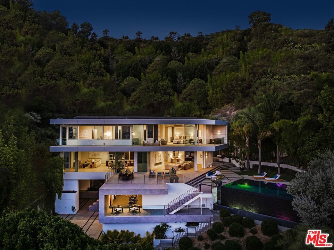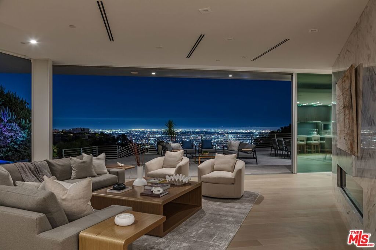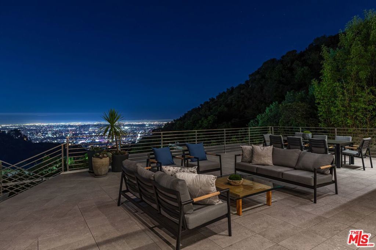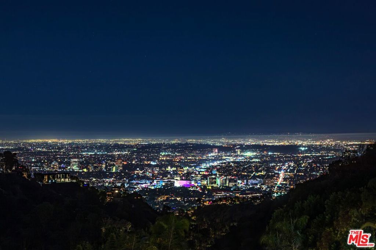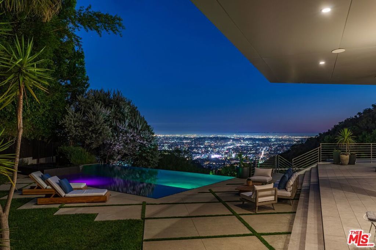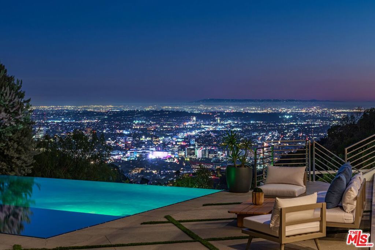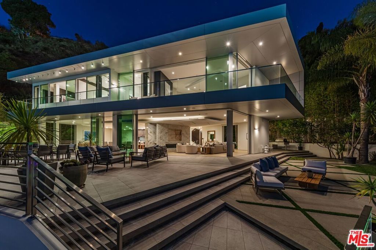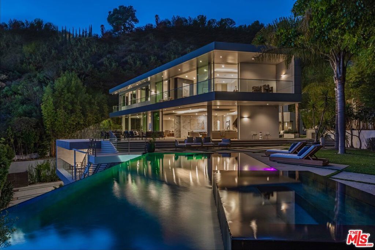- 6 Beds
- 9 Baths
- 9,400 Sqft
- 1.18 Acres
1895 Rising Glen Road
Perched at the top of Rising Glen, tucked away behind a private gate, sits this reimagined architectural estate. Spanning approximately 9,400 square feet, the 6-bedroom, 9-bathroom home blurs the line between indoor and outdoor living. Designed for entertaining on every scale, it features floor-to-ceiling glass walls that frame sweeping views from downtown to the ocean, filling each space with natural light. The open layout flows effortlessly to expansive terraces, outdoor dining areas, fireplaces, and an infinity-edge pool - creating a striking backdrop for gatherings. No detail has been overlooked - from the Poliform kitchen with Miele appliances to the elevator, gym, private theater, and temperature-controlled wine area. Every finish reflects thoughtful design, beautiful craftsmanship, and top-of-the-line construction throughout. With a 3-car garage, generous motor court parking, and total privacy just minutes from the heart of the city, this is a true modern sanctuary in the hills.
Essential Information
- MLS® #25616585
- Price$14,995,000
- Bedrooms6
- Bathrooms9.00
- Full Baths8
- Half Baths1
- Square Footage9,400
- Acres1.18
- TypeResidential
- Sub-TypeSingle Family Residence
- StyleContemporary
- StatusActive
Community Information
- Address1895 Rising Glen Road
- CityLos Angeles
- CountyLos Angeles
- Zip Code90069
Area
C03 - Sunset Strip - Hollywood Hills West
Amenities
- Parking Spaces8
- ParkingDoor-Multi, Driveway, Garage
- # of Garages3
- GaragesDoor-Multi, Driveway, Garage
- Has PoolYes
- PoolHeated, In Ground, Private
View
City Lights, Canyon, Hills, Mountain(s)
Interior
- InteriorCarpet, Stone, Wood
- HeatingCentral
- CoolingCentral Air
- FireplaceYes
- FireplacesLiving Room
- # of Stories3
- StoriesThree Or More
Interior Features
Dressing Area, Walk-In Pantry, Wine Cellar, Walk-In Closet(s)
Appliances
Barbecue, Dishwasher, Disposal, Microwave, Refrigerator, Dryer, Washer
Additional Information
- Date ListedNovember 7th, 2025
- Days on Market57
- ZoningLARE15
Listing Details
- AgentRayni Williams
- OfficeThe Beverly Hills Estates
Rayni Williams, The Beverly Hills Estates.
Based on information from California Regional Multiple Listing Service, Inc. as of January 2nd, 2026 at 6:30am PST. This information is for your personal, non-commercial use and may not be used for any purpose other than to identify prospective properties you may be interested in purchasing. Display of MLS data is usually deemed reliable but is NOT guaranteed accurate by the MLS. Buyers are responsible for verifying the accuracy of all information and should investigate the data themselves or retain appropriate professionals. Information from sources other than the Listing Agent may have been included in the MLS data. Unless otherwise specified in writing, Broker/Agent has not and will not verify any information obtained from other sources. The Broker/Agent providing the information contained herein may or may not have been the Listing and/or Selling Agent.



