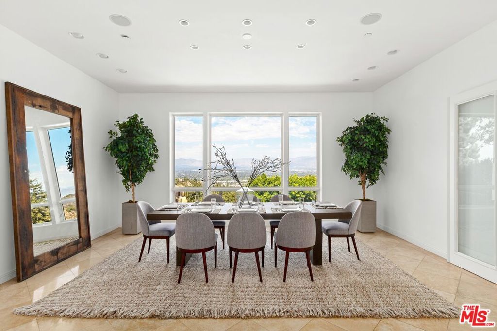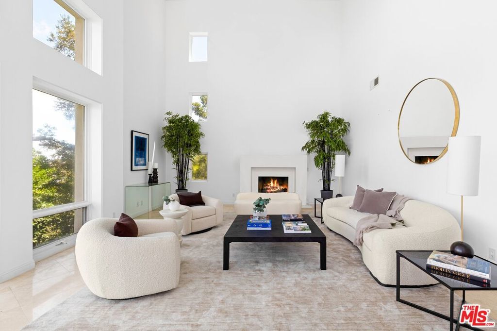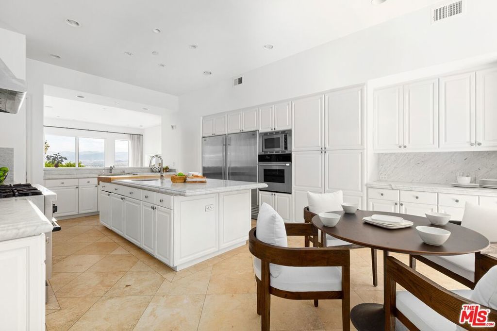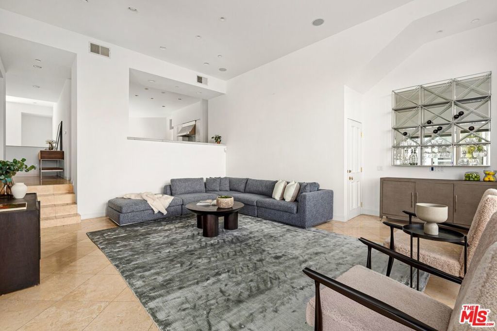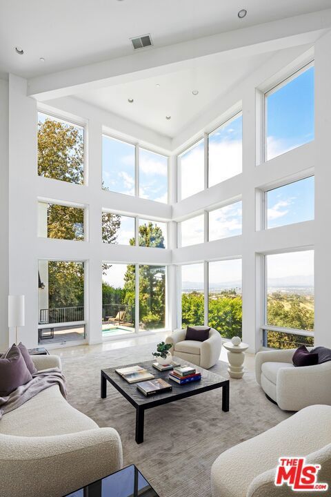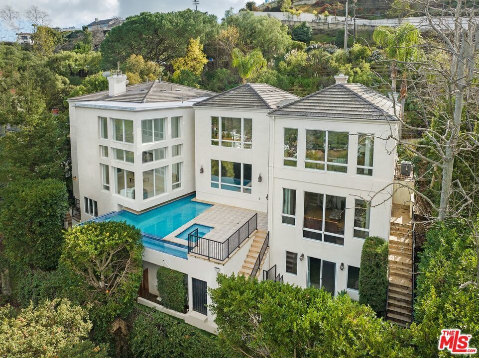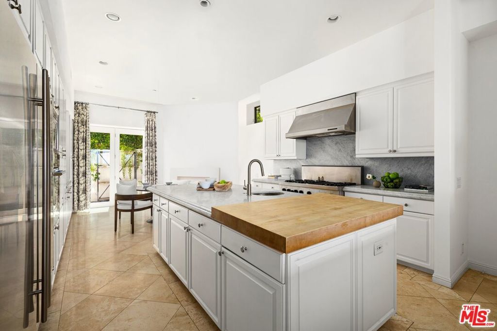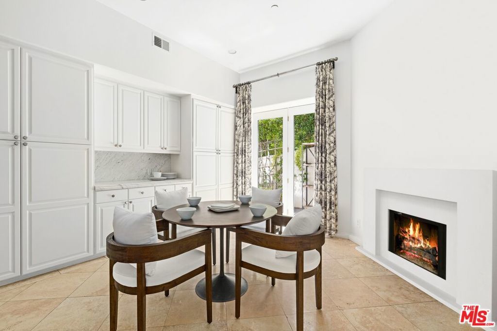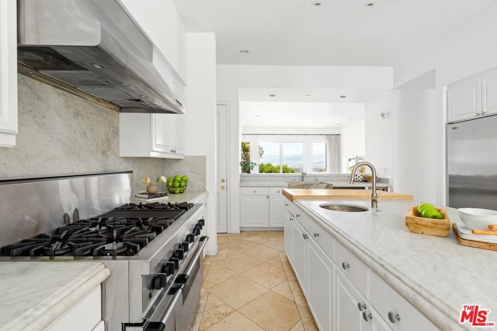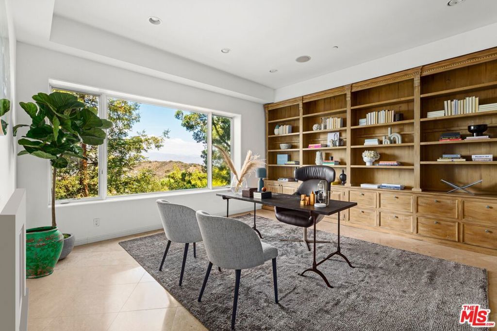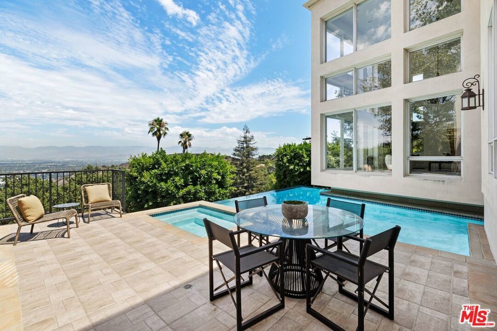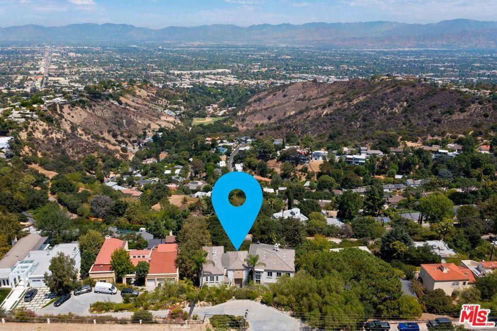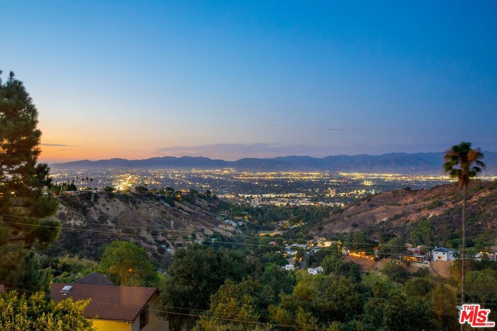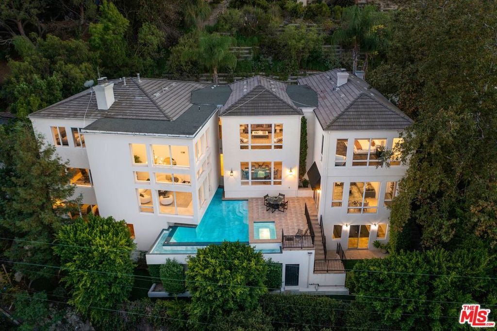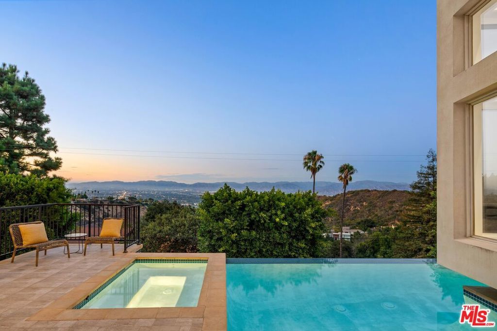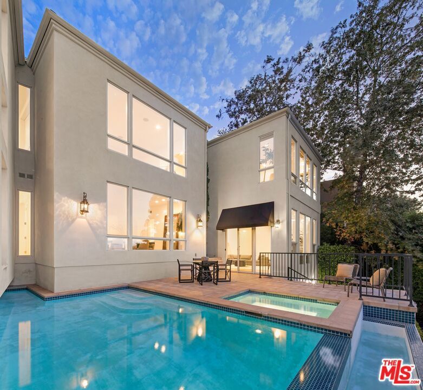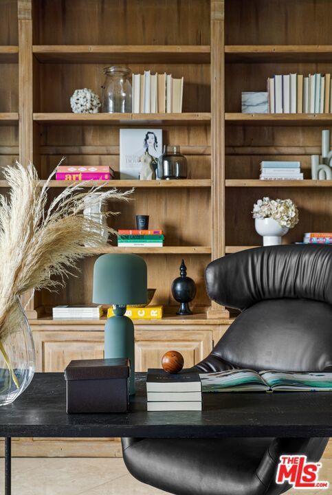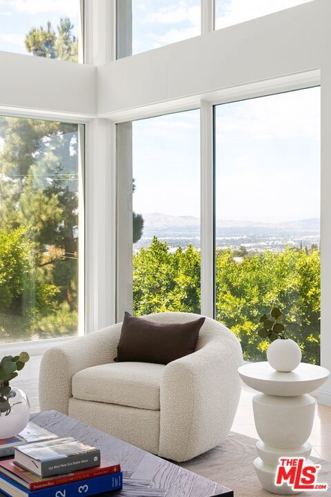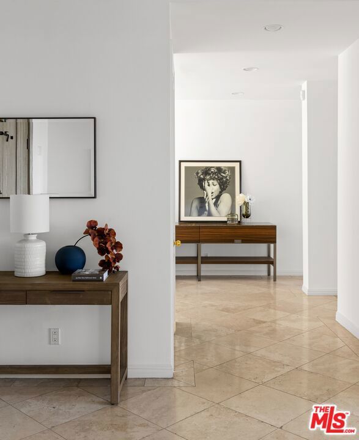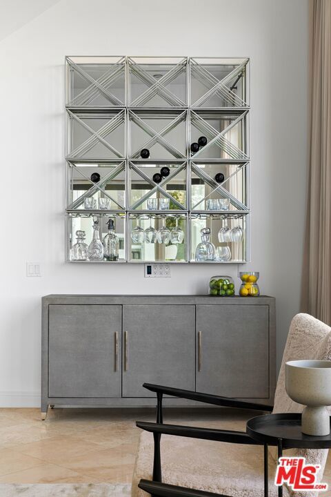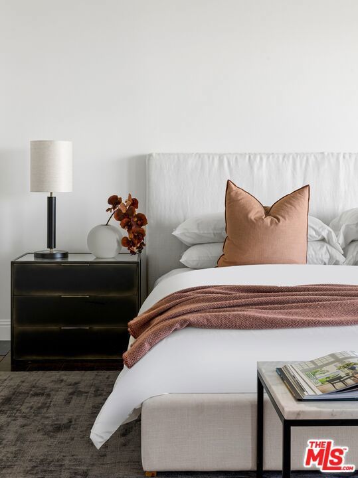- 6 Beds
- 7 Baths
- 8,754 Sqft
- .32 Acres
14435 Mulholland Drive
Perched along the coveted Mulholland Ridgeline, this breathtaking Mediterranean estate has been exquisitely reimagined to blend timeless elegance with modern sophistication. Spanning nearly 8,800 square feet of refined living space, the residence offers 6 bedrooms and 7 bathrooms, each crafted with meticulous attention to detail. Upon entry, soaring ceilings and dramatic glass walls flood the home with natural light, framing sweeping panoramic views of the city and mountains beyond. Every element has been thoughtfully curated from the seamless mix of imported tile and rich hardwood floors to the bespoke lighting and contemporary fixtures throughout. The gourmet chef's kitchen has been completely redesigned for both beauty and performance, featuring top-of-the-line appliances and elegant finishes that make every meal a pleasure.Outside, a newly completed infinity pool and spa create the ultimate private retreat a tranquil sanctuary where the horizon stretches endlessly before you. Perfectly positioned with easy access to both the Westside and the Valley, this Bel Air masterpiece captures the essence of California luxury living now elevated to extraordinary new heights through its recent transformation.
Essential Information
- MLS® #25617313
- Price$5,450,000
- Bedrooms6
- Bathrooms7.00
- Full Baths7
- Square Footage8,754
- Acres0.32
- Year Built1999
- TypeResidential
- Sub-TypeSingle Family Residence
- StatusActive
Community Information
- Address14435 Mulholland Drive
- AreaC04 - Bel Air - Holmby Hills
- CityLos Angeles
- CountyLos Angeles
- Zip Code90077
Amenities
- Parking Spaces6
- # of Garages3
- Has PoolYes
- PoolHeated, In Ground, Private
Parking
Door-Multi, Direct Access, Garage, Guest, Paved, Private, On Street
Garages
Door-Multi, Direct Access, Garage, Guest, Paved, Private, On Street
View
City Lights, Hills, Mountain(s), Panoramic, Pool
Interior
- InteriorWood
- HeatingCentral
- CoolingCentral Air
- FireplaceYes
- FireplacesKitchen
- # of Stories3
- StoriesMulti/Split
Interior Features
Dressing Area, Walk-In Pantry, Walk-In Closet(s)
Exterior
- Exterior FeaturesBrick Driveway
Additional Information
- Date ListedNovember 10th, 2025
- Days on Market53
- ZoningLARE40
- HOA Fees400
- HOA Fees Freq.Monthly
Listing Details
- AgentJonathan Pearson
- OfficeDouglas Elliman
Jonathan Pearson, Douglas Elliman.
Based on information from California Regional Multiple Listing Service, Inc. as of January 1st, 2026 at 10:56pm PST. This information is for your personal, non-commercial use and may not be used for any purpose other than to identify prospective properties you may be interested in purchasing. Display of MLS data is usually deemed reliable but is NOT guaranteed accurate by the MLS. Buyers are responsible for verifying the accuracy of all information and should investigate the data themselves or retain appropriate professionals. Information from sources other than the Listing Agent may have been included in the MLS data. Unless otherwise specified in writing, Broker/Agent has not and will not verify any information obtained from other sources. The Broker/Agent providing the information contained herein may or may not have been the Listing and/or Selling Agent.



