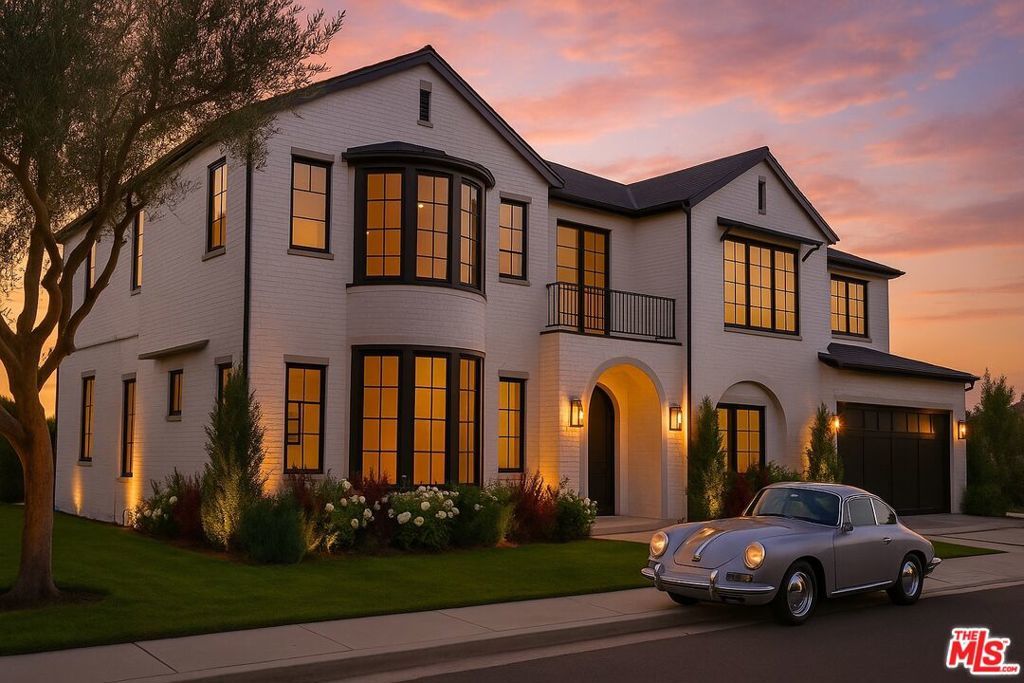- $4.8M Price
- .18 Acres
- 6 DOM
711 Chapala Drive
This 8,008 sq. ft. lot includes plans for a 6-bedroom, 8-bathroom home totaling an estimated 7,140 sq. ft. The design features main-level living and family areas, a chef's kitchen, a luxurious primary suite, and a den on the upper level. The basement is designed for entertainment and wellness, including a theatre, recreation room with bar, gym, wine room, and spa suite. Additional highlights include an elevator and a two-car garage. A rare opportunity to bring a fully customized luxury home to life.
Essential Information
- MLS® #25618305
- Price$4,750,000
- Bathrooms0.00
- Acres0.18
- TypeLand
- StatusActive
Community Information
- Address711 Chapala Drive
- AreaC15 - Pacific Palisades
- CityPacific Palisades
- CountyLos Angeles
- Zip Code90272
Amenities
- ViewCity Lights, Mountain(s)
School Information
- DistrictLos Angeles Unified
Additional Information
- Date ListedNovember 12th, 2025
- Days on Market6
- ZoningLAR1
Listing Details
- AgentShirli Depas
- OfficeCompass
Shirli Depas, Compass.
Based on information from California Regional Multiple Listing Service, Inc. as of November 18th, 2025 at 1:55am PST. This information is for your personal, non-commercial use and may not be used for any purpose other than to identify prospective properties you may be interested in purchasing. Display of MLS data is usually deemed reliable but is NOT guaranteed accurate by the MLS. Buyers are responsible for verifying the accuracy of all information and should investigate the data themselves or retain appropriate professionals. Information from sources other than the Listing Agent may have been included in the MLS data. Unless otherwise specified in writing, Broker/Agent has not and will not verify any information obtained from other sources. The Broker/Agent providing the information contained herein may or may not have been the Listing and/or Selling Agent.




