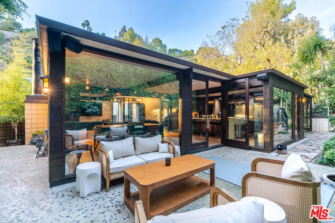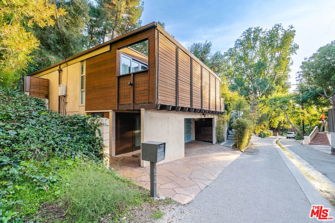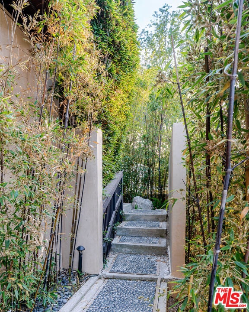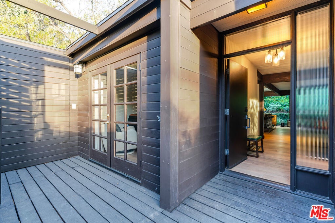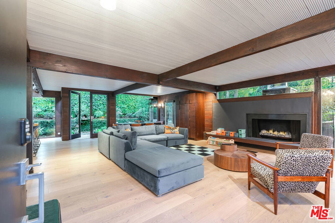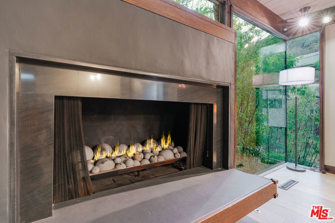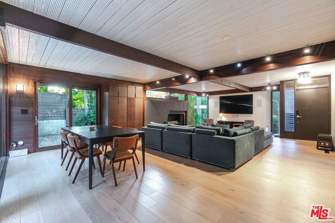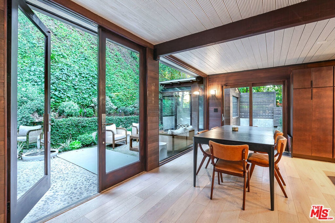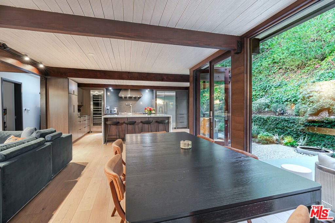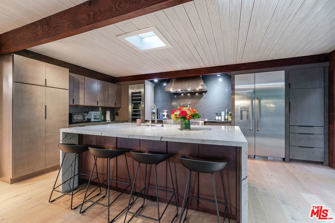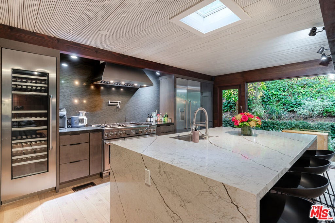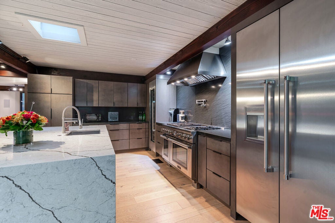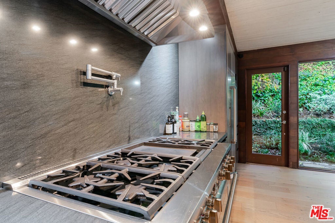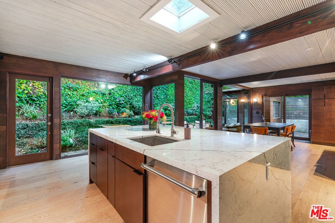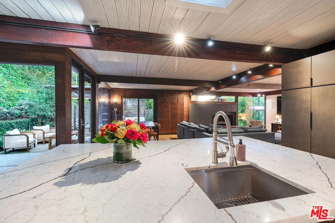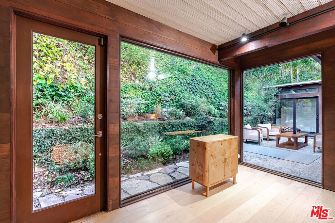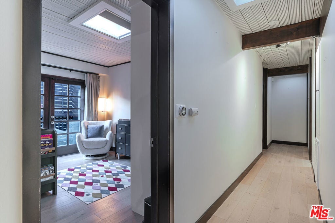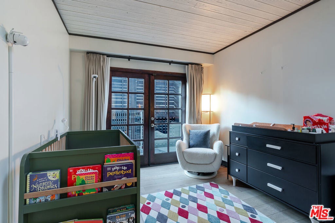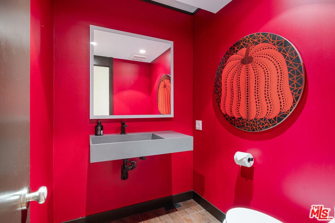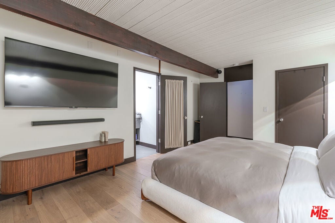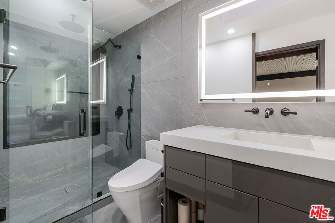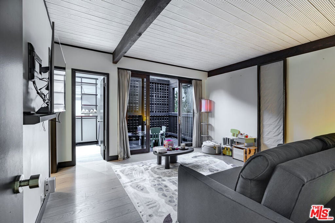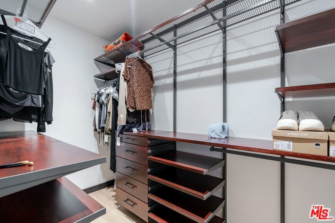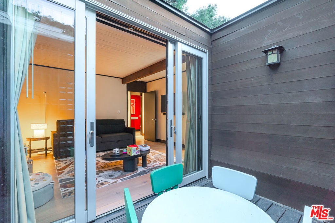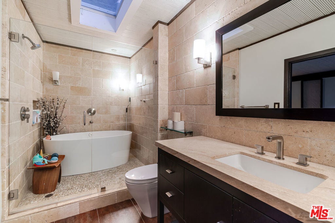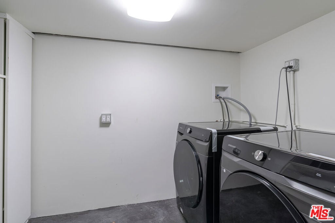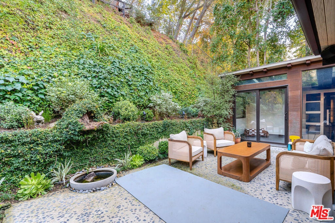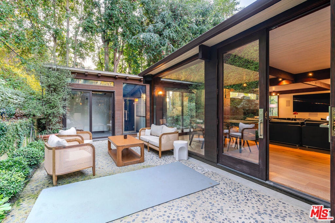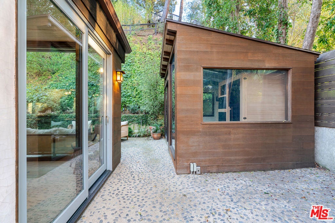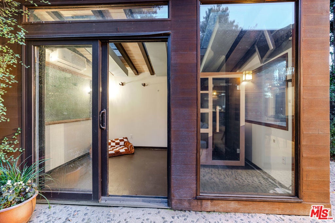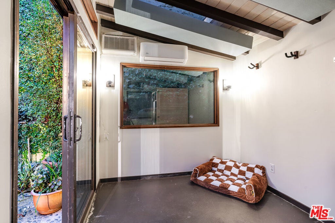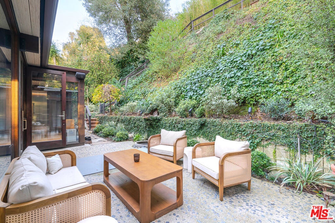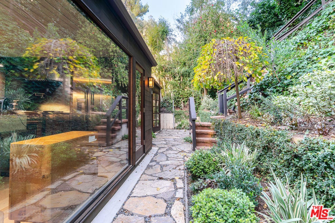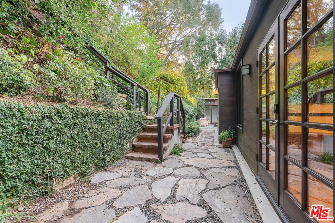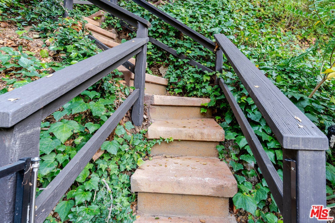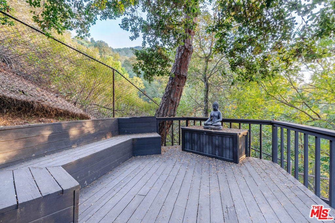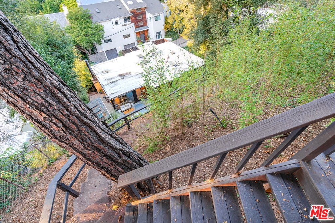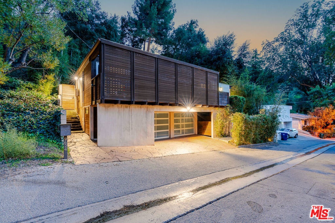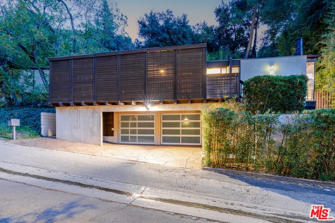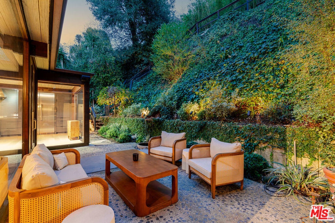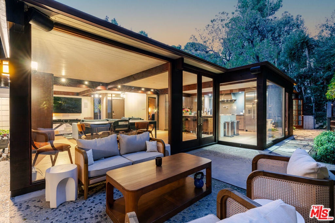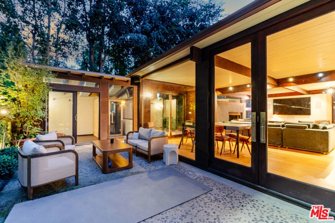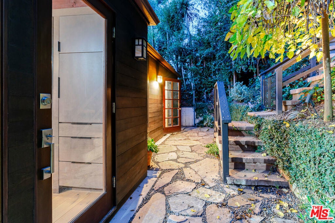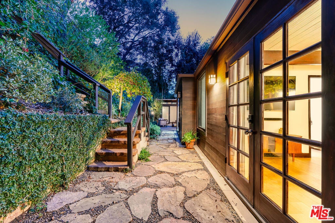- 3 Beds
- 3 Baths
- 1,779 Sqft
- .31 Acres
9624 Yoakum Drive
A mid-century jewel box with a separate studio, constructed in 1960,epitomizing architectural elegance and modern refinement.Meticulously renovated, presenting a harmonious blend of vintageglam & contemporary luxury. Greeted by distinctive architectural elements emblematic of the era, including clean lines, expansivewindows that flood the interiors with natural light, and an astute use of space.The open floor plan masterfully integrates the living, dining,and kitchen areas, creating an ideal environment for bothsophisticated entertaining & everyday living. The gourmet kitchen, a culinary enthusiast's dream, features premium appliances, sleek countertops, and ample storage.The residence comprises threethoughtfully designed bedrooms & three bathrooms, each exuding comfort and style. The primary suite serves as a serene retreat, complete with a spa-like ensuite bathroom.The outdoor space is equally inviting, perfect for both relaxation and social gatherings. Adetached studio offers versatile use, ideal as a gym or office.Additional amenities include a laundry room, two-car garage, and tandem parking. This is Beverly Hills living at its zenith.
Essential Information
- MLS® #25618451
- Price$2,395,000
- Bedrooms3
- Bathrooms3.00
- Full Baths2
- Half Baths1
- Square Footage1,779
- Acres0.31
- Year Built1960
- TypeResidential
- Sub-TypeSingle Family Residence
- StyleMid-Century Modern
- StatusActive
Community Information
- Address9624 Yoakum Drive
- CityBeverly Hills
- CountyLos Angeles
- Zip Code90210
Area
C02 - Beverly Hills Post Office
Amenities
- ViewCanyon, Hills, Mountain(s)
- PoolNone
Parking
Covered, Door-Multi, Garage, Guest, Private
Garages
Covered, Door-Multi, Garage, Guest, Private
Interior
- InteriorWood
- Interior FeaturesWalk-In Closet(s)
- HeatingCentral
- CoolingCentral Air
- FireplaceYes
- FireplacesLiving Room
- StoriesMulti/Split
Appliances
Dishwasher, Disposal, Refrigerator, Vented Exhaust Fan, Dryer, Washer
Additional Information
- Date ListedNovember 12th, 2025
- Days on Market14
- ZoningLARE15
Listing Details
- AgentFrancisco Montes
- OfficeCompass
Francisco Montes, Compass.
Based on information from California Regional Multiple Listing Service, Inc. as of November 26th, 2025 at 8:30pm PST. This information is for your personal, non-commercial use and may not be used for any purpose other than to identify prospective properties you may be interested in purchasing. Display of MLS data is usually deemed reliable but is NOT guaranteed accurate by the MLS. Buyers are responsible for verifying the accuracy of all information and should investigate the data themselves or retain appropriate professionals. Information from sources other than the Listing Agent may have been included in the MLS data. Unless otherwise specified in writing, Broker/Agent has not and will not verify any information obtained from other sources. The Broker/Agent providing the information contained herein may or may not have been the Listing and/or Selling Agent.



