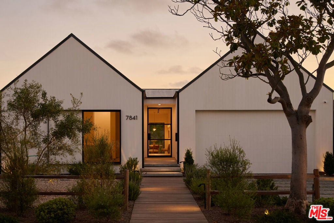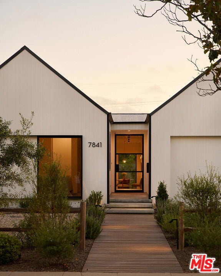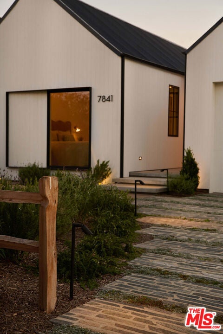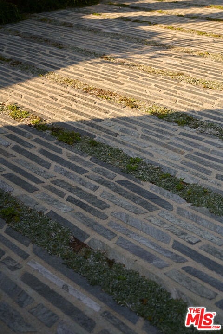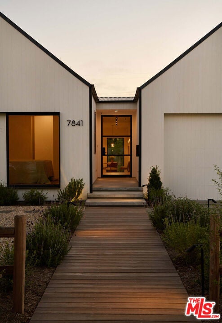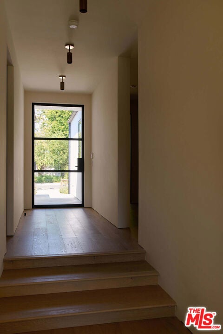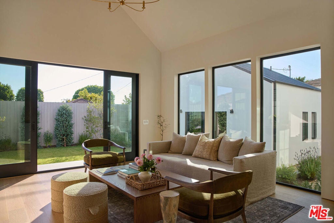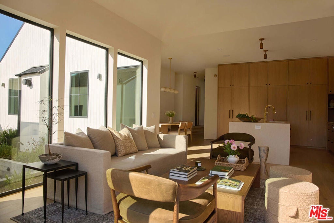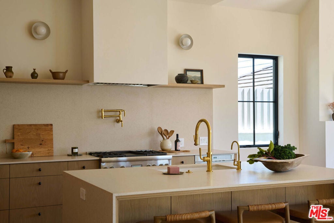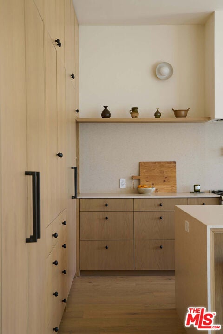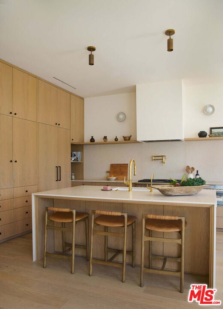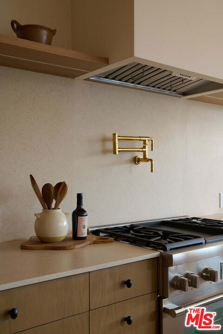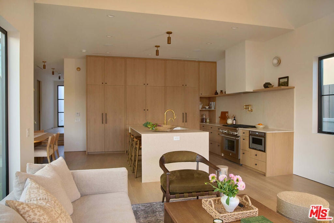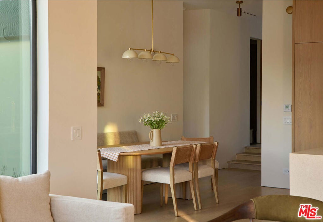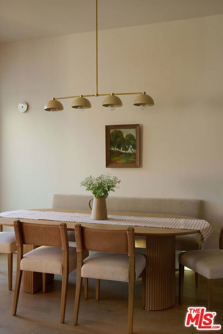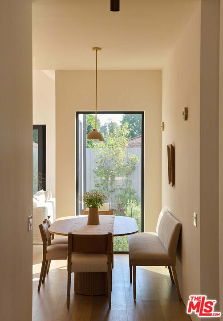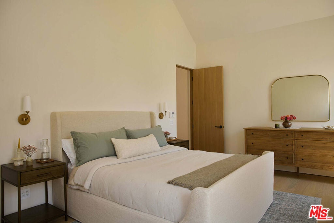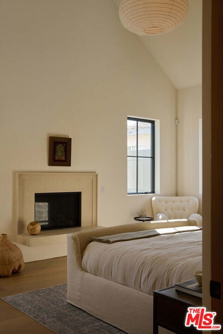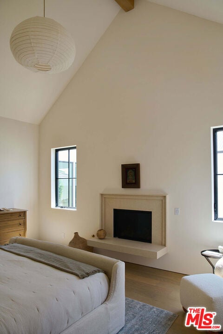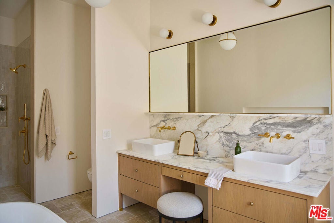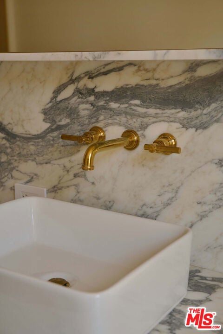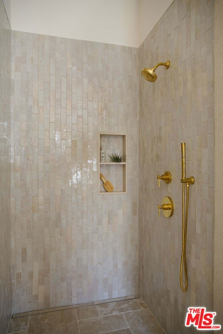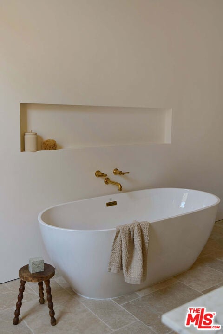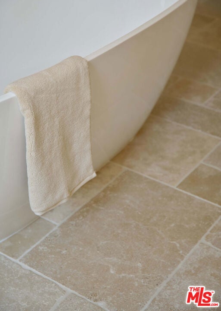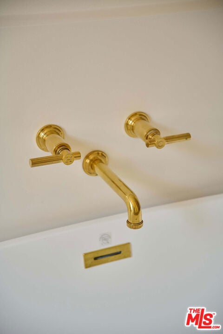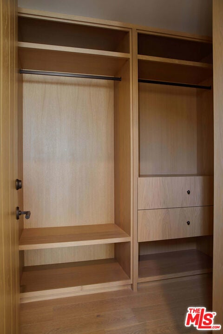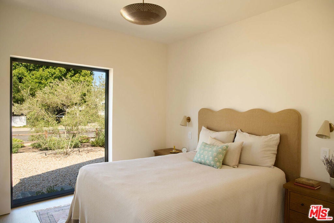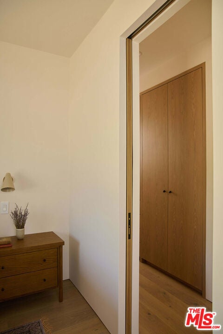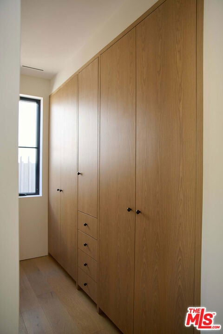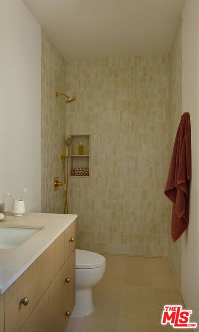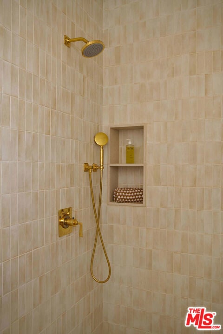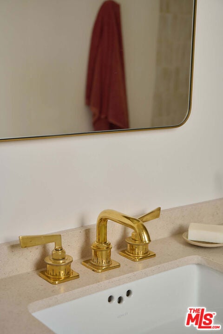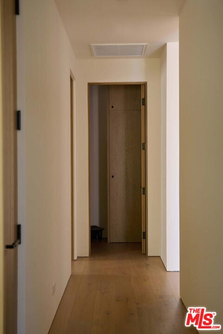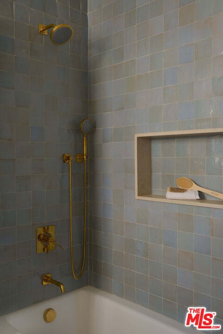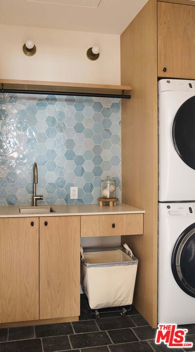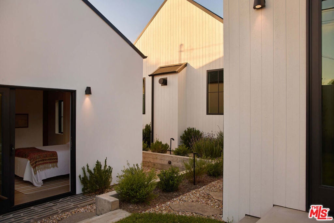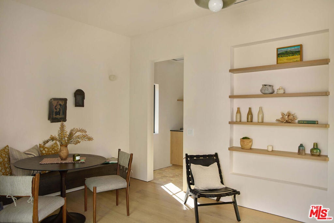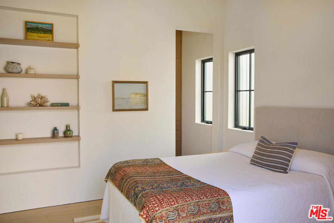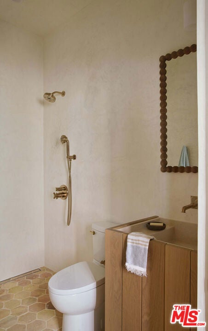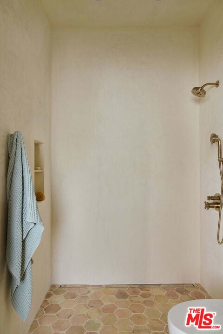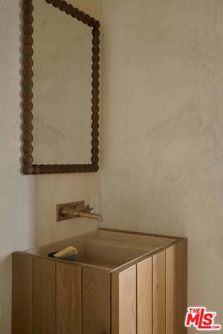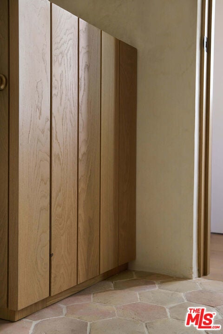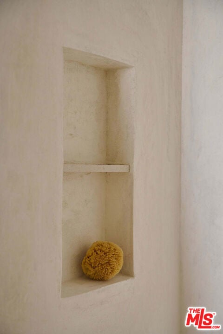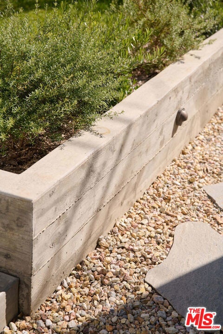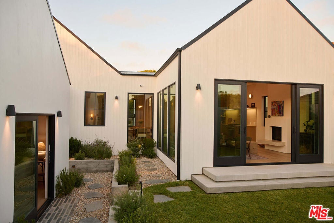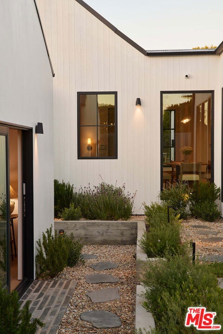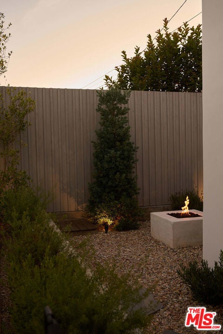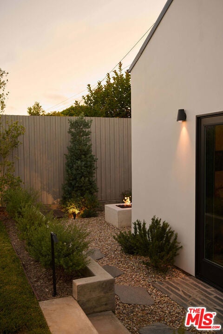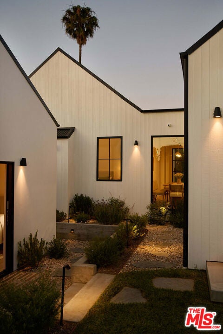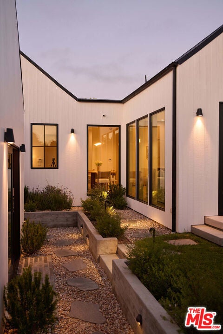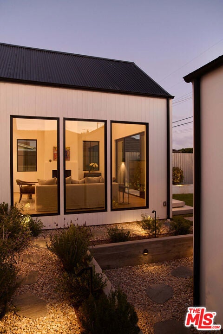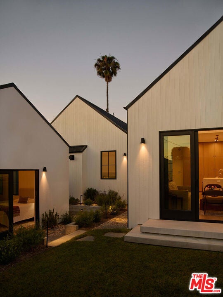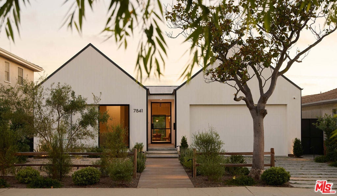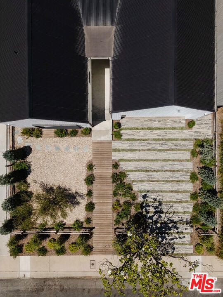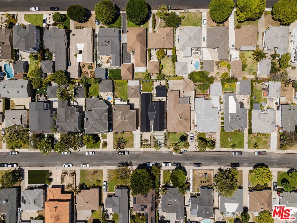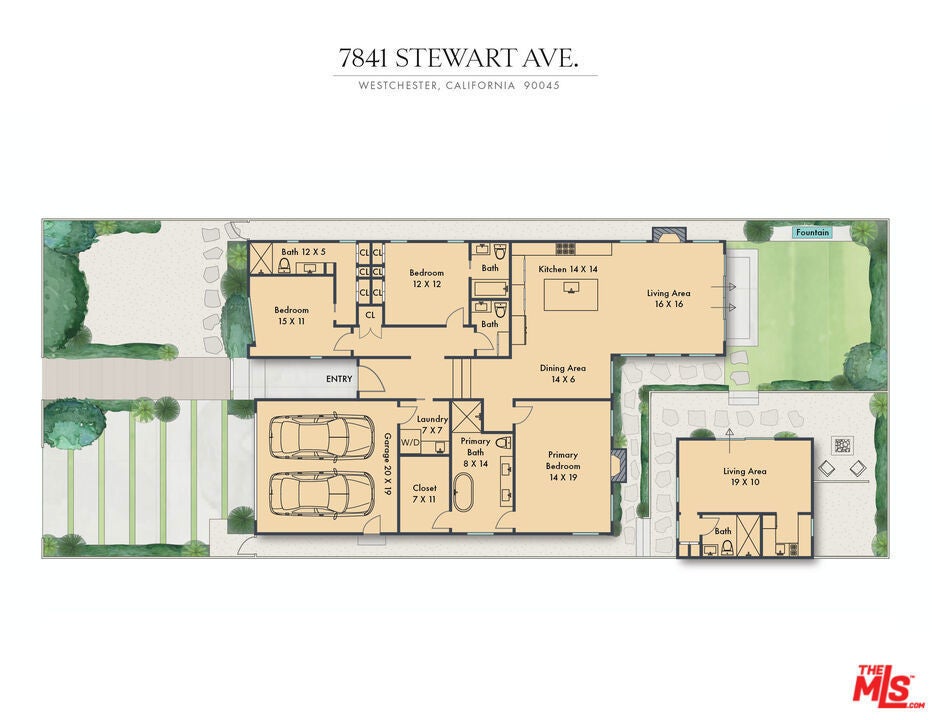- 4 Beds
- 5 Baths
- 2,890 Sqft
- .14 Acres
7841 Stewart Avenue
Some homes are built; others are crafted. Every inch of this Westchester residence tells a story of patience, artistry, and a love for design that transcends trends. Conceived by the husband-and-wife team behind Casa Luna Allegra, this home is not a flip, but a personal expression of craftsmanship, a place where design and soul meet. From the street, the home's striking double-gable roofline rises with quiet confidence, a sculptural silhouette that anchors the property in timeless form. Vertical cedar siding and expansive panes of glass balance warmth and precision. Outside, a boardwalk of IPE wood guides you in, grounding you before you even cross the threshold. The Filetti flagstone driveway and thoughtfully layered gardens whisper calm, while olive trees, lavender, and rosemary fill the air with the scent of European coastal evenings. Step through the glass-lined entry, and you feel it immediately. Light pours in, gliding across wide-plank oak floors, and settling beneath vaulted oak-accented ceilings. Every material has been chosen for its honesty and longevity, limestone, brass, oak, and bronze, elements that will only grow more beautiful with time. The kitchen sits at the heart of the home, not just as a workspace, but as a sculpture of daily life. Hand-built oak cabinetry, Thermador appliances, and natural stone surfaces invite cooking, gathering, and connection. The primary suite is a private retreat, warmed by a Montego fireplace and wrapped in natural limestone. As you enter the primary bath you are welcomed with Calacatta Bellini marble, a spa-like sanctuary where mornings feel intentional and nights restorative. Every other bedroom and bath throughout the home continues this standard of artistry and intention, each space carrying the same layered palette, material integrity, and calm sensibility that defines the home as a whole. Even the ADU carries the same soul, antique terracotta floors, hand-built cabinetry, and a fully equipped kitchen echoing the home's design DNA. Behind the design lies enduring substance: a corrugated metal roof chosen for its century-long lifespan, soundproof insulation, tankless systems, and construction rooted in precision and permanence. Every line and proportion has been refined with the same discipline and artistry that shaped the home's overall vision. This is a home designed for those who value craft over stock, authenticity over absences, where every surface has a story and every detail has been touched by human hands.Located in one of Westchester's most sought-after neighborhoods, just minutes from LAX, Bristol Farms, Trader Joe's, and the array of coastal restaurants of Playa del Rey and Playa Vista, this home offers the perfect balance of urban ease and coastal tranquility. More than a home, it's a living work of art, ready for its next curator.
Essential Information
- MLS® #25618589
- Price$3,849,000
- Bedrooms4
- Bathrooms5.00
- Full Baths4
- Half Baths1
- Square Footage2,890
- Acres0.14
- Year Built1948
- TypeResidential
- Sub-TypeSingle Family Residence
- StatusActive
Community Information
- Address7841 Stewart Avenue
- AreaC29 - Westchester
- CityLos Angeles
- CountyLos Angeles
- Zip Code90045
Amenities
- Parking Spaces2
- ParkingDoor-Multi, Garage
- # of Garages2
- GaragesDoor-Multi, Garage
- ViewNone
Interior
- InteriorTile
- HeatingCentral
- CoolingCentral Air
- FireplaceYes
- FireplacesLiving Room
- # of Stories1
- StoriesOne
Interior Features
Beamed Ceilings, Separate/Formal Dining Room, Eat-in Kitchen, Furnished, High Ceilings, Open Floorplan, Recessed Lighting, Walk-In Closet(s)
Appliances
Dishwasher, Disposal, Microwave, Range, Refrigerator, Range Hood, Vented Exhaust Fan, Dryer, Washer
Exterior
- ExteriorStucco, Wood Siding
- Lot DescriptionBack Yard, Lawn, Yard
- RoofMetal
- ConstructionStucco, Wood Siding
- FoundationRaised
Additional Information
- Date ListedNovember 13th, 2025
- Days on Market8
- ZoningLAR1
- HOA Fees3
- HOA Fees Freq.Monthly
Listing Details
- AgentJose Prats
Office
Christie's International Real Estate SoCal
Jose Prats, Christie's International Real Estate SoCal.
Based on information from California Regional Multiple Listing Service, Inc. as of November 21st, 2025 at 2:26am PST. This information is for your personal, non-commercial use and may not be used for any purpose other than to identify prospective properties you may be interested in purchasing. Display of MLS data is usually deemed reliable but is NOT guaranteed accurate by the MLS. Buyers are responsible for verifying the accuracy of all information and should investigate the data themselves or retain appropriate professionals. Information from sources other than the Listing Agent may have been included in the MLS data. Unless otherwise specified in writing, Broker/Agent has not and will not verify any information obtained from other sources. The Broker/Agent providing the information contained herein may or may not have been the Listing and/or Selling Agent.



