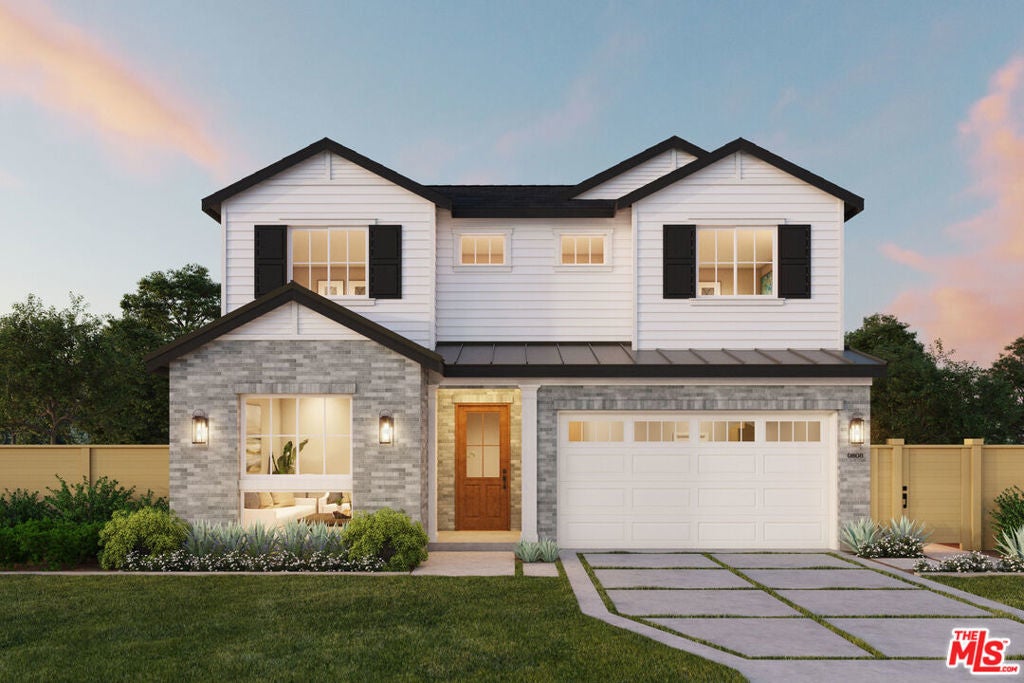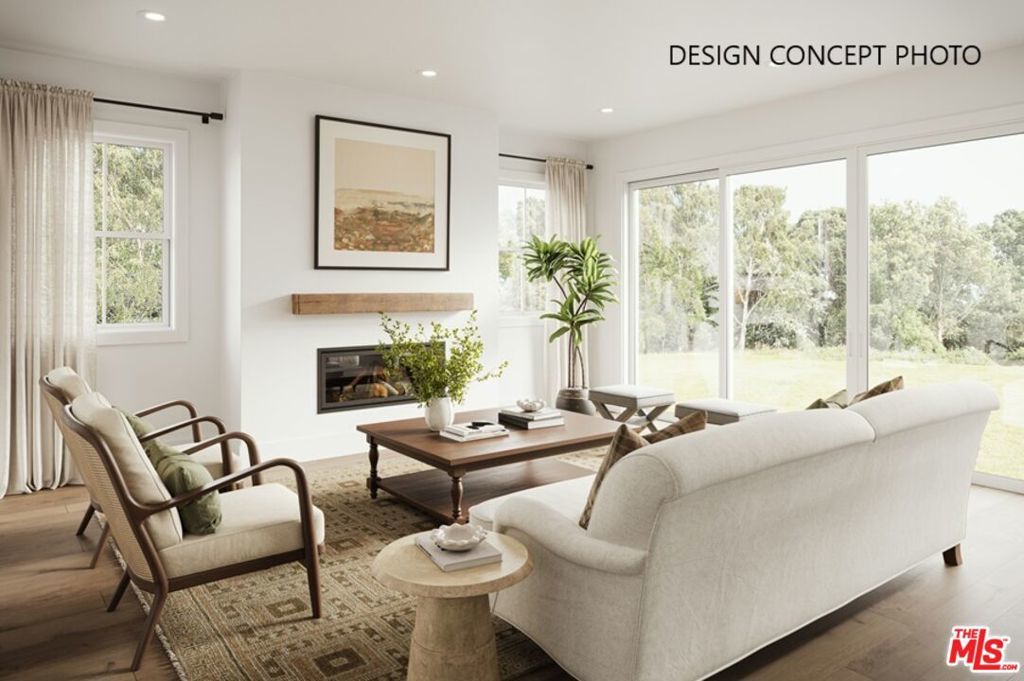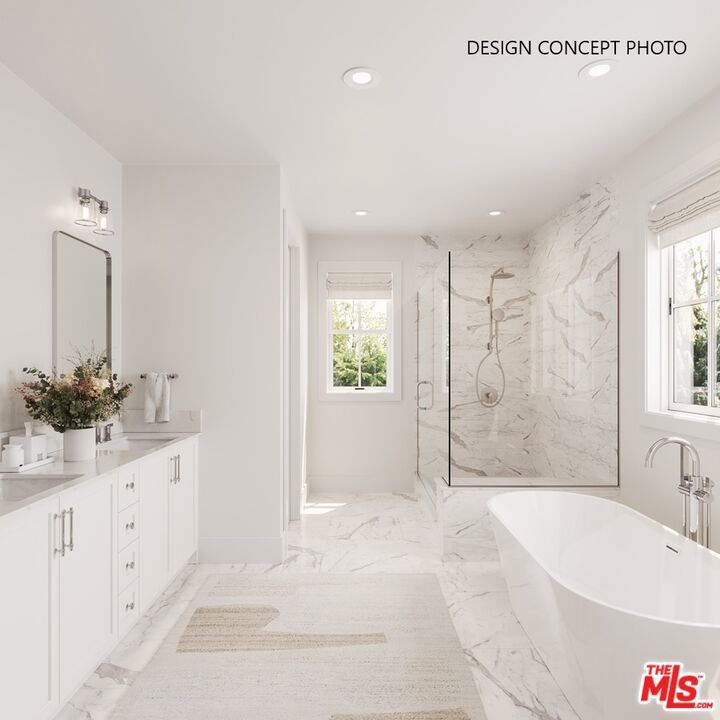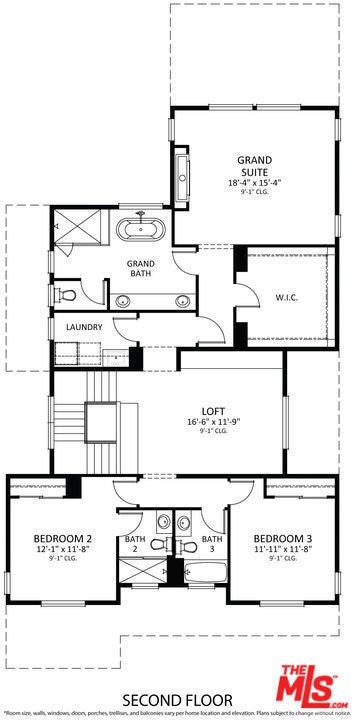- 4 Beds
- 5 Baths
- 3,891 Sqft
- .15 Acres
8024 Stewart Avenue
Nestled in a quiet Westchester neighborhood this stunning, 2-story Traditional home is under construction and being built by Thomas James Homes with an elevated and timeless style that showcases high-end features and custom-quality finishes. The inviting entry that leads to an open concept floorplan with a gourmet kitchen equipped with Wolf and SubZero appliances, large island with bar seating, a generous walk-in pantry, and a butler's pantry. The gourmet kitchen opens to the dining, den and great room, surrounded by large windows that flood the space with glorious natural light. The great room has a fireplace and stacking doors leading to the backyard with an inviting outdoor living space. The first floor has a junior ADU with a bedroom, bathroom, and kitchenette. A powder room, storage closet, a mud room off the attached 2-car garage, complete the first level. The second level has a loft, two secondary bedrooms, one of which is ensuite, a full bath, and a laundry room equipped with a large sink. The grand suite has a fireplace and large windows that let in an abundance of light and fresh air. The opulent grand bath has a freestanding tub, walk-in shower, dual-sink vanities, and a large walk-in closet. Unlock the advantages of buying a work-in progress home built by Thomas James Homes, a national leader in high-quality single-family residences. Learn about the preferred pricing plan, personalized design options, guaranteed completion date and more. Contact TJH to learn the benefits of buying early. New TJH homeowners will receive a complimentary 1-year membership to Inspirato, a leader in luxury travel. Illustrative landscaping shown is generic and does not represent the landscaping proposed for this site. All imagery is representational and does not depict specific building, views or future architectural details.
Essential Information
- MLS® #25619541
- Price$3,615,000
- Bedrooms4
- Bathrooms5.00
- Full Baths4
- Half Baths1
- Square Footage3,891
- Acres0.15
- Year Built2026
- TypeResidential
- Sub-TypeSingle Family Residence
- StyleTraditional
- StatusActive
Community Information
- Address8024 Stewart Avenue
- AreaC29 - Westchester
- CityLos Angeles
- CountyLos Angeles
- Zip Code90045
Amenities
- Parking Spaces2
- ParkingDoor-Multi, Garage
- # of Garages2
- GaragesDoor-Multi, Garage
- ViewNone
- PoolNone
Interior
- InteriorTile
- HeatingCentral, Fireplace(s)
- CoolingCentral Air
- FireplaceYes
- FireplacesElectric, Great Room
- # of Stories2
- StoriesTwo
Interior Features
Separate/Formal Dining Room, High Ceilings, Open Floorplan, Recessed Lighting, Loft, Walk-In Pantry, Walk-In Closet(s)
Appliances
Dishwasher, Electric Oven, Microwave, Range, Refrigerator
Exterior
- ExteriorStucco
- Exterior FeaturesRain Gutters
- Lot DescriptionBack Yard, Landscaped, Yard
- WindowsDouble Pane Windows
- ConstructionStucco
- FoundationSlab
Additional Information
- Date ListedNovember 17th, 2025
- Days on Market4
- ZoningLAR1
- HOA Fees35
- HOA Fees Freq.Annually
Listing Details
- AgentKathleen P. Magner
- OfficeKathleen Magner
Kathleen P. Magner, Kathleen Magner.
Based on information from California Regional Multiple Listing Service, Inc. as of November 21st, 2025 at 10:20am PST. This information is for your personal, non-commercial use and may not be used for any purpose other than to identify prospective properties you may be interested in purchasing. Display of MLS data is usually deemed reliable but is NOT guaranteed accurate by the MLS. Buyers are responsible for verifying the accuracy of all information and should investigate the data themselves or retain appropriate professionals. Information from sources other than the Listing Agent may have been included in the MLS data. Unless otherwise specified in writing, Broker/Agent has not and will not verify any information obtained from other sources. The Broker/Agent providing the information contained herein may or may not have been the Listing and/or Selling Agent.














