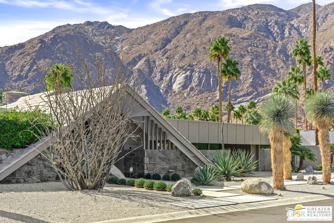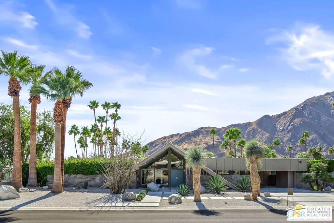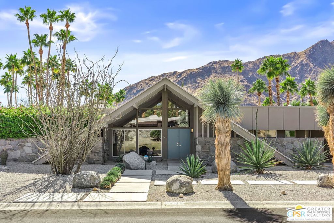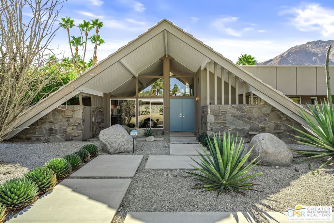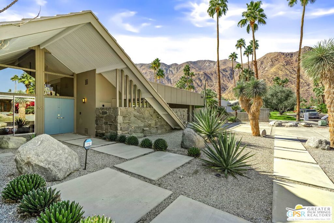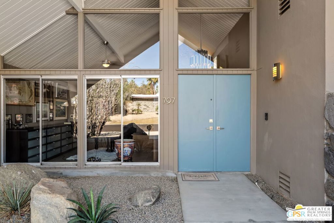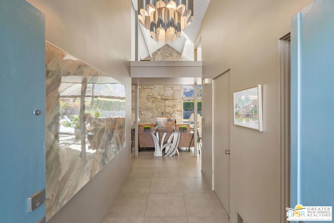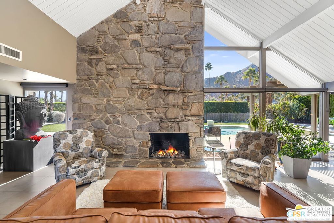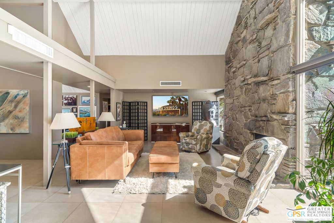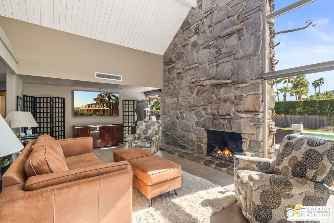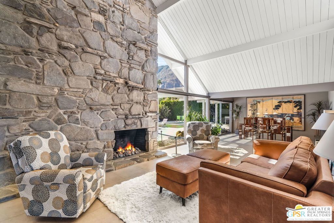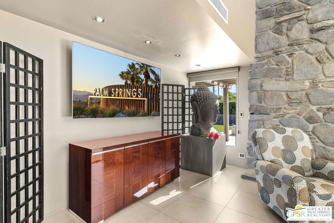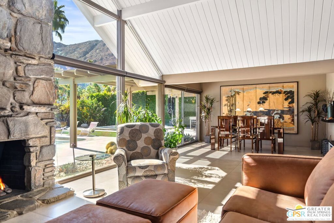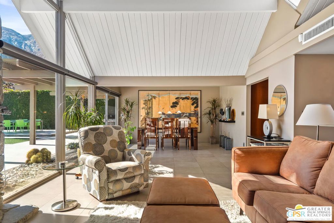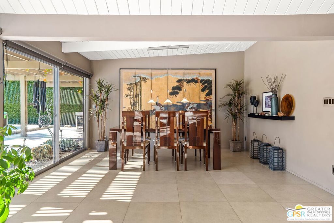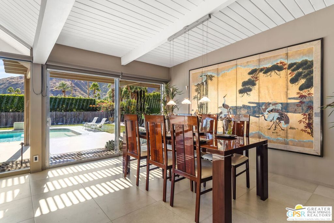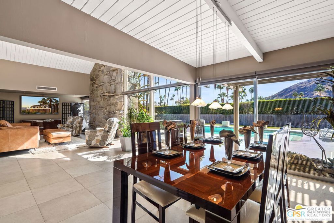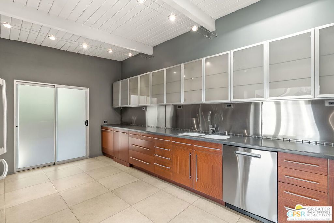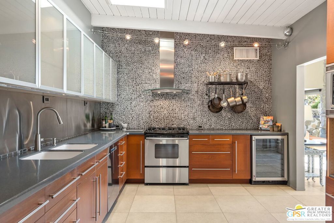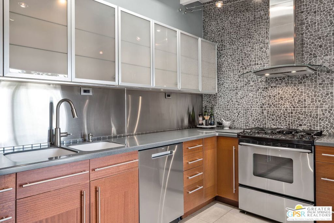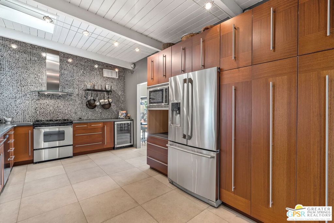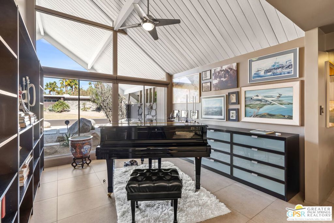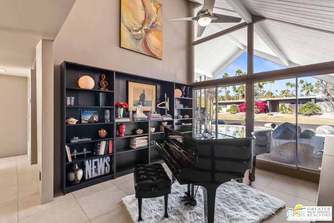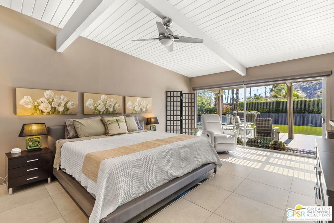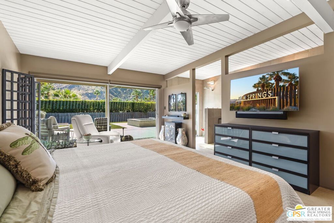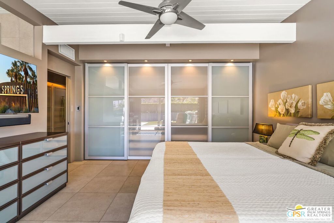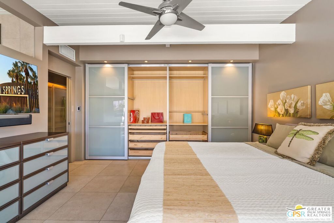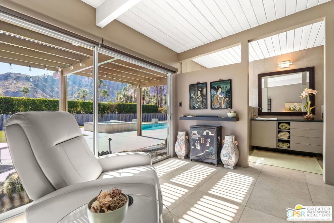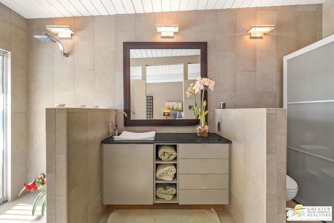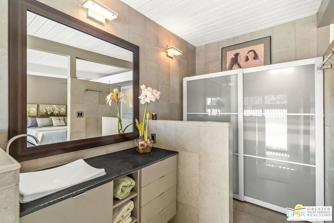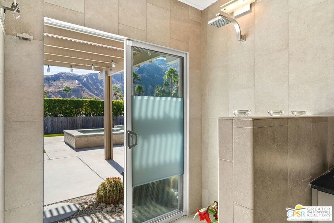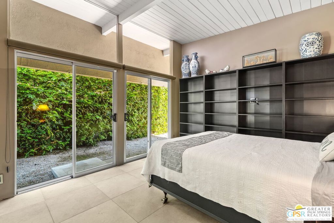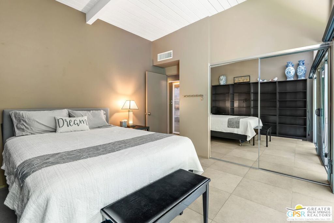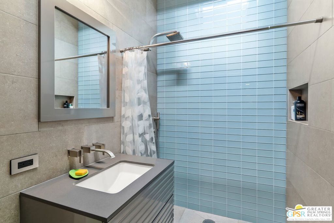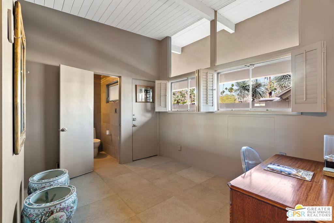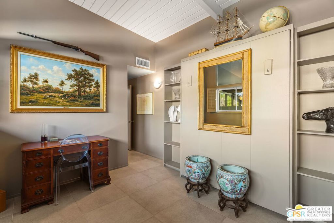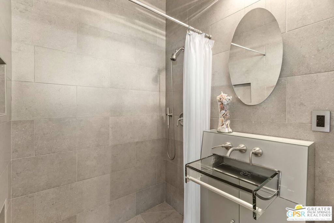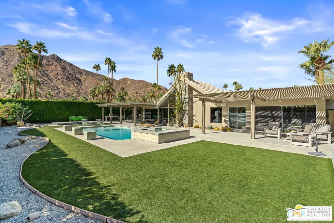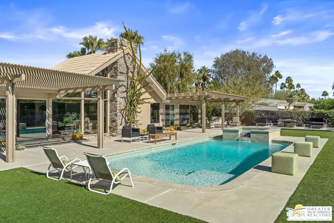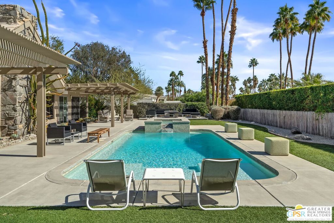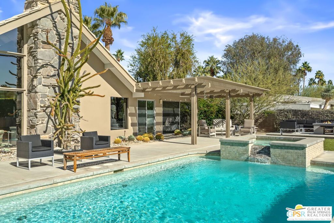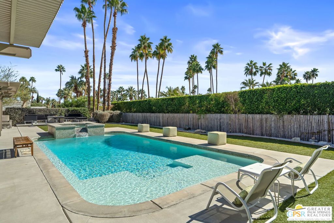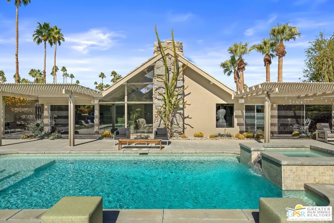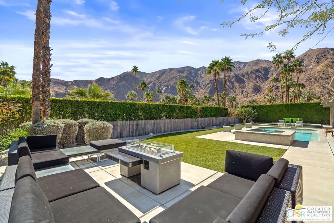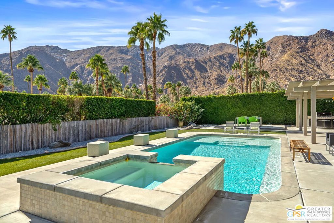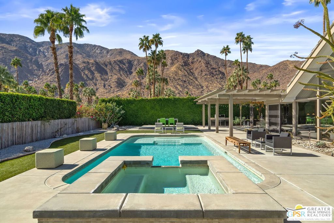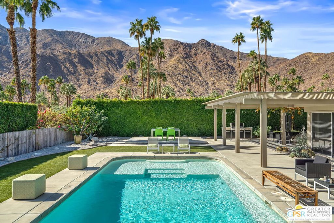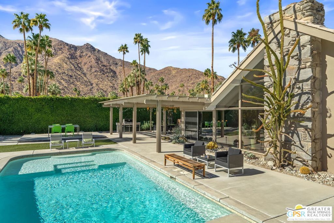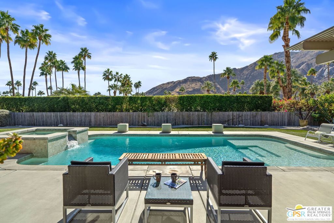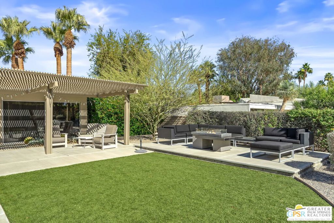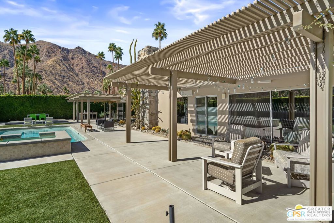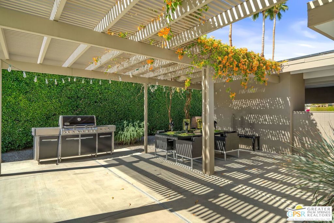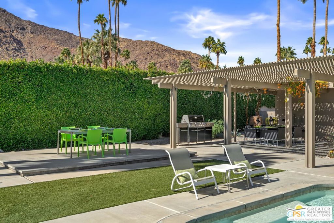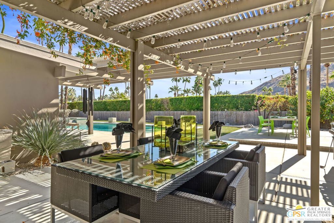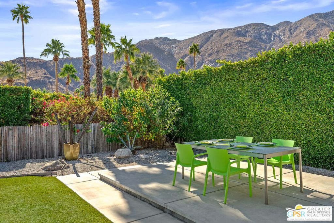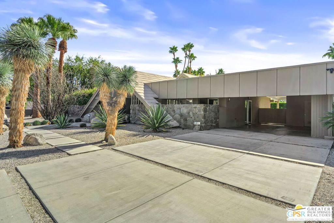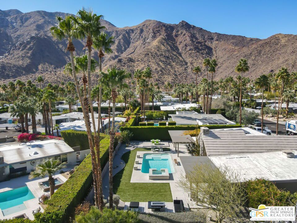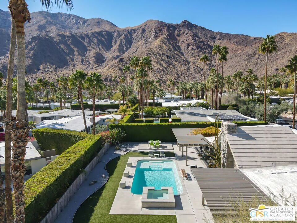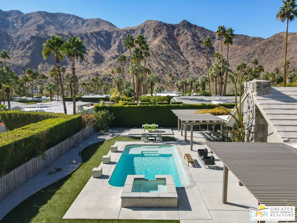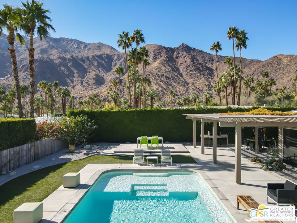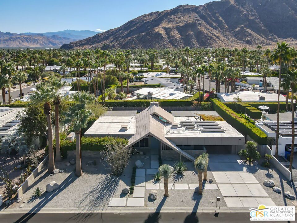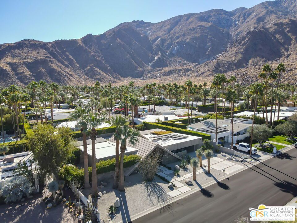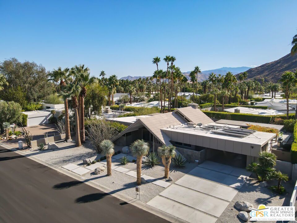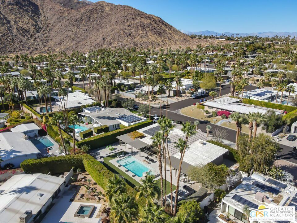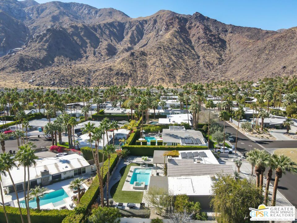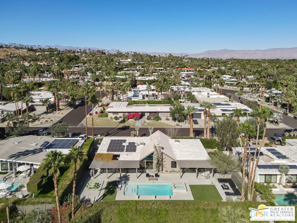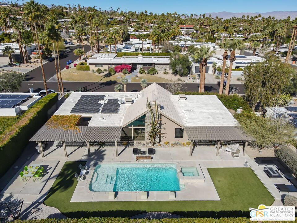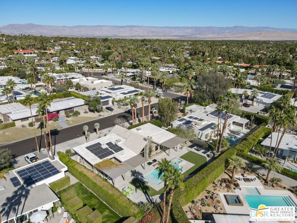- 3 Beds
- 3 Baths
- 2,146 Sqft
- .3 Acres
797 W Via Vadera
Distinctive & rarely available Charles Dubois Swiss Miss (also referred to as an "Aloha House"). Only fifteen of these iconic Mid-Century gems were constructed by the Alexander Construction Company. Pride of ownership is evident in this fantastic and architecturally significant home. Special features include soaring tongue and groove ceilings, walls of glass, an incredible floor to ceiling rock fireplace, a large gourmet kitchen sure to please culinary enthusiasts, three fully renovated baths, some double paned windows and abundant storage. The amazing & oversized rear yard offers breathtaking Mt. San Jacinto views, a resort quality pool and spa and stunning mature landscaping, numerous outdoor entertainment venues and potential to add a guest house with significant yard space remaining. Great lighting fixtures, a serene color palette, attached covered parking with direct access into the kitchen, custom window coverings and an updated electrical service panel. Vista Las Palmas is considered one of the finest neighborhoods in all of Palm Springs. Walk to downtown Palm Springs and enjoy fine & casual eateries, coffee houses and retail shopping. Owned solar too! Turnkey furnished and ready to move in-unpack and enjoy!
Essential Information
- MLS® #25619567PS
- Price$2,750,000
- Bedrooms3
- Bathrooms3.00
- Full Baths3
- Square Footage2,146
- Acres0.30
- Year Built1958
- TypeResidential
- Sub-TypeSingle Family Residence
- StatusActive
Community Information
- Address797 W Via Vadera
- Area332 - Central Palm Springs
- SubdivisionVista Las Palmas
- CityPalm Springs
- CountyRiverside
- Zip Code92262
Amenities
- Parking Spaces2
- ViewMountain(s), Pool
- Has PoolYes
- PoolGunite, In Ground, Private
Parking
Concrete, Covered, Direct Access, Driveway, Garage, Side By Side, Attached Carport
Garages
Concrete, Covered, Direct Access, Driveway, Garage, Side By Side, Attached Carport
Interior
- InteriorTile
- HeatingForced Air, Natural Gas
- CoolingCentral Air
- FireplaceYes
- FireplacesLiving Room
- # of Stories1
- StoriesOne
Interior Features
Beamed Ceilings, Cathedral Ceiling(s), High Ceilings
Appliances
Dishwasher, Disposal, Gas Oven, Microwave, Range, Refrigerator, Range Hood
Exterior
- ExteriorStucco, Wood Siding, Stone
- WindowsCustom Covering(s)
- RoofFoam, Bahama, Other
- ConstructionStucco, Wood Siding, Stone
- FoundationSlab
Lot Description
Back Yard, Front Yard, Landscaped, Yard
School Information
- DistrictPalm Springs Unified
Additional Information
- Date ListedNovember 15th, 2025
- Days on Market8
- ZoningR1C
Listing Details
- AgentScott Histed
- OfficeBennion Deville Homes
Scott Histed, Bennion Deville Homes.
Based on information from California Regional Multiple Listing Service, Inc. as of November 23rd, 2025 at 1:26pm PST. This information is for your personal, non-commercial use and may not be used for any purpose other than to identify prospective properties you may be interested in purchasing. Display of MLS data is usually deemed reliable but is NOT guaranteed accurate by the MLS. Buyers are responsible for verifying the accuracy of all information and should investigate the data themselves or retain appropriate professionals. Information from sources other than the Listing Agent may have been included in the MLS data. Unless otherwise specified in writing, Broker/Agent has not and will not verify any information obtained from other sources. The Broker/Agent providing the information contained herein may or may not have been the Listing and/or Selling Agent.



