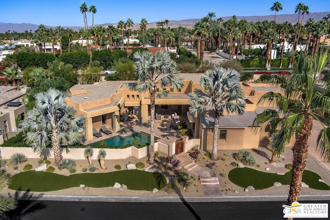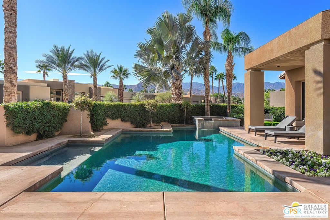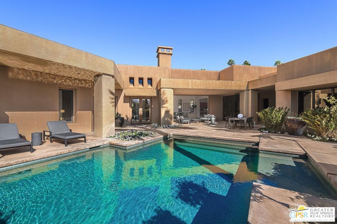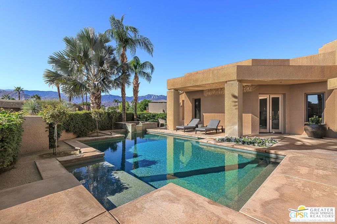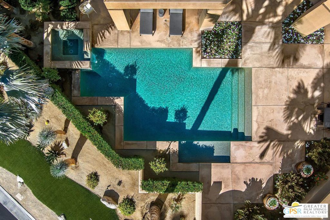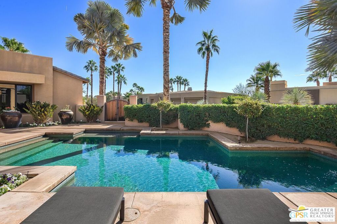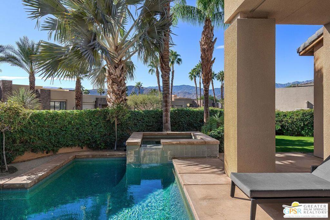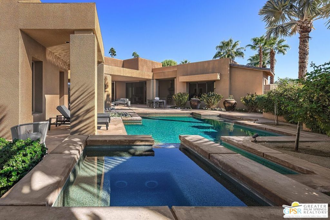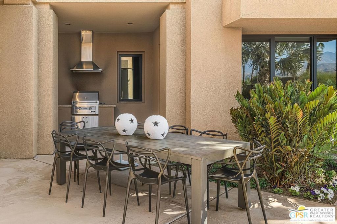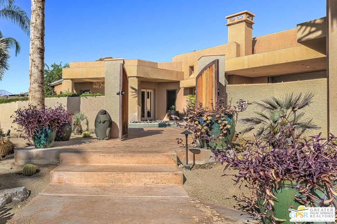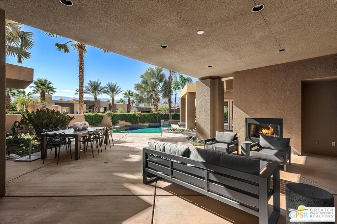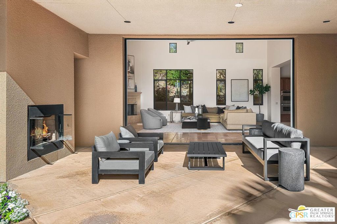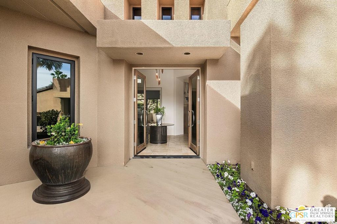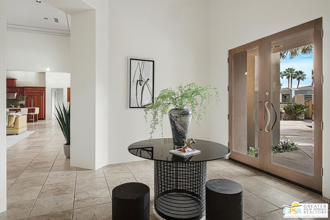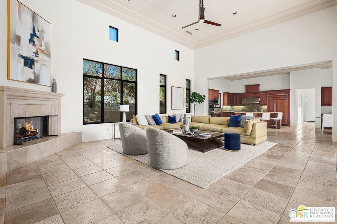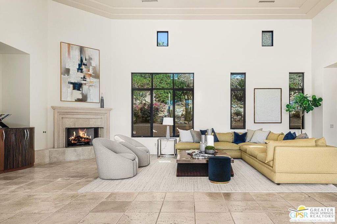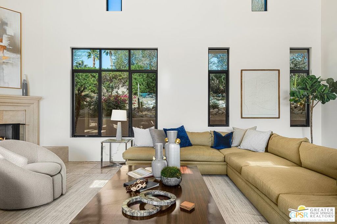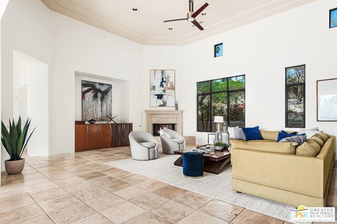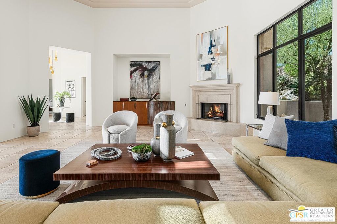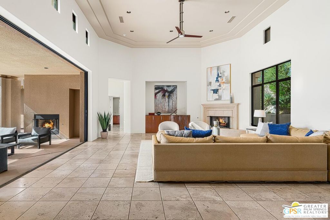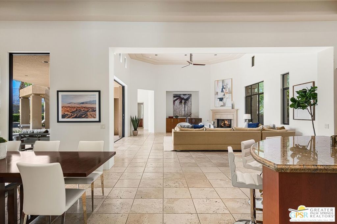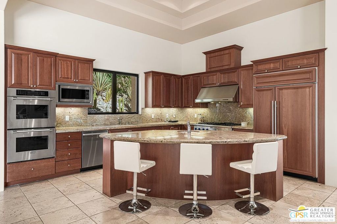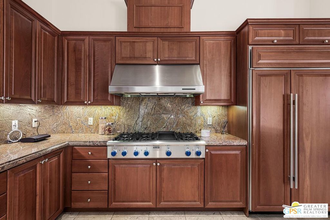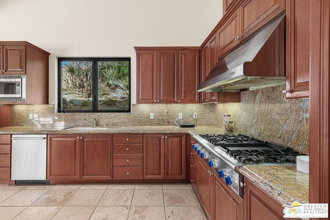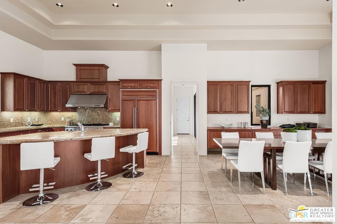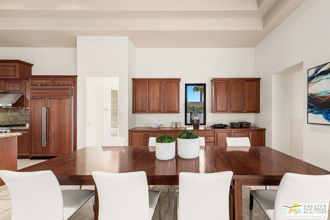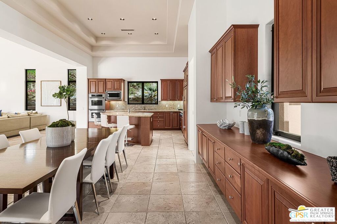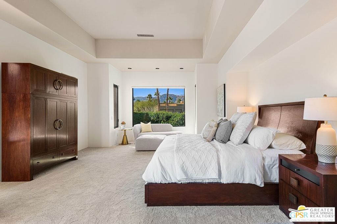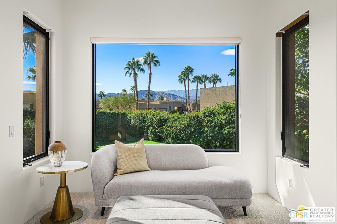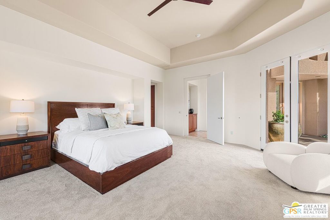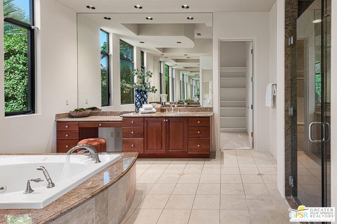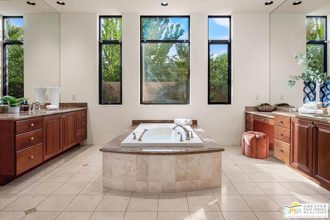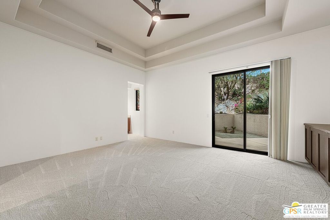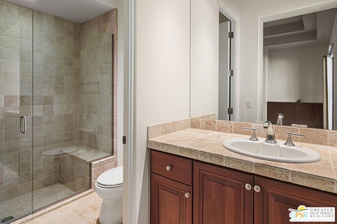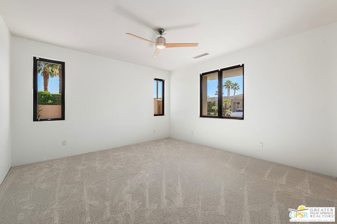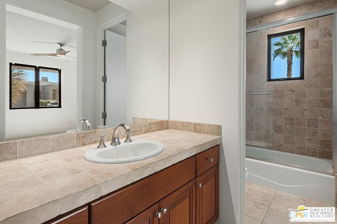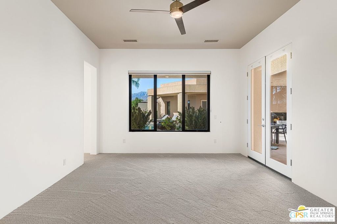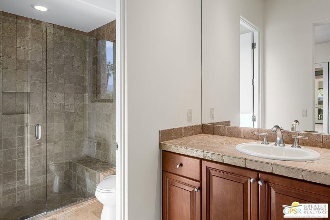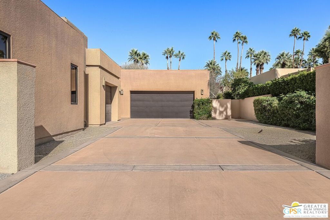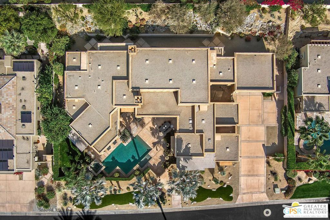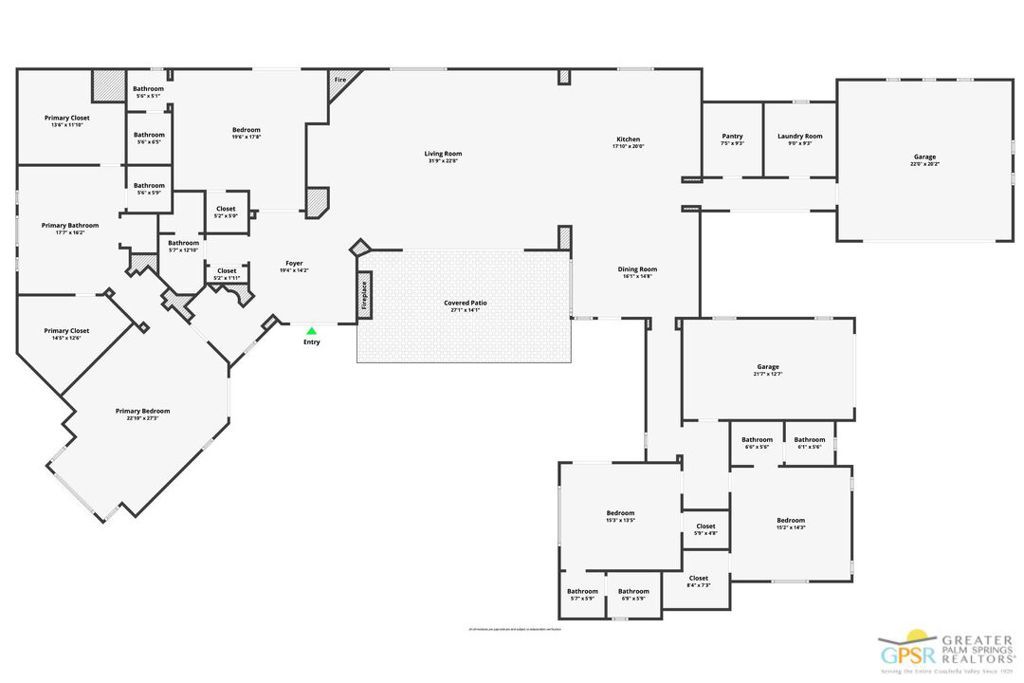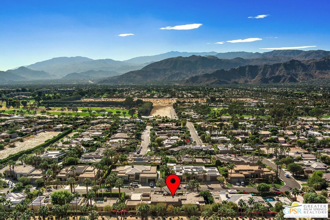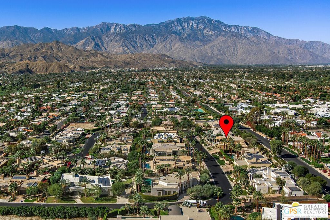- 4 Beds
- 5 Baths
- 4,343 Sqft
- .44 Acres
23 Ambassador Circle
Tucked behind Sunnylands in a calm section of Rancho Mirage, this contemporary residence is located within Artisan, a gated community recognized for its modern architecture and peaceful desert setting. A private entry courtyard sets the tone for the home, arranged with a pool, outdoor fireplace, BBQ and generous seating areas that create a welcoming and secluded environment before you even step inside. The layout unfolds across one thoughtfully arranged level, defined by tall ceilings and generously sized spaces. A central great room anchors the plan beside the large chef's kitchen and dining areas. Throughout the home, broad expanses of glass draw light deep into the interior. Movement through the home feels smooth and straightforward, with a natural progression between public and private areas. The primary suite occupies its own corner of the home and features a large picture window and seating area that frame classic desert mountain views. An expansive bath and a generous closet complete the serene suite. With approximately 4,340 square feet on a nearly half-acre lot, 23 Ambassador blends scale, comfort and a strong architectural presence in a desirable Rancho Mirage setting.
Essential Information
- MLS® #25620689PS
- Price$2,350,000
- Bedrooms4
- Bathrooms5.00
- Full Baths2
- Half Baths1
- Square Footage4,343
- Acres0.44
- Year Built2005
- TypeResidential
- Sub-TypeSingle Family Residence
- StyleContemporary
- StatusActive
Community Information
- Address23 Ambassador Circle
- Area321 - Rancho Mirage
- SubdivisionArtisan
- CityRancho Mirage
- CountyRiverside
- Zip Code92270
Amenities
- AmenitiesControlled Access
- Parking Spaces3
- ParkingDoor-Multi, Garage
- # of Garages3
- GaragesDoor-Multi, Garage
- ViewMountain(s), Pool
- Has PoolYes
- PoolIn Ground, Private
Interior
- InteriorCarpet
- CoolingCentral Air
- FireplaceYes
- FireplacesGas, Great Room, Outside
- # of Stories1
- StoriesOne
Interior Features
Breakfast Bar, Ceiling Fan(s), Separate/Formal Dining Room, High Ceilings, Open Floorplan, Recessed Lighting, Walk-In Closet(s), Tray Ceiling(s), Walk-In Pantry
Appliances
Dishwasher, Gas Cooktop, Disposal, Microwave, Oven, Range, Refrigerator, Vented Exhaust Fan, Dryer, Washer, Barbecue, Double Oven
Heating
Central, Forced Air, Fireplace(s), Natural Gas
Exterior
- ExteriorStucco
- Lot DescriptionLandscaped
- WindowsDouble Pane Windows
- RoofTar/Gravel
- ConstructionStucco
- FoundationSlab
Additional Information
- Date ListedNovember 20th, 2025
- Days on Market7
- HOA Fees325
- HOA Fees Freq.Monthly
Listing Details
- AgentP S Properties
- OfficeBennion Deville Homes
P S Properties, Bennion Deville Homes.
Based on information from California Regional Multiple Listing Service, Inc. as of November 27th, 2025 at 2:55am PST. This information is for your personal, non-commercial use and may not be used for any purpose other than to identify prospective properties you may be interested in purchasing. Display of MLS data is usually deemed reliable but is NOT guaranteed accurate by the MLS. Buyers are responsible for verifying the accuracy of all information and should investigate the data themselves or retain appropriate professionals. Information from sources other than the Listing Agent may have been included in the MLS data. Unless otherwise specified in writing, Broker/Agent has not and will not verify any information obtained from other sources. The Broker/Agent providing the information contained herein may or may not have been the Listing and/or Selling Agent.



