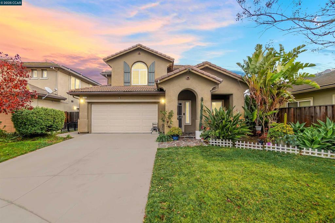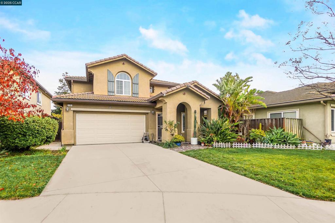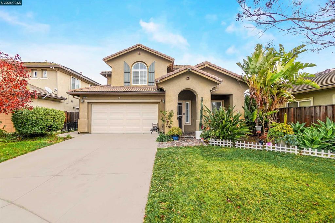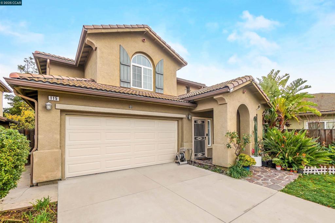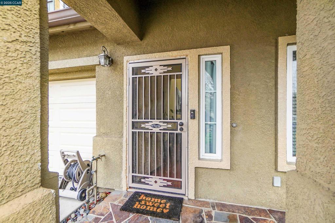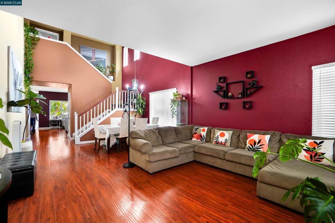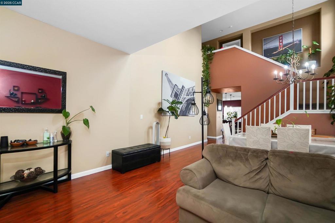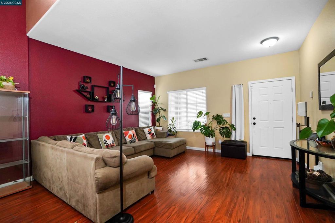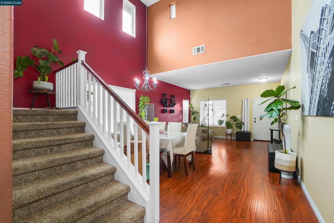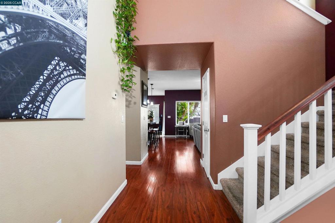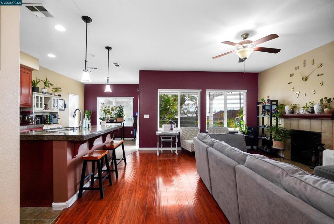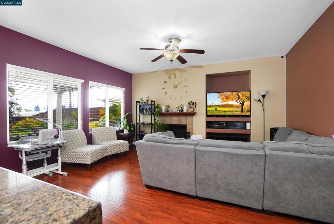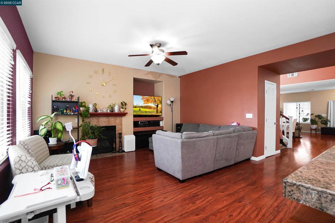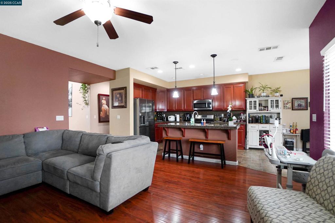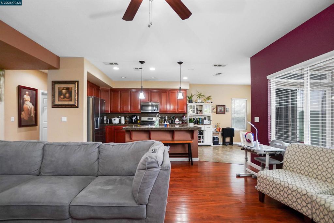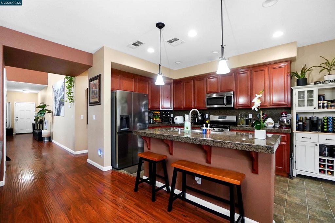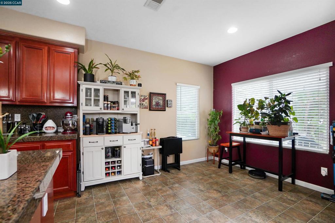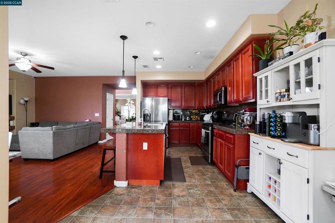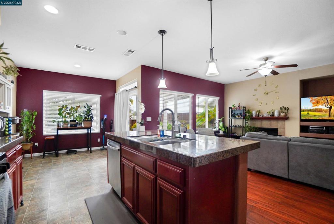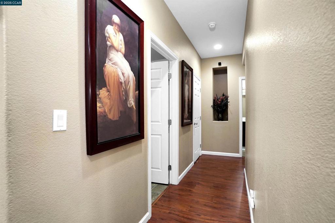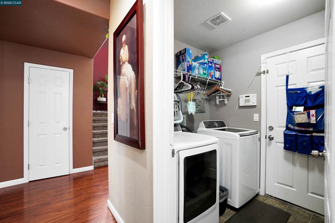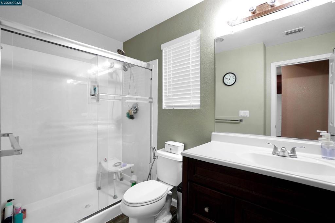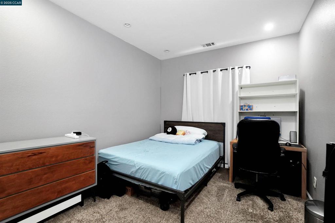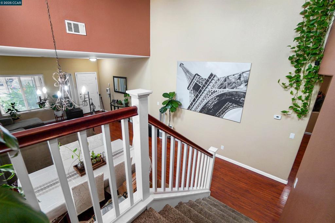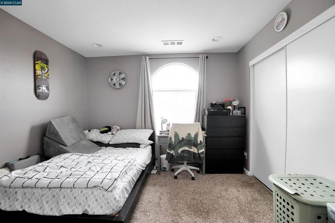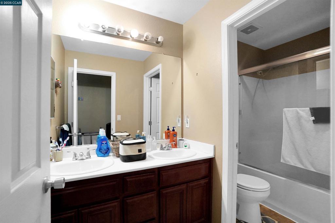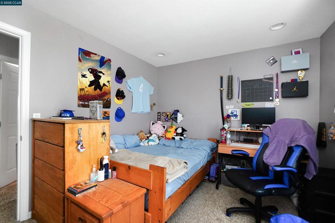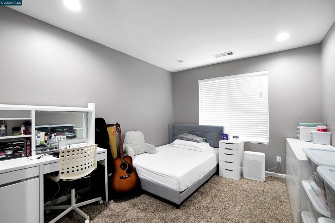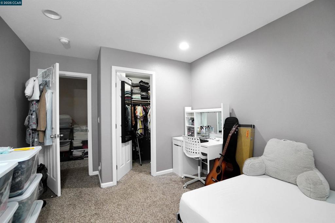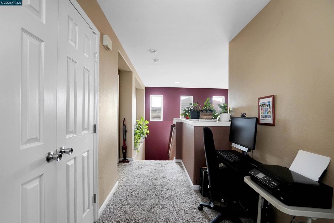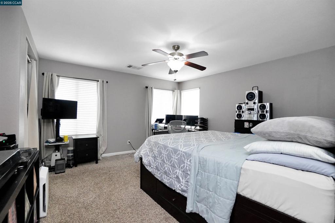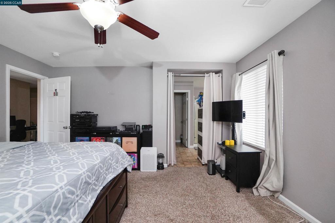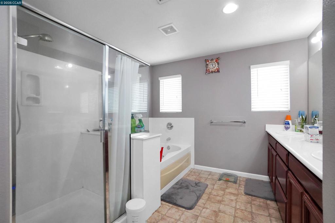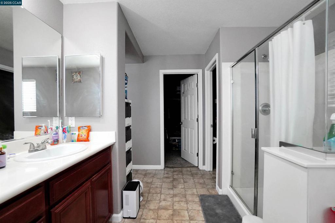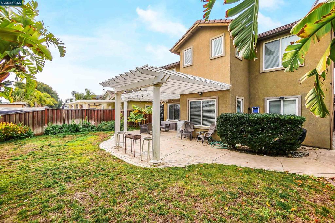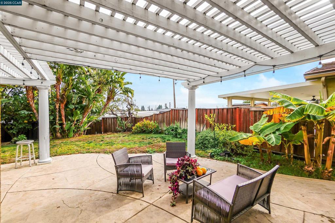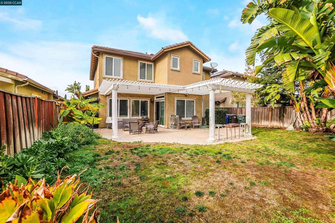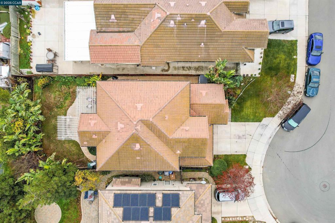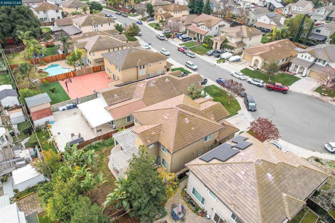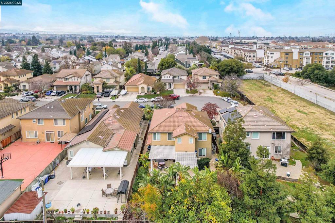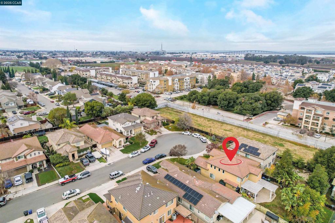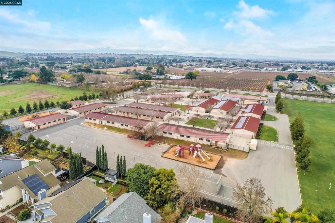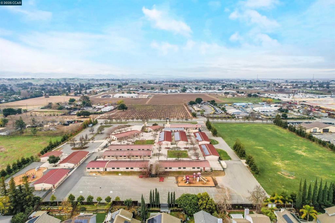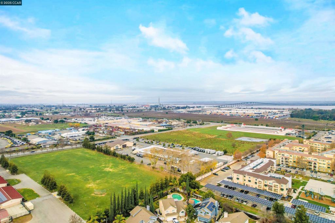- 5 Beds
- 3 Baths
- 2,491 Sqft
- .14 Acres
115 Montevino Ct
Welcome to 115 Montevino Court, a beautifully maintained 5-bedroom, 3-bathroom home with 2,491 sq ft of living space in desirable Oakley. This contemporary property boasts an open-concept layout with a family room featuring a cozy fireplace, a spacious kitchen, and a dining area—perfect for entertaining. High ceilings and large windows fill the home with natural light. The thoughtful floor plan includes a convenient downstairs guest bedroom, while upstairs offers a luxurious master suite with a shower stall and tub and three additional bedrooms. Tasteful finishes include laminate flooring in living areas, tile in the kitchen and bathrooms, and plush carpet in the bedrooms. The private, fenced backyard is an entertainer’s dream with a pergola-covered patio and professional landscaping. This home is ideally located near restaurants, retail, Big Break Regional Shoreline, and Discovery Delta Experience, offering endless recreation opportunities. With its stylish design, spacious layout, and prime location, this home is ready to welcome its next owner. Schedule your showing today!
Essential Information
- MLS® #41098183
- Price$729,990
- Bedrooms5
- Bathrooms3.00
- Full Baths3
- Square Footage2,491
- Acres0.14
- Year Built2005
- TypeResidential
- Sub-TypeSingle Family Residence
- StyleContemporary
- StatusActive
Community Information
- Address115 Montevino Ct
- SubdivisionNot Listed
- CityOakley
- CountyContra Costa
- Zip Code94561
Amenities
- Parking Spaces2
- # of Garages2
- PoolNone
Parking
Garage, Garage Door Opener, Off Street
Garages
Garage, Garage Door Opener, Off Street
Interior
- InteriorCarpet, Laminate, Tile
- Interior FeaturesBreakfast Area, Eat-in Kitchen
- AppliancesGas Water Heater
- HeatingForced Air
- CoolingCentral Air
- FireplaceYes
- FireplacesFamily Room, Gas, Gas Starter
- StoriesTwo
Exterior
- ExteriorStucco
- WindowsScreens
- RoofTile
- ConstructionStucco
- FoundationSlab
Lot Description
Back Yard, Sprinklers In Rear, Sprinklers In Front, Street Level
Additional Information
- Date ListedMay 20th, 2025
- Days on Market68
Listing Details
- AgentBrian Atizado
- OfficeRE/MAX Regency
Brian Atizado, RE/MAX Regency.
Based on information from California Regional Multiple Listing Service, Inc. as of July 27th, 2025 at 7:15pm PDT. This information is for your personal, non-commercial use and may not be used for any purpose other than to identify prospective properties you may be interested in purchasing. Display of MLS data is usually deemed reliable but is NOT guaranteed accurate by the MLS. Buyers are responsible for verifying the accuracy of all information and should investigate the data themselves or retain appropriate professionals. Information from sources other than the Listing Agent may have been included in the MLS data. Unless otherwise specified in writing, Broker/Agent has not and will not verify any information obtained from other sources. The Broker/Agent providing the information contained herein may or may not have been the Listing and/or Selling Agent.



