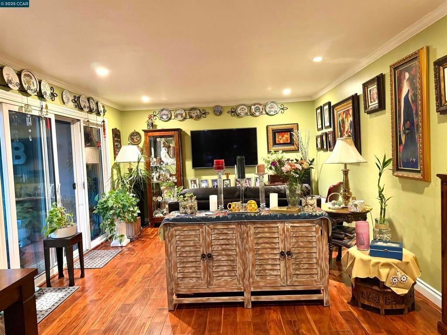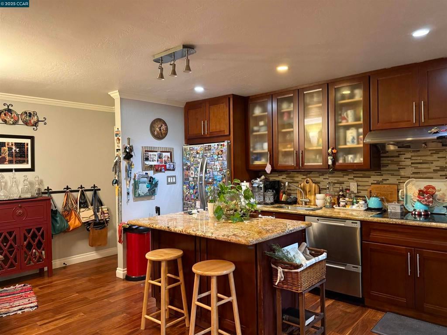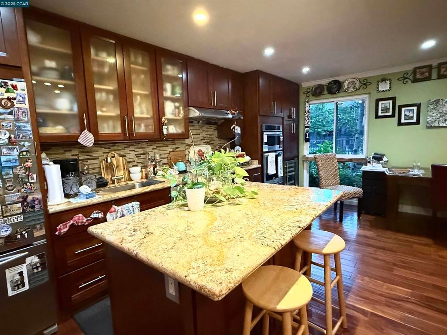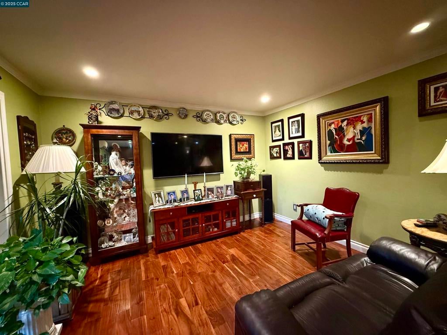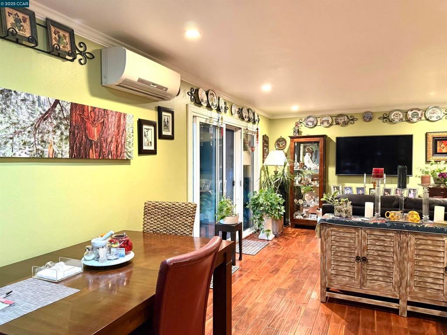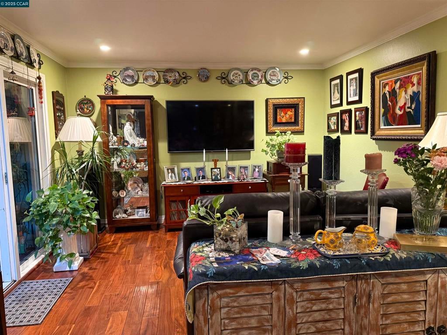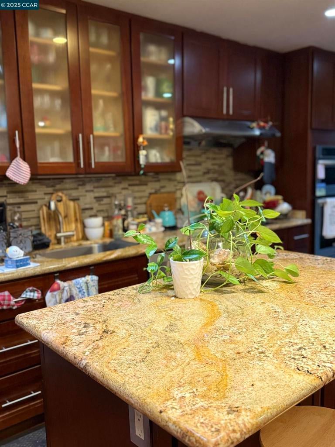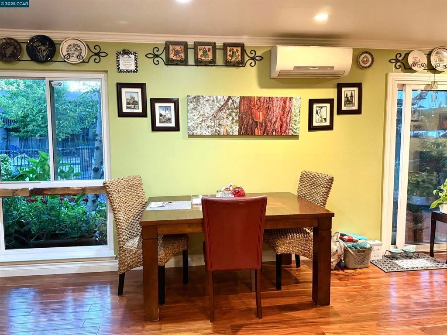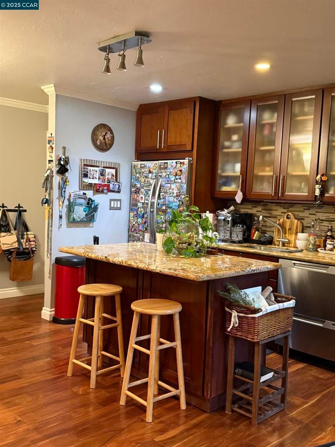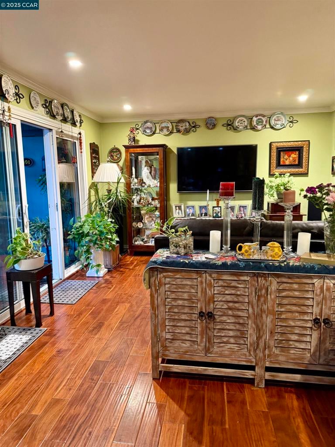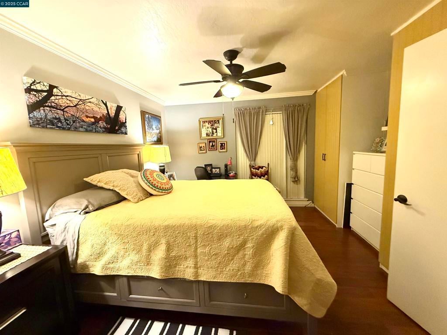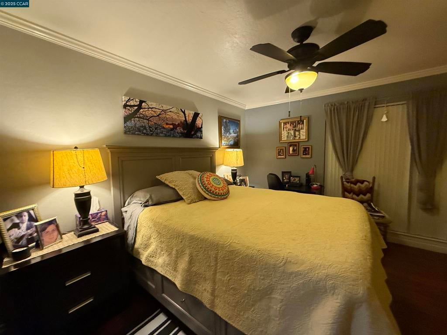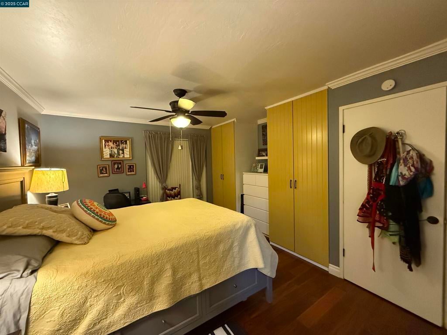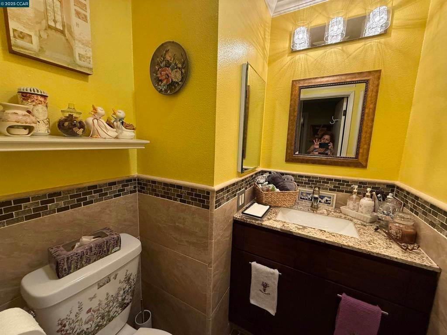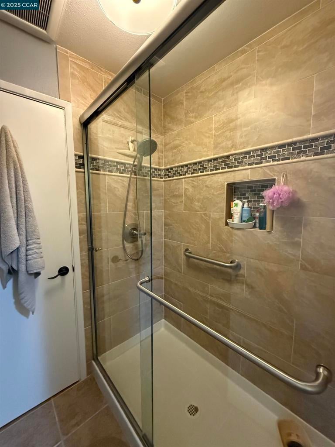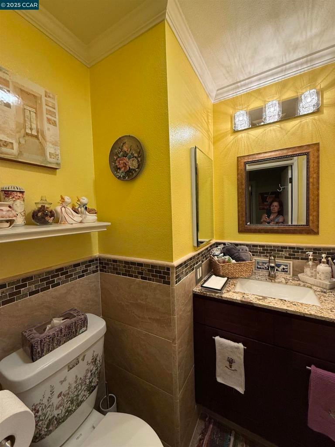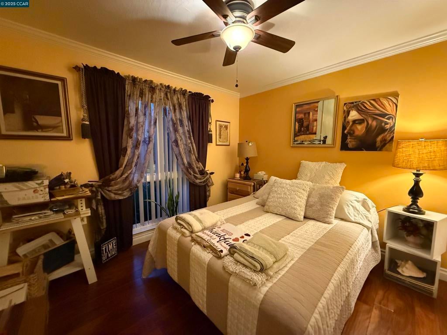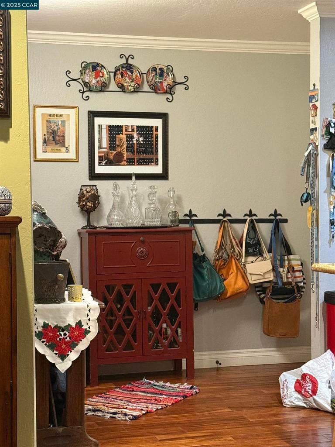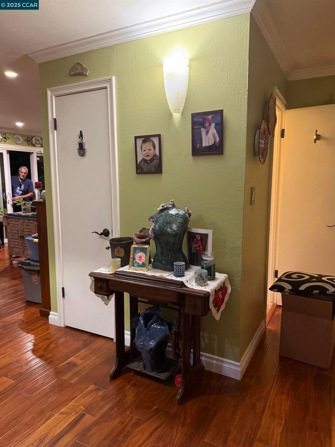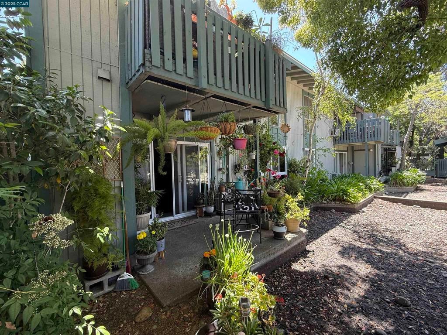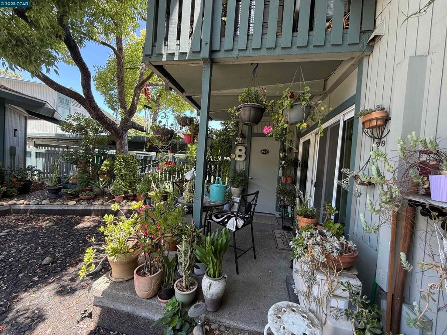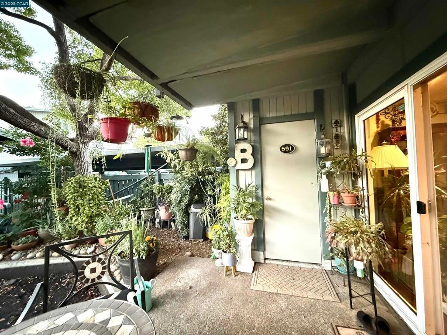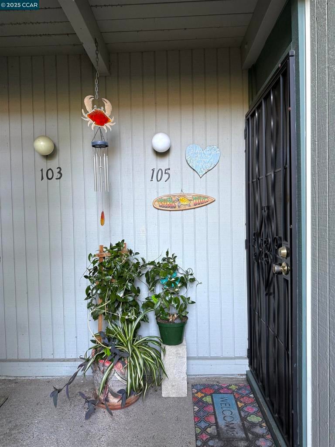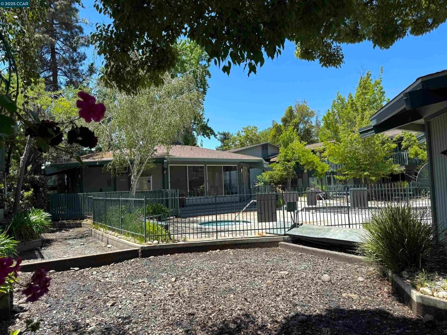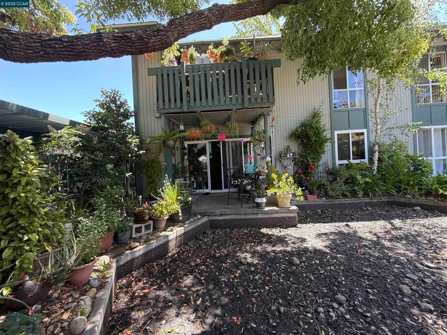- 2 Beds
- 2 Baths
- 981 Sqft
- .02 Acres
1036 Oak Grove Rd # 105
Step into modern comfort with this beautifully upgraded condo, perfectly located for convenience and lifestyle. This bright and airy home features an open-concept layout with premium finishes throughout, including luxury hard wood plank flooring, recessed lighting, and custom fixtures. The updated kitchen is a chef’s dream, boasting sleek granite countertops, stainless steel appliances, and ample cabinet space. The spacious living area flows effortlessly onto a private patio and pond—ideal for relaxing or entertaining. Retreat to the serene primary suite with a generous closet and a renovated ensuite bath showcasing elegant tile work and contemporary vanities. HOA offers community pool, spa, club house and additional storage including RV/boat parking. Located close to schools, shopping, dining, and commuter routes, this move-in-ready condo offers the perfect blend of comfort and convenience. This home is eligible for a $10,000 GRANT for closing costs or $15,000 forgivable loan (DPA) available to pay for closing costs and down payment. To use the grant or loan, buyers must qualify for a conventional loan, subject to generous income limits, down payment as low as 0% and up to 20% depending on buyer qualifications.
Essential Information
- MLS® #41098666
- Price$425,000
- Bedrooms2
- Bathrooms2.00
- Full Baths1
- Half Baths1
- Square Footage981
- Acres0.02
- Year Built1971
- TypeResidential
- Sub-TypeCondominium
- StyleContemporary
- StatusActive
Community Information
- Address1036 Oak Grove Rd # 105
- SubdivisionOAK CREEK
- CityConcord
- CountyContra Costa
- Zip Code94518
Amenities
- Parking Spaces1
- ParkingOne Space
- GaragesOne Space
- WaterfrontPond
- Has PoolYes
- PoolAssociation
Amenities
Clubhouse, Pool, Spa/Hot Tub, Security
Interior
- InteriorTile, Wood
- Interior FeaturesBreakfast Area, Eat-in Kitchen
- HeatingElectric
- FireplacesNone
- StoriesOne
Exterior
- ExteriorWood Siding
- Lot DescriptionBack Yard
- ConstructionWood Siding
Additional Information
- Date ListedMay 22nd, 2025
- Days on Market207
- HOA Fees595
- HOA Fees Freq.Monthly
Listing Details
- AgentMaria Fernanda Semeraro
- OfficeKeller Williams Realty
Maria Fernanda Semeraro, Keller Williams Realty.
Based on information from California Regional Multiple Listing Service, Inc. as of December 15th, 2025 at 8:21am PST. This information is for your personal, non-commercial use and may not be used for any purpose other than to identify prospective properties you may be interested in purchasing. Display of MLS data is usually deemed reliable but is NOT guaranteed accurate by the MLS. Buyers are responsible for verifying the accuracy of all information and should investigate the data themselves or retain appropriate professionals. Information from sources other than the Listing Agent may have been included in the MLS data. Unless otherwise specified in writing, Broker/Agent has not and will not verify any information obtained from other sources. The Broker/Agent providing the information contained herein may or may not have been the Listing and/or Selling Agent.



