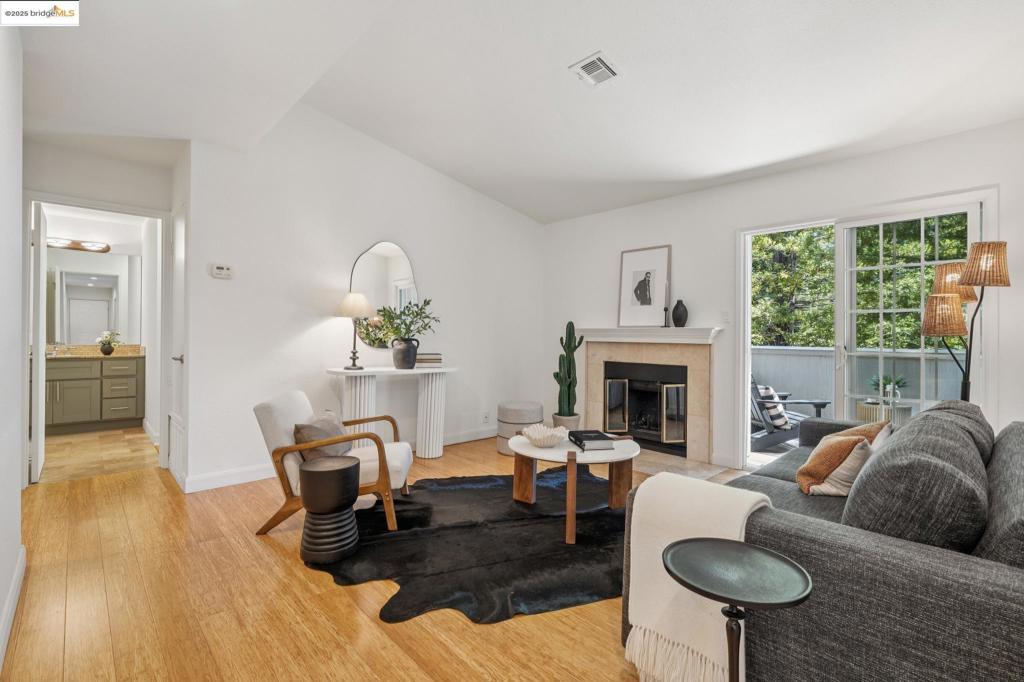- 2 Beds
- 2 Baths
- 1,123 Sqft
- 1.28 Acres
480 Canyon Oaks Dr # G
Embrace peaceful living in the Oakland Hills: A delightfully updated condo surrounded by greenery with superb amenities. Located within the gated Shadow Woods community, your eyes are immediately drawn to the lush trees and open spaces, with close proximity to hiking trails and East Bay Regional Parks. This top-floor corner unit stands out as a coveted residence. The living room features a cozy fireplace, vaulted ceiling, and direct access to a spacious deck beautifully surrounded by redwood trees. The modern kitchen boasts stone countertops, stylish tile backsplash, stainless steel appliances, and generous storage. Conveniently located off the kitchen is an in-unit laundry room equipped with additional shelving. Both of the sizable bedrooms are ensuite and feature sliding glass doors leading to the deck, along with generous walk-in closets. Despite its convenient location near recreational activities, shopping, and freeway access, the community's impressive amenities—which include a swimming pool, jacuzzi, clubhouse, tennis courts, sauna, and playground—might make it hard to leave home. Come and experience it for yourself!
Essential Information
- MLS® #41102081
- Price$545,000
- Bedrooms2
- Bathrooms2.00
- Full Baths2
- Square Footage1,123
- Acres1.28
- Year Built1986
- TypeResidential
- Sub-TypeCondominium
- StatusActive
Community Information
- Address480 Canyon Oaks Dr # G
- SubdivisionSEQUOYAH
- CityOakland
- CountyAlameda
- Zip Code94605
Amenities
- Parking Spaces2
- ViewTrees/Woods
- Has PoolYes
- PoolAssociation
Amenities
Clubhouse, Playground, Pool, Sauna, Spa/Hot Tub, Security, Tennis Court(s), Trash
Parking
Covered, Garage, Guest, One Space
Garages
Covered, Garage, Guest, One Space
Interior
- InteriorLaminate, Tile
- Interior FeaturesBreakfast Bar
- HeatingForced Air
- CoolingNone
- FireplaceYes
- FireplacesLiving Room
- StoriesOne
Exterior
- ExteriorWood Siding
- RoofShingle
- ConstructionWood Siding
Additional Information
- Date ListedJune 19th, 2025
- Days on Market39
- HOA Fees700
- HOA Fees Freq.Monthly
Listing Details
- AgentCole Nelson
- OfficeCompass
Cole Nelson, Compass.
Based on information from California Regional Multiple Listing Service, Inc. as of July 28th, 2025 at 9:30pm PDT. This information is for your personal, non-commercial use and may not be used for any purpose other than to identify prospective properties you may be interested in purchasing. Display of MLS data is usually deemed reliable but is NOT guaranteed accurate by the MLS. Buyers are responsible for verifying the accuracy of all information and should investigate the data themselves or retain appropriate professionals. Information from sources other than the Listing Agent may have been included in the MLS data. Unless otherwise specified in writing, Broker/Agent has not and will not verify any information obtained from other sources. The Broker/Agent providing the information contained herein may or may not have been the Listing and/or Selling Agent.

































