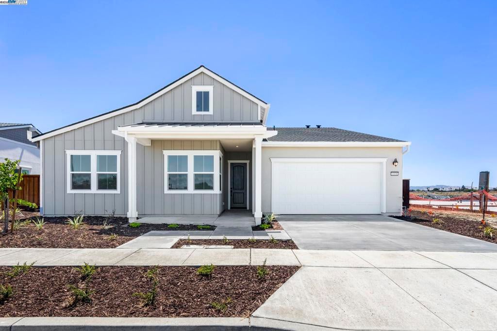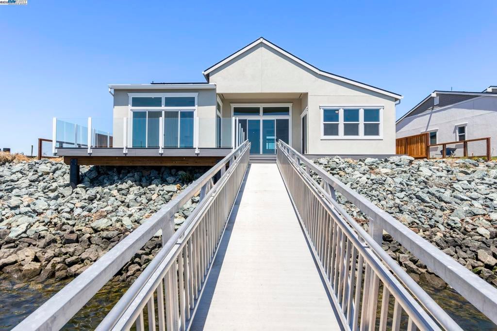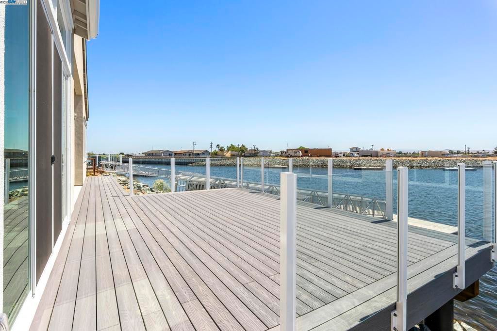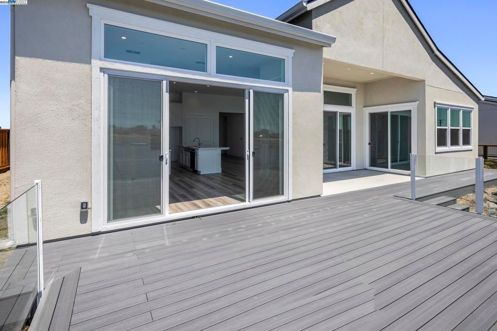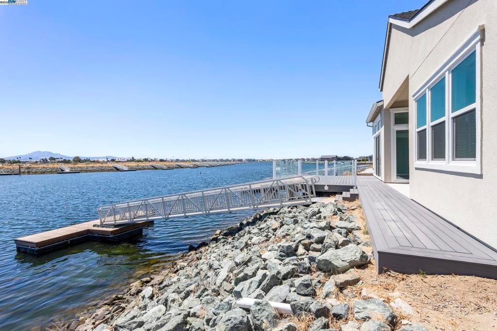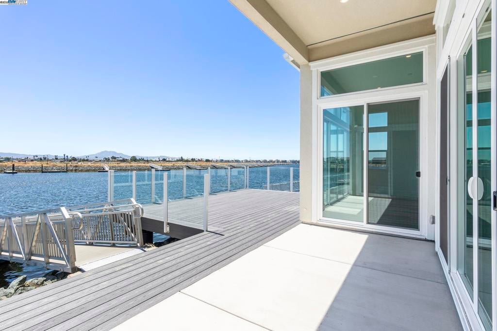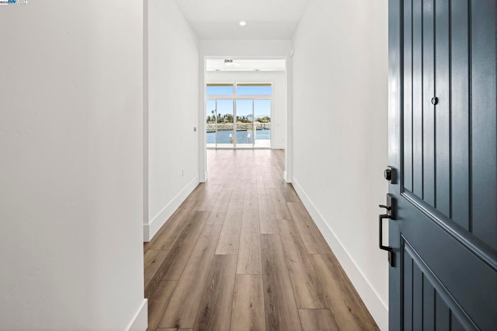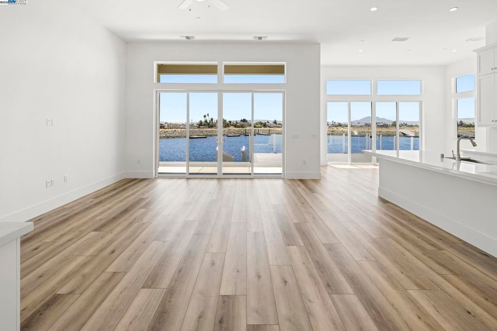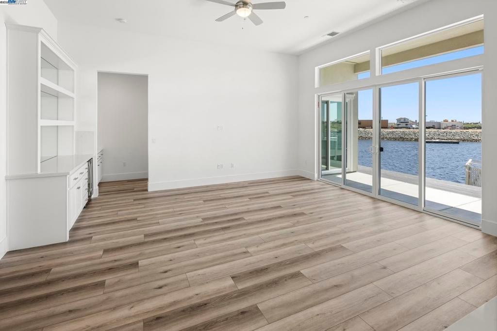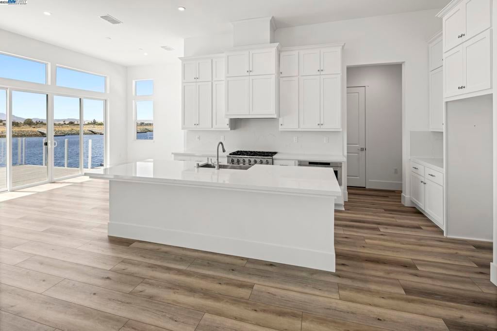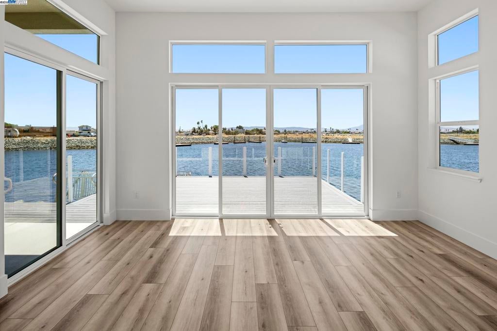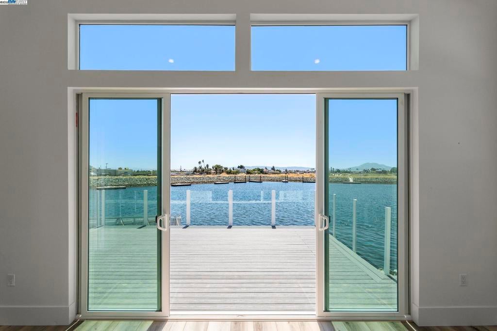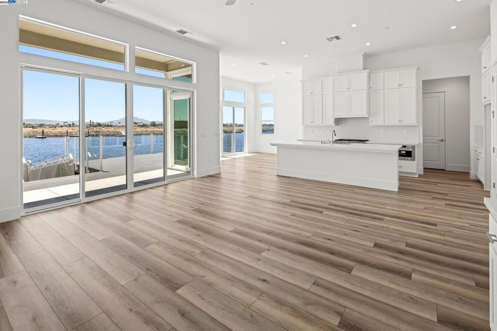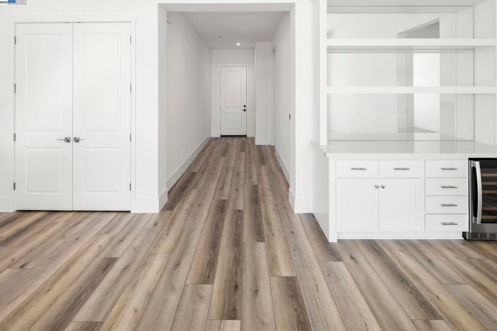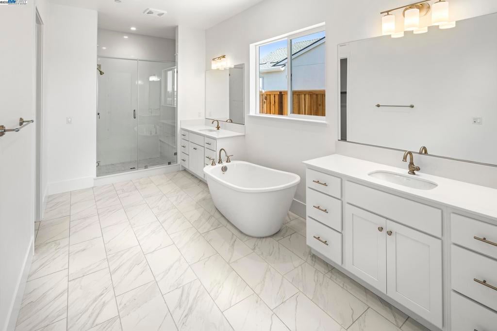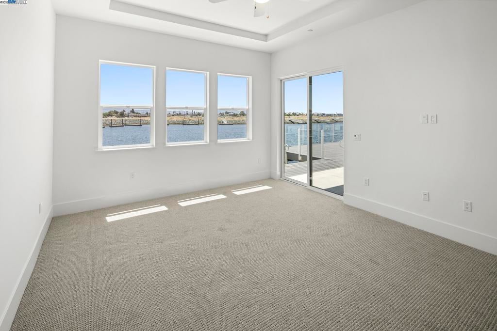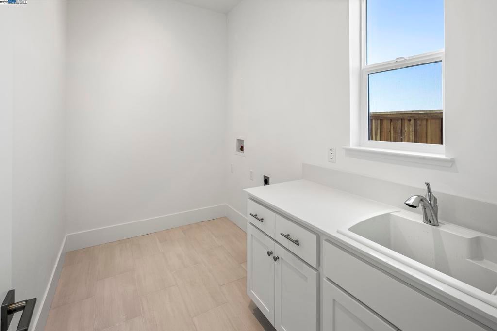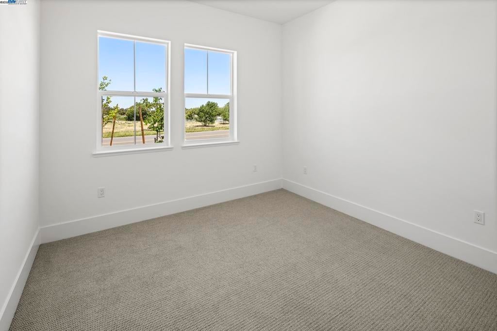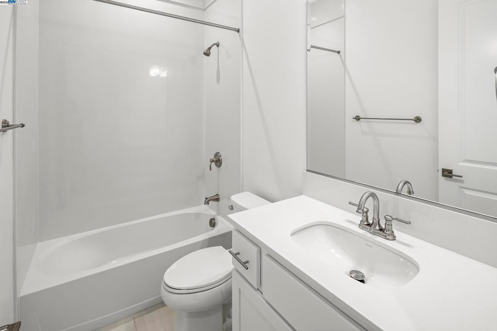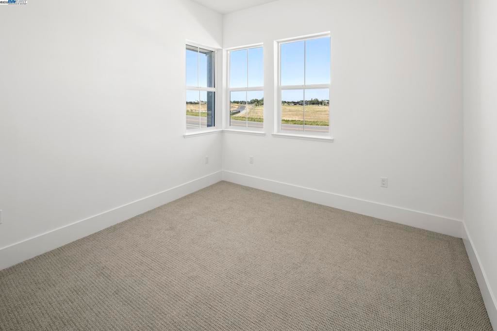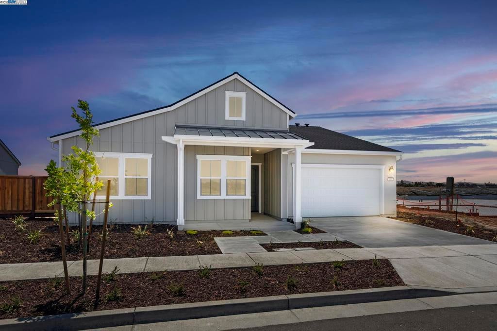- 3 Beds
- 2 Baths
- 2,050 Sqft
- .12 Acres
6008 Windsweep Rd
A three bedroom single story home with high ceilings in the main living areas. The third bedroom can be converted to a den. Amazing views, 12-foot ceilings, and no stairs in site – The Cobalt floorplan welcomes you home. Stepping in from the covered front porch you are greeted by views of the water. The open concept great room and dining room flow into the outdoor living space with optional sliding glass doors. The gourmet kitchen is perfect for entertaining intimate parties or family gatherings with its in-island sink and dishwasher. A large laundry room is tucked behind it just off the two-car garage. In the front corner the second and third bedroom can be used for guest or office space when built with a den. Towards the water, the master suite with tray ceiling affords even more scenic enjoyment of the lagoon. The spa like master bath is designed with separate dual vanities flanking a soaking tub.
Essential Information
- MLS® #41102894
- Price$1,169,990
- Bedrooms3
- Bathrooms2.00
- Full Baths2
- Square Footage2,050
- Acres0.12
- Year Built2024
- TypeResidential
- Sub-TypeSingle Family Residence
- StyleContemporary
- StatusActive
Community Information
- Address6008 Windsweep Rd
- SubdivisionBETHEL ISLAND
- CityBethel Island
- CountyContra Costa
- Zip Code94511
Amenities
- Parking Spaces2
- # of Garages2
- Has PoolYes
- PoolAssociation
Amenities
Clubhouse, Fitness Center, Other, Playground, Pool, Security
Parking
Garage, Garage Door Opener, Off Street
Garages
Garage, Garage Door Opener, Off Street
Interior
- InteriorSee Remarks
- HeatingForced Air
- CoolingCentral Air
- FireplacesNone
- StoriesOne
Exterior
- ExteriorStucco
- RoofShingle
- ConstructionStucco
Lot Description
Back Yard, Front Yard, Sprinklers In Front
Additional Information
- Date ListedJune 26th, 2025
- Days on Market176
- HOA Fees459
- HOA Fees Freq.Monthly
Listing Details
- AgentKaylee Patterson
Office
Blue Mountain Construction Srvs
Price Change History for 6008 Windsweep Rd, Bethel Island, (MLS® #41102894)
| Date | Details | Change |
|---|---|---|
| Price Increased from $1,149,990 to $1,169,990 | ||
| Price Reduced from $1,161,479 to $1,149,990 | ||
| Price Reduced from $1,191,479 to $1,161,479 |
Kaylee Patterson, Blue Mountain Construction Srvs.
Based on information from California Regional Multiple Listing Service, Inc. as of December 19th, 2025 at 9:56pm PST. This information is for your personal, non-commercial use and may not be used for any purpose other than to identify prospective properties you may be interested in purchasing. Display of MLS data is usually deemed reliable but is NOT guaranteed accurate by the MLS. Buyers are responsible for verifying the accuracy of all information and should investigate the data themselves or retain appropriate professionals. Information from sources other than the Listing Agent may have been included in the MLS data. Unless otherwise specified in writing, Broker/Agent has not and will not verify any information obtained from other sources. The Broker/Agent providing the information contained herein may or may not have been the Listing and/or Selling Agent.



