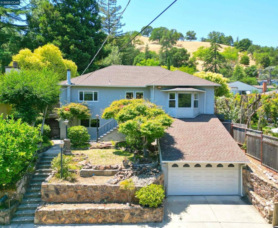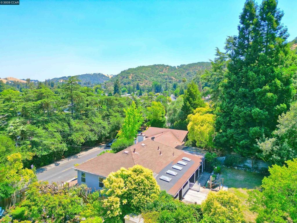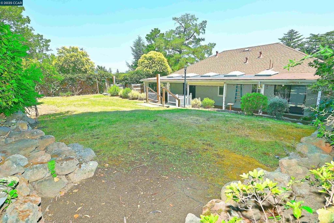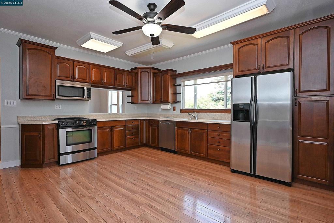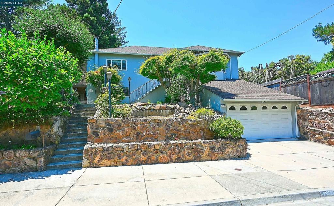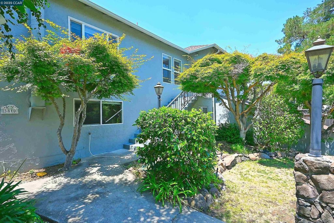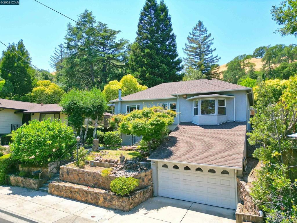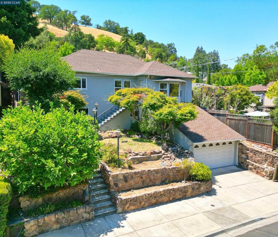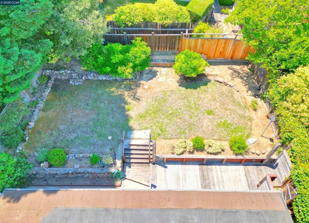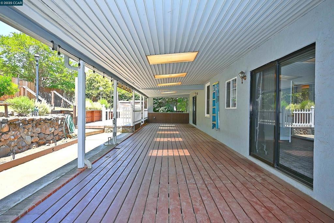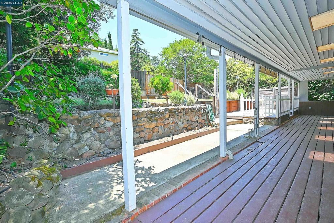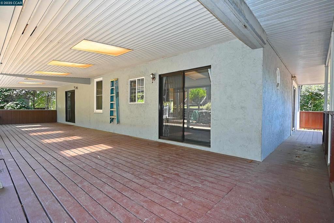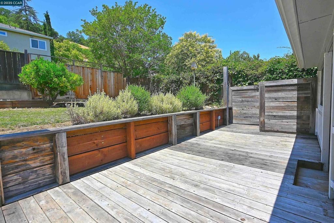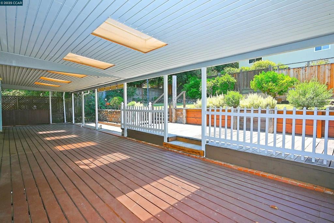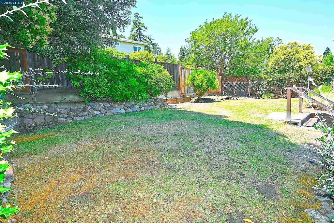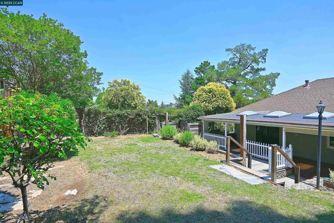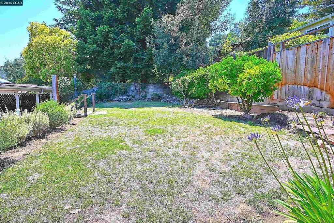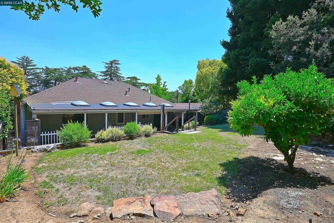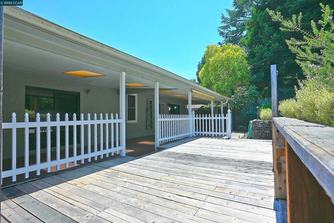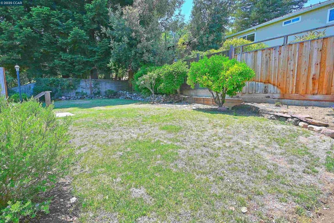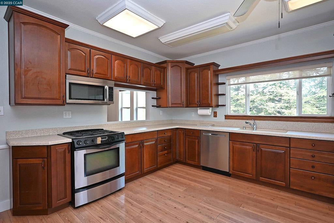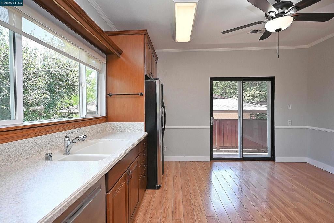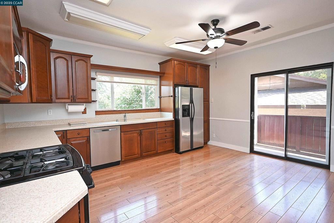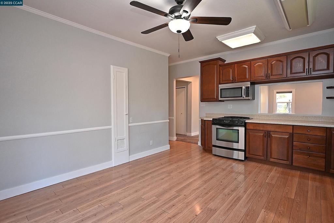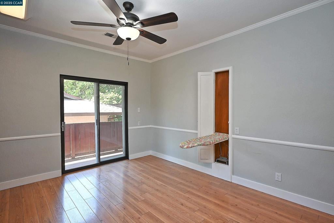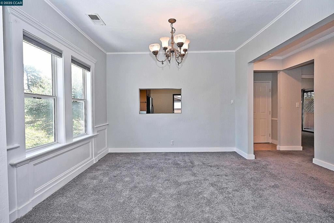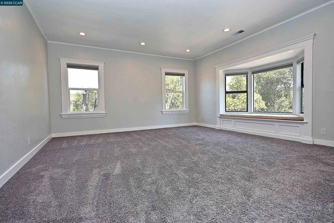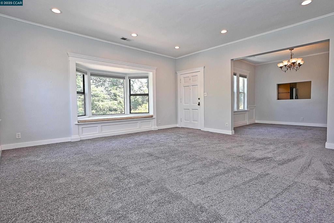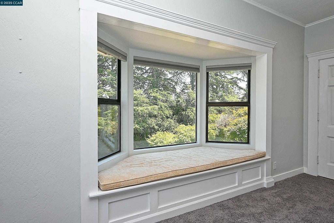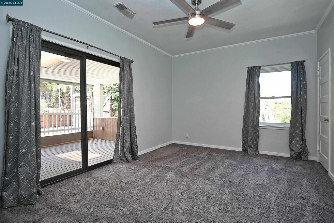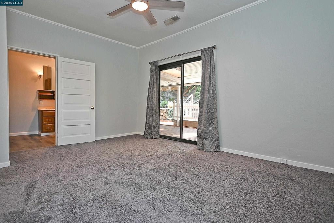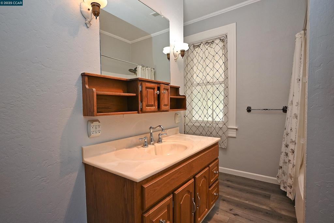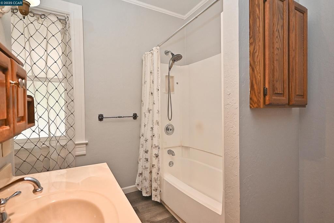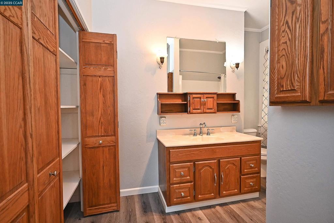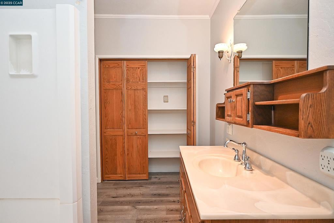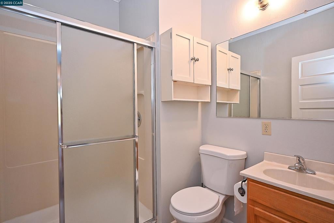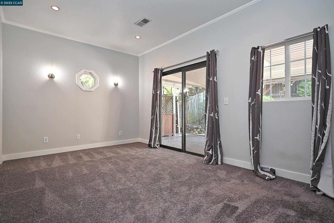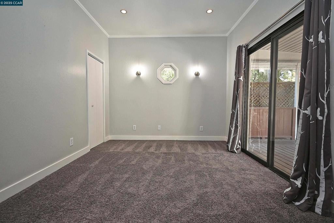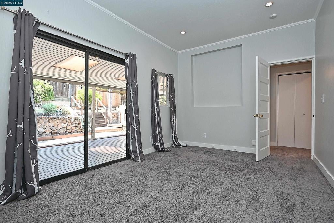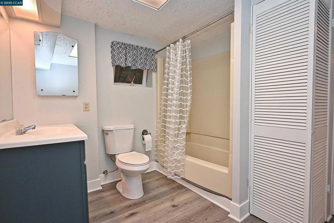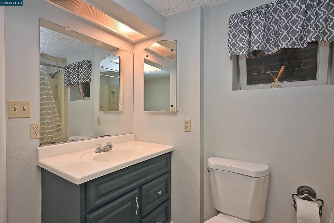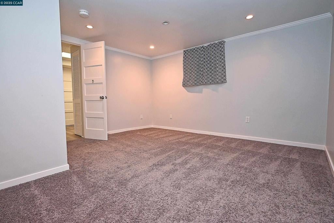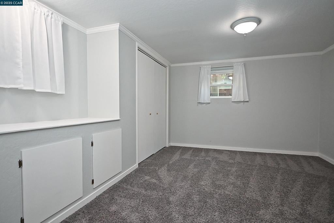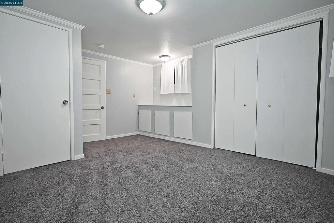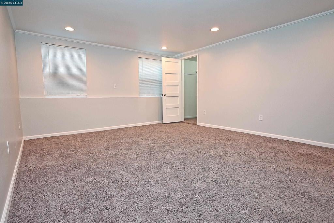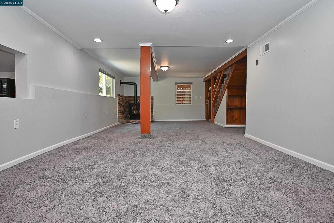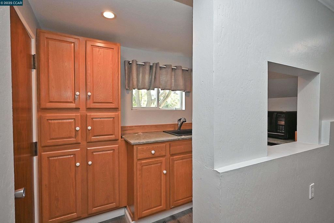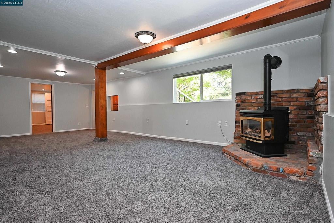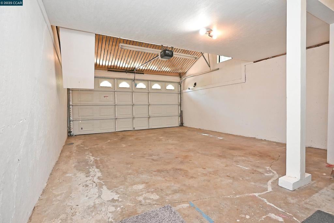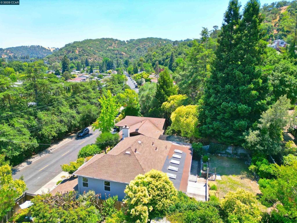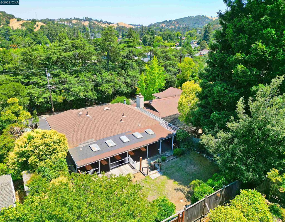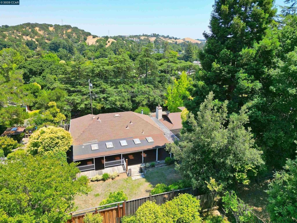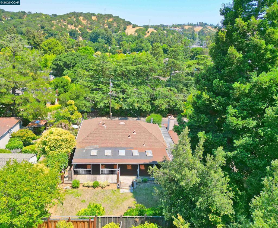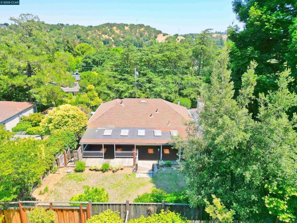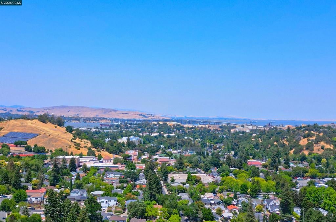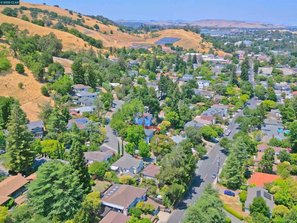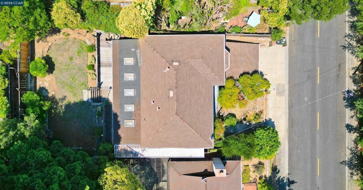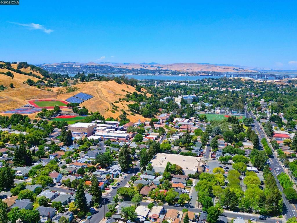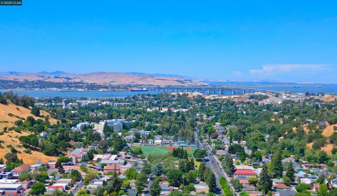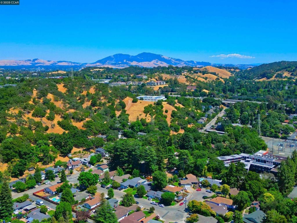- 4 Beds
- 3 Baths
- 2,222 Sqft
- .13 Acres
3810 Canyon Way
Vintage charmer tucked away in the hills of Martinez..4 Bedrooms..3 Full Baths, large living room with a classic Bay Window, Canned lighting & blinds with classic moulding too. Family sized Dining Room with a pass-thru to a large Country Kitchen with styled and railed cabinets and an eating area too..Primary Bedroom with slider door access to a large flat backyard, shower over tub and a ceiling fan too..Full bathroom down the Hall and a bedroom with a porthole window and access to the backyard. Downstairs is a family Dream area with huge family room with Fireplace, kitchenette, laundry, bathroom, large dormer bedroom plus another bedroom...inside access to the garage and a separate entrance too...This area could be a Granny unit as well...Dual Pane and Fresh Paint thru-out..The backyard has a elevated, flat, rock walled grass area perfect for family fun..a covered wood deck across the back of the house..The attached garage has fold-up ladder revealing a large storage area...Very close to Alhambra High School and is in the highly rated JOHN SWETT ELEMENTARY School district. Close to the highway 4 commute corridor...A few blocks to Historic Downtown Martinez and access to vintage stores, restaurants, marina, Amtrac, Water Front Park, Ball Fields, Dog Park and Bocce Courts...
Essential Information
- MLS® #41104681
- Price$869,950
- Bedrooms4
- Bathrooms3.00
- Full Baths3
- Square Footage2,222
- Acres0.13
- Year Built1936
- TypeResidential
- Sub-TypeSingle Family Residence
- StyleTraditional
- StatusActive
Community Information
- Address3810 Canyon Way
- SubdivisionNot Listed
- CityMartinez
- CountyContra Costa
- Zip Code94553
Amenities
- Parking Spaces2
- ParkingGarage
- # of Garages2
- GaragesGarage
- PoolNone
Interior
- InteriorCarpet
- Interior FeaturesEat-in Kitchen
- AppliancesGas Water Heater
- HeatingForced Air
- CoolingCentral Air
- FireplaceYes
- StoriesTwo
Fireplaces
Family Room, Gas, Raised Hearth, Free Standing
Exterior
- ExteriorStucco
- Lot DescriptionBack Yard
- RoofShingle
- ConstructionStucco
School Information
- DistrictMartinez
Additional Information
- Date ListedJuly 13th, 2025
- Days on Market53
Listing Details
- AgentBill Gallagher
- OfficeBHHS Drysdale Properties
Bill Gallagher, BHHS Drysdale Properties.
Based on information from California Regional Multiple Listing Service, Inc. as of September 5th, 2025 at 3:26pm PDT. This information is for your personal, non-commercial use and may not be used for any purpose other than to identify prospective properties you may be interested in purchasing. Display of MLS data is usually deemed reliable but is NOT guaranteed accurate by the MLS. Buyers are responsible for verifying the accuracy of all information and should investigate the data themselves or retain appropriate professionals. Information from sources other than the Listing Agent may have been included in the MLS data. Unless otherwise specified in writing, Broker/Agent has not and will not verify any information obtained from other sources. The Broker/Agent providing the information contained herein may or may not have been the Listing and/or Selling Agent.



