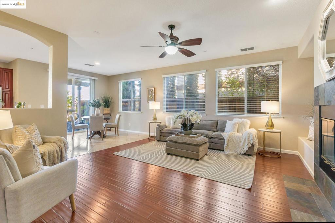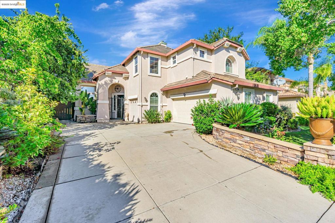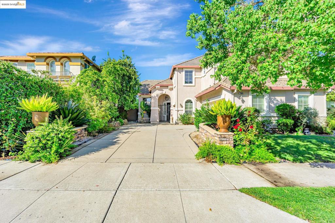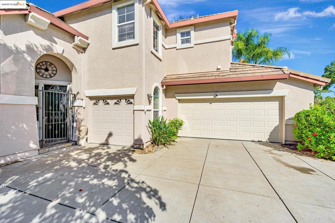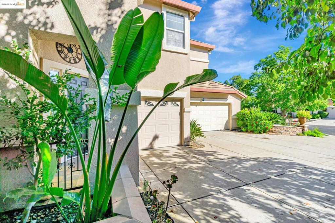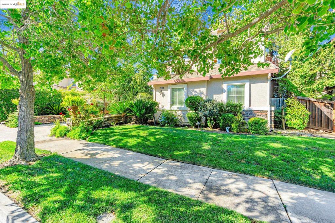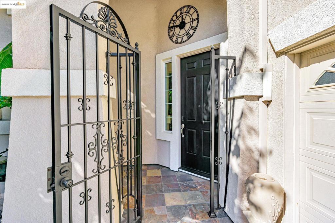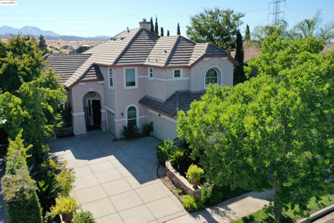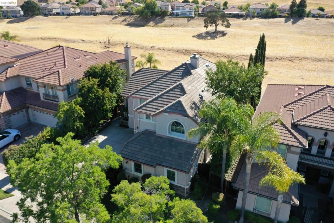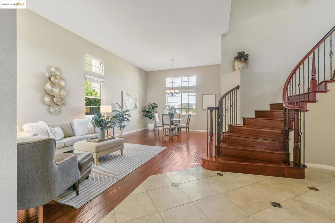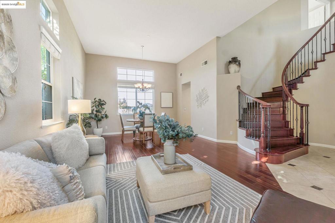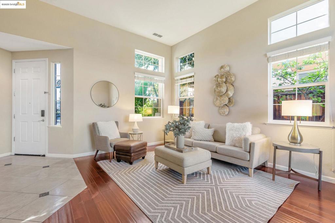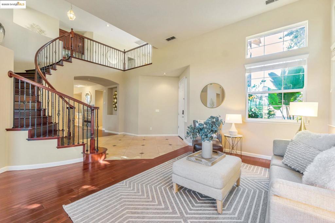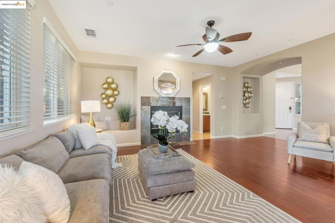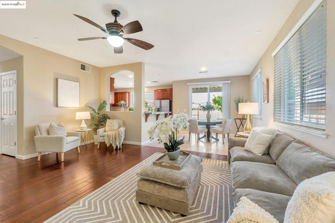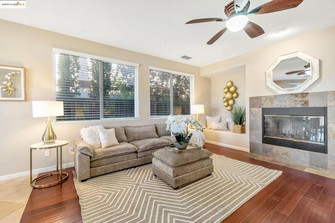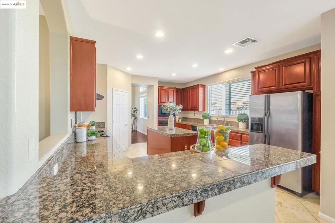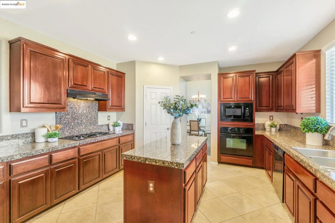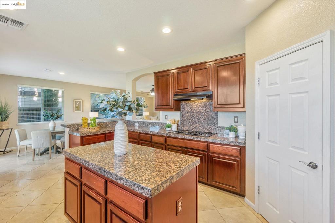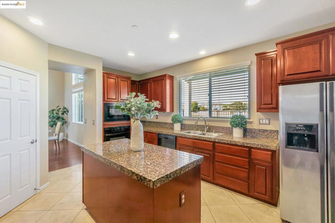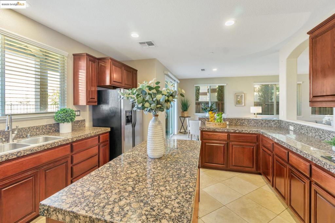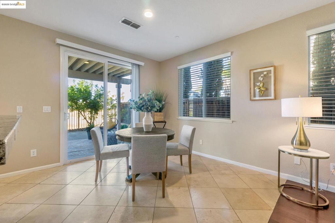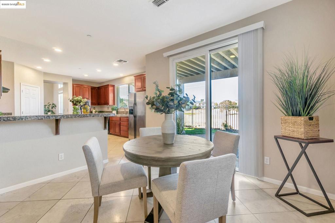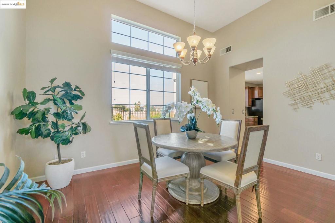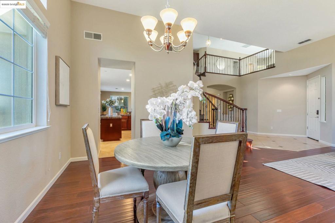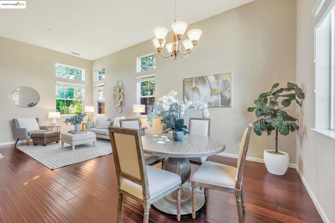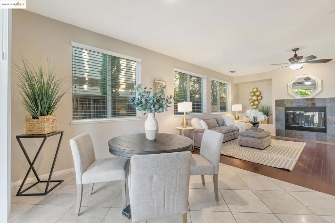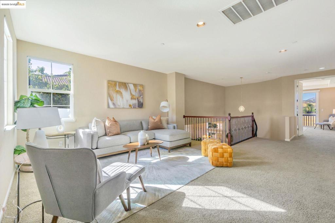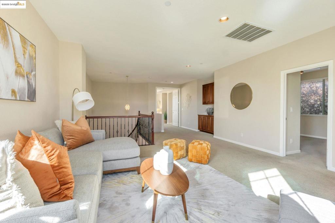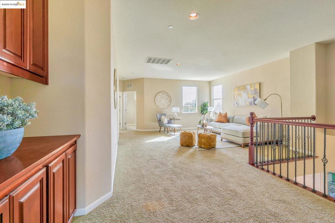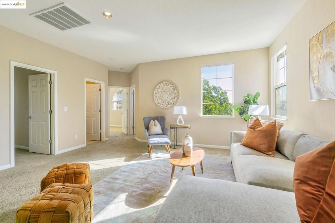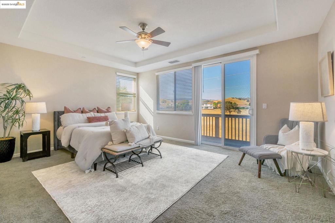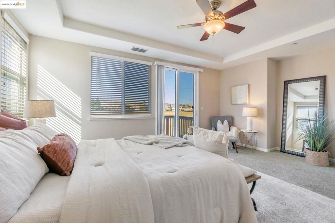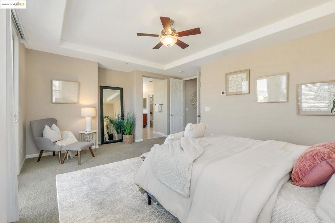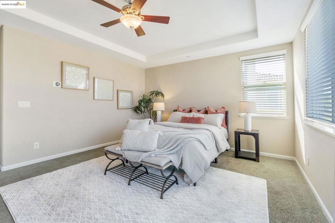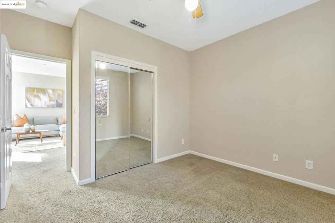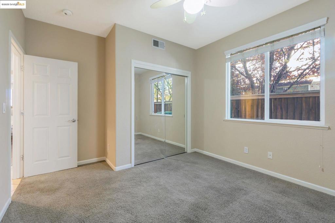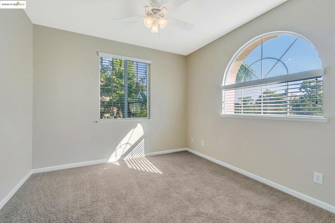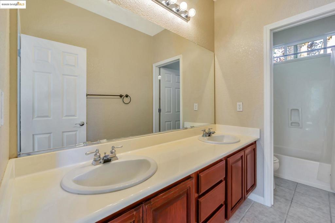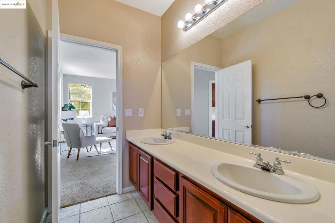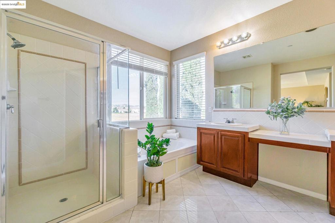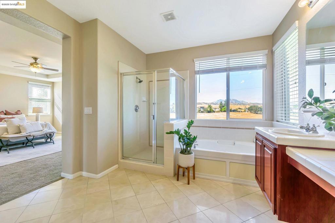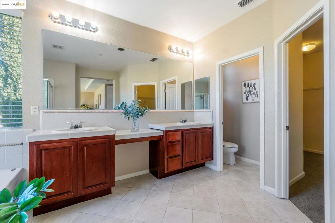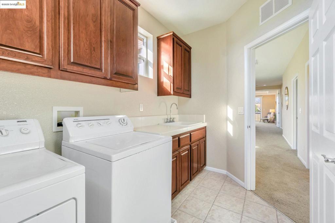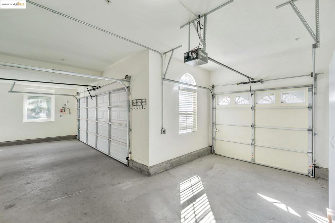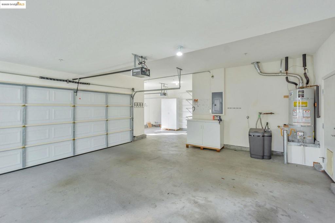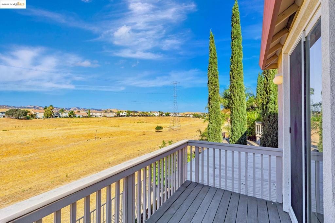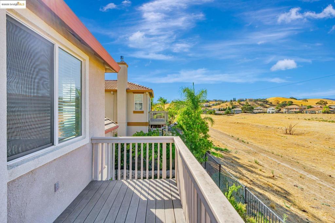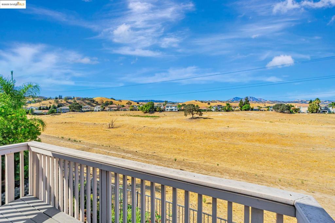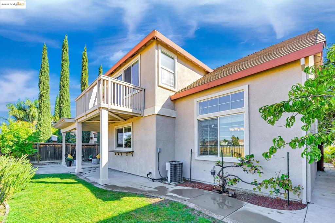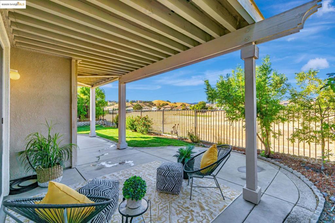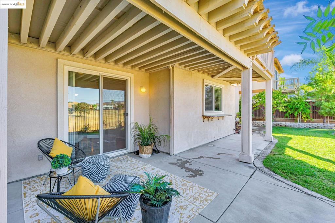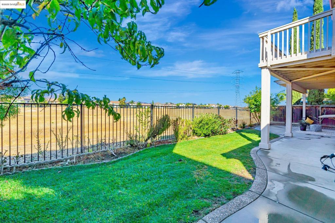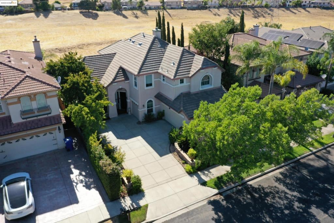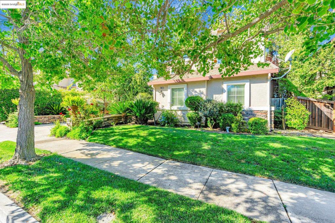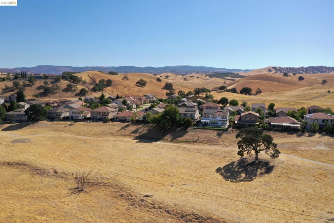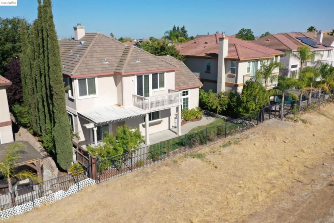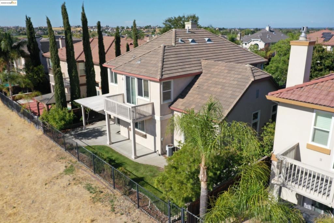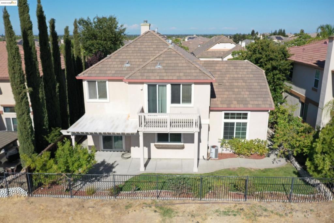- 4 Beds
- 3 Baths
- 2,951 Sqft
- .14 Acres
2665 Torrey Pines Dr
Welcome to this immaculate two-story gem nestled in the highly sought-after community of Deer Ridge—renowned for its top-rated schools! Enjoy stunning PANORAMIC views and the rare privacy of NO REAR NEIGHBORS!! . From the moment you arrive, you’ll be captivated by the home’s exceptional curb appeal, featuring a professionally landscaped front yard, mature fruit trees! Inside, you’re greeted by soaring vaulted ceilings, an abundance of natural light, and a spacious, open-concept layout. This thoughtfully designed home offers a convenient BEDROOM AND BATH ON MAIN LEVEL perfect for guests or multigenerational living. The interior showcases gleaming floors and custom tile work, an upgraded stair railing, and an expansive kitchen that flows seamlessly into both the family room and formal dining area—ideal for everyday living and entertaining. Step outside to your private backyard retreat, complete with mature fruit trees and no rear neighbors, offering a peaceful and functional space for relaxation or gatherings. Ideally located near golf courses, shopping, major freeways, and John Muir Medical Center, this home combines comfort, style, and an unbeatable location. Don’t miss the opportunity to make this beautifully updated home YOURS!!
Essential Information
- MLS® #41105200
- Price$908,900
- Bedrooms4
- Bathrooms3.00
- Full Baths3
- Square Footage2,951
- Acres0.14
- Year Built2004
- TypeResidential
- Sub-TypeSingle Family Residence
- StyleTraditional
- StatusActive
Community Information
- Address2665 Torrey Pines Dr
- SubdivisionDEER RIDGE
- CityBrentwood
- CountyContra Costa
- Zip Code94513
Amenities
- Parking Spaces3
- ParkingGarage
- # of Garages3
- GaragesGarage
- PoolNone
Interior
- InteriorCarpet, Wood
- HeatingForced Air
- CoolingCentral Air
- FireplaceYes
- FireplacesFamily Room
- StoriesTwo
Exterior
- ExteriorStucco
- Lot DescriptionBack Yard, Street Level
- RoofTile
- ConstructionStucco
Additional Information
- Date ListedJuly 17th, 2025
- Days on Market163
Listing Details
- AgentBryan Hogge
- OfficeCorcoran Icon Properties
Price Change History for 2665 Torrey Pines Dr, Brentwood, (MLS® #41105200)
| Date | Details | Change |
|---|---|---|
| Price Reduced from $917,900 to $908,900 | ||
| Price Reduced from $928,900 to $917,900 | ||
| Price Reduced from $938,900 to $928,900 | ||
| Price Reduced from $948,900 to $938,900 | ||
| Price Reduced from $967,900 to $948,900 |
Bryan Hogge, Corcoran Icon Properties.
Based on information from California Regional Multiple Listing Service, Inc. as of December 27th, 2025 at 1:30pm PST. This information is for your personal, non-commercial use and may not be used for any purpose other than to identify prospective properties you may be interested in purchasing. Display of MLS data is usually deemed reliable but is NOT guaranteed accurate by the MLS. Buyers are responsible for verifying the accuracy of all information and should investigate the data themselves or retain appropriate professionals. Information from sources other than the Listing Agent may have been included in the MLS data. Unless otherwise specified in writing, Broker/Agent has not and will not verify any information obtained from other sources. The Broker/Agent providing the information contained herein may or may not have been the Listing and/or Selling Agent.



