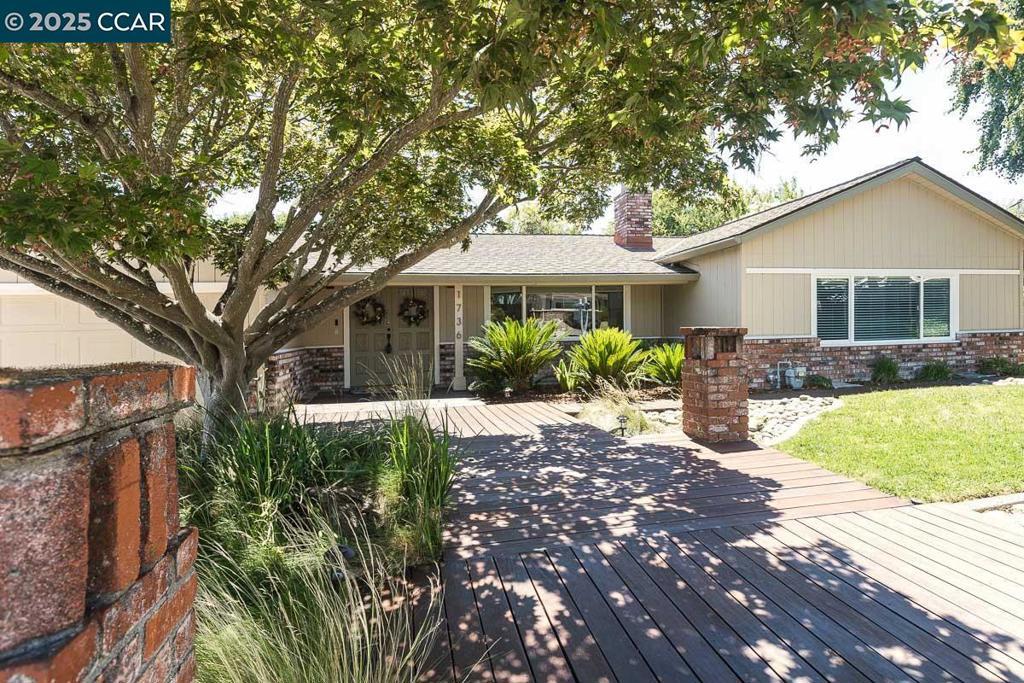- 3 Beds
- 2 Baths
- 1,832 Sqft
- .19 Acres
1736 Silverwood Dr
Open Saturday, 9/6, 1-3PM, & Sunday, 9/7, 1-4PM. Located on a serene, tree-lined street, this beautifully updated 3-bedroom, 2-bathroom home offers the perfect blend of style, comfort, and functionality. Enjoy rich wood flooring, dual-pane windows, and a seamless indoor-outdoor flow ideal for entertaining. The spacious living area features a striking double-sided fireplace, connecting the main living room to the dining area and creating a warm, inviting atmosphere. The gourmet kitchen is a chef’s dream, complete with granite countertops, stainless steel appliances, microwave, dishwasher, and elegant finishes throughout. A custom-built bar setup includes a Perlick commercial-grade refrigerator, extreme icemaker, and tailored cabinetry—perfect for hosting guests. Step outside to your private backyard oasis, where summer fun awaits. Incredible side yard workshop with custom shelving, ideal for DIY projects and large item storage. Cool off in the sparkling pool with a basketball hoop, gas pool heater, and solar heating, generous off-street parking. The outdoor kitchen is a showstopper, featuring a built-in BBQ, refrigerator, sink, and IPE decking. Relax on the covered porch or entertain beneath the stars. Just minutes from scenic trails and the beloved Hidden Lakes Park.
Essential Information
- MLS® #41105246
- Price$985,000
- Bedrooms3
- Bathrooms2.00
- Full Baths2
- Square Footage1,832
- Acres0.19
- Year Built1960
- TypeResidential
- Sub-TypeSingle Family Residence
- StyleRanch
- StatusActive
Community Information
- Address1736 Silverwood Dr
- SubdivisionOther
- CityMartinez
- CountyContra Costa
- Zip Code94553
Amenities
- Parking Spaces3
- ParkingGarage
- # of Garages2
- GaragesGarage
- Has PoolYes
Pool
Gunite, In Ground, Solar Heat, Gas Heat
Interior
- InteriorSee Remarks, Wood
- Interior FeaturesUtility Room, Workshop
- HeatingForced Air
- CoolingCentral Air
- FireplaceYes
- StoriesOne
Fireplaces
Family Room, Living Room, Gas Starter
Exterior
- ExteriorStucco
- RoofShingle
- ConstructionStucco
Lot Description
Back Yard, Front Yard, Garden, Street Level
Additional Information
- Date ListedJuly 17th, 2025
- Days on Market50
Listing Details
- AgentMark Shaw
- OfficeRE/MAX Accord
Mark Shaw, RE/MAX Accord.
Based on information from California Regional Multiple Listing Service, Inc. as of September 5th, 2025 at 6:15pm PDT. This information is for your personal, non-commercial use and may not be used for any purpose other than to identify prospective properties you may be interested in purchasing. Display of MLS data is usually deemed reliable but is NOT guaranteed accurate by the MLS. Buyers are responsible for verifying the accuracy of all information and should investigate the data themselves or retain appropriate professionals. Information from sources other than the Listing Agent may have been included in the MLS data. Unless otherwise specified in writing, Broker/Agent has not and will not verify any information obtained from other sources. The Broker/Agent providing the information contained herein may or may not have been the Listing and/or Selling Agent.






































