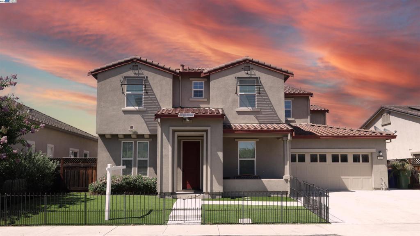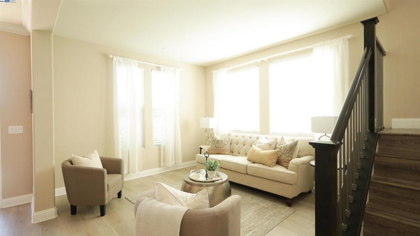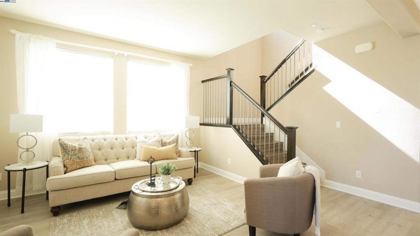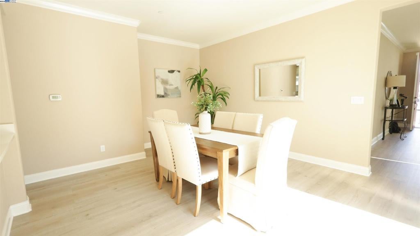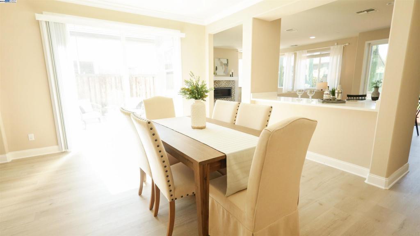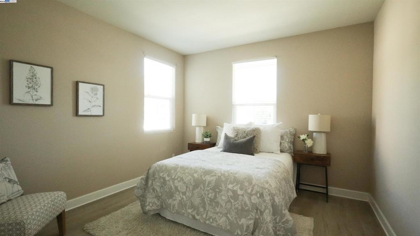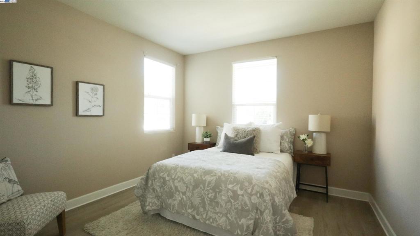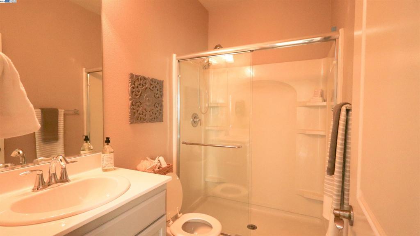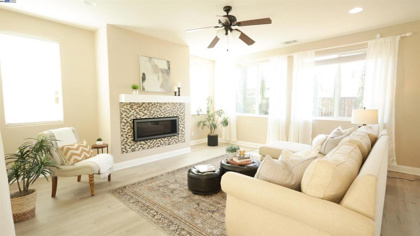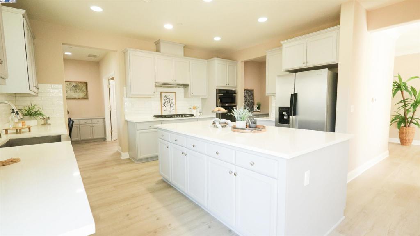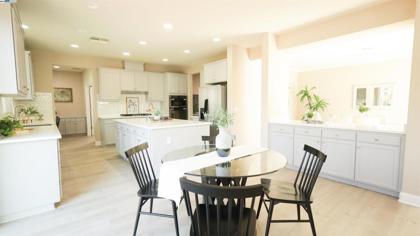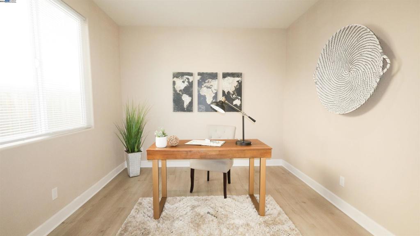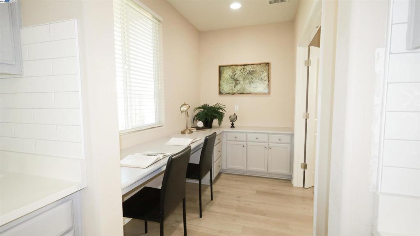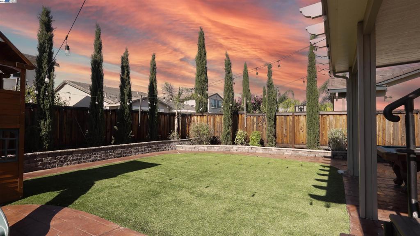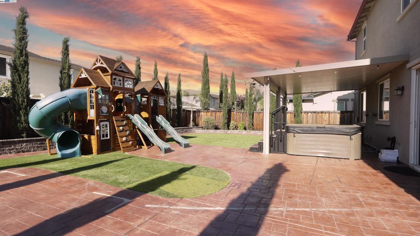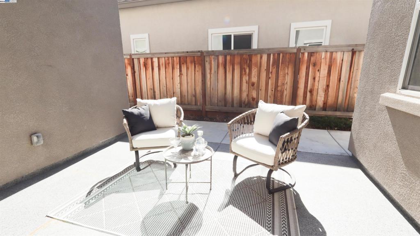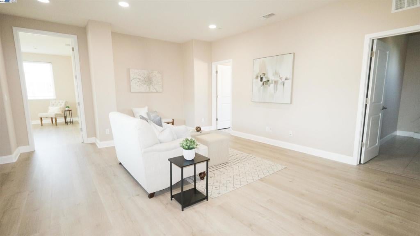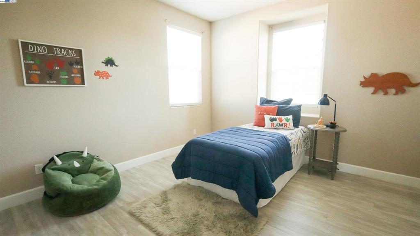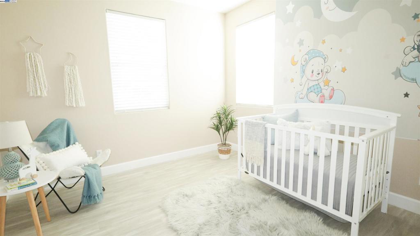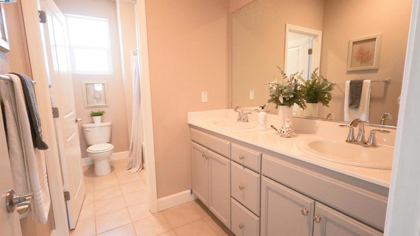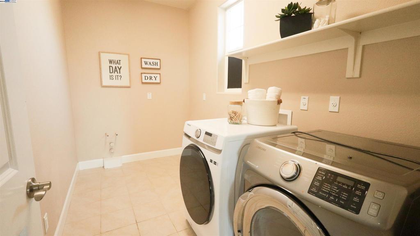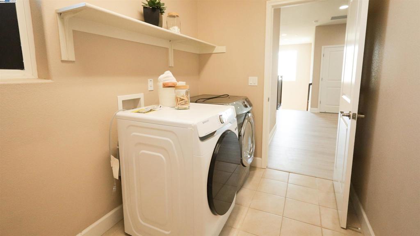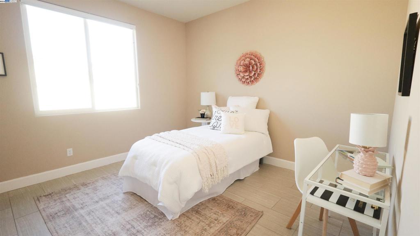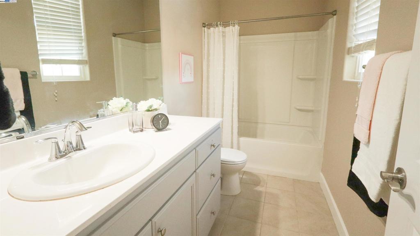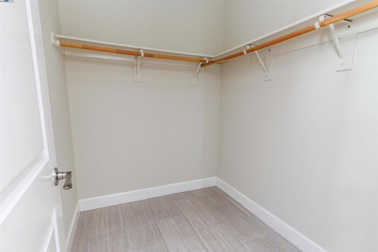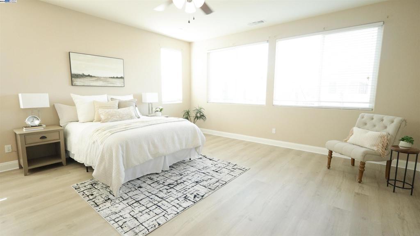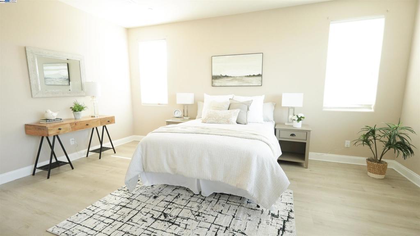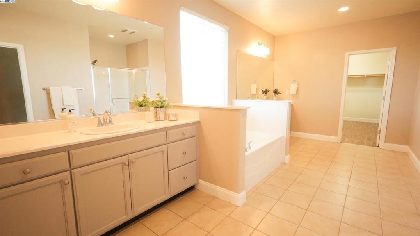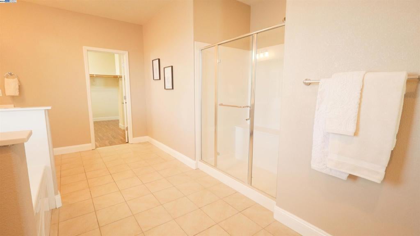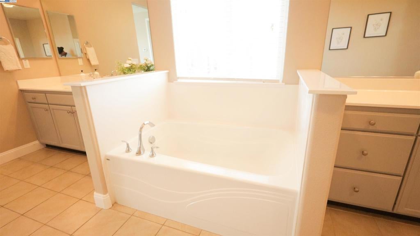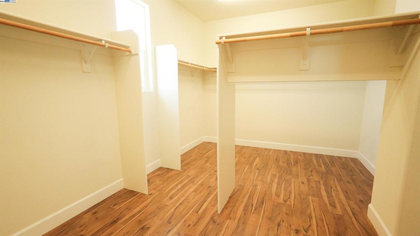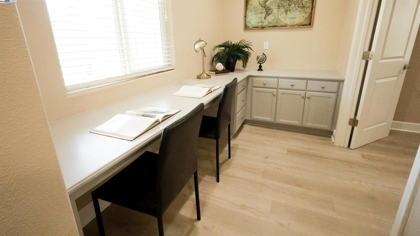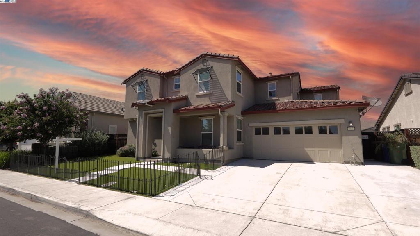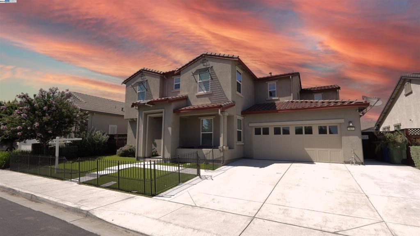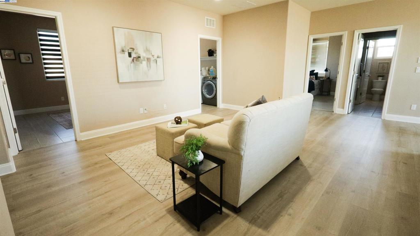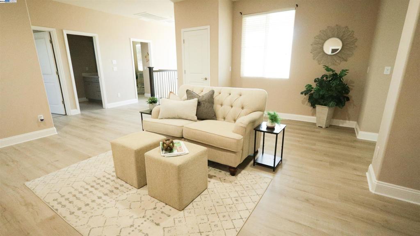- 6 Beds
- 4 Baths
- 3,716 Sqft
- .17 Acres
967 Dainty Ave
Welcome to this stunning 6-bed, 4-bath home. Spanning 3,716 square feet, this beautifully renovated home offers modern elegance, spacious living, and exceptional comfort. On the main floor, you’ll find a flex room, a bedroom, and a full bathroom—perfect in laws living or visitors. Dining room that connects to the Courtyard. A breakfast nook, and a captivating living room with a cozy fireplace. The separate dining area and dual kitchen islands provide ample space for entertaining, while the stylish countertops, roomy pantry, and office area that extends into another bedroom .Step outside to your expansive backyard oasis, complete with a Jacuzzi and a covered Patio ideal for relaxation and gatherings. Upstairs, a spacious loft awaits your creative touch. You’ll find two generously sized bedrooms and a full bath. A large laundry room. An In-suite with a walk-in closet and full bath.The primary suite is a true retreat—featuring a luxurious bathroom with a walk-in shower and an enormous walk-in closet.This home has been thoughtfully upgraded with brand new flooring, Brand new backsplash and freshly painted cabinets, doors and walls. Roof, Solar, gutters, and attic are freshly cleaned with added insulation.
Essential Information
- MLS® #41105391
- Price$899,000
- Bedrooms6
- Bathrooms4.00
- Full Baths4
- Square Footage3,716
- Acres0.17
- Year Built2016
- TypeResidential
- Sub-TypeSingle Family Residence
- StatusActive
Community Information
- Address967 Dainty Ave
- SubdivisionBRENTWOOD
- CityBrentwood
- CountyContra Costa
- Zip Code94513
Amenities
- Parking Spaces2
- # of Garages2
Parking
Garage, Garage Door Opener, One Space
Garages
Garage, Garage Door Opener, One Space
Interior
- InteriorVinyl
- Interior FeaturesEat-in Kitchen
- AppliancesDryer, Washer
- HeatingForced Air, Natural Gas
- CoolingCentral Air, Whole House Fan
- FireplaceYes
- FireplacesGas, Living Room
- StoriesTwo
Exterior
- ExteriorStucco
- RoofTile
- ConstructionStucco
Lot Description
Back Yard, Front Yard, Sprinklers Timer, Street Level, Yard
Additional Information
- Date ListedJuly 23rd, 2025
- Days on Market37
Listing Details
- AgentKhristian Buison
- OfficeKeller Williams Silicon
Khristian Buison, Keller Williams Silicon.
Based on information from California Regional Multiple Listing Service, Inc. as of August 29th, 2025 at 2:37pm PDT. This information is for your personal, non-commercial use and may not be used for any purpose other than to identify prospective properties you may be interested in purchasing. Display of MLS data is usually deemed reliable but is NOT guaranteed accurate by the MLS. Buyers are responsible for verifying the accuracy of all information and should investigate the data themselves or retain appropriate professionals. Information from sources other than the Listing Agent may have been included in the MLS data. Unless otherwise specified in writing, Broker/Agent has not and will not verify any information obtained from other sources. The Broker/Agent providing the information contained herein may or may not have been the Listing and/or Selling Agent.



