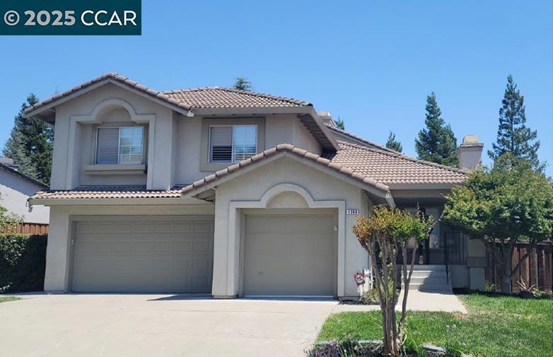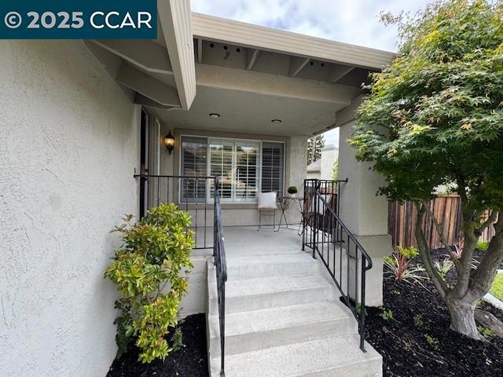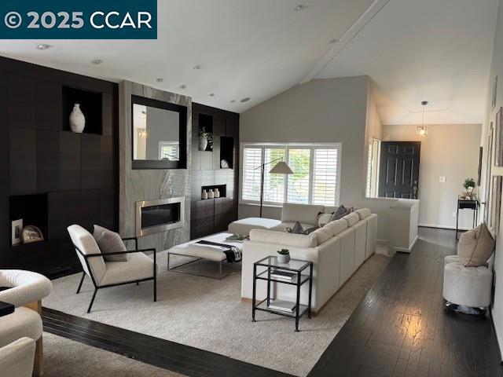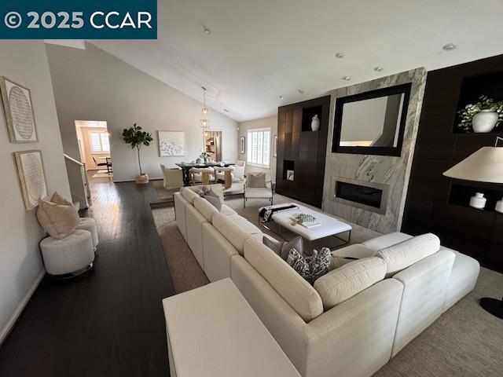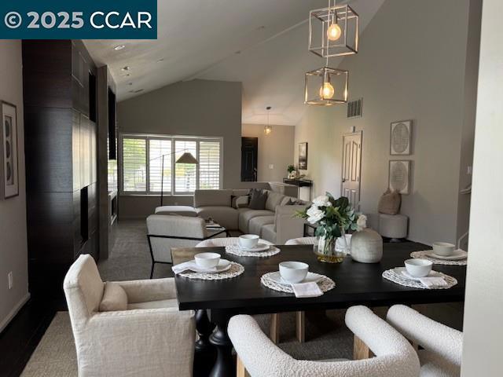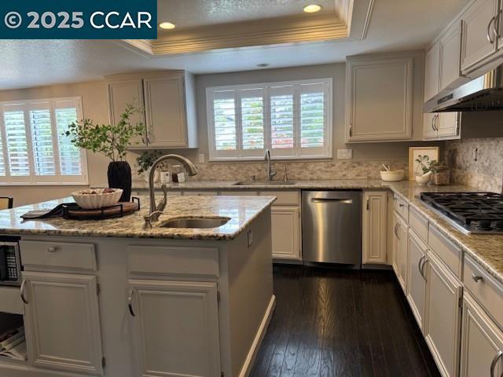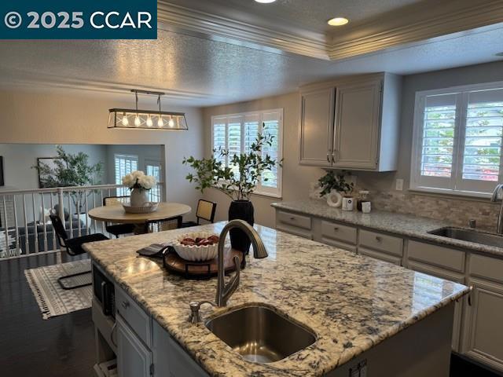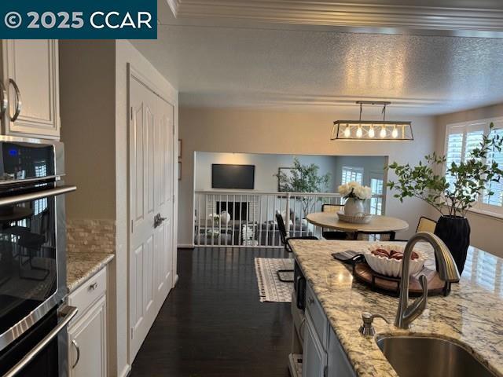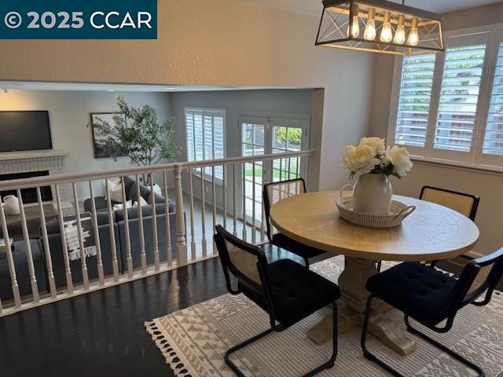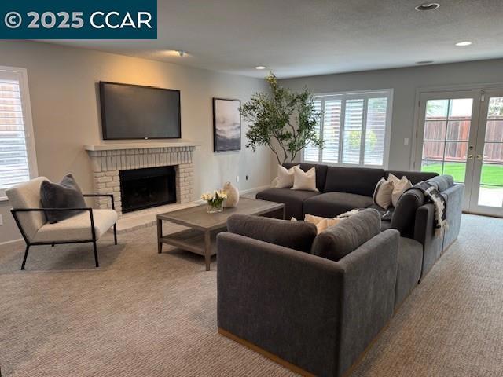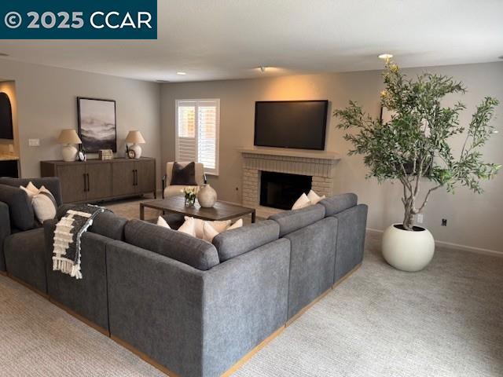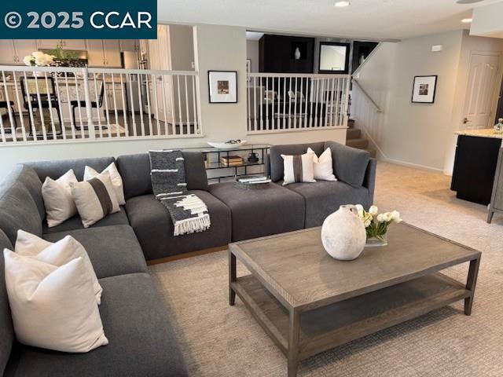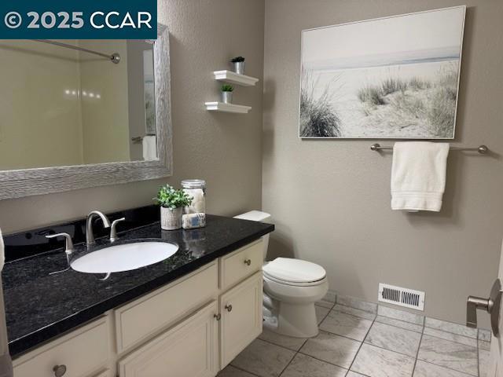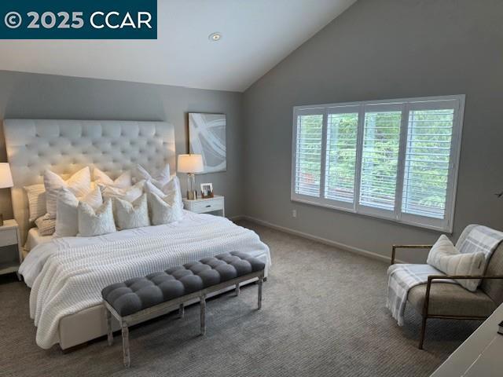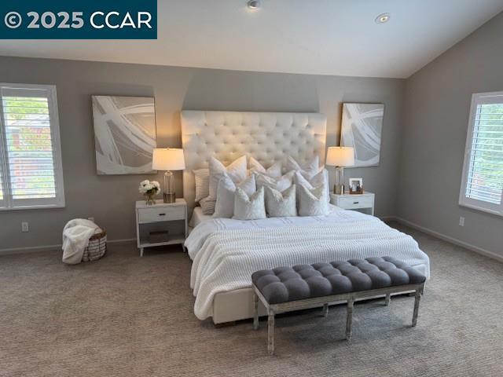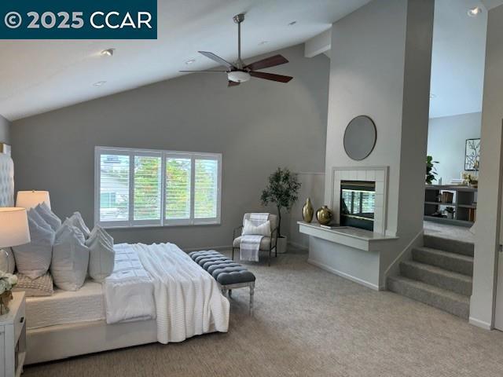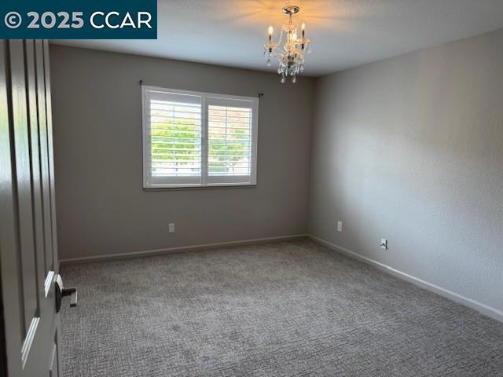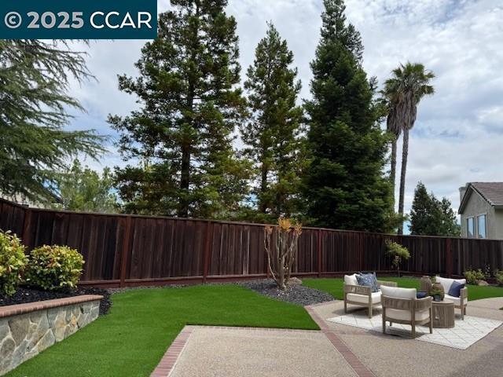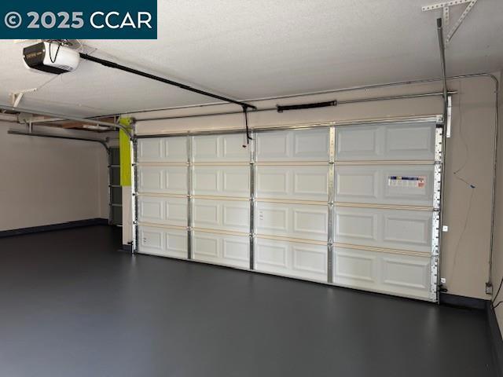- 4 Beds
- 3 Baths
- 3,488 Sqft
- ¼ Acres
4368 Mansfield Drive
4368 Mansfield Drive / Danville Beautiful Bettencourt Ranch Open Concept with Soaring Ceilings throughout, Chef’s Kitchen, Expansive Family Room with French Doors to the Backyard and More! • 4 Bedrooms/ 3 Full Baths/ 3 Fireplaces/ 3 Car Garage • 3,488 sq ft home on .25 acre • Formal Dining and Living Room combination with sunken living space with custom built-in fireplace wall feature • Chef’s kitchen complete with granite countertops, new backsplash, stainless appliances, spacious island, and plenty of dining space • Primary Suite has adjoining sitting area/ office with two-sided fireplace and vaulted ceilings • Downstairs bedroom and full bath are perfect for guests and/or in-laws • Play Structure is a bonus to the beautifully landscaped back yard with artificial turf play area, hardscape, and timed irrigation • Brand new carpet, paint, recessed can lights, and landscaping throughout • Close to neighborhood park community pool, tennis courts, playground, and open space
Essential Information
- MLS® #41105780
- Price$2,195,000
- Bedrooms4
- Bathrooms3.00
- Full Baths3
- Square Footage3,488
- Acres0.25
- Year Built1993
- TypeResidential
- Sub-TypeSingle Family Residence
- StyleContemporary
- StatusActive
Community Information
- Address4368 Mansfield Drive
- SubdivisionBETTENCOURT RNCH
- CityDanville
- CountyContra Costa
- Zip Code94506
Amenities
- Parking Spaces3
- ParkingGarage, Garage Door Opener
- # of Garages3
- GaragesGarage, Garage Door Opener
- ViewPark/Greenbelt, Hills
- Has PoolYes
- PoolNone, Association
Amenities
Clubhouse, Playground, Pool, Security, Tennis Court(s)
Interior
- InteriorCarpet, Tile, Wood
- Interior FeaturesEat-in Kitchen
- AppliancesGas Water Heater
- HeatingForced Air
- CoolingCentral Air
- FireplaceYes
- StoriesTwo
Fireplaces
Family Room, Living Room, Primary Bedroom, Raised Hearth, Multi-Sided
Exterior
- ExteriorStucco
- RoofTile
- ConstructionStucco
- FoundationSlab
Lot Description
Back Yard, Front Yard, Garden, Sprinklers In Rear, Sprinklers In Front, Sprinklers Timer, Street Level, Yard, Sprinklers On Side
School Information
- DistrictSan Ramon Valley
Additional Information
- Date ListedJuly 23rd, 2025
- Days on Market71
- HOA Fees312
- HOA Fees Freq.Monthly
Listing Details
- AgentJune Johnstone
- OfficeKeller Williams Realty
June Johnstone, Keller Williams Realty.
Based on information from California Regional Multiple Listing Service, Inc. as of October 3rd, 2025 at 9:30pm PDT. This information is for your personal, non-commercial use and may not be used for any purpose other than to identify prospective properties you may be interested in purchasing. Display of MLS data is usually deemed reliable but is NOT guaranteed accurate by the MLS. Buyers are responsible for verifying the accuracy of all information and should investigate the data themselves or retain appropriate professionals. Information from sources other than the Listing Agent may have been included in the MLS data. Unless otherwise specified in writing, Broker/Agent has not and will not verify any information obtained from other sources. The Broker/Agent providing the information contained herein may or may not have been the Listing and/or Selling Agent.



