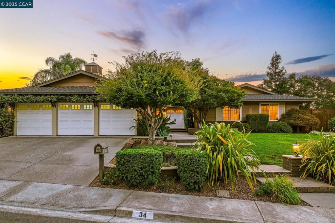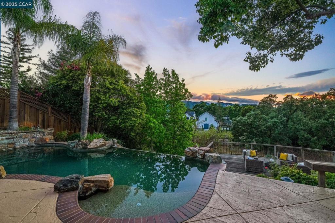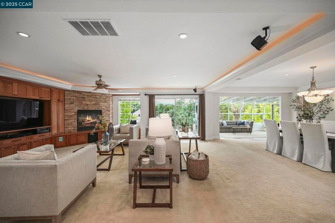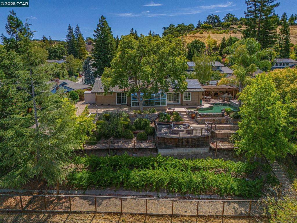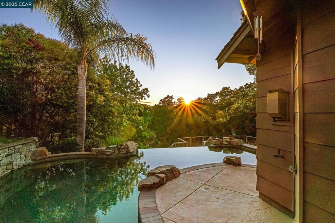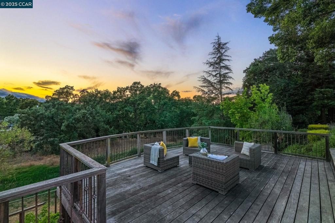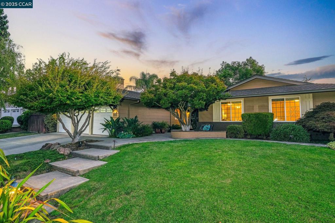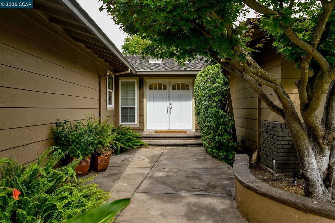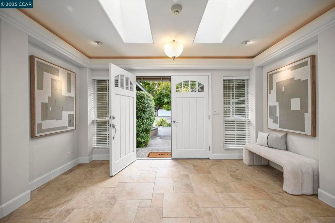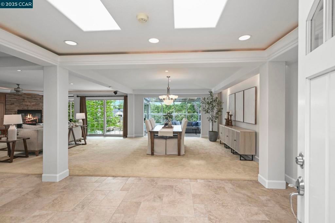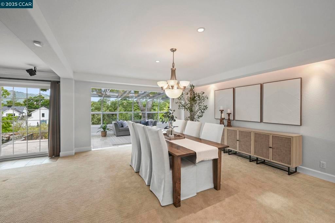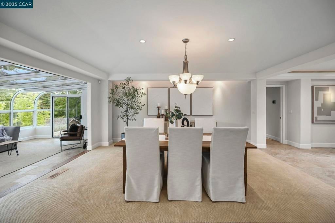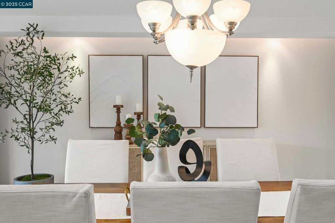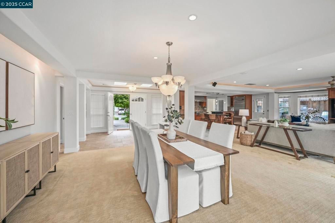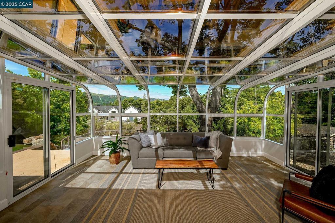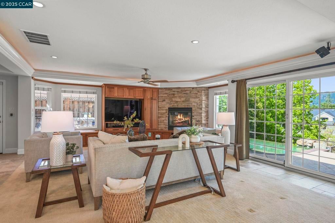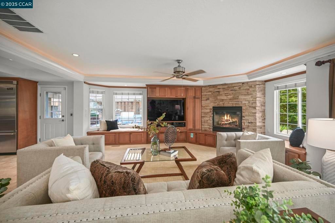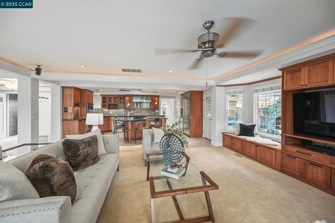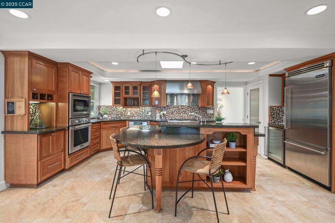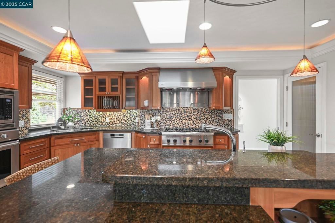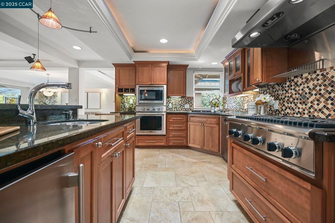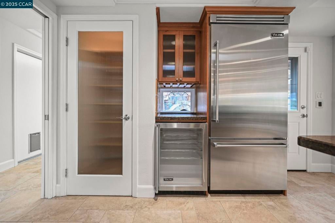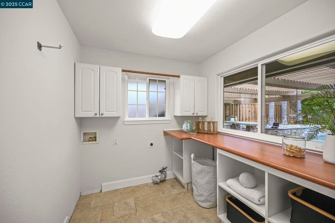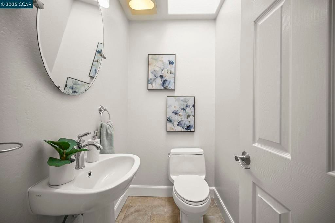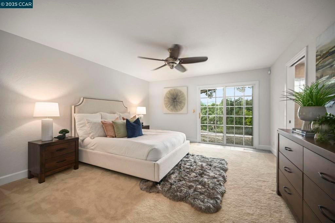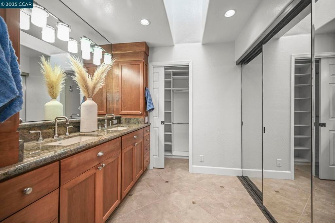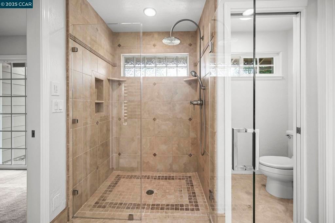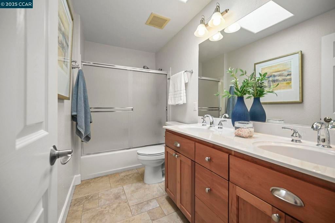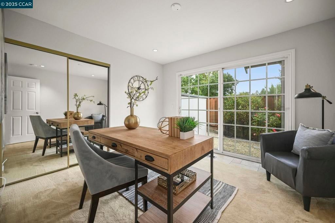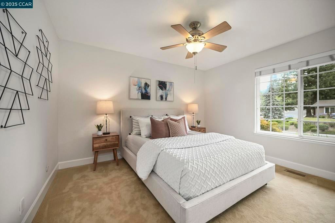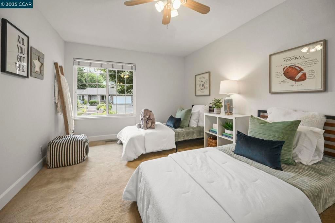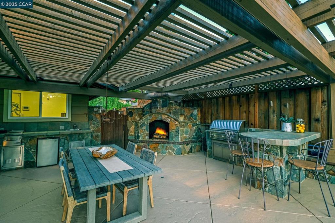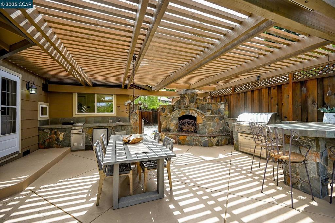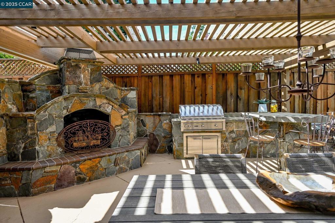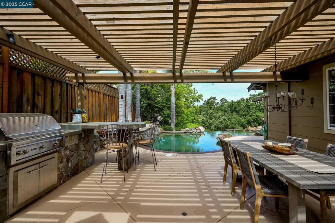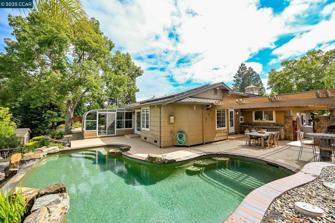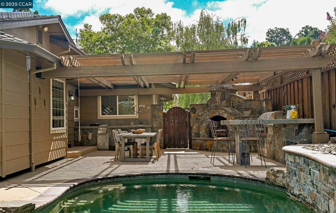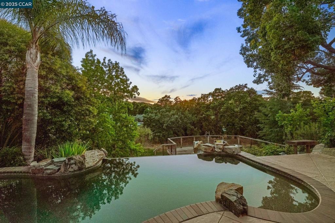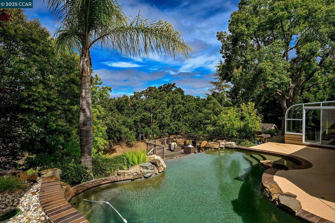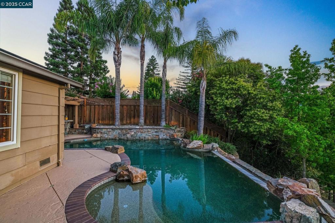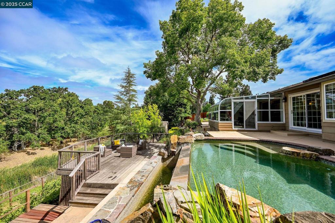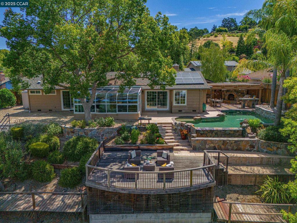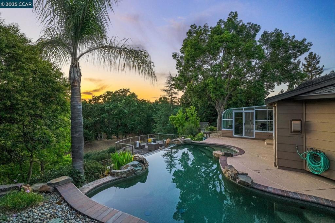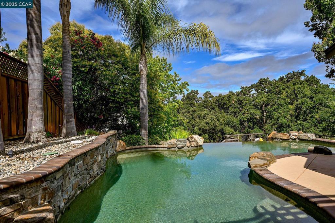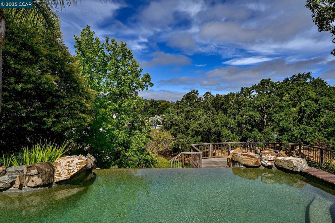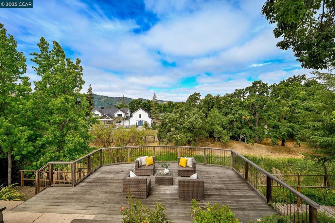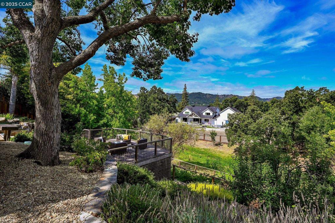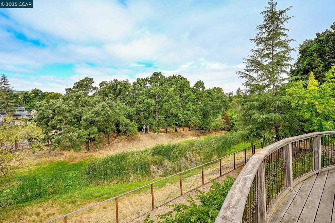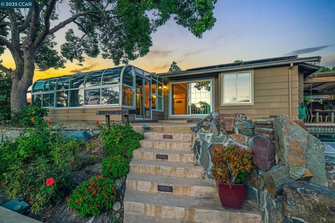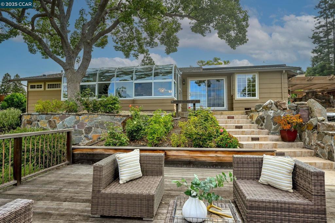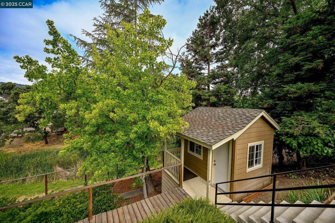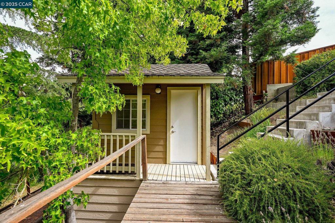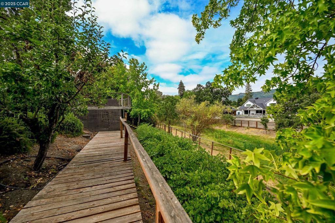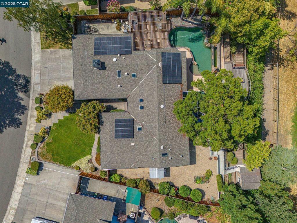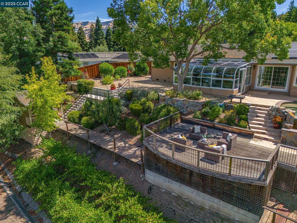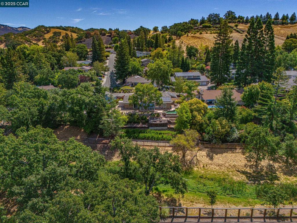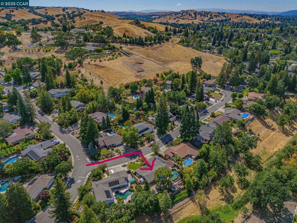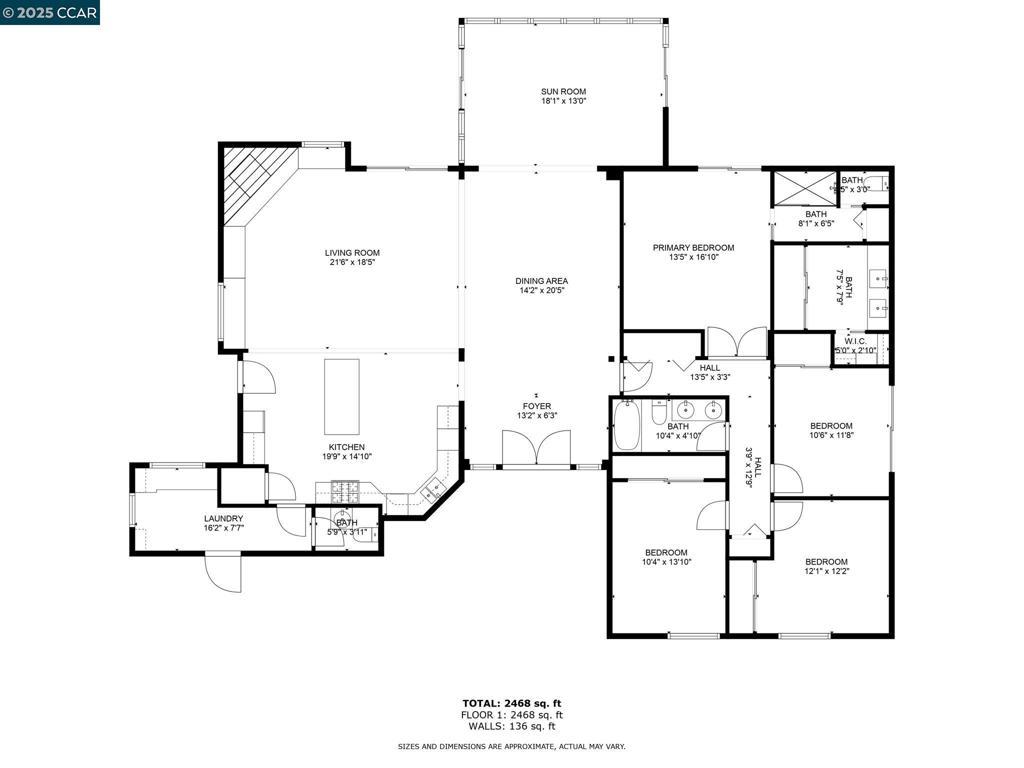- 4 Beds
- 3 Baths
- 2,635 Sqft
- .35 Acres
34 Willowview Ct
**WOW! Price Adjusted to $2,299,000!** Now is the time to get your DREAM HOME** Modern, Single-Story Masterpiece with breathtaking sunset views and an Infinity Edge Pool in Danville’s coveted Camino Verde Neighborhood. Welcome to a rare, single-story showstopper which backs to the creek below, and is nestled in one of Danville’s most sought-after neighborhoods. Step through the front door and prepare to be wowed: a gorgeous view of the hills, stunning sunset views & sunlit interiors set the tone for sophisticated living. At the heart of the home is a chef’s dream kitchen: a sleek, custom culinary space outfitted with top-of-the-line appliances, a spacious pantry, generous prep zones, with an enormous island. There is a seamless indoor-outdoor lifestyle and an entertainer’s paradise. Outside, the backyard stuns with a resort-style infinity edge pool with waterfall, outdoor kitchen, cozy fireplace & multiple relaxation zones perfect for sunset dinners or weekend gatherings. There is a detached outdoor office/flex space with electricity. The home’s atrium invites natural light year-round, enhancing peace & tranquility. Owned Solar Panels for low PG&E bills.
Essential Information
- MLS® #41106001
- Price$2,299,000
- Bedrooms4
- Bathrooms3.00
- Full Baths2
- Half Baths1
- Square Footage2,635
- Acres0.35
- Year Built1979
- TypeResidential
- Sub-TypeSingle Family Residence
- StyleContemporary
- StatusActive Under Contract
Community Information
- Address34 Willowview Ct
- SubdivisionCAMINO VERDE
- CityDanville
- CountyContra Costa
- Zip Code94526
Amenities
- Parking Spaces6
- ParkingGarage, Garage Door Opener
- # of Garages3
- GaragesGarage, Garage Door Opener
- ViewHills, Water
- Has PoolYes
- PoolIn Ground
Interior
- InteriorCarpet, Tile
- Interior FeaturesEat-in Kitchen, Atrium
- AppliancesGas Water Heater
- HeatingForced Air
- CoolingCentral Air
- FireplaceYes
- FireplacesFamily Room, Gas
- StoriesOne
Exterior
- ExteriorStucco, Wood Siding
- ConstructionStucco, Wood Siding
Lot Description
Back Yard, Cul-De-Sac, Sloped Down, Front Yard
School Information
- DistrictSan Ramon Valley
Additional Information
- Date ListedJuly 24th, 2025
- Days on Market148
Listing Details
- AgentLisa Caldwell
- OfficeRE/MAX Accord
Price Change History for 34 Willowview Ct, Danville, (MLS® #41106001)
| Date | Details | Change |
|---|---|---|
| Status Changed from Active to Active Under Contract | – | |
| Price Reduced from $2,345,000 to $2,299,000 | ||
| Price Reduced from $2,395,000 to $2,345,000 | ||
| Price Reduced from $2,499,000 to $2,395,000 |
Lisa Caldwell, RE/MAX Accord.
Based on information from California Regional Multiple Listing Service, Inc. as of December 19th, 2025 at 4:35pm PST. This information is for your personal, non-commercial use and may not be used for any purpose other than to identify prospective properties you may be interested in purchasing. Display of MLS data is usually deemed reliable but is NOT guaranteed accurate by the MLS. Buyers are responsible for verifying the accuracy of all information and should investigate the data themselves or retain appropriate professionals. Information from sources other than the Listing Agent may have been included in the MLS data. Unless otherwise specified in writing, Broker/Agent has not and will not verify any information obtained from other sources. The Broker/Agent providing the information contained herein may or may not have been the Listing and/or Selling Agent.



