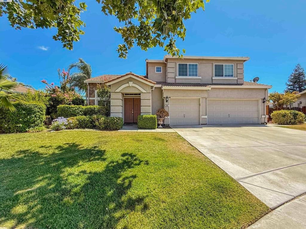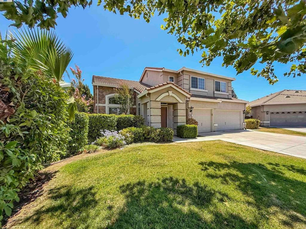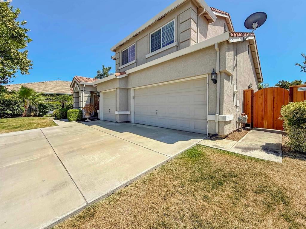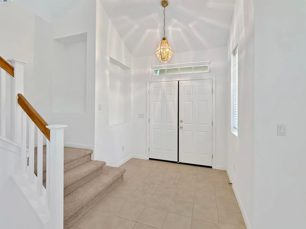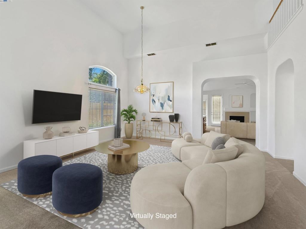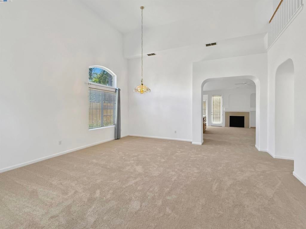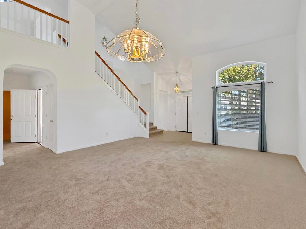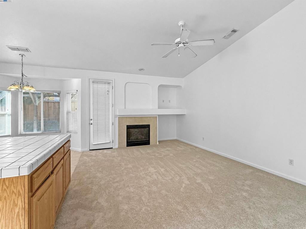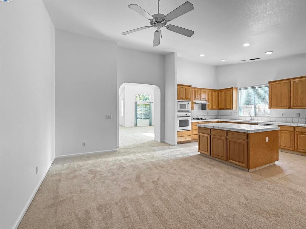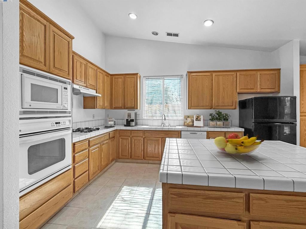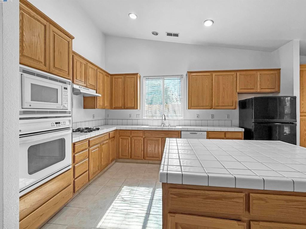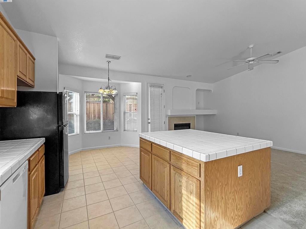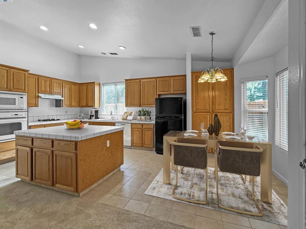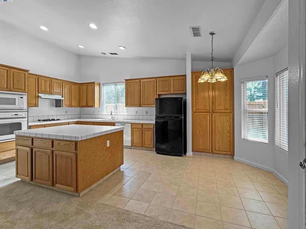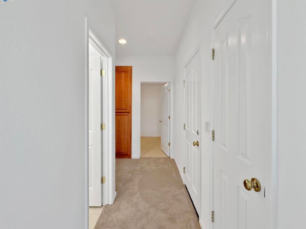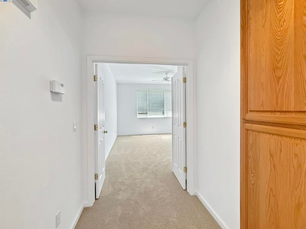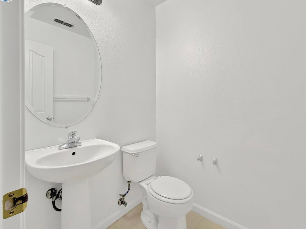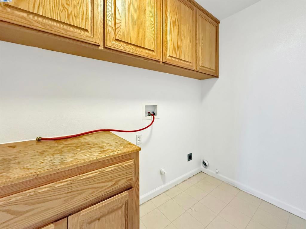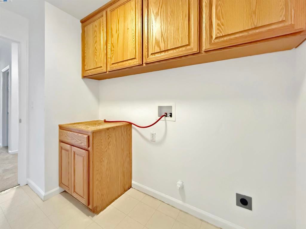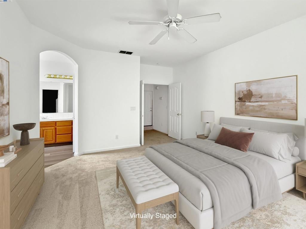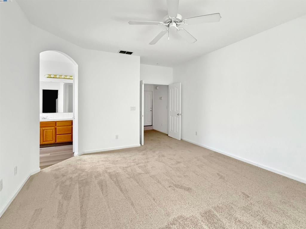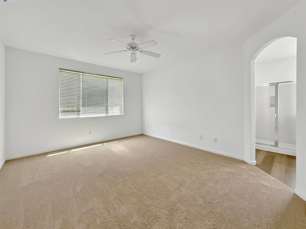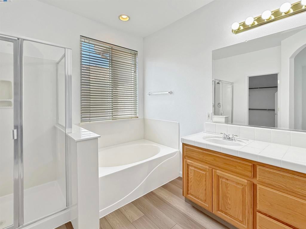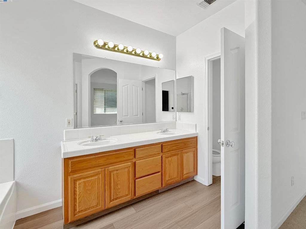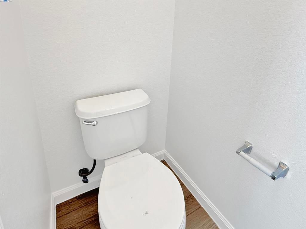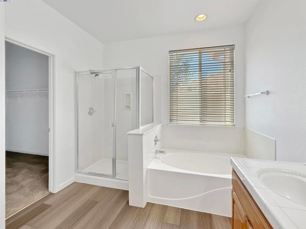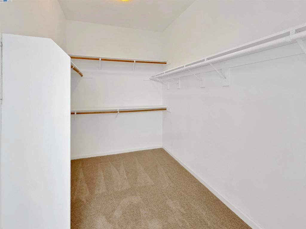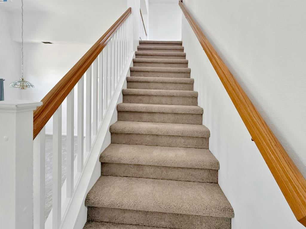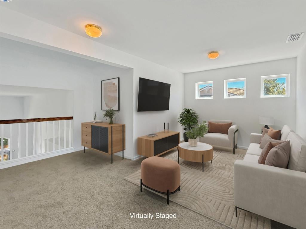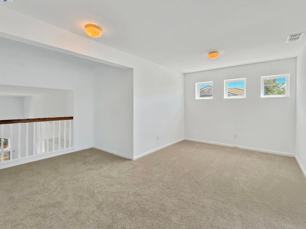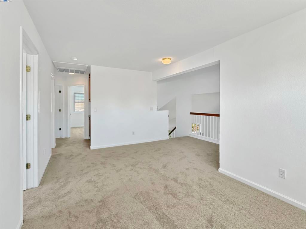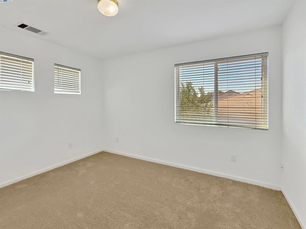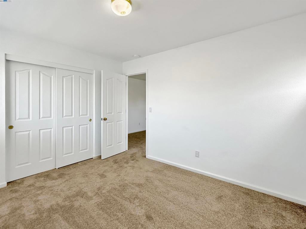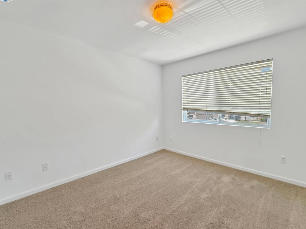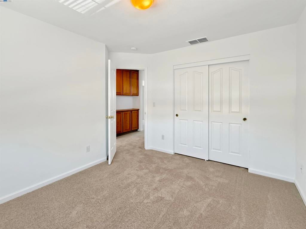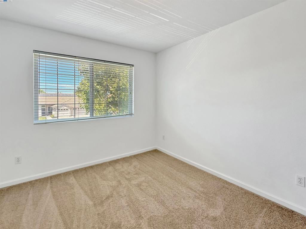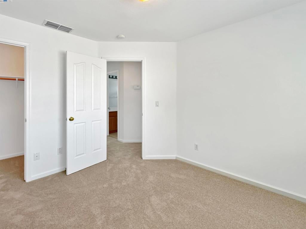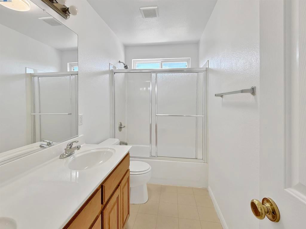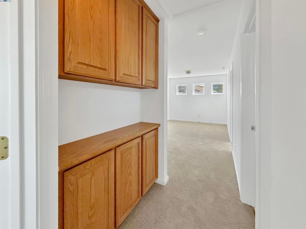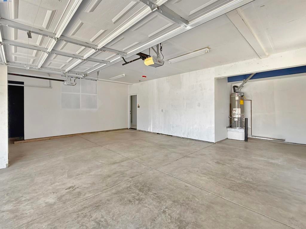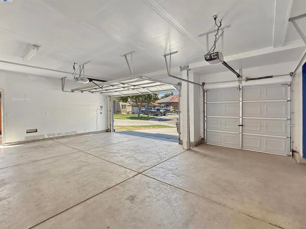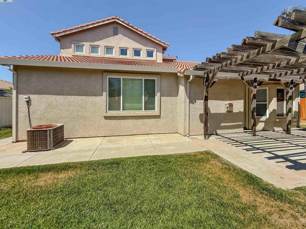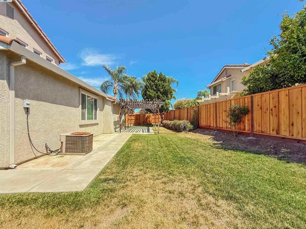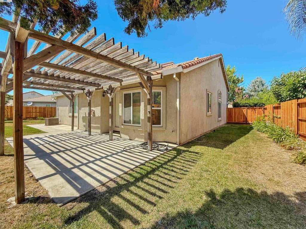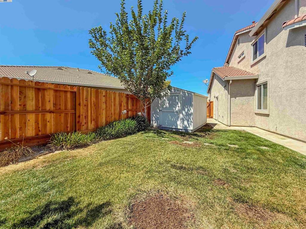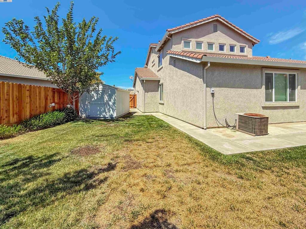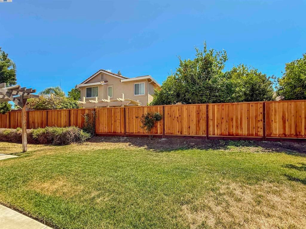- 4 Beds
- 3 Baths
- 2,420 Sqft
- .17 Acres
2352 Gretchen Elizabeth Ct
Welcome to Tracy! This expansive home has 4 bedrooms and 2 1/2 bathrooms with the primary bedroom and bathroom (including a walk in closet and dual sinks) on the 1st floor. The tiled entry leads to a living room with a dining area while the family room has a gas fireplace with a TV alcove and the kitchen includes an island and breakfast nook. A half bathroom and downstairs laundry room complete the 1st floor. The loft sits atop the stairs on the 2nd floor which includes 3 additional bedrooms, a bathroom, and a hallway with built in cabinets. The entire interior has been re-painted and new carpet has been installed throughout the home. The backyard includes a patio, side yards, a storage shed and a new fence around the entire perimeter of the property. The attached 3 car garage has automatic garage door openers and an exterior door leading to one of the side yards. NOTE: some pictures are virtually staged and the total room count is estimated.
Essential Information
- MLS® #41106311
- Price$760,000
- Bedrooms4
- Bathrooms3.00
- Full Baths2
- Half Baths1
- Square Footage2,420
- Acres0.17
- Year Built2002
- TypeResidential
- Sub-TypeSingle Family Residence
- StyleContemporary
- StatusActive
Community Information
- Address2352 Gretchen Elizabeth Ct
- SubdivisionOther
- CityTracy
- CountySan Joaquin
- Zip Code95377
Amenities
- Parking Spaces6
- ParkingGarage, Garage Door Opener
- # of Garages3
- GaragesGarage, Garage Door Opener
- PoolNone
Interior
- InteriorCarpet, Laminate, Tile
- Interior FeaturesBreakfast Area
- AppliancesGas Water Heater
- HeatingForced Air
- CoolingCentral Air
- FireplaceYes
- FireplacesFamily Room
- StoriesTwo
Exterior
- ExteriorStucco
- Lot DescriptionBack Yard, Front Yard
- RoofTile
- ConstructionStucco
- FoundationSlab
Additional Information
- Date ListedJuly 28th, 2025
- Days on Market170
Listing Details
- AgentJoe Annunziato Iii
- OfficeAnnunziato Real Estate Inc.
Price Change History for 2352 Gretchen Elizabeth Ct, Tracy, (MLS® #41106311)
| Date | Details | Change |
|---|---|---|
| Price Reduced from $777,000 to $760,000 |
Joe Annunziato Iii, Annunziato Real Estate Inc..
Based on information from California Regional Multiple Listing Service, Inc. as of January 14th, 2026 at 7:45pm PST. This information is for your personal, non-commercial use and may not be used for any purpose other than to identify prospective properties you may be interested in purchasing. Display of MLS data is usually deemed reliable but is NOT guaranteed accurate by the MLS. Buyers are responsible for verifying the accuracy of all information and should investigate the data themselves or retain appropriate professionals. Information from sources other than the Listing Agent may have been included in the MLS data. Unless otherwise specified in writing, Broker/Agent has not and will not verify any information obtained from other sources. The Broker/Agent providing the information contained herein may or may not have been the Listing and/or Selling Agent.



