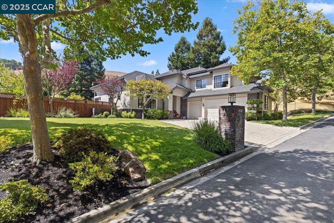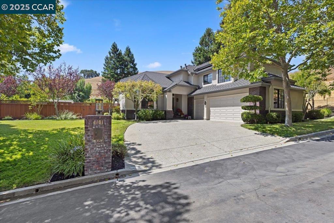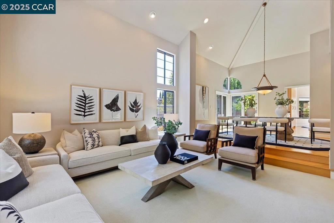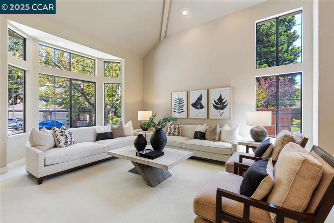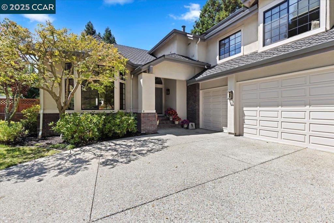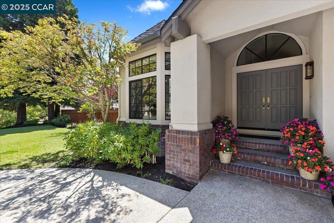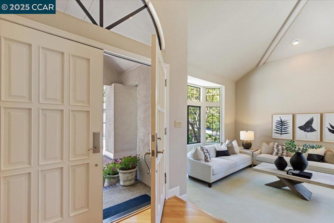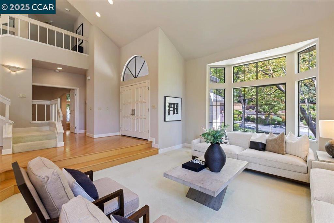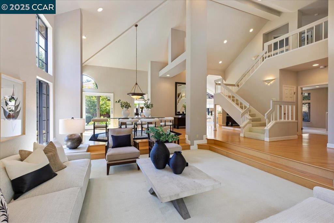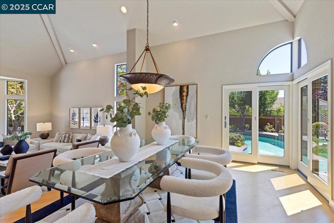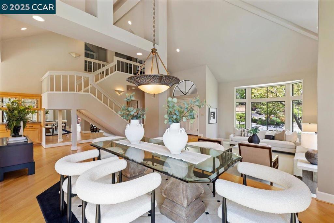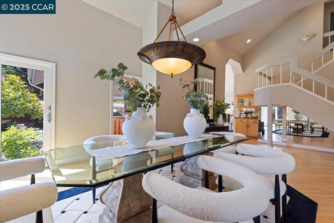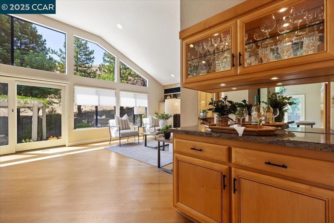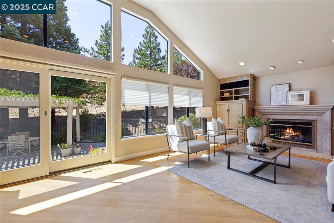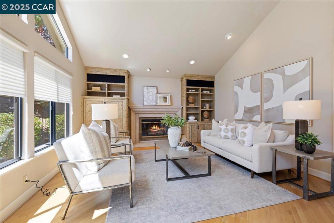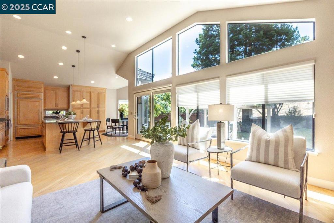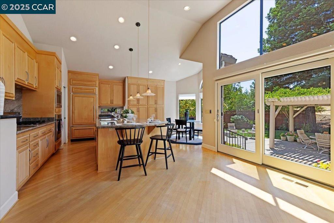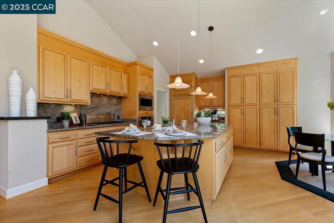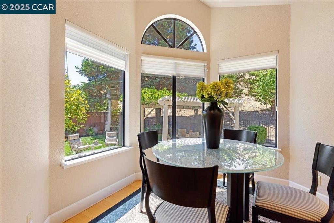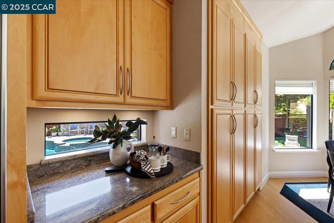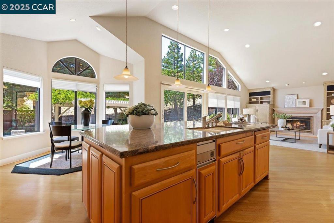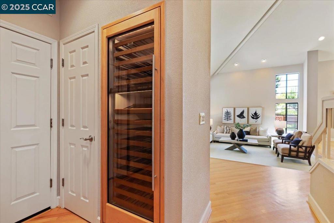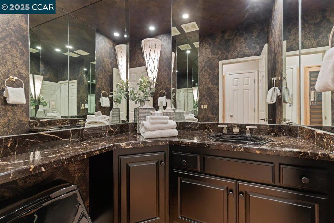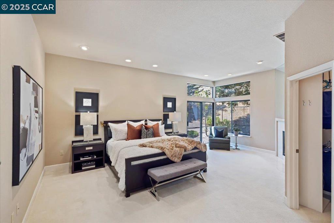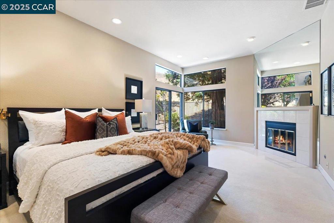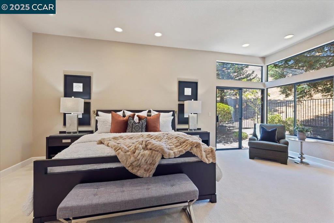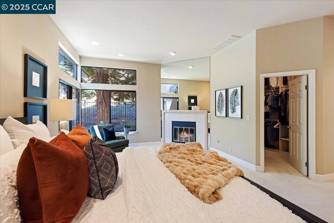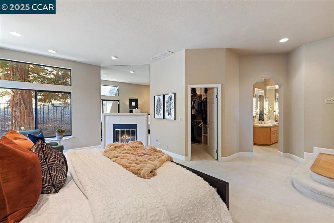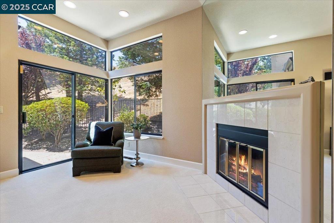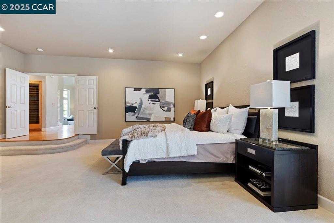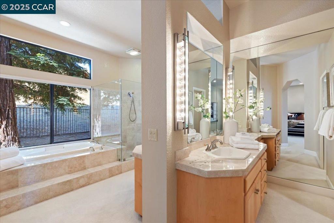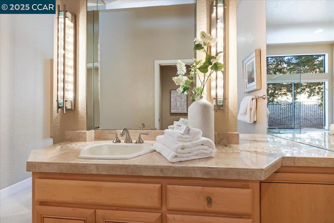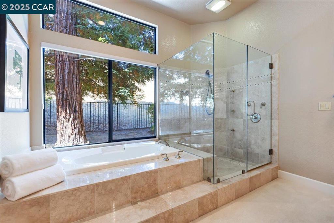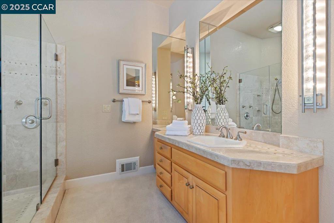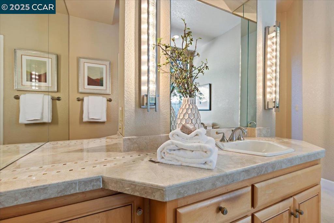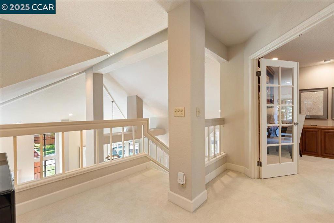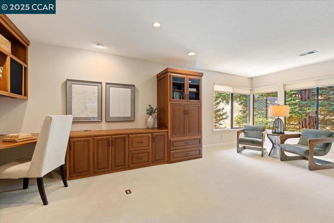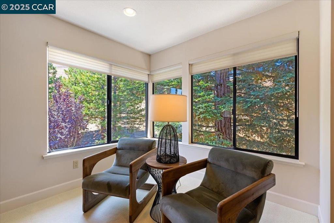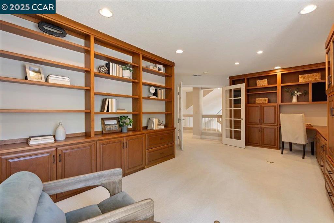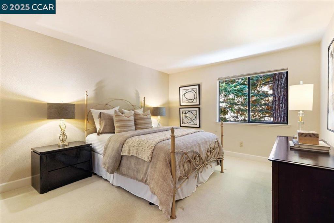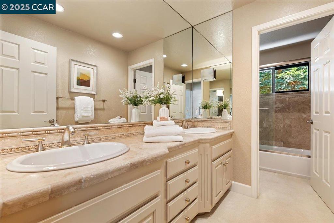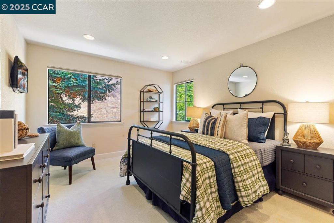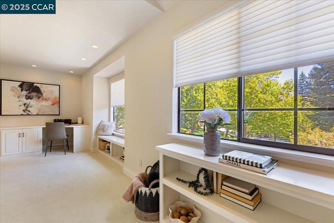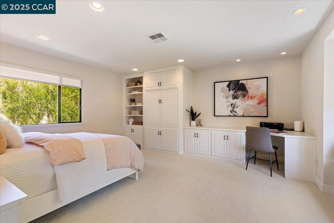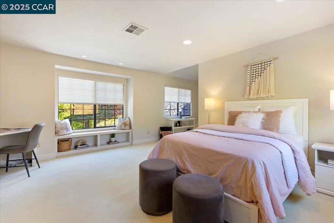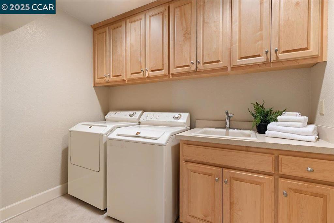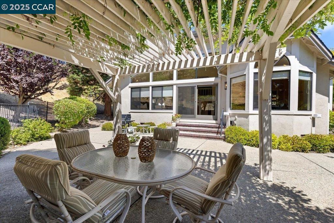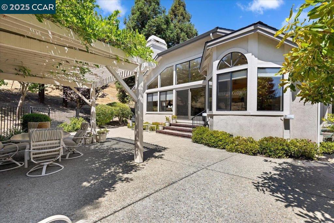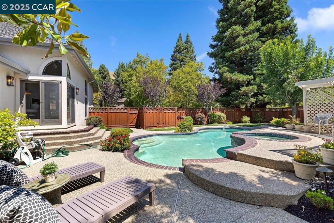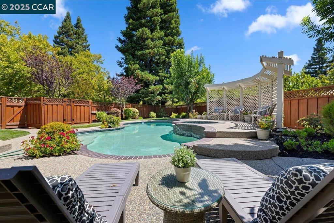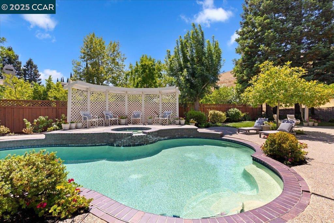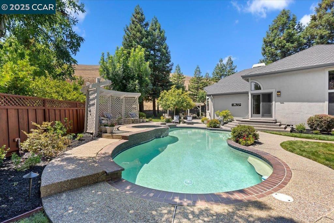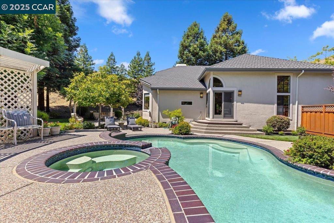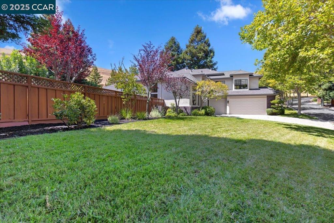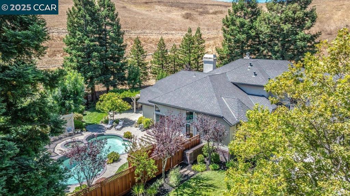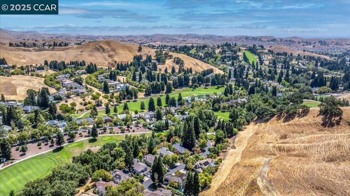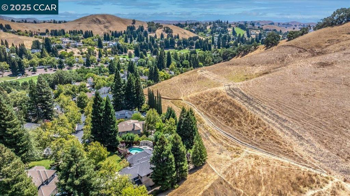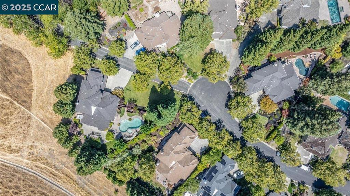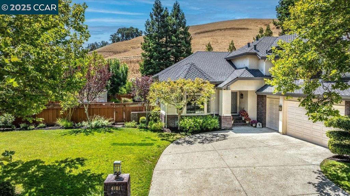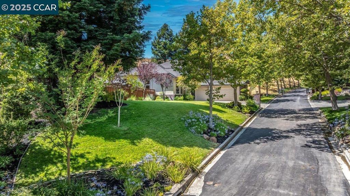- 5 Beds
- 3 Baths
- 3,500 Sqft
- .39 Acres
4101 Fox Creek Ct
Remodeled and upgraded Blackhawk Country Club jewel on one of the largest homesites in the Fox Creek area. BRAND NEW ROOF IN JULY, 2025. Luxurious main floor primary suite with sitting area, fireplace, and professionally designed, expansive walk-in closet. Remodeled entertainer's kitchen w/enormous granite center island, bar seating, floor to ceiling cabinets many with pull-out drawers, Sub-Zero fridge and separate wine refrigerator, all bathed in sunlight. Gathering room, open to the kitchen, with custom fireplace flanked by built-in bookcases and cabinets. Stunning marble half bath. Second level large office/library with three walls of custom built-in cabinets, (does not have a closet), bookcases, file drawers, Two secondary bedrooms with custom closets. Fifth bedroom with cabinets, bookcases, desk (does not have a closet) could also function as a bonus room. Remodeled upper level full bathroom with marble counters, double sinks, sconces and tub/shower. Custom lighting throughout the interior of the home. Pool, spa, gazebo, and patio for outdoor entertaining. Full 3-car garage with built-in storage cabinets. Manicured landscaping on .39 acres of peaceful tranquility. Highly rated San Ramon Valley Unified School District schools.
Essential Information
- MLS® #41107137
- Price$2,750,000
- Bedrooms5
- Bathrooms3.00
- Full Baths2
- Half Baths1
- Square Footage3,500
- Acres0.39
- Year Built1986
- TypeResidential
- Sub-TypeSingle Family Residence
- StyleTraditional
- StatusActive
Community Information
- Address4101 Fox Creek Ct
- SubdivisionBLACKHAWK COUNTRY CLUB
- CityDanville
- CountyContra Costa
- Zip Code94506-5864
Amenities
- AmenitiesPlayground, Security
- Parking Spaces3
- ParkingGarage, Garage Door Opener
- # of Garages3
- GaragesGarage, Garage Door Opener
- ViewHills
- Has PoolYes
Pool
In Ground, Gas Heat, Pool Cover
Interior
- InteriorCarpet, Laminate, Wood
- Interior FeaturesBreakfast Area, Breakfast Bar
- AppliancesGas Water Heater
- HeatingForced Air
- CoolingCentral Air
- FireplaceYes
- StoriesTwo
Fireplaces
Family Room, Gas Starter, Primary Bedroom
Exterior
- ExteriorStucco
- WindowsScreens
- RoofShingle
- ConstructionStucco
- FoundationRaised
Lot Description
Back Yard, Front Yard, Sprinklers In Rear, Sprinklers In Front, Secluded, Sprinklers Timer, Yard, Sloped Up, Sprinklers On Side
School Information
- DistrictSan Ramon Valley
Additional Information
- Date ListedAugust 19th, 2025
- Days on Market96
- HOA Fees200
- HOA Fees Freq.Monthly
Listing Details
- AgentDiane Gilfether
- OfficeBHHS Drysdale Properties
Price Change History for 4101 Fox Creek Ct, Danville, (MLS® #41107137)
| Date | Details | Change |
|---|---|---|
| Price Reduced from $2,898,000 to $2,750,000 |
Diane Gilfether, BHHS Drysdale Properties.
Based on information from California Regional Multiple Listing Service, Inc. as of November 23rd, 2025 at 7:50pm PST. This information is for your personal, non-commercial use and may not be used for any purpose other than to identify prospective properties you may be interested in purchasing. Display of MLS data is usually deemed reliable but is NOT guaranteed accurate by the MLS. Buyers are responsible for verifying the accuracy of all information and should investigate the data themselves or retain appropriate professionals. Information from sources other than the Listing Agent may have been included in the MLS data. Unless otherwise specified in writing, Broker/Agent has not and will not verify any information obtained from other sources. The Broker/Agent providing the information contained herein may or may not have been the Listing and/or Selling Agent.



