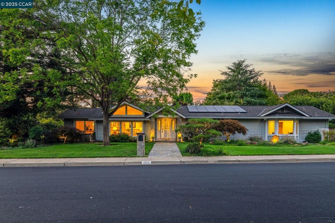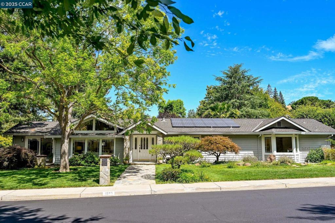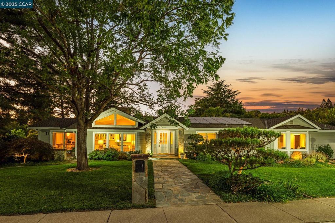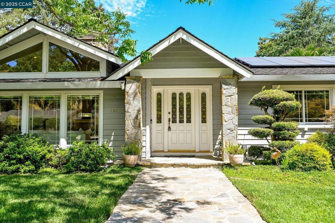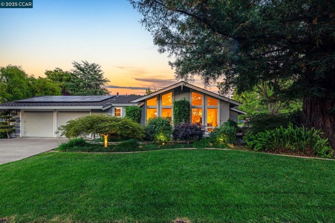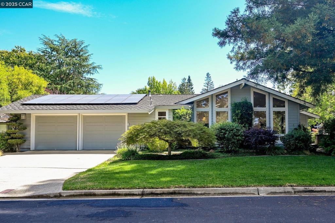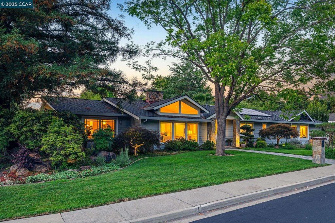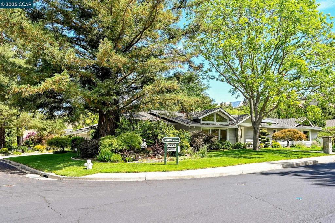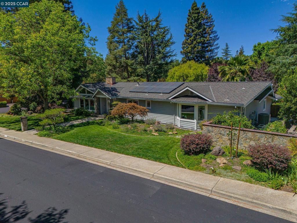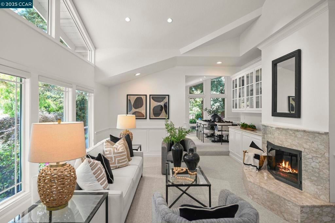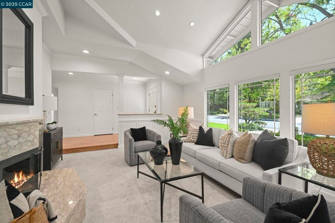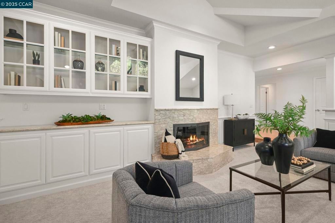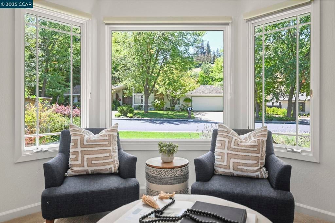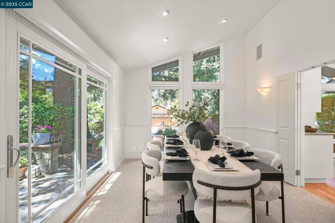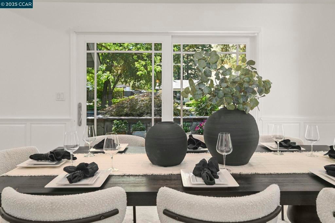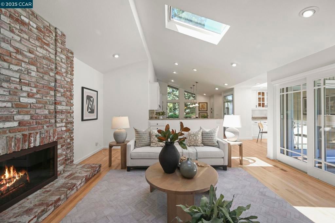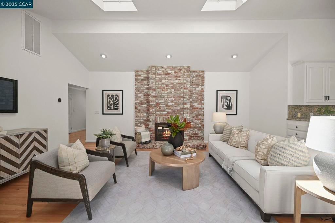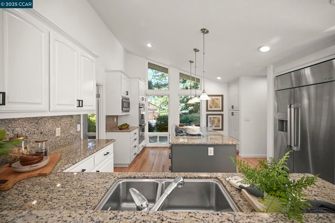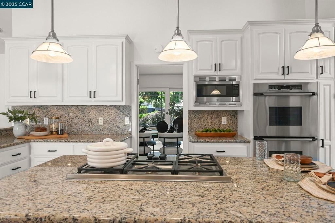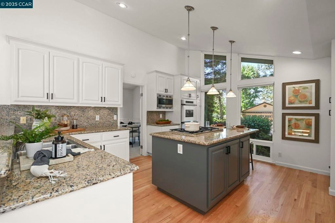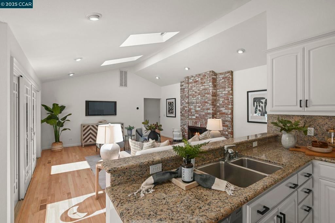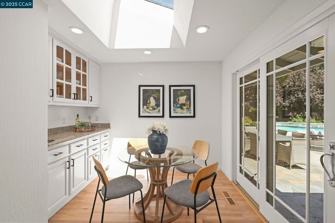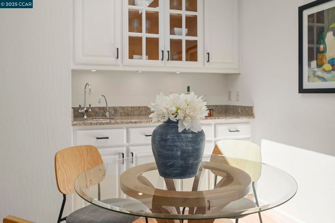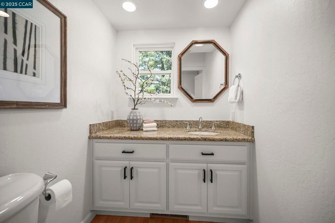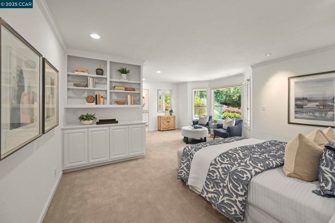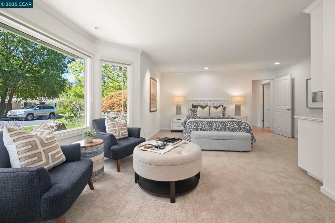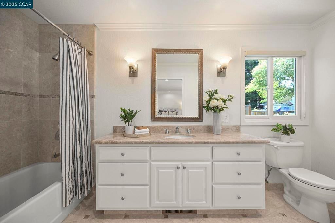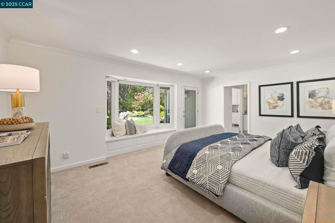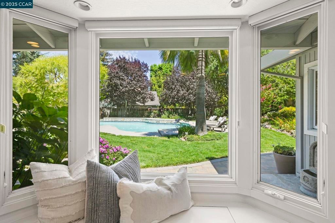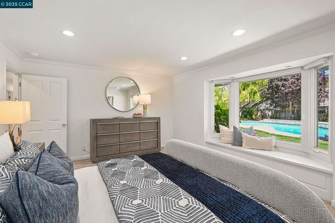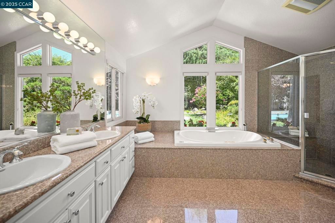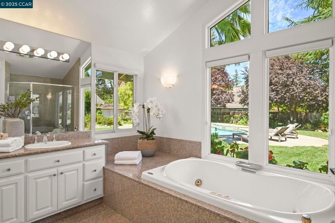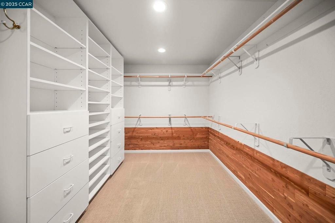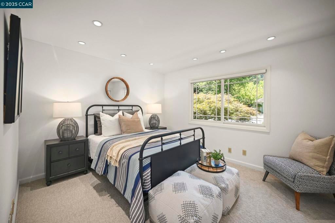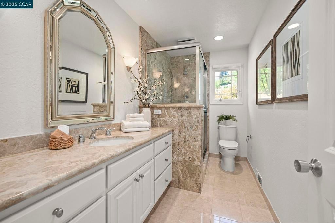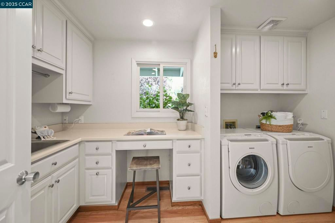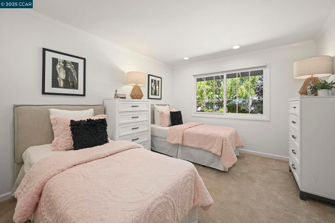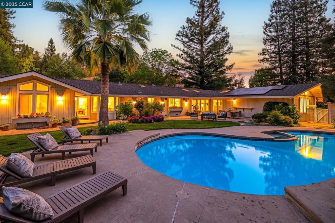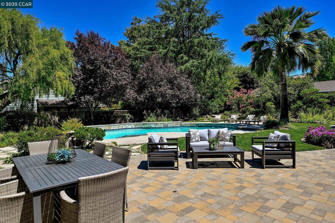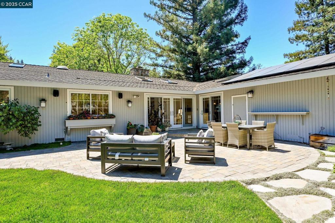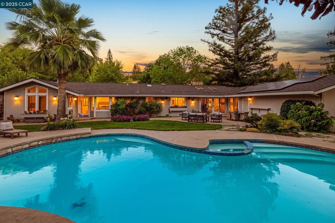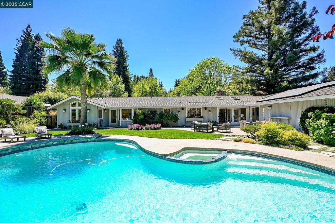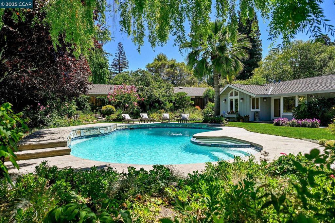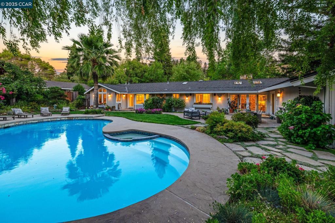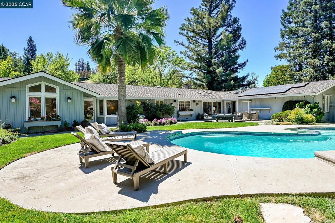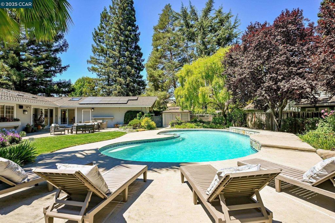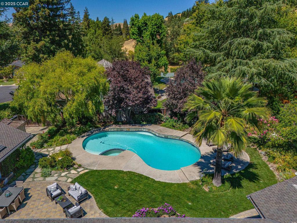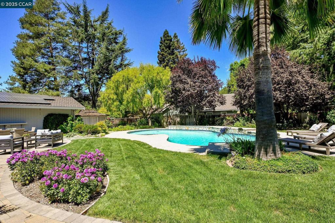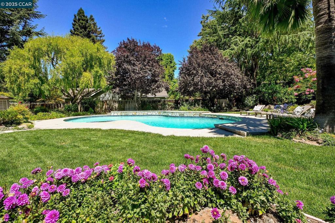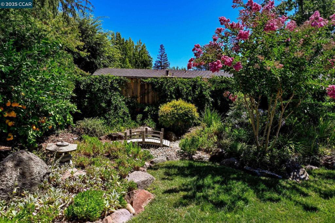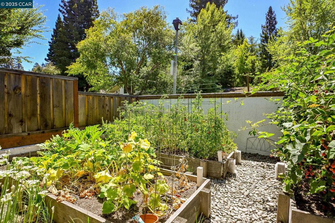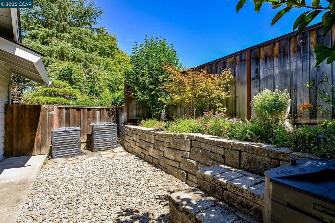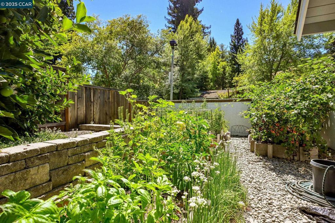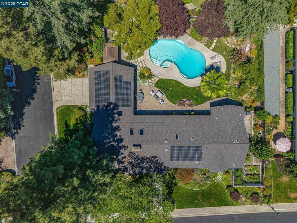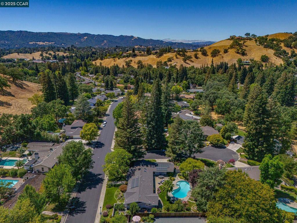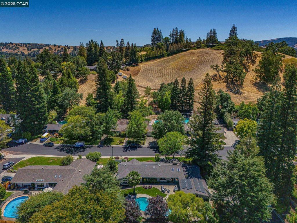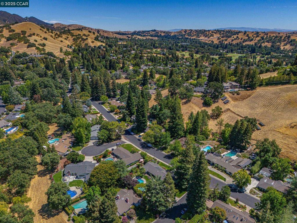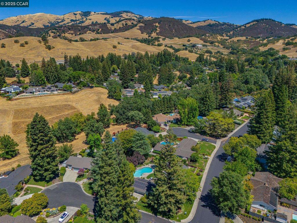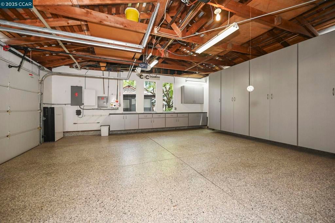- 4 Beds
- 4 Baths
- 2,973 Sqft
- .37 Acres
1023 White Gate Rd
Outstanding updated single story home located in the wonderful White Gate Community. Private haven where summer barbeques turn into stargazing evenings. Pool and spa have been redone and the landscaping adds to a wonderful backyard. Enjoy the delicious organic vegetables, berries, plus herb garden. Refinished hardwood floors in entry, hallway, family room, kitchen and eating area. Primary bathroom has been remodeled with a lovely spa tub for relaxing. Huge walk-in closet 4th bedroom has its own bathroom, sitting area, and would be perfect for extended family, au-pair or guests. Updated kitchen is open to the family room with lots of cabinets and cozy eating area plus center island. Extra large 2 car garage with built-in cabinets. 37 solar panels on the roof plus aTesla backup battery all owned for your comfort and small electric bill. Walk to the local Oak Hill Park plus Monte Vista High School. Bus service to Elementary and Middle school. 3 miles to 680 freeway and downtown Alamo. Don't miss this special home. It is ready for its next story......Maybe yours. Call for your private showing
Essential Information
- MLS® #41107943
- Price$2,875,000
- Bedrooms4
- Bathrooms4.00
- Full Baths3
- Half Baths1
- Square Footage2,973
- Acres0.37
- Year Built1974
- TypeResidential
- Sub-TypeSingle Family Residence
- StyleTraditional
- StatusActive
Community Information
- Address1023 White Gate Rd
- SubdivisionWHITEGATE
- CityAlamo
- CountyContra Costa
- Zip Code94507
Amenities
- Parking Spaces2
- ParkingGarage, Garage Door Opener
- # of Garages2
- GaragesGarage, Garage Door Opener
- Has PoolYes
- PoolGas Heat, In Ground, Gunite
Interior
- InteriorCarpet, Wood
- AppliancesDryer, Washer
- HeatingForced Air
- CoolingCentral Air
- FireplaceYes
- FireplacesLiving Room, Gas Starter
- StoriesOne
Interior Features
Breakfast Bar, Breakfast Area, Eat-in Kitchen
Exterior
- ExteriorStucco, Wood Siding
- RoofShingle
- ConstructionStucco, Wood Siding
- FoundationRaised
Lot Description
Back Yard, Corner Lot, Front Yard, Sprinklers Timer, Street Level, Yard, Sprinklers In Front, Sprinklers In Rear
School Information
- DistrictSan Ramon Valley
Additional Information
- Date ListedAugust 12th, 2025
- Days on Market82
- HOA Fees1500
- HOA Fees Freq.Annually
Listing Details
- AgentGretchen Bryce
- OfficeRE/MAX Accord
Gretchen Bryce, RE/MAX Accord.
Based on information from California Regional Multiple Listing Service, Inc. as of November 2nd, 2025 at 8:30pm PST. This information is for your personal, non-commercial use and may not be used for any purpose other than to identify prospective properties you may be interested in purchasing. Display of MLS data is usually deemed reliable but is NOT guaranteed accurate by the MLS. Buyers are responsible for verifying the accuracy of all information and should investigate the data themselves or retain appropriate professionals. Information from sources other than the Listing Agent may have been included in the MLS data. Unless otherwise specified in writing, Broker/Agent has not and will not verify any information obtained from other sources. The Broker/Agent providing the information contained herein may or may not have been the Listing and/or Selling Agent.



