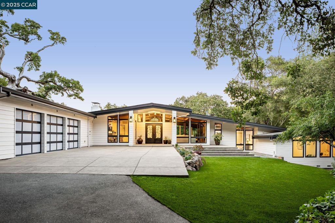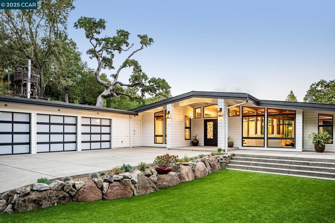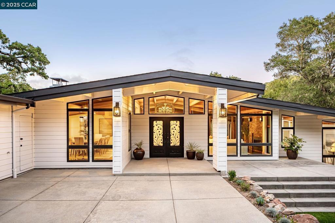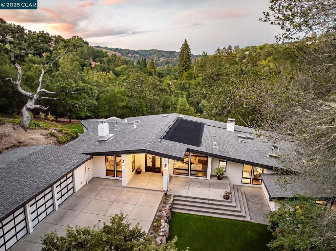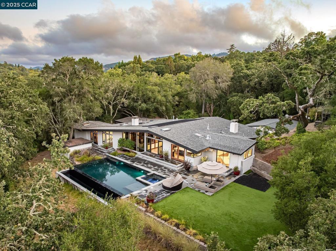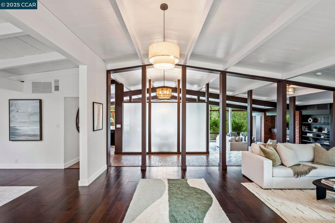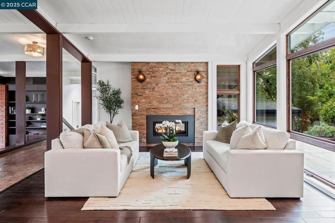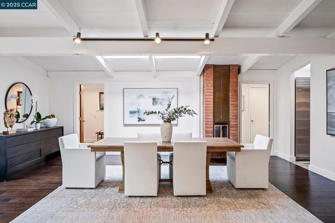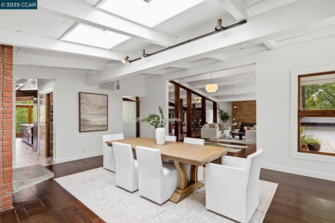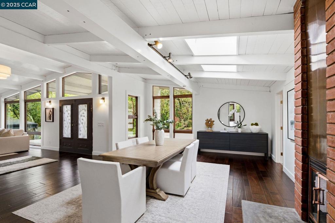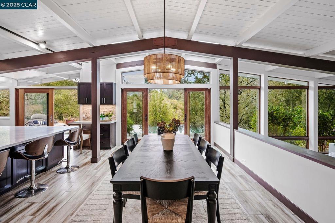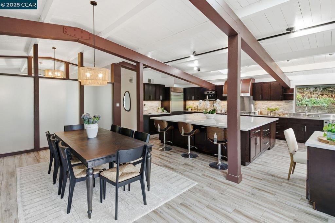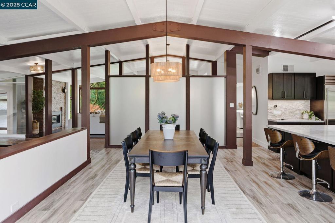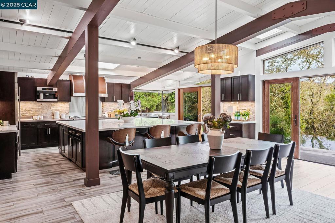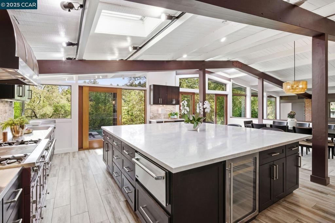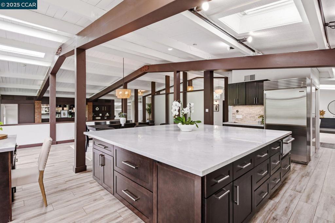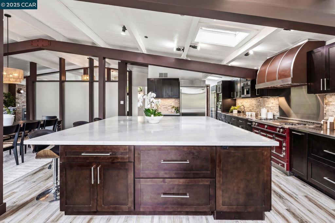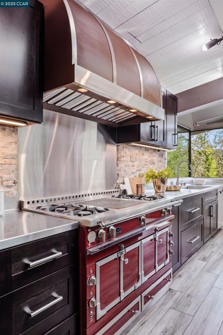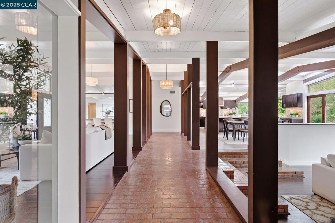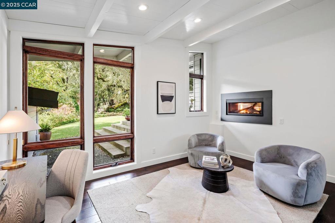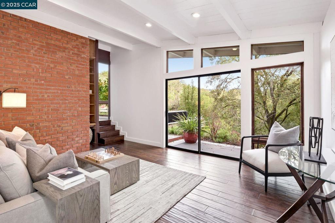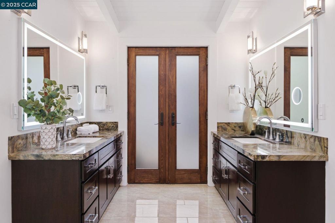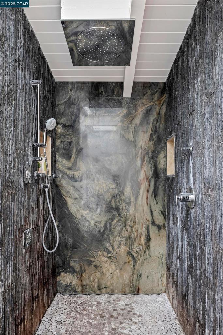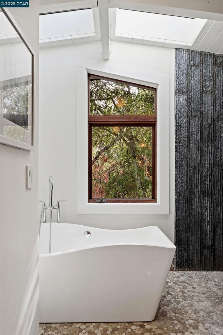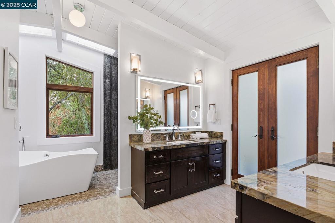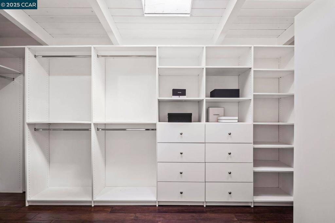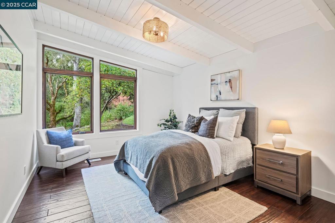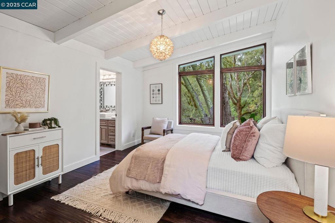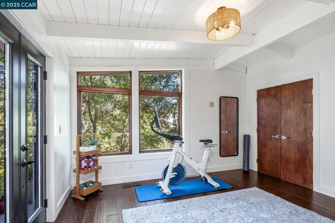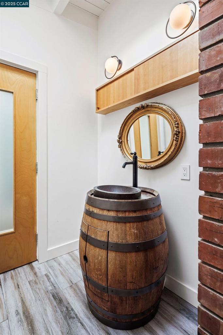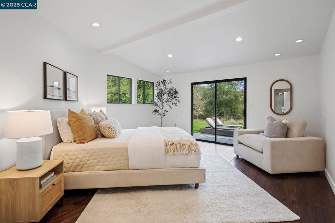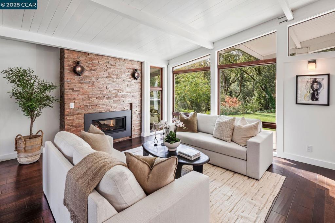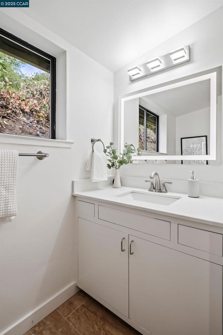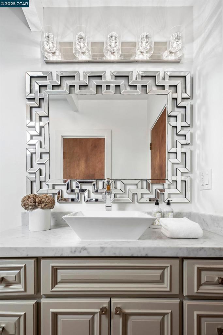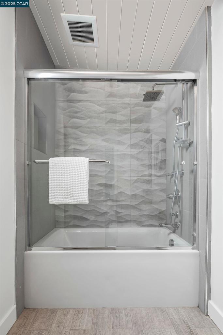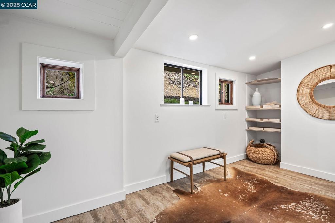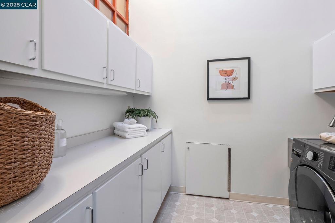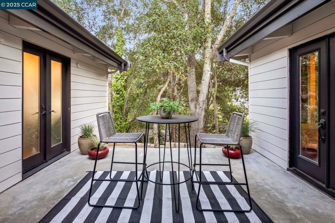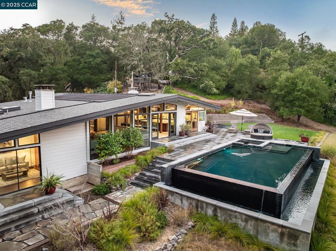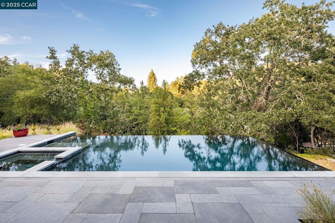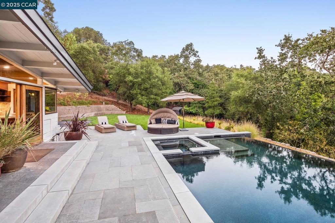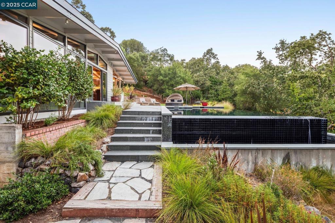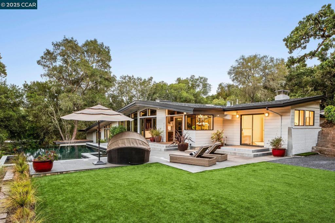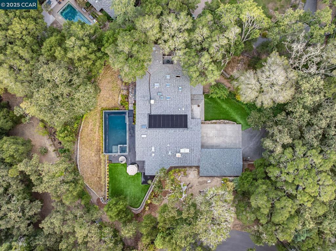- 5 Beds
- 5 Baths
- 5,070 Sqft
- 1.68 Acres
8 Oak Arbor Rd
A rare architectural masterpiece by Henry Hill, a founder of the Second Bay Tradition. Privately set on one of Orinda’s most coveted streets, this landmark estate embodies timeless modernism in harmony with nature. Hidden from view and approached by a gated drive beneath heritage oaks, the home unfolds with quiet grandeur. Enter beneath a sloping beamed ceiling into a sunlit interior that blurs the line between indoors and out. The formal dining room, illuminated by skylights, comfortably seats eight to ten. The adjacent living room centers around a striking fireplace, while the open-concept kitchen flows seamlessly to the family room down gentle brick steps. The chef’s kitchen features marble counters, a matching 80-square-foot island, skylights, and premium appliances. Walls of glass frame morning light over the infinity-edge pool, spa, deck, and play area. A spacious office and a library/den line a brick hallway, leading to four bedrooms and three-and-a-half baths, including a distinctive 350-square-foot primary suite. A fifth bedroom—ideal for guests or extended family—sits privately at the opposite end of the home. With a three-car garage and ample parking court, this secluded retreat offers architectural pedigree, serenity, and proximity to downtown Orinda.
Essential Information
- MLS® #41108584
- Price$4,193,000
- Bedrooms5
- Bathrooms5.00
- Full Baths4
- Half Baths1
- Square Footage5,070
- Acres1.68
- Year Built1957
- TypeResidential
- Sub-TypeSingle Family Residence
- StyleModern
- StatusActive
Community Information
- Address8 Oak Arbor Rd
- SubdivisionORINDA C.C.
- CityOrinda
- CountyContra Costa
- Zip Code94563
Amenities
- Parking Spaces3
- ParkingGarage, Off Street
- # of Garages3
- GaragesGarage, Off Street
- Has PoolYes
- PoolIn Ground
Interior
- InteriorStone, Wood
- Interior FeaturesBreakfast Bar, Eat-in Kitchen
- AppliancesDryer, Washer
- HeatingForced Air
- CoolingNone
- FireplaceYes
- StoriesMulti/Split
Fireplaces
Family Room, Living Room, Dining Room
Exterior
- ExteriorWood Siding
- RoofShingle
- ConstructionWood Siding
Lot Description
Back Yard, Front Yard, Garden, Secluded
Additional Information
- Date ListedAugust 18th, 2025
- Days on Market93
Listing Details
- AgentAnn Newton Cane
- OfficeGolden Gate Sotheby's Int'l Re
Ann Newton Cane, Golden Gate Sotheby's Int'l Re.
Based on information from California Regional Multiple Listing Service, Inc. as of November 19th, 2025 at 8:25pm PST. This information is for your personal, non-commercial use and may not be used for any purpose other than to identify prospective properties you may be interested in purchasing. Display of MLS data is usually deemed reliable but is NOT guaranteed accurate by the MLS. Buyers are responsible for verifying the accuracy of all information and should investigate the data themselves or retain appropriate professionals. Information from sources other than the Listing Agent may have been included in the MLS data. Unless otherwise specified in writing, Broker/Agent has not and will not verify any information obtained from other sources. The Broker/Agent providing the information contained herein may or may not have been the Listing and/or Selling Agent.



