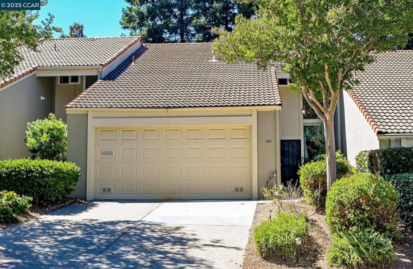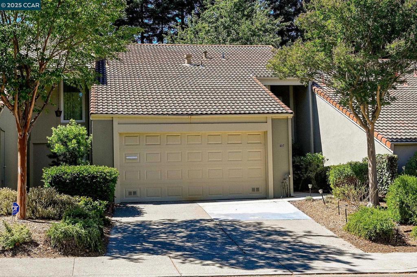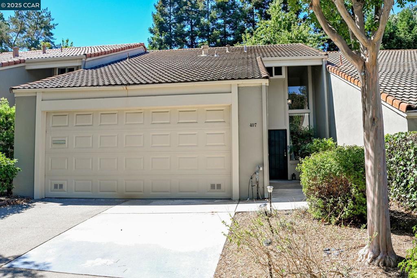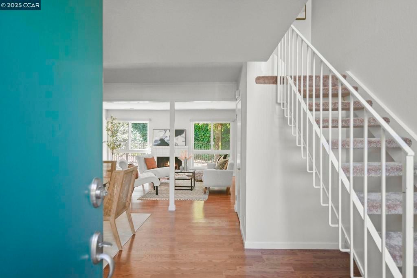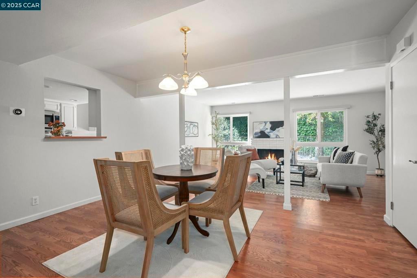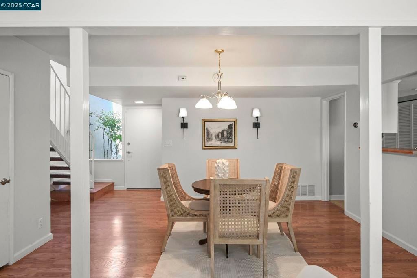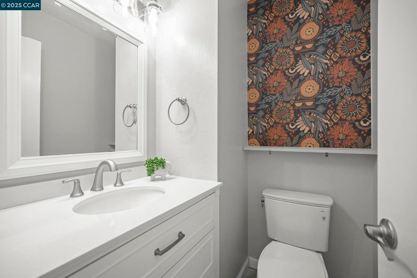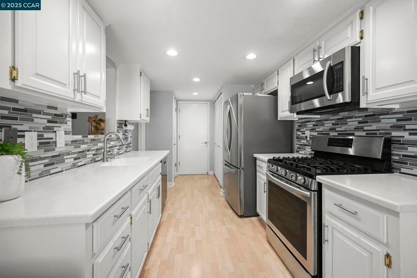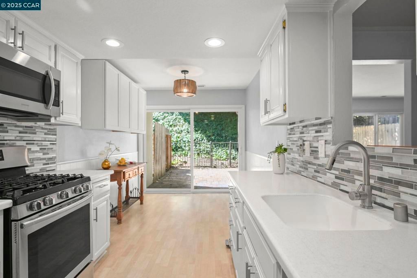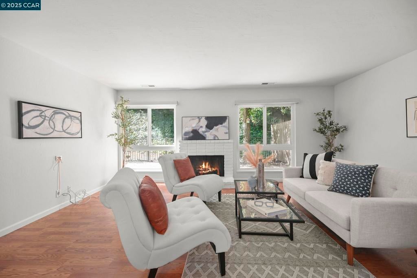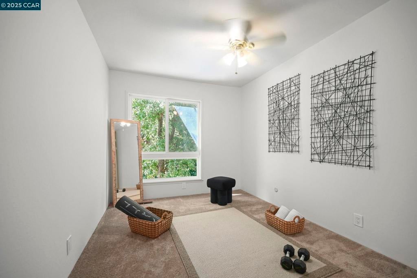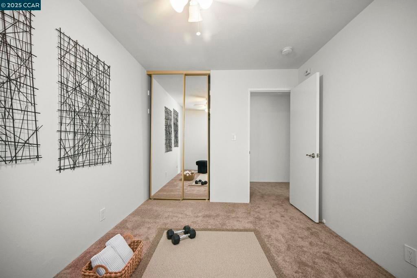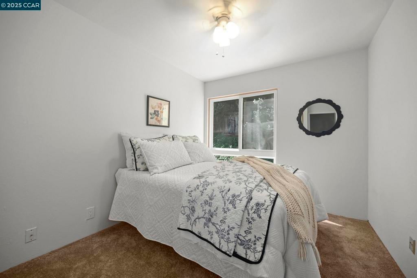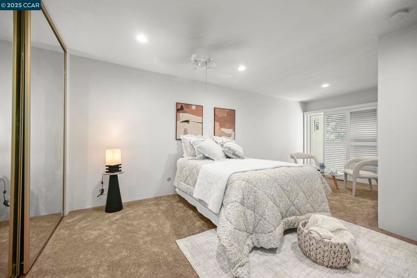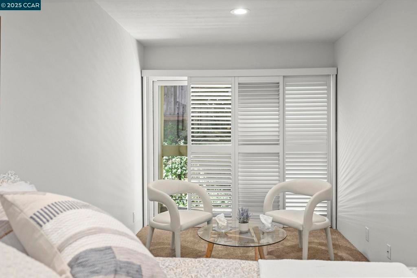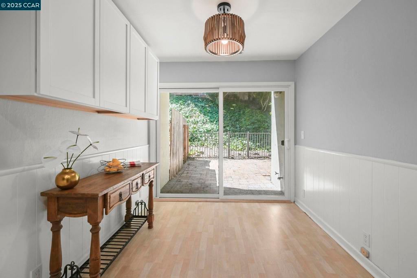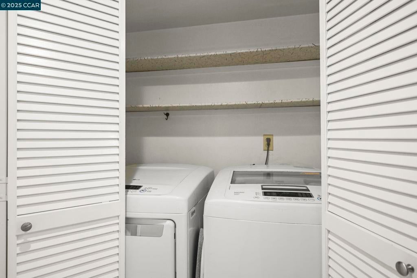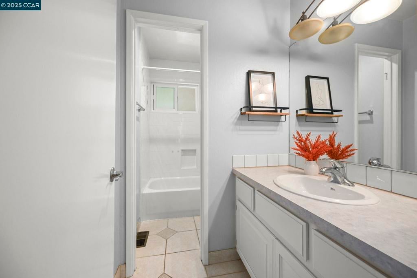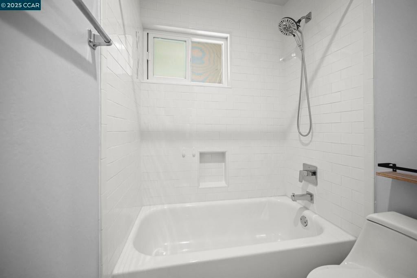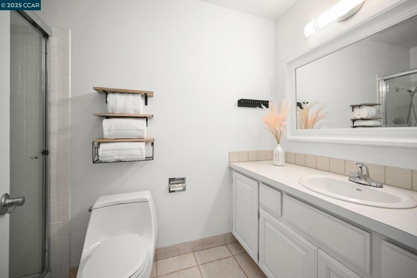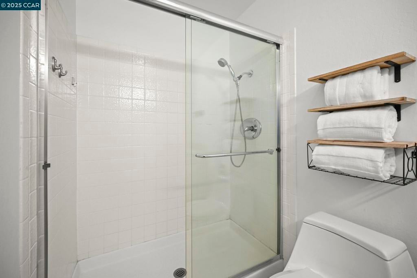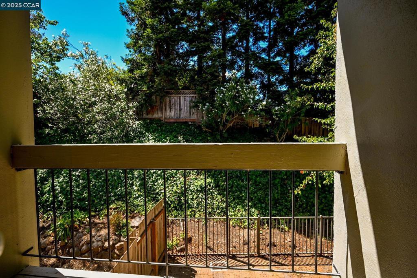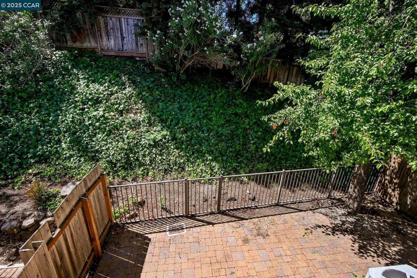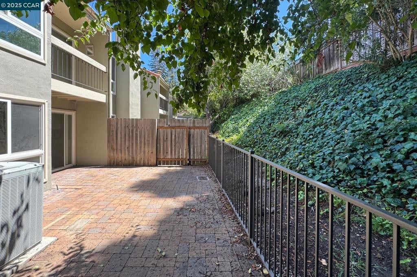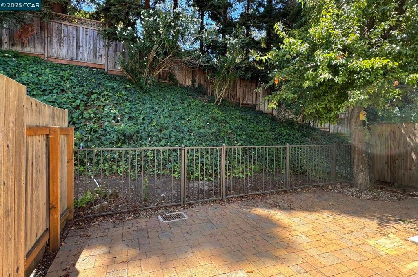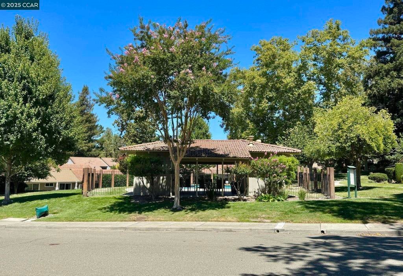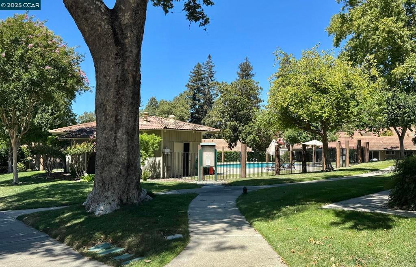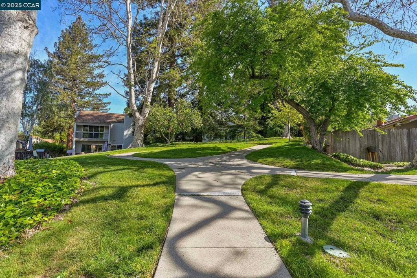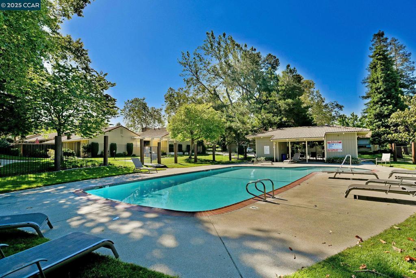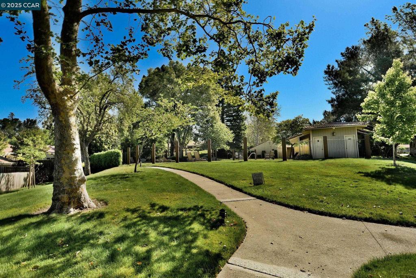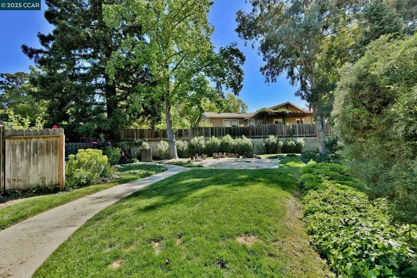- 3 Beds
- 3 Baths
- 1,496 Sqft
- ½ Acres
407 Tampico
Ask about a possible rate buy-down, 1 year of HOA credits and/or closing cost assistance.! An exceptional opportunity awaits in the highly coveted Northgate-Mt. Diablo school district. This is both a beautiful home and a sound investment. This light and bright home boasts 3 bedrooms, 2½ baths with approximately 1,500 square feet of living space. Recent upgrades include fresh paint throughout the home. Newly installed carpeting upstairs and laminate flooring in the downstairs area. The kitchen is equipped with stainless steel appliances, a gas stove with stone countertops and a beautiful backsplash. Step into a large, open family room & dining room - perfect for family gatherings, watching a movie or playing games. There is a half bath downstairs for guests. In addition, there are three generous sized bedrooms upstairs along with two bathrooms. The Primary suite is spacious with a sliding door leading to a balcony with a view of the private and serene backyard. More upgrades include a complete renovation of the downstairs bathroom along with the tile in the bathroom upstairs. New insulation in the attic (fully insulated) and a whole house fan has been installed. Custom shades on downstairs windows, and so much more. Recess lighting just Added!
Essential Information
- MLS® #41108605
- Price$850,000
- Bedrooms3
- Bathrooms3.00
- Full Baths2
- Half Baths1
- Square Footage1,496
- Acres0.05
- Year Built1971
- TypeResidential
- Sub-TypeTownhouse
- StyleContemporary
- StatusActive
Community Information
- Address407 Tampico
- SubdivisionSAN MARCO
- CityWalnut Creek
- CountyContra Costa
- Zip Code94598
Amenities
- Parking Spaces2
- # of Garages2
- Has PoolYes
- PoolIn Ground, Association
Amenities
Maintenance Grounds, Insurance, Pool
Parking
Garage, Garage Door Opener, Off Street
Garages
Garage, Garage Door Opener, Off Street
Interior
- InteriorCarpet, Laminate, Tile, Vinyl
- Interior FeaturesEat-in Kitchen
- AppliancesGas Water Heater
- HeatingForced Air
- CoolingCentral Air
- FireplaceYes
- FireplacesFamily Room, Wood Burning
- StoriesTwo
Exterior
- ExteriorStucco
- Lot DescriptionBack Yard, Street Level
- RoofTile
- ConstructionStucco
School Information
- DistrictMount Diablo
Additional Information
- Date ListedAugust 18th, 2025
- Days on Market106
- HOA Fees518
- HOA Fees Freq.Monthly
Listing Details
- AgentJasmine Hays
- OfficeBetter Homes and Gardens RP
Price Change History for 407 Tampico, Walnut Creek, (MLS® #41108605)
| Date | Details | Change |
|---|---|---|
| Price Reduced from $899,000 to $850,000 | ||
| Price Reduced from $925,000 to $899,000 | ||
| Price Increased from $899,000 to $925,000 | ||
| Price Reduced from $925,000 to $899,000 |
Jasmine Hays, Better Homes and Gardens RP.
Based on information from California Regional Multiple Listing Service, Inc. as of December 2nd, 2025 at 8:30pm PST. This information is for your personal, non-commercial use and may not be used for any purpose other than to identify prospective properties you may be interested in purchasing. Display of MLS data is usually deemed reliable but is NOT guaranteed accurate by the MLS. Buyers are responsible for verifying the accuracy of all information and should investigate the data themselves or retain appropriate professionals. Information from sources other than the Listing Agent may have been included in the MLS data. Unless otherwise specified in writing, Broker/Agent has not and will not verify any information obtained from other sources. The Broker/Agent providing the information contained herein may or may not have been the Listing and/or Selling Agent.



